Living Room Design Photos with Grey Walls
Refine by:
Budget
Sort by:Popular Today
101 - 120 of 85,292 photos
Item 1 of 4

Mid-sized contemporary living room in Moscow with grey walls, medium hardwood floors, a wall-mounted tv and wallpaper.

Black and white trim and warm gray walls create transitional style in a small-space living room.
Inspiration for a small transitional living room in Minneapolis with grey walls, laminate floors, a standard fireplace, a tile fireplace surround and brown floor.
Inspiration for a small transitional living room in Minneapolis with grey walls, laminate floors, a standard fireplace, a tile fireplace surround and brown floor.
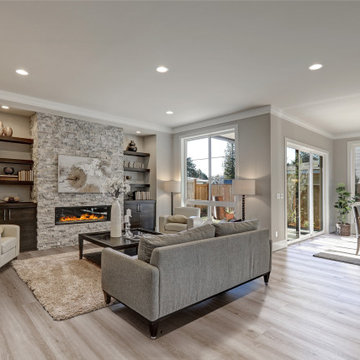
Folsom is our unrivaled oak design SPC Vinyl Plank floor, with a realistic wood grain texture this floor compliments the traditional dark wood cabinetry.

Проект типовой трехкомнатной квартиры I-515/9М с перепланировкой для молодой девушки стоматолога. Санузел расширили за счет коридора. Вход в кухню организовали из проходной гостиной. В гостиной использовали мебель трансформер, в которой диван прячется под полноценную кровать, не занимая дополнительного места. Детскую спроектировали на вырост, с учетом рождения детей. На балконе организовали места для хранения и лаунж - зону, в виде кресел-гамаков, которые можно легко снять, убрать, постирать.
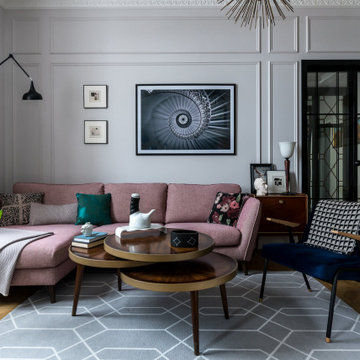
Inspiration for an eclectic living room in Moscow with grey walls, medium hardwood floors, brown floor and panelled walls.

Traditional open concept living room in Other with grey walls, carpet, a standard fireplace, a wall-mounted tv, white floor and panelled walls.
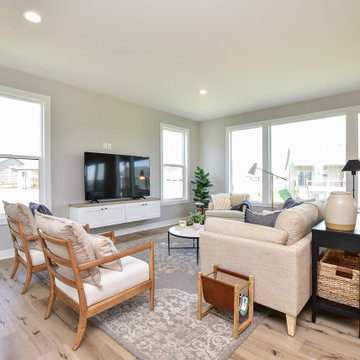
Design ideas for a large scandinavian open concept living room in Wichita with grey walls, laminate floors, no fireplace, a freestanding tv and brown floor.
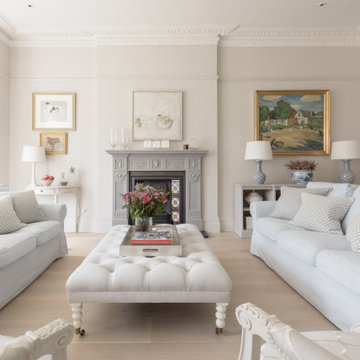
Large traditional formal living room in Kent with grey walls, light hardwood floors, a standard fireplace and no tv.

The mood and character of the great room in this open floor plan is beautifully and classically on display. The furniture, away from the walls, and the custom wool area rug add warmth. The soft, subtle draperies frame the windows and fill the volume of the 20' ceilings.

This is an example of a small scandinavian open concept living room in Other with no fireplace, a wall-mounted tv, brown floor, wallpaper, a home bar, grey walls and painted wood floors.
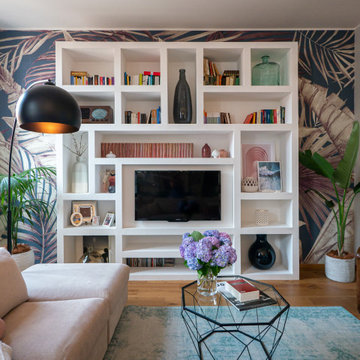
Liadesign
Large contemporary open concept living room in Milan with grey walls, light hardwood floors, a wall-mounted tv and wallpaper.
Large contemporary open concept living room in Milan with grey walls, light hardwood floors, a wall-mounted tv and wallpaper.

Design ideas for a mid-sized country formal open concept living room in San Francisco with grey walls, dark hardwood floors, a standard fireplace, no tv, brown floor and planked wall panelling.
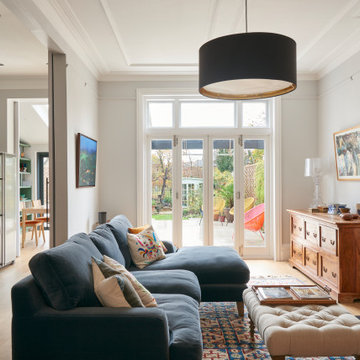
Inspiration for a transitional open concept living room in London with grey walls, medium hardwood floors and brown floor.
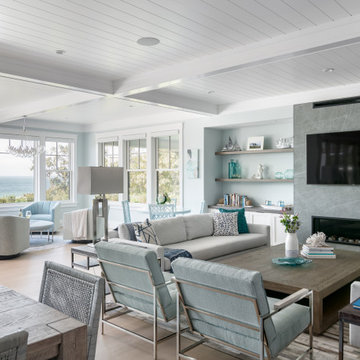
Design ideas for a beach style open concept living room in Boston with grey walls, light hardwood floors, a ribbon fireplace, a wall-mounted tv, beige floor and timber.
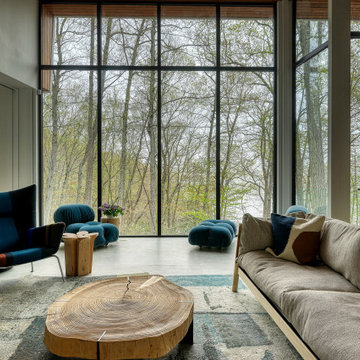
Design ideas for a large contemporary open concept living room in New York with no tv, grey floor, grey walls and concrete floors.
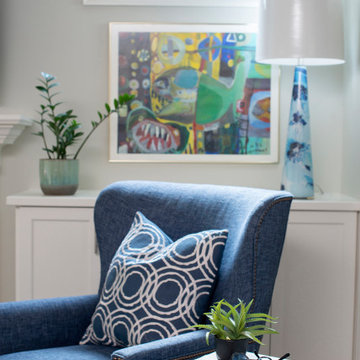
Inspiration for a mid-sized transitional open concept living room in Raleigh with grey walls, medium hardwood floors, a standard fireplace, a wood fireplace surround, a wall-mounted tv and brown floor.
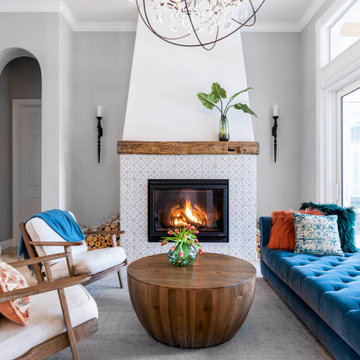
Inspiration for a beach style open concept living room in Orlando with grey walls, a standard fireplace and a tile fireplace surround.
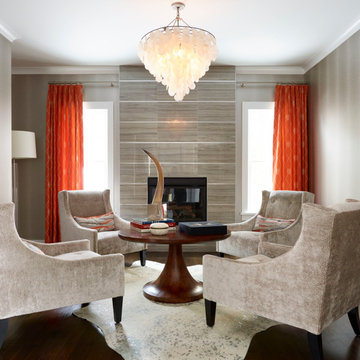
Photo of a transitional living room in New York with grey walls, dark hardwood floors, a standard fireplace, a tile fireplace surround, brown floor and wallpaper.
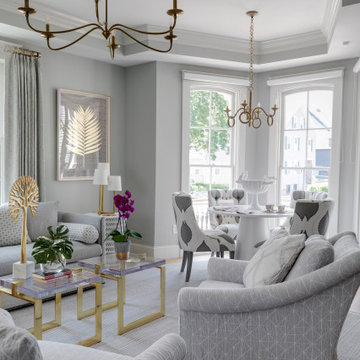
Inspiration for a transitional formal living room in Providence with grey walls, medium hardwood floors and brown floor.
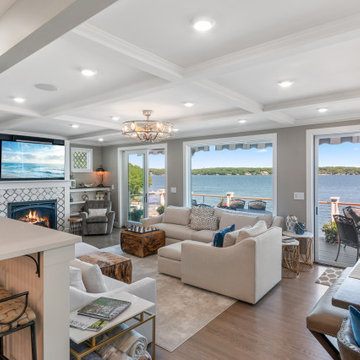
Practically every aspect of this home was worked on by the time we completed remodeling this Geneva lakefront property. We added an addition on top of the house in order to make space for a lofted bunk room and bathroom with tiled shower, which allowed additional accommodations for visiting guests. This house also boasts five beautiful bedrooms including the redesigned master bedroom on the second level.
The main floor has an open concept floor plan that allows our clients and their guests to see the lake from the moment they walk in the door. It is comprised of a large gourmet kitchen, living room, and home bar area, which share white and gray color tones that provide added brightness to the space. The level is finished with laminated vinyl plank flooring to add a classic feel with modern technology.
When looking at the exterior of the house, the results are evident at a single glance. We changed the siding from yellow to gray, which gave the home a modern, classy feel. The deck was also redone with composite wood decking and cable railings. This completed the classic lake feel our clients were hoping for. When the project was completed, we were thrilled with the results!
Living Room Design Photos with Grey Walls
6