Living Room Design Photos with Grey Walls
Refine by:
Budget
Sort by:Popular Today
121 - 140 of 85,289 photos
Item 1 of 4
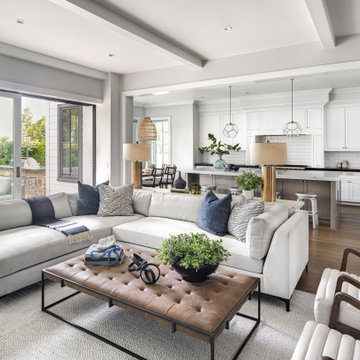
Large transitional open concept living room in Orange County with grey walls, light hardwood floors, brown floor, a standard fireplace, a wood fireplace surround, a wall-mounted tv and exposed beam.
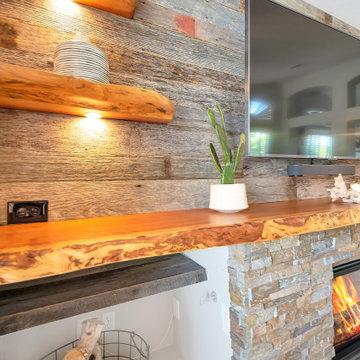
Photo of a mid-sized open concept living room in Phoenix with grey walls, porcelain floors, a standard fireplace, a wall-mounted tv, grey floor and wood walls.
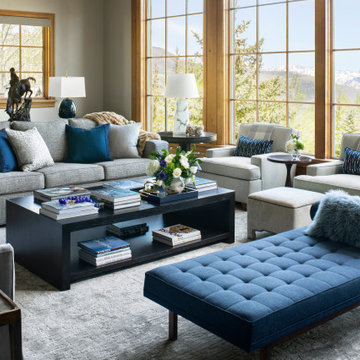
Sophisticated living area to enjoy the Colorado views. Benjamin Moore Pashmina allowed us to keep the existing wood trim and update it to a fresh new look. A mix of the client's existing wood and leather accent pieces are together with a more modern chaise.
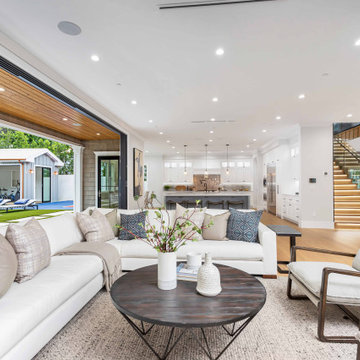
This is an example of a large transitional open concept living room in Los Angeles with grey walls, light hardwood floors, a wall-mounted tv, beige floor and recessed.
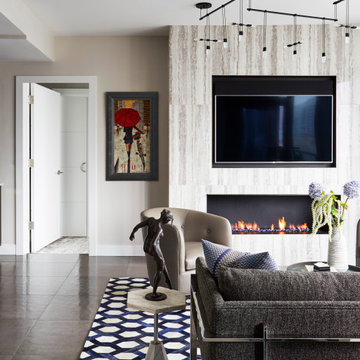
This is an example of a small modern open concept living room in Chicago with grey walls, porcelain floors, a ribbon fireplace, a tile fireplace surround, a built-in media wall and grey floor.
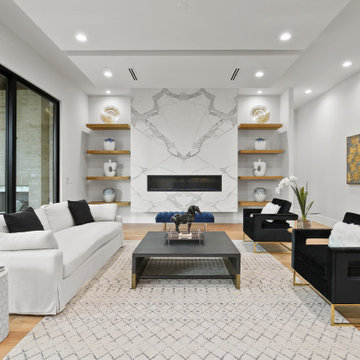
Design ideas for a contemporary open concept living room in Dallas with grey walls, light hardwood floors, a ribbon fireplace and beige floor.
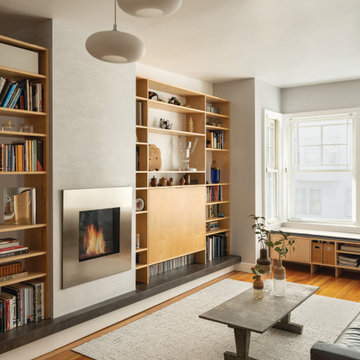
Photo of a contemporary living room in San Francisco with grey walls, medium hardwood floors, a standard fireplace and brown floor.
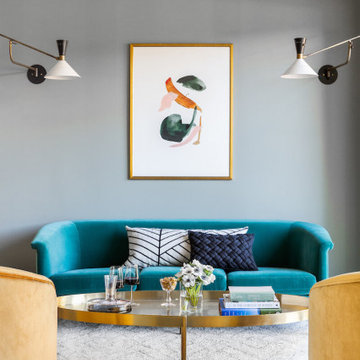
Design ideas for a large midcentury enclosed living room in San Francisco with grey walls and concrete floors.
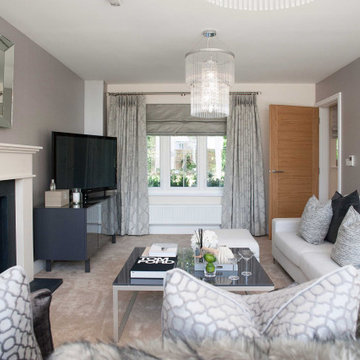
Our brief was for a completely neutral palette with a luxury finish. As our client was moving from rented into a new build we have provided them with practically everything from pots and pans to beds!
This completed project really highlights what our design team can do from scratch, our client literally moved in the day we completed, unpacked their clothes and began living in their fabulous new home.
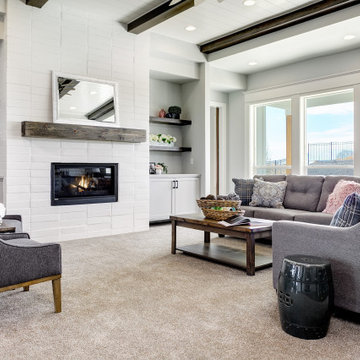
Large transitional formal open concept living room in Boise with grey walls, carpet, a ribbon fireplace, no tv, beige floor and wood.
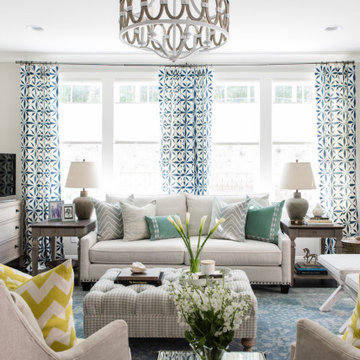
Design ideas for a large transitional formal enclosed living room in Charlotte with grey walls, a standard fireplace, a plaster fireplace surround and a freestanding tv.
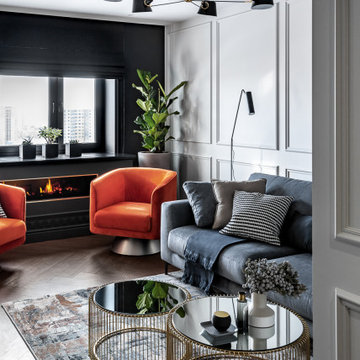
This is an example of a small contemporary formal open concept living room in Yekaterinburg with grey walls, vinyl floors, a metal fireplace surround, a wall-mounted tv, beige floor, a ribbon fireplace and decorative wall panelling.
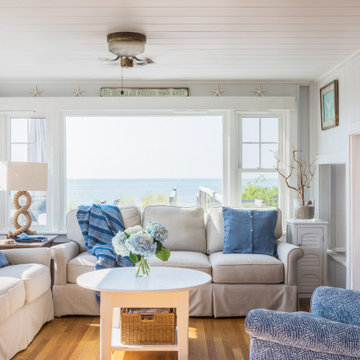
Photo of a mid-sized beach style enclosed living room in Boston with grey walls and beige floor.
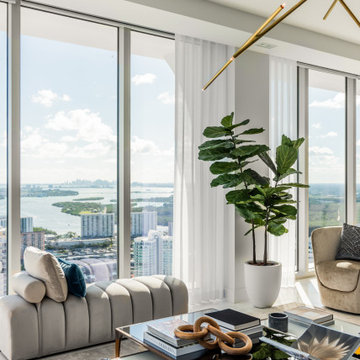
Coffee table and comfortable furnishings at Jade Signature.
Design ideas for a large contemporary open concept living room in Miami with grey walls and beige floor.
Design ideas for a large contemporary open concept living room in Miami with grey walls and beige floor.
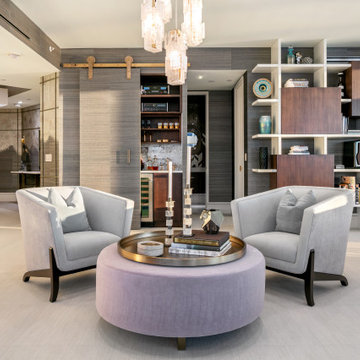
Design ideas for a contemporary open concept living room in Tampa with grey walls, grey floor and wallpaper.
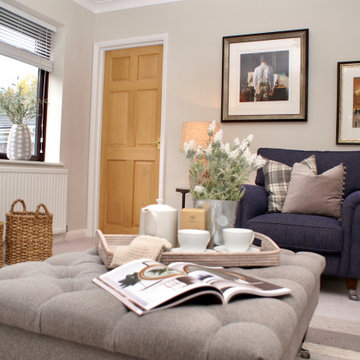
This complete living room re-design captures the heart of this four-bedroom family home.
Using check fabrics, navy and soft green tones, this living room now portrays a cosy country feel. The room is brought to life through accessorising, showing off my client's personal style.
Completed November 2018 - 4 bedroom house in Exeter, Devon.
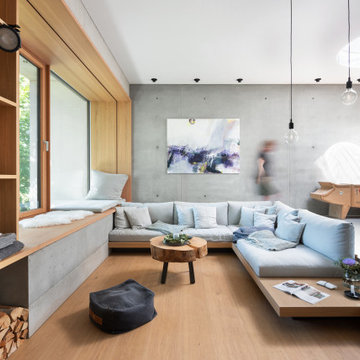
Inspiration for a large contemporary formal living room in Munich with grey walls, a metal fireplace surround, no tv and beige floor.
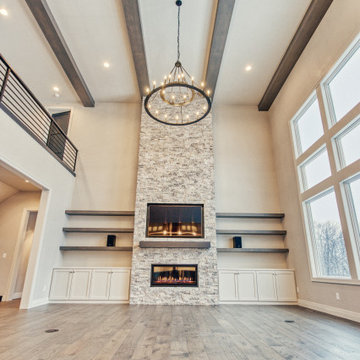
Design ideas for a large transitional formal living room in Other with grey walls, medium hardwood floors, a standard fireplace, a stone fireplace surround, a built-in media wall and brown floor.
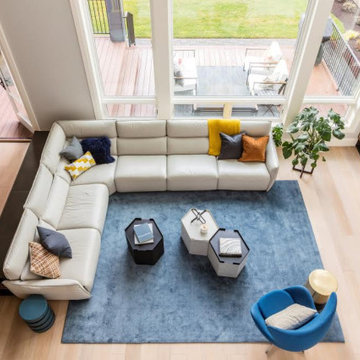
This newly built custom residence turned out to be spectacular. With Interiors by Popov’s magic touch, it has become a real family home that is comfortable for the grownups, safe for the kids and friendly to the little dogs that now occupy this space.The start of construction was a bumpy road for the homeowners. After the house was framed, our clients found themselves paralyzed with the million and one decisions that had to be made. Decisions about plumbing, electrical, millwork, hardware and exterior left them drained and overwhelmed. The couple needed help. It was at this point that they were referred to us by a friend.We immediately went about systematizing the selection and design process, which allowed us to streamline decision making and stay ahead of construction.
We designed every detail in this house. And when I say every detail, I mean it. We designed lighting, plumbing, millwork, hard surfaces, exterior, kitchen, bathrooms, fireplace and so much more. After the construction-related items were addressed, we moved to furniture, rugs, lamps, art, accessories, bedding and so on.
The result of our systematic approach and design vision was a client head over heels in love with their new home. The positive feedback we received from this homeowner was immensely gratifying. They said the only thing that they regret was not hiring Interiors by Popov sooner!
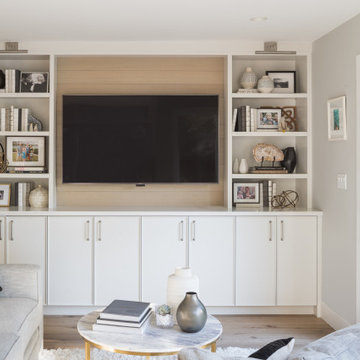
Mid-sized transitional open concept living room in San Francisco with medium hardwood floors, a built-in media wall, brown floor and grey walls.
Living Room Design Photos with Grey Walls
7