Living Room Design Photos with Grey Walls

Traditional open concept living room in Other with grey walls, carpet, a standard fireplace, a wall-mounted tv, white floor and panelled walls.
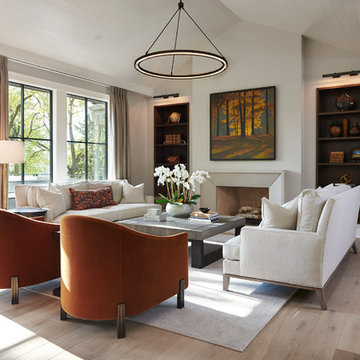
Photo by Gsstudios
Photo of a large transitional formal open concept living room in Grand Rapids with light hardwood floors, a stone fireplace surround, grey walls, a standard fireplace and beige floor.
Photo of a large transitional formal open concept living room in Grand Rapids with light hardwood floors, a stone fireplace surround, grey walls, a standard fireplace and beige floor.
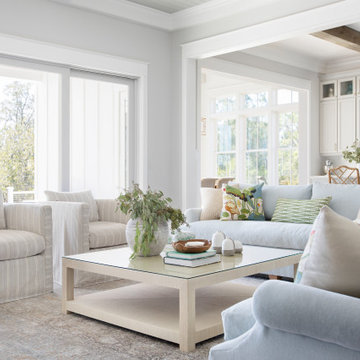
Photo of a large beach style formal open concept living room in Charleston with grey walls and beige floor.
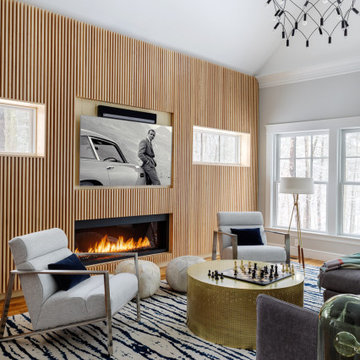
Inspiration for a contemporary living room in Boston with grey walls, medium hardwood floors, a ribbon fireplace, a wood fireplace surround, a wall-mounted tv, brown floor and wood walls.
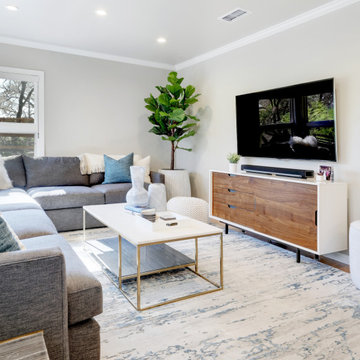
Photo of a large transitional open concept living room in Austin with grey walls, medium hardwood floors, a wall-mounted tv and brown floor.
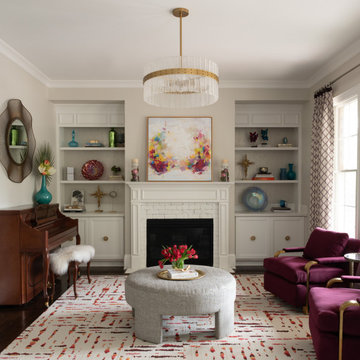
Inspiration for a transitional living room in Charlotte with grey walls, dark hardwood floors, a standard fireplace, a brick fireplace surround and brown floor.
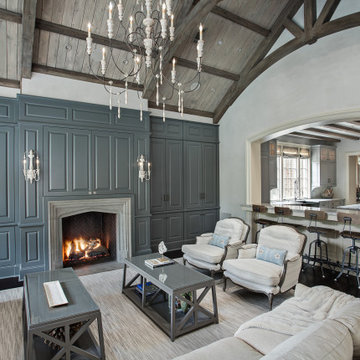
Living room with painted paneled wall with concealed storage & television. Fireplace with black firebrick & custom hand-carved limestone mantel. Custom distressed arched, heavy timber trusses and tongue & groove ceiling. Walls are plaster. View to the kitchen beyond through the breakfast bar at the kitchen pass-through.
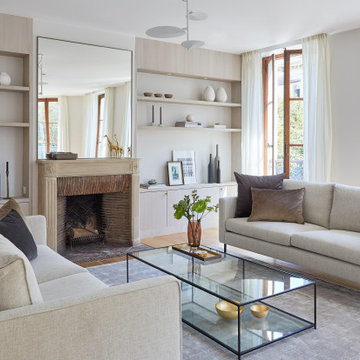
The interior of this parisian apartment is classically beautiful, thanks to a restrained color palette.The sole color shade present in the living room is a combination of shades of cream and gray giving a warm and cozier feel to the elegant space. #livingroomdecoration #livingroom #classic #beige #luxury #interiordesign #designer #decoration #grey #mirrror #parisianstyle
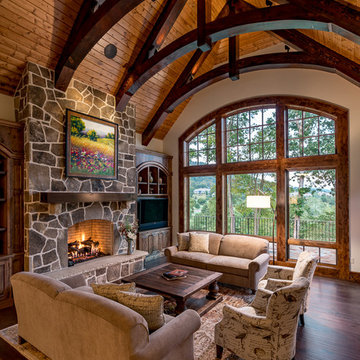
Photos by www.meechan.com
Inspiration for a country living room in Other with grey walls, dark hardwood floors, a standard fireplace, a stone fireplace surround and brown floor.
Inspiration for a country living room in Other with grey walls, dark hardwood floors, a standard fireplace, a stone fireplace surround and brown floor.
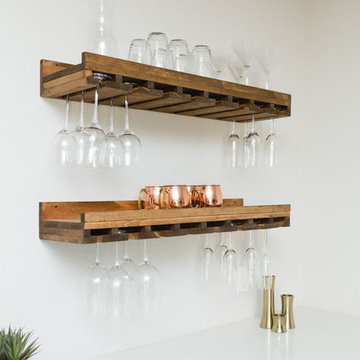
This living room got an upgraded look with the help of new paint, furnishings, fireplace tiling and the installation of a bar area. Our clients like to party and they host very often... so they needed a space off the kitchen where adults can make a cocktail and have a conversation while listening to music. We accomplished this with conversation style seating around a coffee table. We designed a custom built-in bar area with wine storage and beverage fridge, and floating shelves for storing stemware and glasses. The fireplace also got an update with beachy glazed tile installed in a herringbone pattern and a rustic pine mantel. The homeowners are also love music and have a large collection of vinyl records. We commissioned a custom record storage cabinet from Hansen Concepts which is a piece of art and a conversation starter of its own. The record storage unit is made of raw edge wood and the drawers are engraved with the lyrics of the client's favorite songs. It's a masterpiece and will be an heirloom for sure.
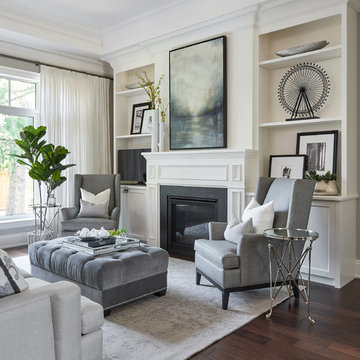
Stephani Buchman Photography
Mid-sized transitional formal open concept living room in Toronto with grey walls, a standard fireplace, a stone fireplace surround, dark hardwood floors, no tv and brown floor.
Mid-sized transitional formal open concept living room in Toronto with grey walls, a standard fireplace, a stone fireplace surround, dark hardwood floors, no tv and brown floor.
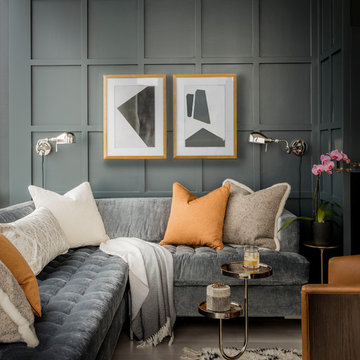
Featured in the Winter 2019 issue of Modern Luxury Interiors Boston!
Photo credit: Michael J. Lee
Inspiration for a transitional living room in Boston with grey walls.
Inspiration for a transitional living room in Boston with grey walls.
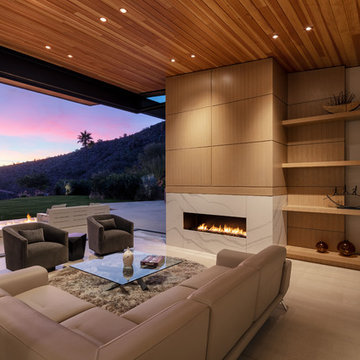
Contemporary living room in Phoenix with grey walls, a ribbon fireplace and beige floor.
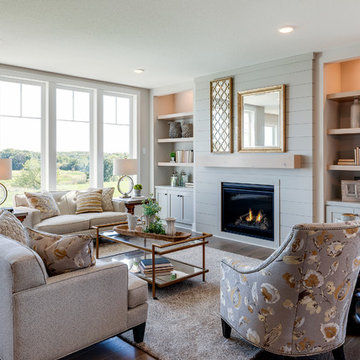
Featuring one of our favorite fireplace options complete with floor to ceiling shiplap, a modern mantel, optional build in cabinets and stained wood shelves. This firepalce is finished in a custom enamel color Sherwin Williams 7016 Mindful Gray.
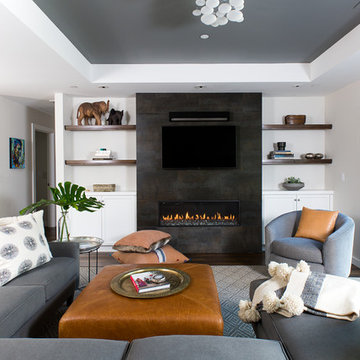
Michelle Drewes
Design ideas for a mid-sized transitional open concept living room in San Francisco with grey walls, dark hardwood floors, a ribbon fireplace, a tile fireplace surround, brown floor and a wall-mounted tv.
Design ideas for a mid-sized transitional open concept living room in San Francisco with grey walls, dark hardwood floors, a ribbon fireplace, a tile fireplace surround, brown floor and a wall-mounted tv.
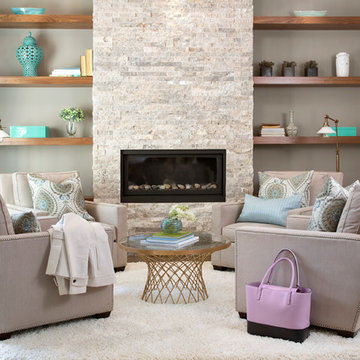
Photography by kate kunz
Styling by jaia talisman
This is an example of a mid-sized transitional formal enclosed living room in Calgary with grey walls, vinyl floors, a standard fireplace and a stone fireplace surround.
This is an example of a mid-sized transitional formal enclosed living room in Calgary with grey walls, vinyl floors, a standard fireplace and a stone fireplace surround.
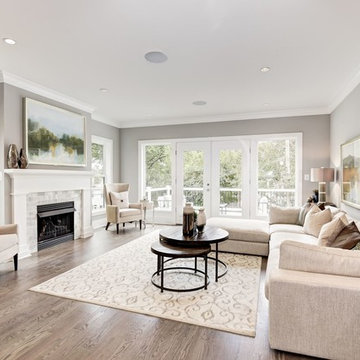
Design ideas for a transitional formal living room in DC Metro with grey walls, dark hardwood floors, a standard fireplace, a tile fireplace surround, no tv and brown floor.
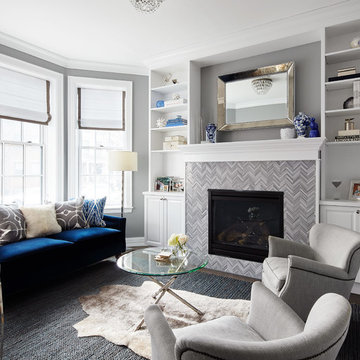
This is an example of a mid-sized transitional open concept living room in Chicago with grey walls, a standard fireplace, a tile fireplace surround, dark hardwood floors, no tv and brown floor.
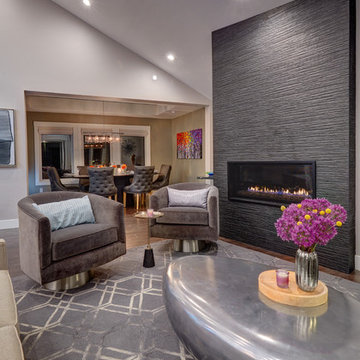
This home remodel is a celebration of curves and light. Starting from humble beginnings as a basic builder ranch style house, the design challenge was maximizing natural light throughout and providing the unique contemporary style the client’s craved.
The Entry offers a spectacular first impression and sets the tone with a large skylight and an illuminated curved wall covered in a wavy pattern Porcelanosa tile.
The chic entertaining kitchen was designed to celebrate a public lifestyle and plenty of entertaining. Celebrating height with a robust amount of interior architectural details, this dynamic kitchen still gives one that cozy feeling of home sweet home. The large “L” shaped island accommodates 7 for seating. Large pendants over the kitchen table and sink provide additional task lighting and whimsy. The Dekton “puzzle” countertop connection was designed to aid the transition between the two color countertops and is one of the homeowner’s favorite details. The built-in bistro table provides additional seating and flows easily into the Living Room.
A curved wall in the Living Room showcases a contemporary linear fireplace and tv which is tucked away in a niche. Placing the fireplace and furniture arrangement at an angle allowed for more natural walkway areas that communicated with the exterior doors and the kitchen working areas.
The dining room’s open plan is perfect for small groups and expands easily for larger events. Raising the ceiling created visual interest and bringing the pop of teal from the Kitchen cabinets ties the space together. A built-in buffet provides ample storage and display.
The Sitting Room (also called the Piano room for its previous life as such) is adjacent to the Kitchen and allows for easy conversation between chef and guests. It captures the homeowner’s chic sense of style and joie de vivre.
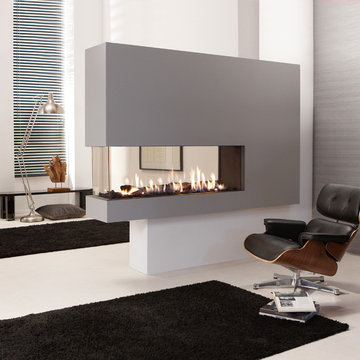
A gas fireplace can help provide heat and bring the look of a wood burning fireplace into your home. Okell's Fireplace carries a wide variety of styles, from contemporary to more traditional designs. With a gas fireplace, you can choose to have the appearance of burning logs, burning stones, or colored glass. Another great convenience to owning a gas fireplace is that it can be turned on and regulated with a remote control!
Living Room Design Photos with Grey Walls
3