Stacked Stone Living Room Design Photos with Grey Walls
Refine by:
Budget
Sort by:Popular Today
1 - 20 of 508 photos
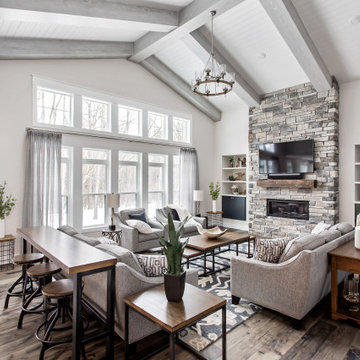
Country open concept living room in New York with grey walls, dark hardwood floors, a ribbon fireplace, a wall-mounted tv, brown floor, exposed beam, timber and vaulted.
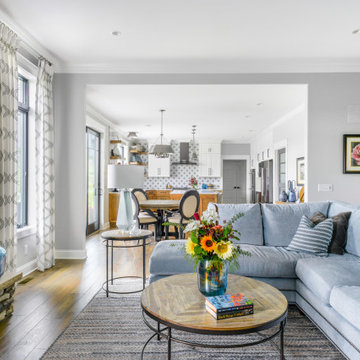
Open Concept design provides view from Living Room into their kitchen/dining area.
Inspiration for a mid-sized country open concept living room in Other with grey walls, medium hardwood floors, a standard fireplace, a wall-mounted tv and brown floor.
Inspiration for a mid-sized country open concept living room in Other with grey walls, medium hardwood floors, a standard fireplace, a wall-mounted tv and brown floor.
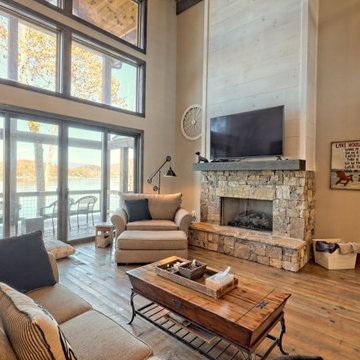
This gorgeous lake home sits right on the water's edge. It features a harmonious blend of rustic and and modern elements, including a rough-sawn pine floor, gray stained cabinetry, and accents of shiplap and tongue and groove throughout.

Photo of a transitional living room in Charlotte with grey walls, a standard fireplace, brown floor, dark hardwood floors and a wall-mounted tv.
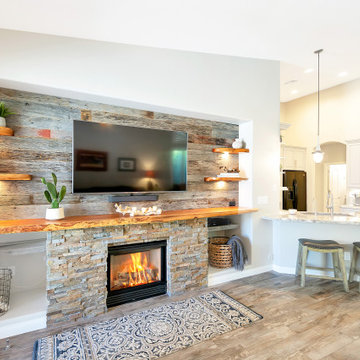
This is an example of a mid-sized open concept living room in Phoenix with grey walls, porcelain floors, a standard fireplace, a wall-mounted tv, grey floor and wood walls.
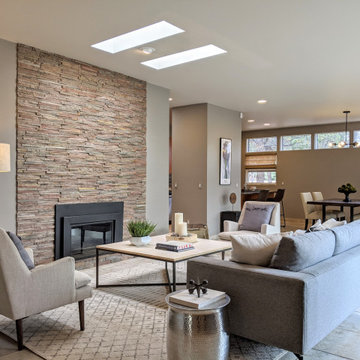
Design ideas for a mid-sized modern open concept living room in Other with grey walls, travertine floors, a standard fireplace, no tv and beige floor.
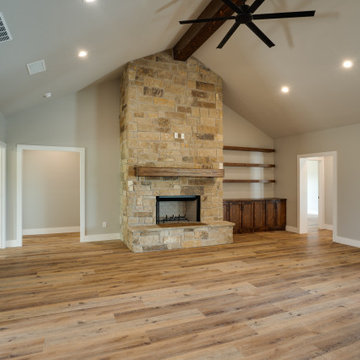
Open living space concept with rock fireplace, open shelving, vaulted ceiling with beam.
Mid-sized country open concept living room in Dallas with grey walls, medium hardwood floors, a standard fireplace, brown floor and vaulted.
Mid-sized country open concept living room in Dallas with grey walls, medium hardwood floors, a standard fireplace, brown floor and vaulted.
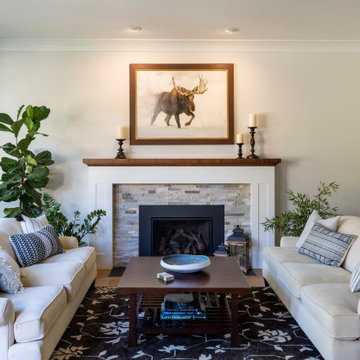
Inspiration for a mid-sized traditional open concept living room in Sacramento with grey walls, medium hardwood floors, a standard fireplace, no tv and brown floor.
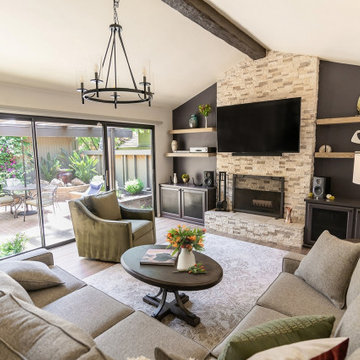
Part of the appeal of this room is the large sliding door that looks out on the yard and patio. By utilizing neutral tones, earthy elements, and a variety of textures, we were able to bring some of that natural beauty in.

Photo of a large transitional open concept living room in Orlando with grey walls, laminate floors, a standard fireplace, a built-in media wall and grey floor.
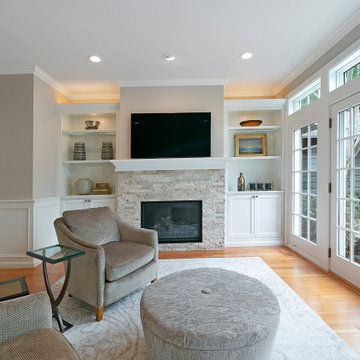
This new sitting room now features white paneled wainscoting that beautifully ties into the custom built-ins with beadboard panels, open shelving, and uplighting. The new gas fireplace is finished with Ledgestone in the color Latte, beautifully tying in with the soft Dove Gray walls. The wood flooring used in the kitchen/family room is also utilized in this space for continuity. The result? A lovely retreat for two!
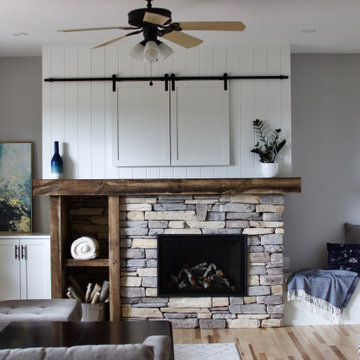
Photo of a country living room in Denver with grey walls, light hardwood floors, a standard fireplace, a concealed tv and beige floor.
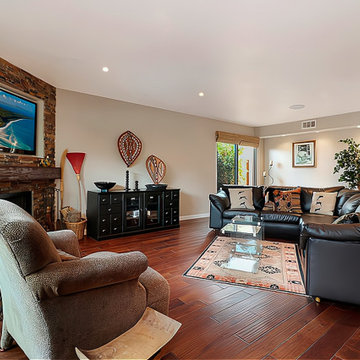
Aside from the media console, our client had acquired most furniture pieces prior to the remodel. The fireplace was redesigned around the television screen which we recessed into a niche. We sheathed the surround with uneven stacked slate pieces. The custom “beam” mantel was hand distressed. It is used to display antique tea pots.
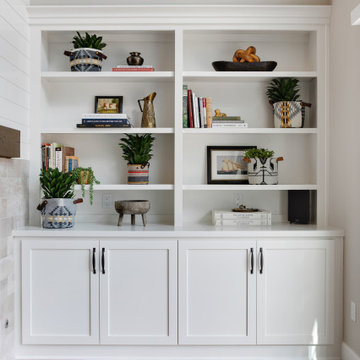
Function meets style with this stunning built-in bookshelf and storage unit, the perfect solution for keeping your space organized and beautifully curated.
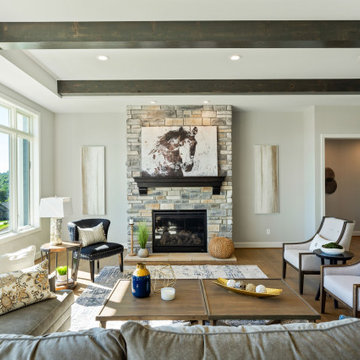
Inspiration for a transitional living room in Cincinnati with grey walls, dark hardwood floors, a standard fireplace, brown floor and exposed beam.

Large country open concept living room in Denver with grey walls, light hardwood floors, a standard fireplace, a wall-mounted tv, brown floor and vaulted.
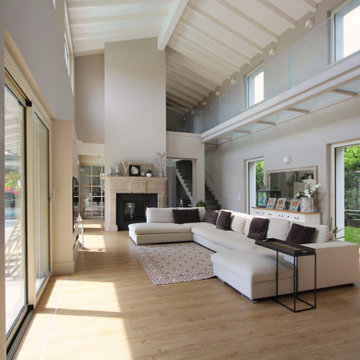
This is an example of an expansive country open concept living room in Milan with a library, a two-sided fireplace, exposed beam, vaulted, panelled walls, grey walls, light hardwood floors and beige floor.
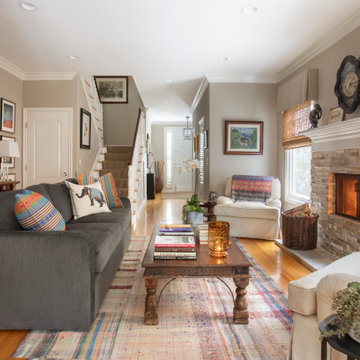
This is an example of a transitional open concept living room in Los Angeles with grey walls, medium hardwood floors, a standard fireplace and brown floor.

Photo of a large transitional loft-style living room in Other with grey walls, dark hardwood floors, a standard fireplace, grey floor and exposed beam.
Stacked Stone Living Room Design Photos with Grey Walls
1
