Living Room Design Photos with Laminate Floors
Refine by:
Budget
Sort by:Popular Today
1 - 20 of 4,296 photos
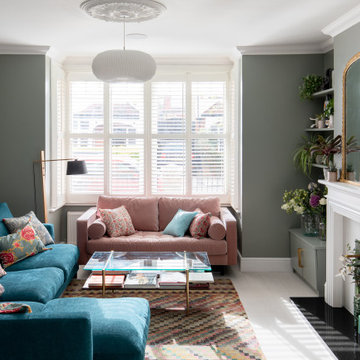
Warm and light living room
Inspiration for a mid-sized contemporary formal open concept living room in London with green walls, laminate floors, a standard fireplace, a wood fireplace surround, a freestanding tv and white floor.
Inspiration for a mid-sized contemporary formal open concept living room in London with green walls, laminate floors, a standard fireplace, a wood fireplace surround, a freestanding tv and white floor.

Aménagement et décoration d'un espace salon dans un style épuré , teinte claire et scandinave
Photo of a mid-sized scandinavian open concept living room in Rennes with white walls, laminate floors, no fireplace, a wall-mounted tv, white floor and wallpaper.
Photo of a mid-sized scandinavian open concept living room in Rennes with white walls, laminate floors, no fireplace, a wall-mounted tv, white floor and wallpaper.
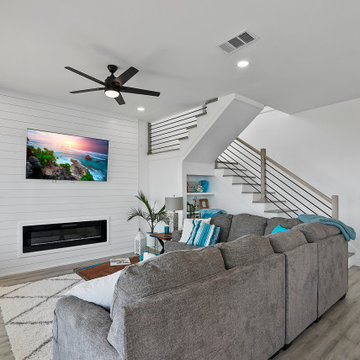
Inspiration for a large beach style open concept living room in Houston with white walls, laminate floors, a ribbon fireplace, a wall-mounted tv and brown floor.

Photo of a mid-sized contemporary living room in Other with blue walls, laminate floors, a wall-mounted tv, wood and brick walls.
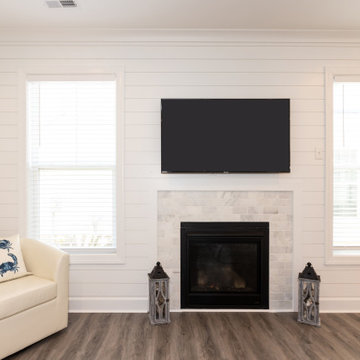
Mid-sized beach style open concept living room in Other with blue walls, laminate floors, a standard fireplace, a tile fireplace surround, a wall-mounted tv and grey floor.
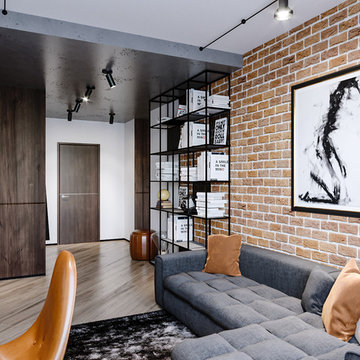
Modern studio apartment for the young girl.
Visualisation by Sergey Groshkov
This is an example of a mid-sized industrial formal loft-style living room in Frankfurt with white walls, laminate floors, no fireplace, a freestanding tv and beige floor.
This is an example of a mid-sized industrial formal loft-style living room in Frankfurt with white walls, laminate floors, no fireplace, a freestanding tv and beige floor.
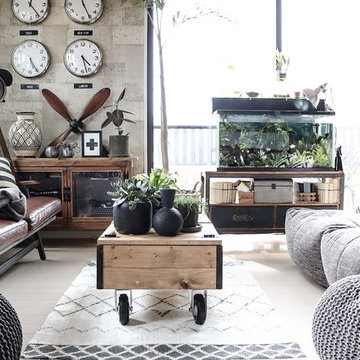
Be individual and add your own style. Incorporate quirky evergreen indoor plants and cacti to your coffee table, bringing your reading room to life. Explore materials and finishes, play with texture and mix leather sofas with soft modular loungers. Cushioned comforts paired with bold clocks and floor lamp complement this retro interior setting.
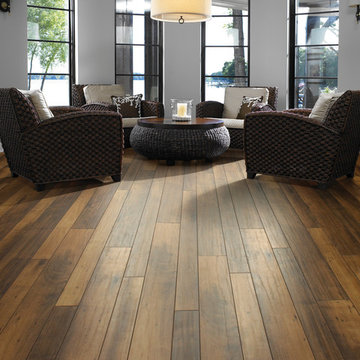
Swifton Mount Blanc laminate
This is an example of a large tropical formal open concept living room in Miami with grey walls, laminate floors, no fireplace and no tv.
This is an example of a large tropical formal open concept living room in Miami with grey walls, laminate floors, no fireplace and no tv.
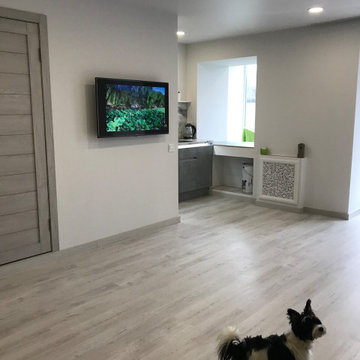
Inspiration for a small contemporary open concept living room in Other with grey walls, laminate floors, no fireplace and grey floor.
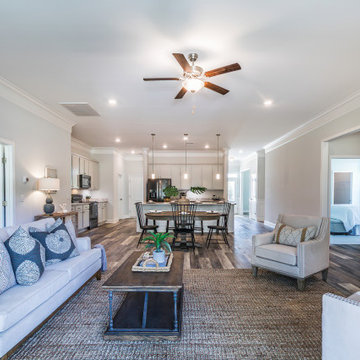
Mid-sized modern open concept living room in Atlanta with white walls, laminate floors, a wall-mounted tv and brown floor.
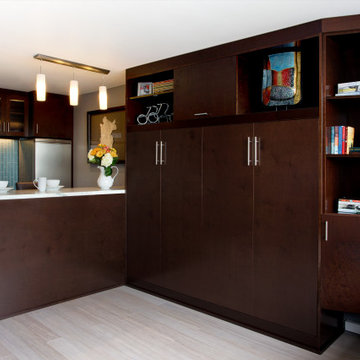
Just on the other side of the kitchen buffet is a pull down Murphy bed. Necessary because the Entire apartment (including bathroom) is 490 Sq. Ft.!
Existing hydronic Baseboard radiators had to be relocated to accommodate the Murphy unit
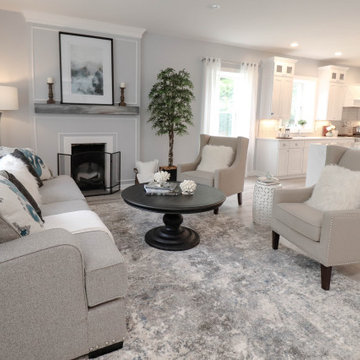
Luxury Living Room Staging
Photo of a small transitional formal open concept living room in Cincinnati with grey walls, laminate floors, a standard fireplace and grey floor.
Photo of a small transitional formal open concept living room in Cincinnati with grey walls, laminate floors, a standard fireplace and grey floor.
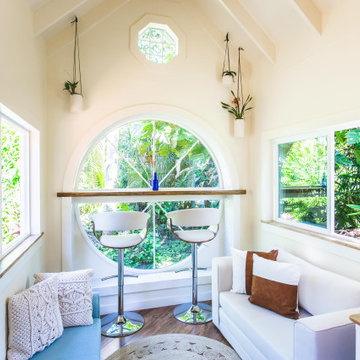
The centerpiece and focal point to this tiny home living room is the grand circular-shaped window which is actually two half-moon windows jointed together where the mango woof bartop is placed. This acts as a work and dining space. Hanging plants elevate the eye and draw it upward to the high ceilings. Colors are kept clean and bright to expand the space. The loveseat folds out into a sleeper and the ottoman/bench lifts to offer more storage. The round rug mirrors the window adding consistency. This tropical modern coastal Tiny Home is built on a trailer and is 8x24x14 feet. The blue exterior paint color is called cabana blue. The large circular window is quite the statement focal point for this how adding a ton of curb appeal. The round window is actually two round half-moon windows stuck together to form a circle. There is an indoor bar between the two windows to make the space more interactive and useful- important in a tiny home. There is also another interactive pass-through bar window on the deck leading to the kitchen making it essentially a wet bar. This window is mirrored with a second on the other side of the kitchen and the are actually repurposed french doors turned sideways. Even the front door is glass allowing for the maximum amount of light to brighten up this tiny home and make it feel spacious and open. This tiny home features a unique architectural design with curved ceiling beams and roofing, high vaulted ceilings, a tiled in shower with a skylight that points out over the tongue of the trailer saving space in the bathroom, and of course, the large bump-out circle window and awning window that provides dining spaces.
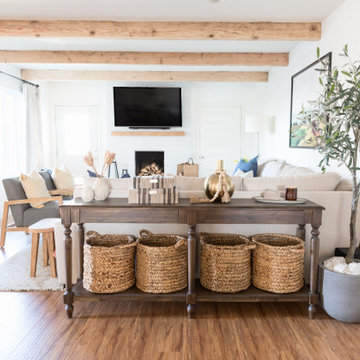
open living room with large windows and exposed beams. tv mounted over fireplace
Mid-sized country open concept living room in Phoenix with white walls, laminate floors, a standard fireplace, a brick fireplace surround, a wall-mounted tv and beige floor.
Mid-sized country open concept living room in Phoenix with white walls, laminate floors, a standard fireplace, a brick fireplace surround, a wall-mounted tv and beige floor.
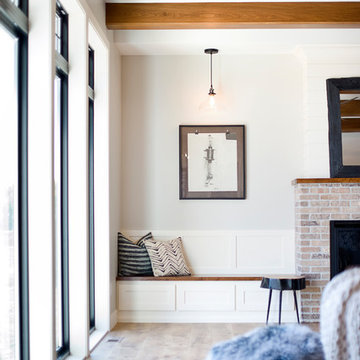
Photo of a mid-sized transitional open concept living room in Other with grey walls, laminate floors, a standard fireplace, a brick fireplace surround, a wall-mounted tv and brown floor.
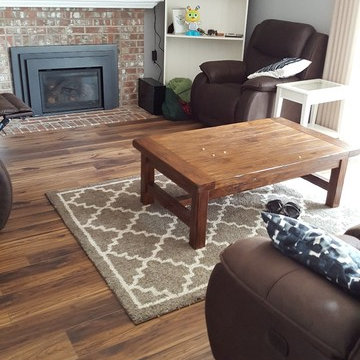
Design ideas for a mid-sized transitional open concept living room in Seattle with grey walls, laminate floors, a standard fireplace, a brick fireplace surround, a wall-mounted tv and brown floor.
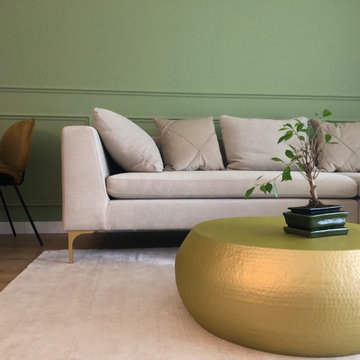
Per il soggiorno è stato importante valorizzare lo spazio e caratterizzarlo con colori e cornici a pareti. In contrasto con gli arredi. Utilizzando tessuti e materiali differenti
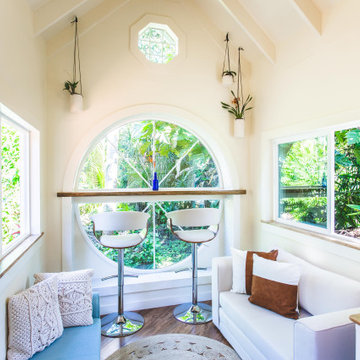
The centerpiece and focal point to this tiny home living room is the grand circular-shaped window which is actually two half-moon windows jointed together where the mango woof bar-top is placed. This acts as a work and dining space. Hanging plants elevate the eye and draw it upward to the high ceilings. Colors are kept clean and bright to expand the space. The love-seat folds out into a sleeper and the ottoman/bench lifts to offer more storage. The round rug mirrors the window adding consistency. This tropical modern coastal Tiny Home is built on a trailer and is 8x24x14 feet. The blue exterior paint color is called cabana blue. The large circular window is quite the statement focal point for this how adding a ton of curb appeal. The round window is actually two round half-moon windows stuck together to form a circle. There is an indoor bar between the two windows to make the space more interactive and useful- important in a tiny home. There is also another interactive pass-through bar window on the deck leading to the kitchen making it essentially a wet bar. This window is mirrored with a second on the other side of the kitchen and the are actually repurposed french doors turned sideways. Even the front door is glass allowing for the maximum amount of light to brighten up this tiny home and make it feel spacious and open. This tiny home features a unique architectural design with curved ceiling beams and roofing, high vaulted ceilings, a tiled in shower with a skylight that points out over the tongue of the trailer saving space in the bathroom, and of course, the large bump-out circle window and awning window that provides dining spaces.
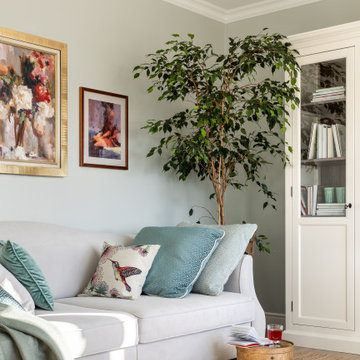
Design ideas for a mid-sized traditional enclosed living room in Saint Petersburg with a library, green walls, laminate floors, no fireplace, a wall-mounted tv and beige floor.
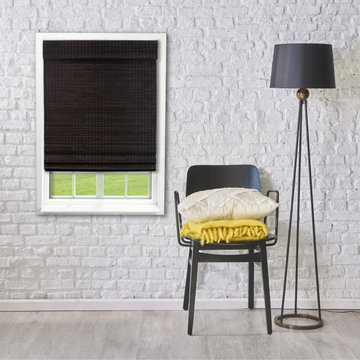
Relax the look of any room with the calm and comforting Cordless Espresso and Driftwood Flatweave Roman Shades. Environmentally friendly, private, textured natural shades (also called bamboo blinds, bamboo shades, or woven woods) stylishly reduce bright light and protect your furniture from fading. The rich wood tomes of natural shades are complimentary to trending rugs as well as many hardwood floors and furniture finished. Natural shades are textured window blinds that are available in many different colors and styles. They are popular window treatments for coastal and beach properties, lakeside or country cottages, and traditional or metropolitan homes. These new Roman Shades have no cords, so they are completely safe and pose no risk to small children, a safe and stylish way to decorate your home!
Living Room Design Photos with Laminate Floors
1