Living Room Design Photos with Laminate Floors
Refine by:
Budget
Sort by:Popular Today
1 - 20 of 38 photos
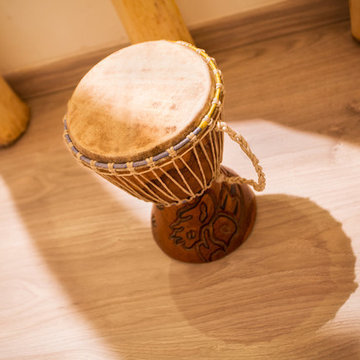
Photo by Ferenc Boros
Design ideas for a small tropical living room in Other with white walls and laminate floors.
Design ideas for a small tropical living room in Other with white walls and laminate floors.
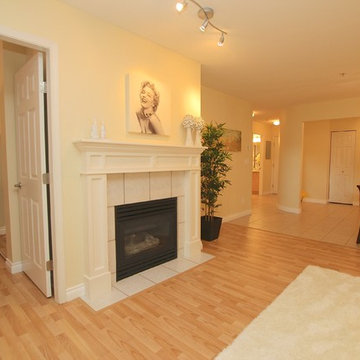
Photos By Jeff Christie.
Inspiration for a modern open concept living room in Vancouver with laminate floors.
Inspiration for a modern open concept living room in Vancouver with laminate floors.
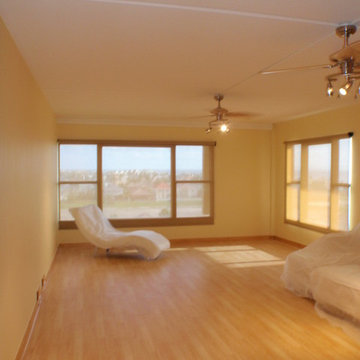
RV
This is an example of a mid-sized contemporary open concept living room in Houston with yellow walls, laminate floors and a freestanding tv.
This is an example of a mid-sized contemporary open concept living room in Houston with yellow walls, laminate floors and a freestanding tv.
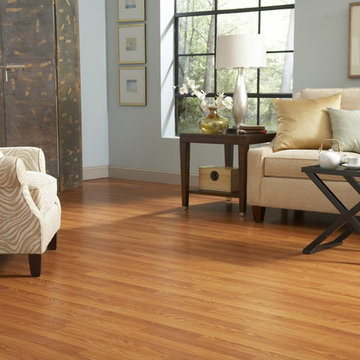
Amber Oak
7mm
Project Source
.99
Large contemporary living room in Denver with blue walls and laminate floors.
Large contemporary living room in Denver with blue walls and laminate floors.
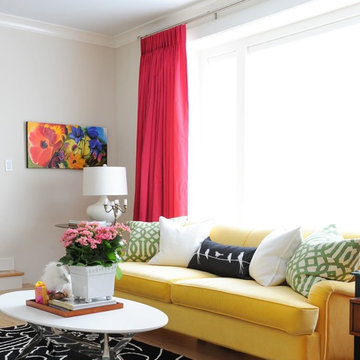
Photography by Tracey Ayton
This is an example of a mid-sized transitional formal enclosed living room in Vancouver with white walls, laminate floors, a standard fireplace and no tv.
This is an example of a mid-sized transitional formal enclosed living room in Vancouver with white walls, laminate floors, a standard fireplace and no tv.

Black and white trim and warm gray walls create transitional style in a small-space living room.
Inspiration for a small transitional living room in Minneapolis with grey walls, laminate floors, a standard fireplace, a tile fireplace surround and brown floor.
Inspiration for a small transitional living room in Minneapolis with grey walls, laminate floors, a standard fireplace, a tile fireplace surround and brown floor.
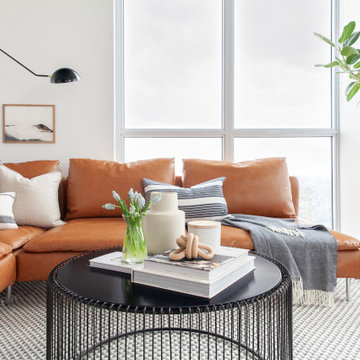
Design ideas for a mid-sized contemporary open concept living room in Toronto with white walls, laminate floors and brown floor.
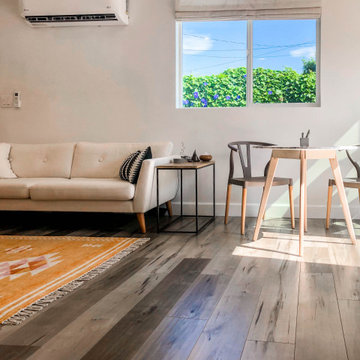
Additional Dwelling Unit / Small Great Room
This wonderful accessory dwelling unit provides handsome gray/brown laminate flooring with a calming beige wall color for a bright and airy atmosphere.
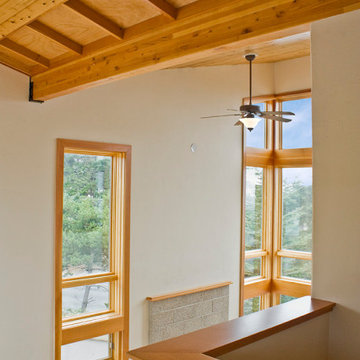
The compact floor plan sits on a small, irregularly-shaped lot. To take advantage of the views to the ocean, the main living area is on the second floor. The main bedroom is above the living area, in a third floor loft. The guest suites are in the basement. This configuration allows the main level to open up to the Pacific with unobstructed views over the adjacent houses and highway.
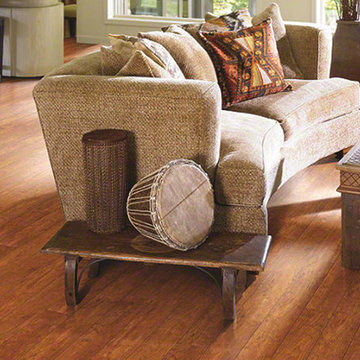
Design ideas for a mid-sized country formal open concept living room in Indianapolis with no fireplace, no tv and laminate floors.
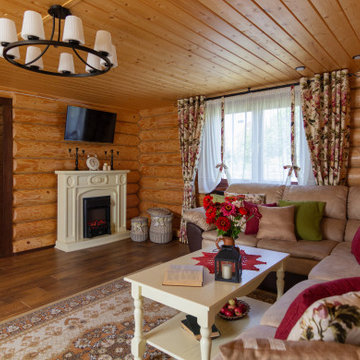
Photo of a country living room in Other with laminate floors, a standard fireplace, a wood fireplace surround, a wall-mounted tv, brown floor, timber and wood walls.
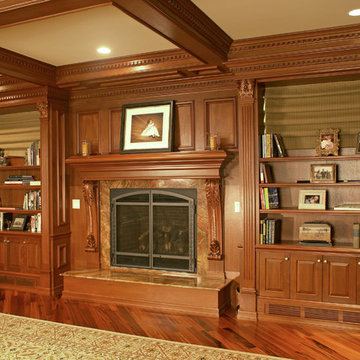
Expansive traditional enclosed living room in New York with a library, beige walls, laminate floors, a standard fireplace, a wood fireplace surround and yellow floor.
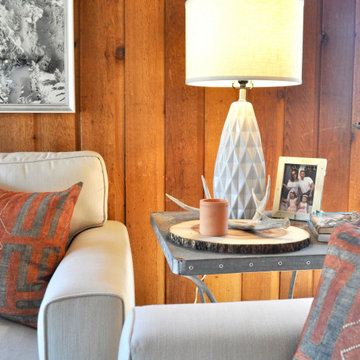
Design ideas for a mid-sized country loft-style living room in Other with white walls, laminate floors, a corner fireplace, a metal fireplace surround, a wall-mounted tv and brown floor.
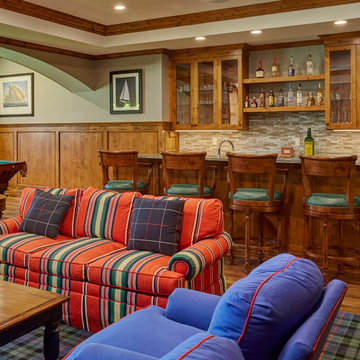
The basement bar is in knotty alder and is adjacent to the billiard room. Photo by Mike Kaskel.
Expansive traditional living room in Milwaukee with green walls, laminate floors and brown floor.
Expansive traditional living room in Milwaukee with green walls, laminate floors and brown floor.
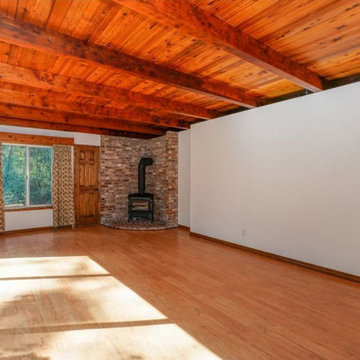
Inspiration for a midcentury living room in Portland with white walls, laminate floors and wood.
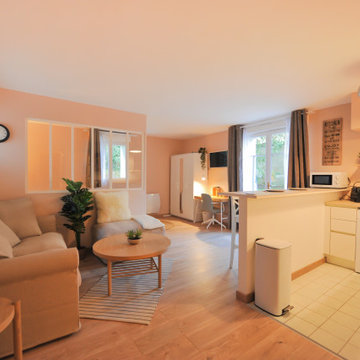
Le propriétaire de ce studio, situé à Fontainebleau non loin des grandes écoles, nous a confié la partie étude de projet (plan d'aménagement, planche tendance et shopping-list) ainsi que les prises de vues finales pour la commercialisation du bien.
Il a réalisé lui même les travaux et effectué les achats selon les quelques préconisations fournies par nos soins.
Pour ce studio destiné à la location étudiante, le challenge a été d'intégrer dans un espace unique de 29m², une chambre, un espace de travail, un salon et une cuisine. Le cahier des charges étant que cet appartement pouvait y accueillir un étudiant et recevoir ses parents le temps d'un week-end de visite. Nous avons donc travaillé l'espace pour que chaque zone soit clairement identifiée.
Nous avons fait le choix de créer une séparation entre l'espace nuit et l'espace jour. Ainsi, les zones sont mieux identifiées au bénéfice de la tranquillité des locataires.
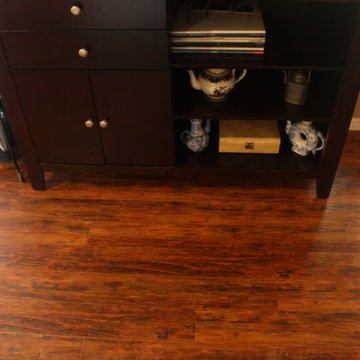
Design ideas for a mid-sized country open concept living room in Austin with orange walls, laminate floors, a standard fireplace, a brick fireplace surround, a freestanding tv and orange floor.
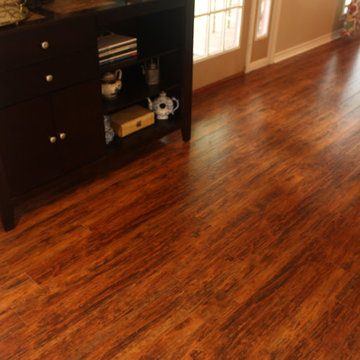
Photo of a mid-sized country open concept living room in Austin with orange walls, laminate floors, a standard fireplace, a brick fireplace surround, a freestanding tv and orange floor.
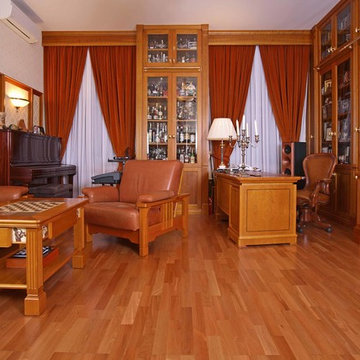
Проектирование, инженерия, авторский и технический надзор - Алексей Бобрович; исполнение - студия Алексея Бобрович; авторская мебель - Алексей Бобрович в соавторстве с художниками по мебели Александром Каштановым и Сергеем Гюнтером.
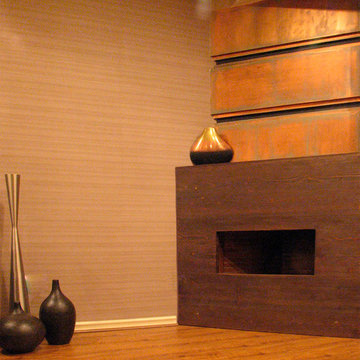
All right reserved ©️2007. Architect Sina Moghanian
Mid-sized country loft-style living room in Other with a corner fireplace, a wood fireplace surround, a home bar, beige walls, laminate floors and wallpaper.
Mid-sized country loft-style living room in Other with a corner fireplace, a wood fireplace surround, a home bar, beige walls, laminate floors and wallpaper.
Living Room Design Photos with Laminate Floors
1