Shiplap Living Room Design Photos with Light Hardwood Floors
Refine by:
Budget
Sort by:Popular Today
1 - 20 of 260 photos

Open Living Room with Fireplace Storage, Wood Burning Stove and Book Shelf.
Photo of a small contemporary formal open concept living room in Cleveland with white walls, light hardwood floors, a wood stove, a wall-mounted tv and vaulted.
Photo of a small contemporary formal open concept living room in Cleveland with white walls, light hardwood floors, a wood stove, a wall-mounted tv and vaulted.
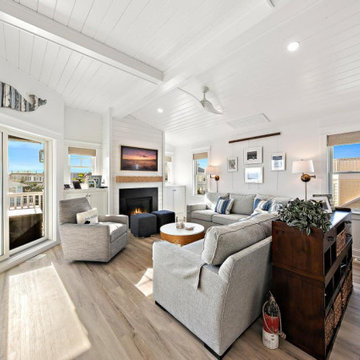
Photo of a beach style open concept living room in New York with white walls, light hardwood floors, a standard fireplace, a wall-mounted tv, beige floor and timber.

Design ideas for a mid-sized country open concept living room in Austin with white walls, light hardwood floors, a standard fireplace, a wall-mounted tv, brown floor, exposed beam and planked wall panelling.

Oak Wood Floors by Shaw, Exploration in Voyage
Photo of a mediterranean formal living room with white walls, light hardwood floors, a wall-mounted tv, brown floor, coffered, planked wall panelling and a standard fireplace.
Photo of a mediterranean formal living room with white walls, light hardwood floors, a wall-mounted tv, brown floor, coffered, planked wall panelling and a standard fireplace.
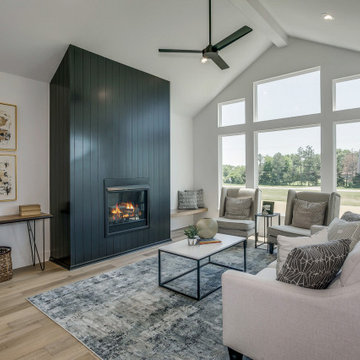
Inspiration for a mid-sized country open concept living room in Wichita with light hardwood floors, a standard fireplace and vaulted.
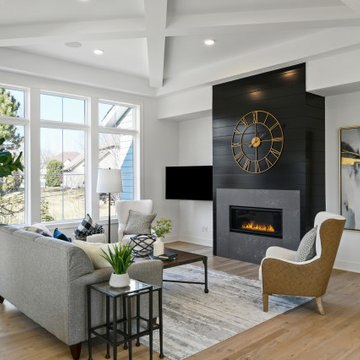
Pillar Homes Spring Preview 2020 - Spacecrafting Photography
Inspiration for a large transitional formal open concept living room in Minneapolis with white walls, light hardwood floors, a ribbon fireplace, a wall-mounted tv and brown floor.
Inspiration for a large transitional formal open concept living room in Minneapolis with white walls, light hardwood floors, a ribbon fireplace, a wall-mounted tv and brown floor.

Ship lap is so versitile in design. I love the color the owners chose to paint it in this setting. It goes really well with the cabinetry and wooden tops we designed/supplied for their entertainment wall.
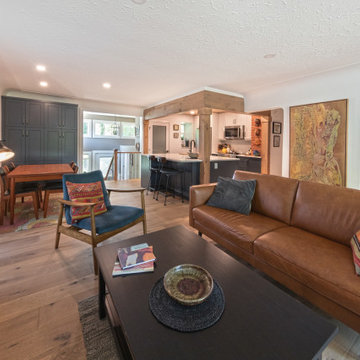
This main floor renovation turned out perfect! Our clients wanted to reimagine their living space in their older raised bungalow, and we were happy to help! One bedroom was re-purposed into a custom music room open to the front entry and living room area. And another was converted into a luxurious walk in closet off the primary bedroom. New hardwood flooring was installed throughout. The kitchen was completely opened up to the dining and living rooms. The new cabinets, island, countertops, custom millwork, wood beams and plank ceiling helped create a beautiful space for cooking and entertaining! And even though the traditional plaster walls and ceilings were preserved, fresh paint and trim complemented the transformation!
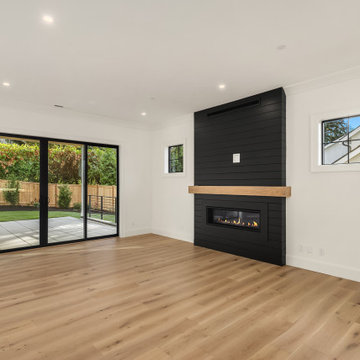
This project was a whole-home new construction modern farmhouse design on Mercer Island. The design inspiration for this project was a creative mix of classic farmhouse coupled with contemporary luxury design aesthetics.

Shiplap Fireplace
Inspiration for a mid-sized transitional open concept living room in Atlanta with white walls, light hardwood floors, a standard fireplace, multi-coloured floor and vaulted.
Inspiration for a mid-sized transitional open concept living room in Atlanta with white walls, light hardwood floors, a standard fireplace, multi-coloured floor and vaulted.

Living room refurbishment and timber window seat as part of the larger refurbishment and extension project.
Small contemporary open concept living room in London with a library, white walls, light hardwood floors, a wood stove, a wall-mounted tv, grey floor, recessed and wood walls.
Small contemporary open concept living room in London with a library, white walls, light hardwood floors, a wood stove, a wall-mounted tv, grey floor, recessed and wood walls.

Design ideas for a large beach style enclosed living room in Other with white walls, light hardwood floors, a standard fireplace, a built-in media wall, brown floor, exposed beam and planked wall panelling.
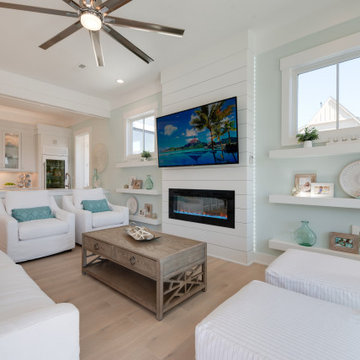
Inspiration for a large beach style open concept living room in Other with green walls, light hardwood floors, a ribbon fireplace, a wall-mounted tv, grey floor and planked wall panelling.

Design ideas for a beach style living room in Grand Rapids with white walls, light hardwood floors, a standard fireplace, a wall-mounted tv and exposed beam.
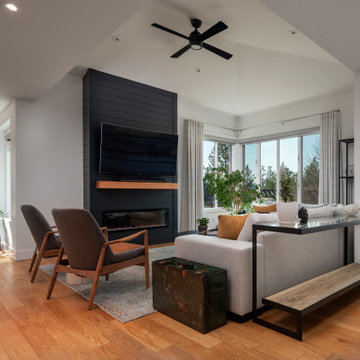
Inspiration for a mid-sized transitional open concept living room in Other with white walls, light hardwood floors, a ribbon fireplace, a wall-mounted tv and vaulted.

Advisement + Design - Construction advisement, custom millwork & custom furniture design, interior design & art curation by Chango & Co.
Design ideas for a mid-sized transitional formal open concept living room in New York with white walls, light hardwood floors, a freestanding tv, brown floor, wood and planked wall panelling.
Design ideas for a mid-sized transitional formal open concept living room in New York with white walls, light hardwood floors, a freestanding tv, brown floor, wood and planked wall panelling.
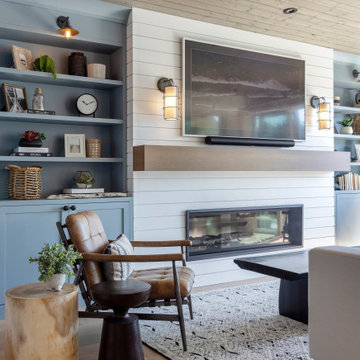
Flooring : Mirage Hardwood Floors | White Oak Hula Hoop Character Brushed | 7-3/4" wide planks | Sweet Memories Collection.
This is an example of a beach style open concept living room in Vancouver with light hardwood floors, a ribbon fireplace, a wall-mounted tv, beige floor and wood.
This is an example of a beach style open concept living room in Vancouver with light hardwood floors, a ribbon fireplace, a wall-mounted tv, beige floor and wood.
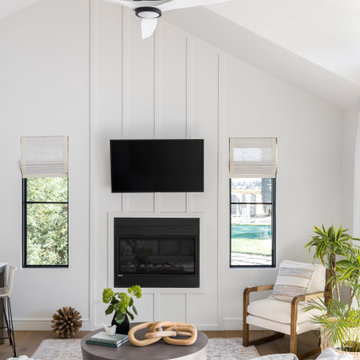
This white and bright pool house awaits friends and family to gather and relax. The design is fairly simple and casual yet the high vaulted ceiling and millwork offers just enough "feel good" space.
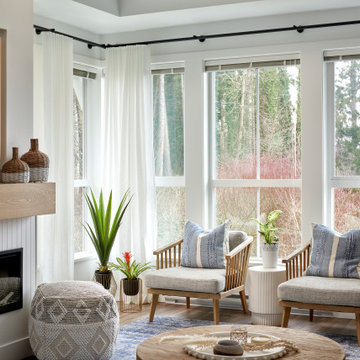
Coastal Furniture
Photo of a large transitional formal open concept living room in Vancouver with white walls, light hardwood floors, a standard fireplace, a built-in media wall, brown floor and planked wall panelling.
Photo of a large transitional formal open concept living room in Vancouver with white walls, light hardwood floors, a standard fireplace, a built-in media wall, brown floor and planked wall panelling.
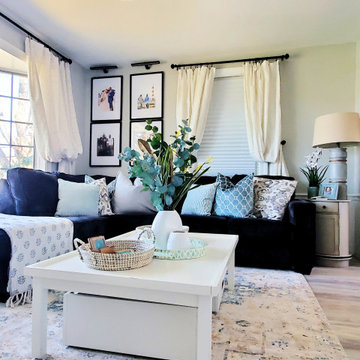
The "Nautical Aqua Living Quarters" is one of our latest fan favorites that included an entryway, family room, dining room, play area, and kitchen space. The goal was to create a cohesive, warm and inviting space that this young family could enjoy. By utilizing some multi-functional storage elements, we created hidden spaces that helped organize kid toys. The introduction of the aqua color splash was a warm yet subtle pop that made everything visually flow.
Shiplap Living Room Design Photos with Light Hardwood Floors
1