Living Room Design Photos with Limestone Floors
Refine by:
Budget
Sort by:Popular Today
1 - 20 of 839 photos
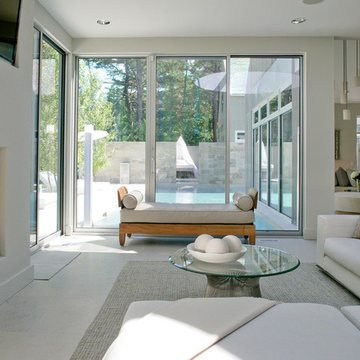
Inspiration for a contemporary styled farmhouse in The Hamptons featuring a neutral color palette patio, rectangular swimming pool, library, living room, dark hardwood floors, artwork, and ornaments that all entwine beautifully in this elegant home.
Project designed by Tribeca based interior designer Betty Wasserman. She designs luxury homes in New York City (Manhattan), The Hamptons (Southampton), and the entire tri-state area.
For more about Betty Wasserman, click here: https://www.bettywasserman.com/
To learn more about this project, click here: https://www.bettywasserman.com/spaces/modern-farmhouse/
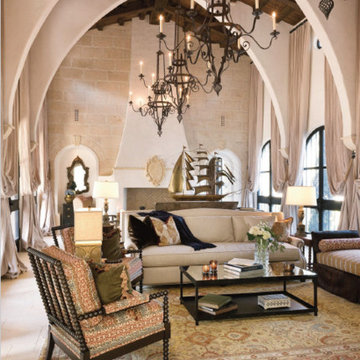
Agnes Lopez of Posewell Studios
Large mediterranean formal enclosed living room in Jacksonville with limestone floors, a standard fireplace, a plaster fireplace surround and no tv.
Large mediterranean formal enclosed living room in Jacksonville with limestone floors, a standard fireplace, a plaster fireplace surround and no tv.
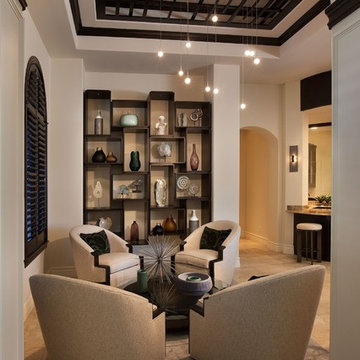
Photo of a mid-sized transitional formal open concept living room in Miami with no fireplace and limestone floors.
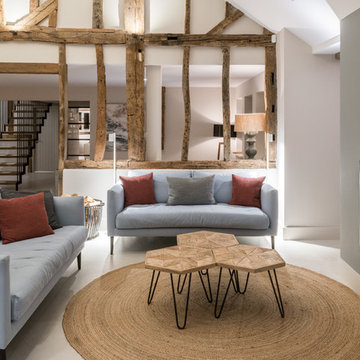
Conversion and renovation of a Grade II listed barn into a bright contemporary home
Design ideas for a large country open concept living room in Other with white walls, limestone floors, a two-sided fireplace, a metal fireplace surround and white floor.
Design ideas for a large country open concept living room in Other with white walls, limestone floors, a two-sided fireplace, a metal fireplace surround and white floor.
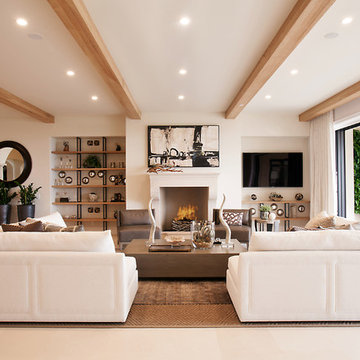
Photo by Darlene Halaby.
Mediterranean open concept living room in Orange County with white walls, limestone floors, a wall-mounted tv, a standard fireplace and beige floor.
Mediterranean open concept living room in Orange County with white walls, limestone floors, a wall-mounted tv, a standard fireplace and beige floor.
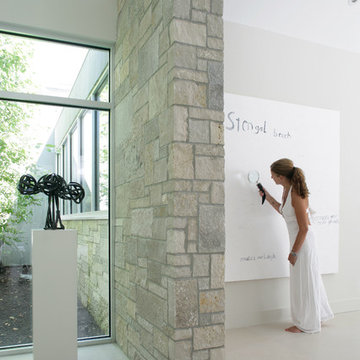
A stunning farmhouse styled home is given a light and airy contemporary design! Warm neutrals, clean lines, and organic materials adorn every room, creating a bright and inviting space to live.
The rectangular swimming pool, library, dark hardwood floors, artwork, and ornaments all entwine beautifully in this elegant home.
Project Location: The Hamptons. Project designed by interior design firm, Betty Wasserman Art & Interiors. From their Chelsea base, they serve clients in Manhattan and throughout New York City, as well as across the tri-state area and in The Hamptons.
For more about Betty Wasserman, click here: https://www.bettywasserman.com/
To learn more about this project, click here: https://www.bettywasserman.com/spaces/modern-farmhouse/

View from the main reception room out across the double-height dining space to the rear garden beyond. The new staircase linking to the lower ground floor level is striking in its detailing with conceal LED lighting and polished plaster walling.
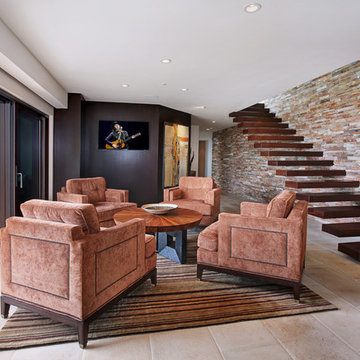
Photo of a mid-sized contemporary formal open concept living room in Orange County with beige walls, limestone floors, no fireplace, a wall-mounted tv and beige floor.
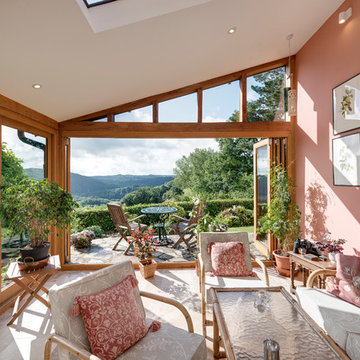
The stunning view is framed by the full width opening.
Richard Downer
Mid-sized transitional enclosed living room in Cornwall with pink walls, limestone floors and beige floor.
Mid-sized transitional enclosed living room in Cornwall with pink walls, limestone floors and beige floor.
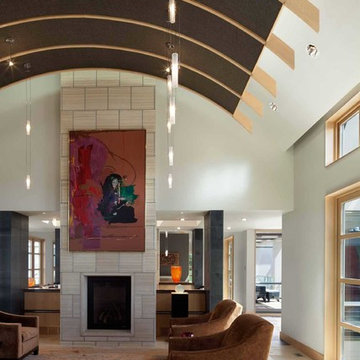
Farshid Assassi
Design ideas for a mid-sized contemporary formal open concept living room in Cedar Rapids with white walls, limestone floors, a standard fireplace, a stone fireplace surround, no tv and beige floor.
Design ideas for a mid-sized contemporary formal open concept living room in Cedar Rapids with white walls, limestone floors, a standard fireplace, a stone fireplace surround, no tv and beige floor.
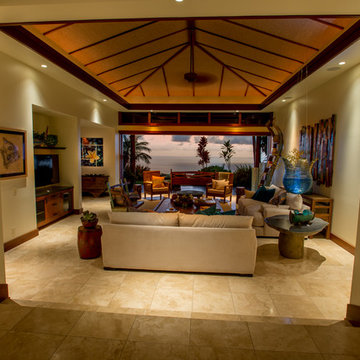
This is an example of a large tropical open concept living room in Hawaii with white walls, limestone floors and a built-in media wall.
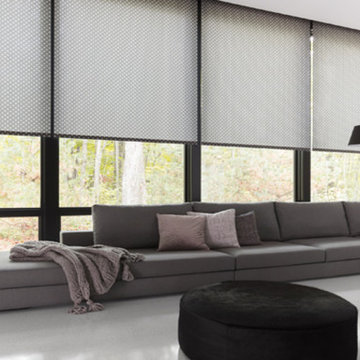
Motorized Roller Shades
This is an example of a large contemporary formal enclosed living room in San Diego with white walls, limestone floors, no fireplace, no tv and white floor.
This is an example of a large contemporary formal enclosed living room in San Diego with white walls, limestone floors, no fireplace, no tv and white floor.
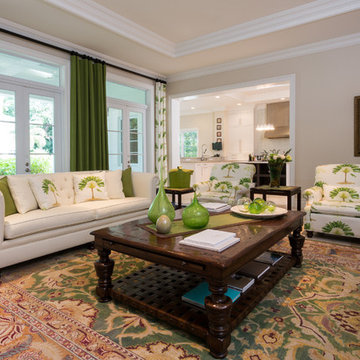
A green palm theme was used in the family room. Notice the unqiue green oriental rug and the handcrafted oversized wooden Taracea coffee table. It creates an informal relaxed room to enjoy Florida living. Custom sofas, chairs and curtains were used throughout the room.
Photography By: Claudia Uribe.
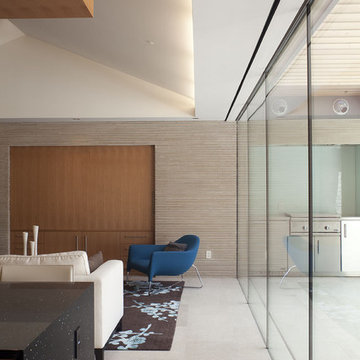
© Paul Bardagjy Photography
This is an example of a mid-sized modern open concept living room in Austin with beige walls, limestone floors and a concealed tv.
This is an example of a mid-sized modern open concept living room in Austin with beige walls, limestone floors and a concealed tv.
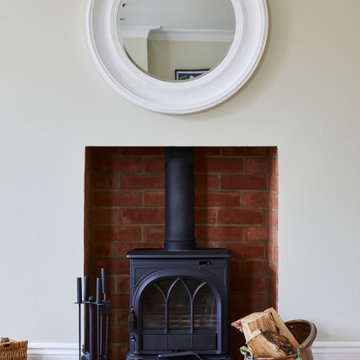
Photo by Chris Snook
Large traditional open concept living room in London with grey walls, limestone floors, a wood stove, a plaster fireplace surround, a freestanding tv, beige floor and brick walls.
Large traditional open concept living room in London with grey walls, limestone floors, a wood stove, a plaster fireplace surround, a freestanding tv, beige floor and brick walls.
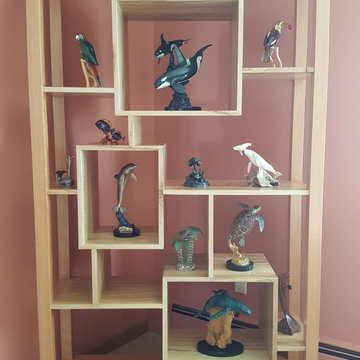
This piece was specifically designed to fit all these sculptures in the spaces. The whole piece has a clear polyurethane finish.
This is an example of a mid-sized modern formal enclosed living room in New York with pink walls, limestone floors, no fireplace, no tv and beige floor.
This is an example of a mid-sized modern formal enclosed living room in New York with pink walls, limestone floors, no fireplace, no tv and beige floor.
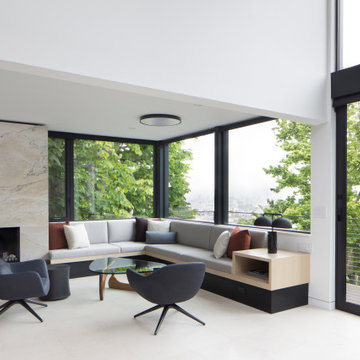
Living room corner built-in sofa with light wood trim and quartzite fireplace surround with black accents and white limestone floors over radiant heating. Cool new lighting and custom pillows and upholstery complete the arrangement.
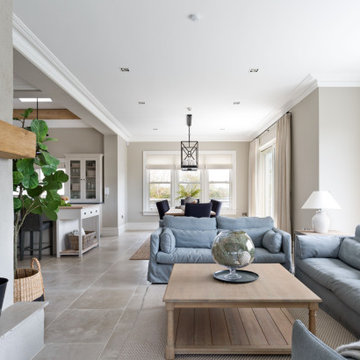
Tumbled limestone features throughout, from the kitchen right through to the cosy double-doored family room at the far end and into the entrance hall
Photo of a large beach style enclosed living room in Dublin with beige walls, limestone floors, a corner fireplace, a stone fireplace surround, a wall-mounted tv, grey floor and exposed beam.
Photo of a large beach style enclosed living room in Dublin with beige walls, limestone floors, a corner fireplace, a stone fireplace surround, a wall-mounted tv, grey floor and exposed beam.
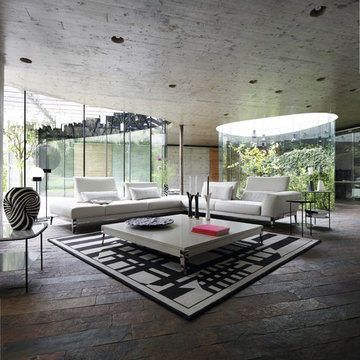
CONNEXE CORNER COMPOSITION
design Studio ROCHE BOBOIS
Upholstered in Soave leather, corrected, embossed grain, pigmented finish. Lumbar cushions in fabric. Adjustable backs with 2 depths (H.86 x D.132 cm) with rocking mechanism. Seat in polyurethane HR foam 35 kg/m3 and polyester fibre. Back in polyurethane HR foam 40 kg/m3 and polyester fibre. Padded armrests in goose feather, polyurethane foam in bi-density HR 40-22 kg/m3 and polyester fibre. Lumbar cushions in goose feather and polyester fibre. Structure in steel, solid pine and plywood. HR elastic straps suspension. Metal base in black nickel finish.
Many compositions, straight sofas and ottomans available.
Manufactured in Europe.
Dimensions: W. 333/360 x H. 76 x D. 105 cm
Other Dimensions:
5-seat sofa : W. 312 x H. 76 x D. 105 cm
Large 4-seat sofa : W. 282 x H. 76 x D. 105 cm
4-seat sofa : W. 252 x H. 76 x D. 105 cm
Large 3-seat sofa : W. 222 x H. 76 x D. 105 cm
3-seat sofa : W. 202 x H. 76 x D. 105 cm
2.5-seat sofa : W. 182 x H. 76 x D. 105 cm
Large armchair : W. 134 x H. 76 x D. 105 cm
Large armchair : W. 124 x H. 76 x D. 105 cm
Large rectangular ottoman : W. 160 x H. 37 x D. 53 cm
Square ottoman : W. 105 x H. 41 x D. 105 cm
Rectangular ottoman : W. 75 x H. 41 x D. 105 cm
This product, like all Roche Bobois pieces, can be customised with a large array of materials, colours and dimensions.
Our showroom advisors are at your disposal and will happily provide you with any additional information and advice.
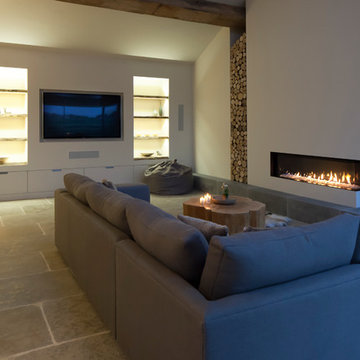
The large Lounge/Living Room extension on a total Barn Renovation in collaboration with Llama Property Developments. Complete with: Swiss Canterlevered Sky Frame Doors, M Design Gas Firebox, 65' 3D Plasma TV with surround sound, remote control Veluxes with automatic rain censors, Lutron Lighting, & Crestron Home Automation. Indian Stone Tiles with underfloor Heating, beautiful bespoke wooden elements such as Ash Tree coffee table, Black Poplar waney edged LED lit shelving, Handmade large 3mx3m sofa and beautiful Interior Design with calming colour scheme throughout.
This project has won 4 Awards.
Images by Andy Marshall Architectural & Interiors Photography.
Living Room Design Photos with Limestone Floors
1