Living Room Design Photos with Linoleum Floors and Slate Floors
Refine by:
Budget
Sort by:Popular Today
1 - 20 of 2,295 photos
Item 1 of 3
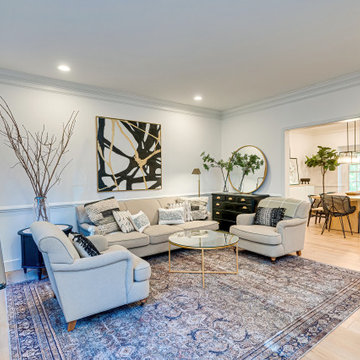
Living room with two armchairs, beige sofa, patterned rug, and black theme with gold details. The coffee table is gold with a glass top. The cushions add an air of comfort and warmth to the space. The black and gold frame, matching the rest of the furniture, brings a luxurious atmosphere to the room.
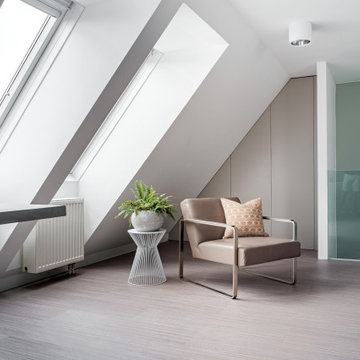
Durch eine Komplettsanierung dieser Dachgeschoss-Maisonette mit 160m² entstand eine wundervoll stilsichere Lounge zum darin wohlfühlen.
Bevor die neue Möblierung eingesetzt wurde, musste zuerst der Altbestand entsorgt werden. Weiters wurden die Sanitärsleitungen vollkommen erneuert, im oberen Teil der zweistöckigen Wohnung eine Sanitäranlage neu erstellt.
Das Mobiliar, aus Häusern wie Minotti und Fendi zusammengetragen, unterliegt stets der naturalistischen Eleganz, die sich durch zahlreiche Gold- und Silberelemente aus der grün-beigen Farbgebung kennzeichnet.
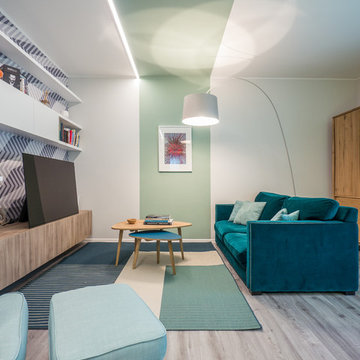
Liadesign
Inspiration for a mid-sized contemporary open concept living room in Milan with a library, green walls, linoleum floors, a built-in media wall and grey floor.
Inspiration for a mid-sized contemporary open concept living room in Milan with a library, green walls, linoleum floors, a built-in media wall and grey floor.
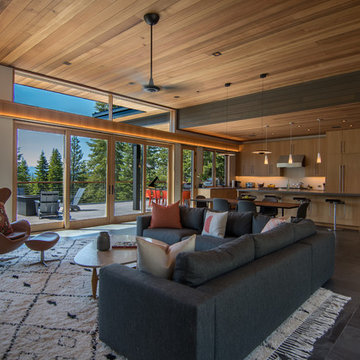
Living Room. Photo by Jeff Freeman.
This is an example of a mid-sized midcentury open concept living room in Sacramento with white walls, slate floors, no tv and orange floor.
This is an example of a mid-sized midcentury open concept living room in Sacramento with white walls, slate floors, no tv and orange floor.
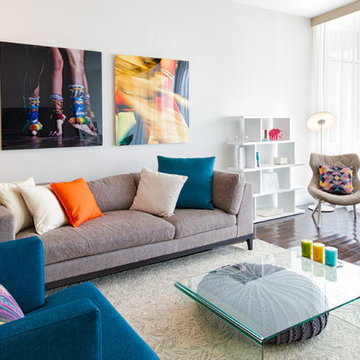
Photo by Mayra Roubach
Photo of a mid-sized modern open concept living room in Miami with white walls, linoleum floors, no fireplace, no tv and brown floor.
Photo of a mid-sized modern open concept living room in Miami with white walls, linoleum floors, no fireplace, no tv and brown floor.
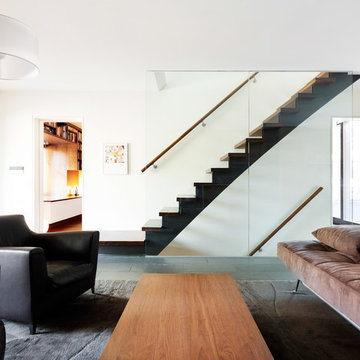
Architecture: Graham Smith
Construction: David Aaron Associates
Engineering: CUCCO engineering + design
Mechanical: Canadian HVAC Design
Mid-sized contemporary formal open concept living room in Toronto with white walls, slate floors, no fireplace and no tv.
Mid-sized contemporary formal open concept living room in Toronto with white walls, slate floors, no fireplace and no tv.
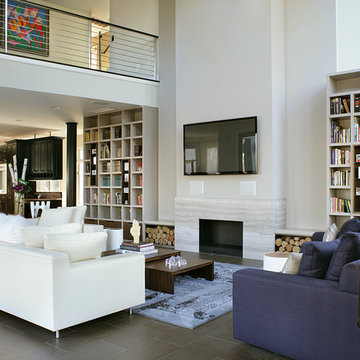
Peter Rymwid Photography
Photo of a mid-sized modern open concept living room in New York with white walls, a standard fireplace, a wall-mounted tv, slate floors and a stone fireplace surround.
Photo of a mid-sized modern open concept living room in New York with white walls, a standard fireplace, a wall-mounted tv, slate floors and a stone fireplace surround.
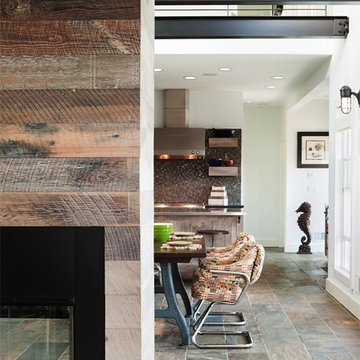
Donna Grimes, Serenity Design (Interior Design)
Sam Oberter Photography
2012 Design Excellence Award, Residential Design+Build Magazine
2011 Watermark Award
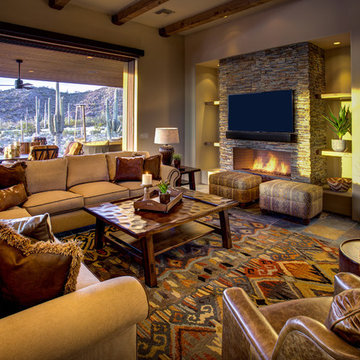
William Lesch
This is an example of a large formal enclosed living room in Phoenix with beige walls, slate floors, a standard fireplace, a stone fireplace surround, a wall-mounted tv and multi-coloured floor.
This is an example of a large formal enclosed living room in Phoenix with beige walls, slate floors, a standard fireplace, a stone fireplace surround, a wall-mounted tv and multi-coloured floor.
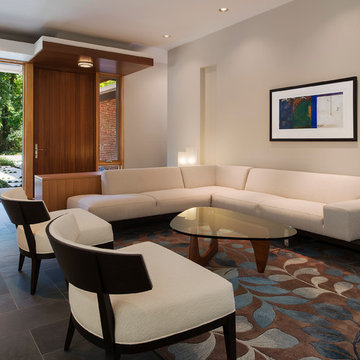
Design ideas for a mid-sized contemporary enclosed living room in DC Metro with white walls, slate floors, a standard fireplace and no tv.
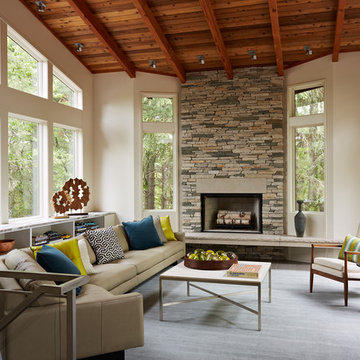
Architecture & Interior Design: David Heide Design Studio -- Photos: Susan Gilmore Photography
This is an example of a small contemporary enclosed living room in Minneapolis with white walls, slate floors, a standard fireplace, a stone fireplace surround and no tv.
This is an example of a small contemporary enclosed living room in Minneapolis with white walls, slate floors, a standard fireplace, a stone fireplace surround and no tv.
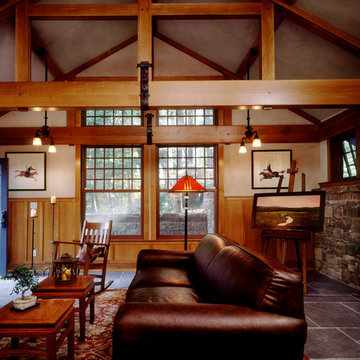
Design ideas for a mid-sized arts and crafts open concept living room in New York with beige walls, slate floors, a standard fireplace, a tile fireplace surround and no tv.
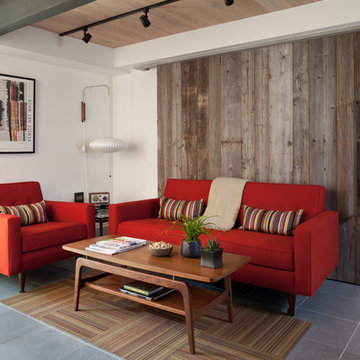
The wide sliding barn door allows the living room and den to be part of the same space or separated for privacy when the den is used for overflow sleeping or television room. Varying materials, window shade pockets and other treatments add interest and depth to the low ceilings.
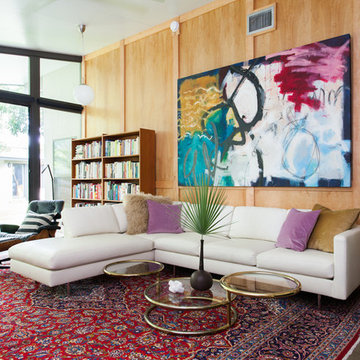
Interior Design by Sarah Stacey Interior Design, Photography by Erin Williamson, Art by Elisa Gomez
Inspiration for a midcentury living room in Austin with a library, brown walls, linoleum floors, no fireplace and no tv.
Inspiration for a midcentury living room in Austin with a library, brown walls, linoleum floors, no fireplace and no tv.
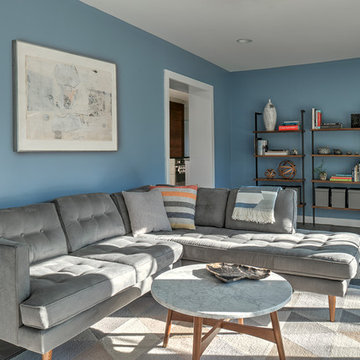
Rebecca McAlpin Photography
Inspiration for a mid-sized midcentury living room in Philadelphia with slate floors, no fireplace and blue walls.
Inspiration for a mid-sized midcentury living room in Philadelphia with slate floors, no fireplace and blue walls.
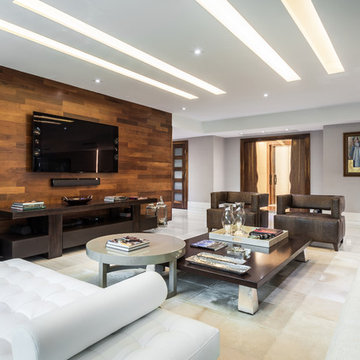
Photo of a large contemporary formal open concept living room in Miami with no fireplace, a wall-mounted tv, white walls and linoleum floors.
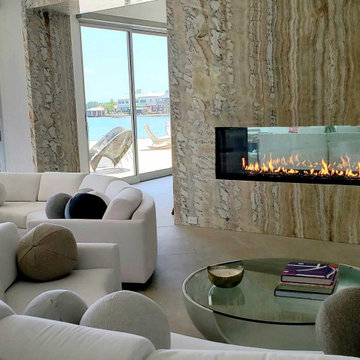
Acucraft Signature Series 8' Linear Double Sided Gas Fireplace with Dual Pane Glass Cooling System, Removable Glass for Open (No Glass) Viewing Option, stone & reflective glass media.
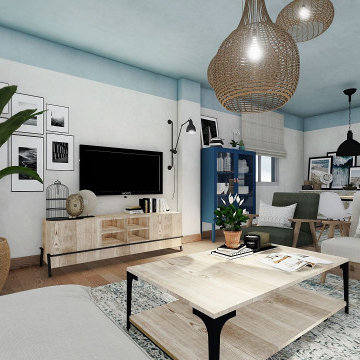
Diseño e interiorismo de salón comedor en 3D en Alicante. El proyecto debía tener un carácter nórdico-boho que evocase la playa, la naturaleza y el mar. Y ofrecer un espacio relajado para toda la familia, intentando mantener el mismo suelo y revestimiento, para no incrementar le presupuesto.
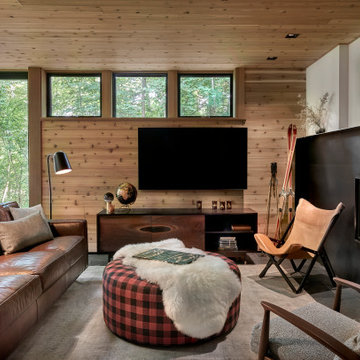
Designed in sharp contrast to the glass walled living room above, this space sits partially underground. Precisely comfy for movie night.
Photo of a large country enclosed living room in Chicago with beige walls, slate floors, a standard fireplace, a metal fireplace surround, a wall-mounted tv, black floor, wood and wood walls.
Photo of a large country enclosed living room in Chicago with beige walls, slate floors, a standard fireplace, a metal fireplace surround, a wall-mounted tv, black floor, wood and wood walls.
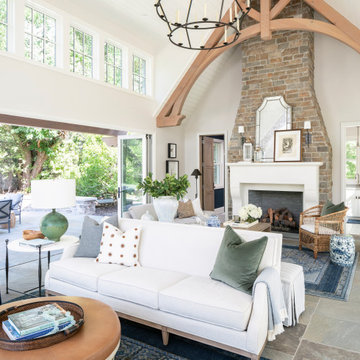
Inspiration for a large transitional open concept living room in Salt Lake City with a standard fireplace, grey floor, white walls, slate floors, a stone fireplace surround and a wall-mounted tv.
Living Room Design Photos with Linoleum Floors and Slate Floors
1