Living Room Design Photos with Marble Floors and a Ribbon Fireplace
Refine by:
Budget
Sort by:Popular Today
1 - 20 of 431 photos
Item 1 of 3
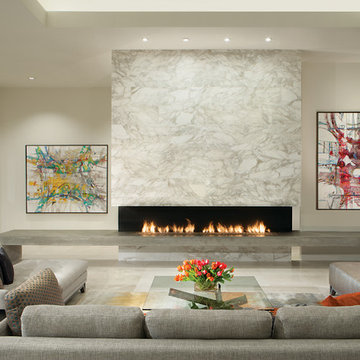
Design ideas for a mid-sized contemporary formal open concept living room in Phoenix with white walls, a ribbon fireplace, marble floors, a stone fireplace surround, no tv and white floor.

Inspiration for a large contemporary formal open concept living room in Rome with white walls, marble floors, a ribbon fireplace, a wood fireplace surround, a built-in media wall and white floor.
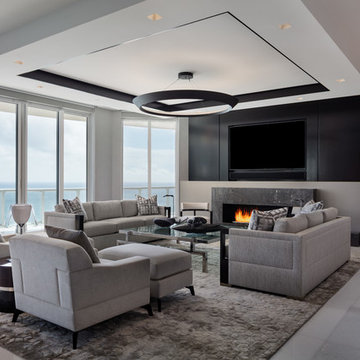
Inspiration for a large modern enclosed living room in Miami with grey walls, marble floors, a ribbon fireplace, a stone fireplace surround, a built-in media wall and grey floor.
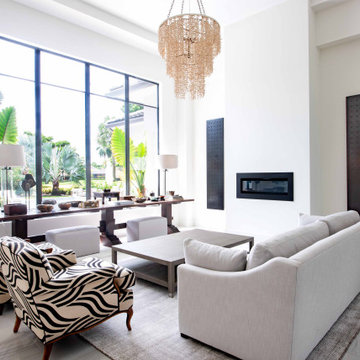
A modern, bright living room overlooking the pool was designed for both formal occasions and daily family gatherings. Ample seating accommodates 8. Striking light fixtures set the mood.
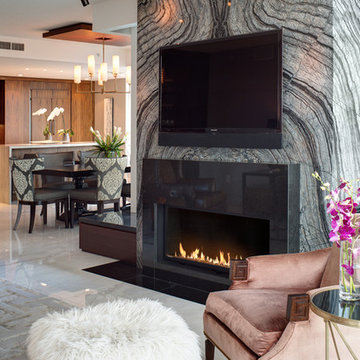
Design By- Jules Wilson I.D.
Photo Taken By- Brady Architectural Photography
Mid-sized contemporary formal open concept living room in San Diego with grey walls, marble floors, a ribbon fireplace, a stone fireplace surround and a wall-mounted tv.
Mid-sized contemporary formal open concept living room in San Diego with grey walls, marble floors, a ribbon fireplace, a stone fireplace surround and a wall-mounted tv.

Design ideas for a large modern open concept living room in Tampa with white walls, marble floors, a ribbon fireplace and coffered.
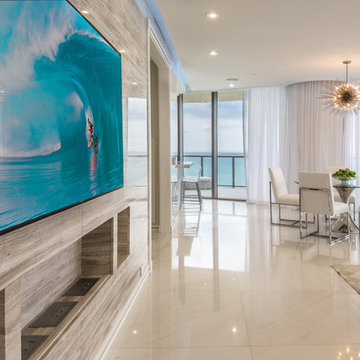
Marble wall with built in fireplace and recess 85'' TV in wall
Inspiration for a large contemporary formal open concept living room in Miami with white walls, marble floors, a ribbon fireplace, a stone fireplace surround, no tv and white floor.
Inspiration for a large contemporary formal open concept living room in Miami with white walls, marble floors, a ribbon fireplace, a stone fireplace surround, no tv and white floor.
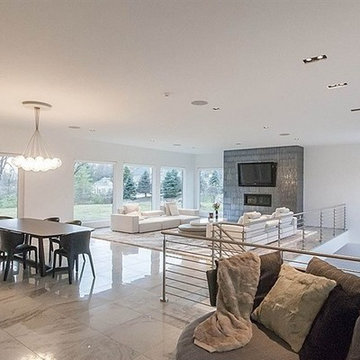
Inspiration for a large contemporary formal open concept living room in Other with white walls, marble floors, a ribbon fireplace, a tile fireplace surround and a wall-mounted tv.
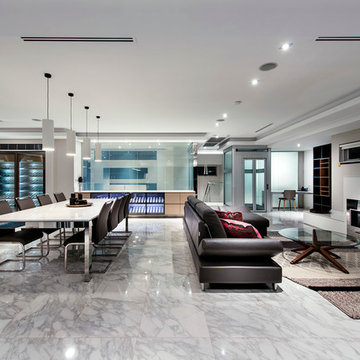
Joel Barbitia
Photo of a large contemporary open concept living room in Perth with marble floors, a ribbon fireplace and white walls.
Photo of a large contemporary open concept living room in Perth with marble floors, a ribbon fireplace and white walls.
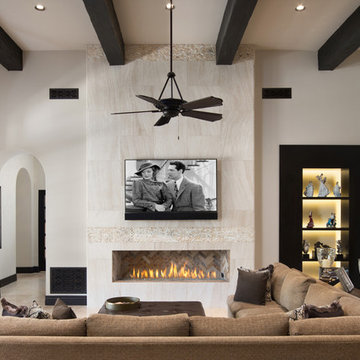
Neutral electric and limestone linear fireplace in the mansions living room.
Photo of an expansive modern formal open concept living room in Phoenix with beige walls, marble floors, a ribbon fireplace, a tile fireplace surround, a wall-mounted tv and multi-coloured floor.
Photo of an expansive modern formal open concept living room in Phoenix with beige walls, marble floors, a ribbon fireplace, a tile fireplace surround, a wall-mounted tv and multi-coloured floor.
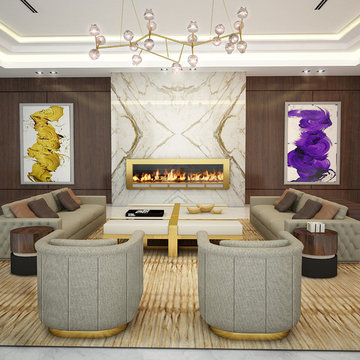
Photo of a large contemporary formal open concept living room in Miami with brown walls, marble floors, a ribbon fireplace, a metal fireplace surround and no tv.
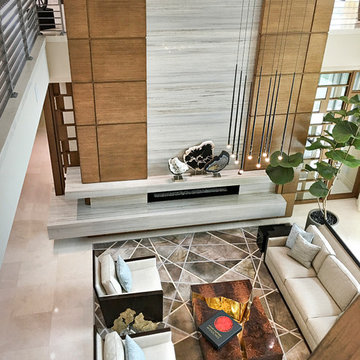
In this two story grand room Equilibrium Interior Design designed wood paneling in dark honey tones framing stone-finished center of fireplace and geometric area rug for added contrast.
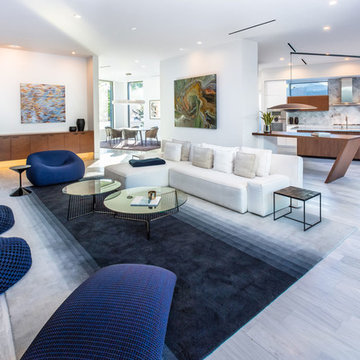
Inspiration for a large modern open concept living room in Houston with white walls, marble floors, a ribbon fireplace, a brick fireplace surround, a concealed tv and white floor.
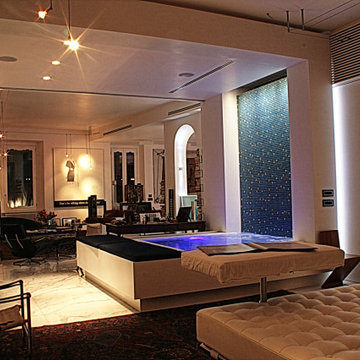
PICTURED
The living room area with the 2 x 2 mt (6,5 x 6,5 ft) infinity pool, completed by a thin veil of water, softly falling from the ceiling. Filtration, purification, water heating and whirlpool systems complete the pool.
On the back of the water blade, a technical volume, where a small guest bathroom has been created.
This part of the living room can be closed by sliding and folding walls (in the photo), in order to obtain a third bedroom.
/
NELLA FOTO
La zona del soggiorno con la vasca a sfioro di mt 2 x 2, completata da sottile velo d'acqua, in caduta morbida da soffitto. Impianti di filtrazione, purificazione, riscaldamento acqua ed idromassaggio completano la vasca.
Sul retro della lama d'acqua, un volume tecnico, in cui si è ricavato un piccolo bagno ospiti.
Questa parte del soggiorno è separabile dal resto a mezzo pareti scorrevoli ed ripiegabili (nella foto), al fine di ricavare una terza camera da letto.
/
THE PROJECT
Our client wanted a town home from where he could enjoy the beautiful Ara Pacis and Tevere view, “purified” from traffic noises and lights.
Interior design had to contrast the surrounding ancient landscape, in order to mark a pointbreak from surroundings.
We had to completely modify the general floorplan, making space for a large, open living (150 mq, 1.600 sqf). We added a large internal infinity-pool in the middle, completed by a high, thin waterfall from he ceiling: such a demanding work awarded us with a beautifully relaxing hall, where the whisper of water offers space to imagination...
The house has an open italian kitchen, 2 bedrooms and 3 bathrooms.
/
IL PROGETTO
Il nostro cliente desiderava una casa di città, da cui godere della splendida vista di Ara Pacis e Tevere, "purificata" dai rumori e dalle luci del traffico.
Il design degli interni doveva contrastare il paesaggio antico circostante, al fine di segnare un punto di rottura con l'esterno.
Abbiamo dovuto modificare completamente la planimetria generale, creando spazio per un ampio soggiorno aperto (150 mq, 1.600 mq). Abbiamo aggiunto una grande piscina a sfioro interna, nel mezzo del soggiorno, completata da un'alta e sottile cascata, con un velo d'acqua che scende dolcemente dal soffitto.
Un lavoro così impegnativo ci ha premiato con ambienti sorprendentemente rilassanti, dove il sussurro dell'acqua offre spazio all'immaginazione ...
Una cucina italiana contemporanea, separata dal soggiorno da una vetrata mobile curva, 2 camere da letto e 3 bagni completano il progetto.
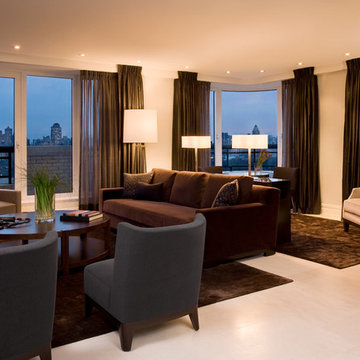
With sweeping views of Central Park and the gorgeous city skyline, this formal living room with multiple seating areas comprised of comfortable, chic furnishings is the perfect luxurious space to relax or entertain in.
Our interior design service area is all of New York City including the Upper East Side and Upper West Side, as well as the Hamptons, Scarsdale, Mamaroneck, Rye, Rye City, Edgemont, Harrison, Bronxville, and Greenwich CT.
For more about Darci Hether, click here: https://darcihether.com/
To learn more about this project, click here:
https://darcihether.com/portfolio/two-story-duplex-central-park-west-nyc/
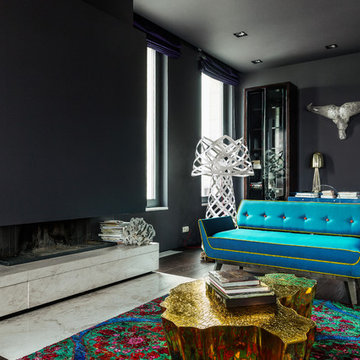
Our RUT floor lamp feels very much at home in this fabulous apartment in Moscow, Russia. Many thanks to Maria Katkova.
Photo of a large contemporary formal enclosed living room in Madrid with black walls, a ribbon fireplace, marble floors, a stone fireplace surround and no tv.
Photo of a large contemporary formal enclosed living room in Madrid with black walls, a ribbon fireplace, marble floors, a stone fireplace surround and no tv.

Soggiorno progettato su misura in base alle richieste del cliente. Scelta minuziosa dell'arredo correlata al materiale, luci ed allo stile richiesto.
This is an example of an expansive modern formal open concept living room in Milan with white walls, marble floors, a ribbon fireplace, a wood fireplace surround, a wall-mounted tv, black floor, timber and wood walls.
This is an example of an expansive modern formal open concept living room in Milan with white walls, marble floors, a ribbon fireplace, a wood fireplace surround, a wall-mounted tv, black floor, timber and wood walls.
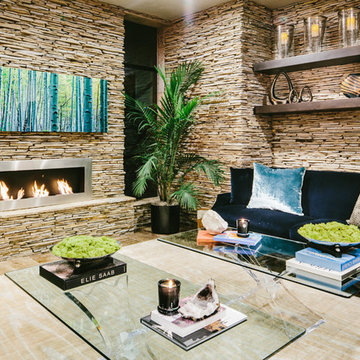
Matthew Niemann Photography
Photo of a large midcentury living room in Austin with white walls, marble floors, a ribbon fireplace and a wall-mounted tv.
Photo of a large midcentury living room in Austin with white walls, marble floors, a ribbon fireplace and a wall-mounted tv.
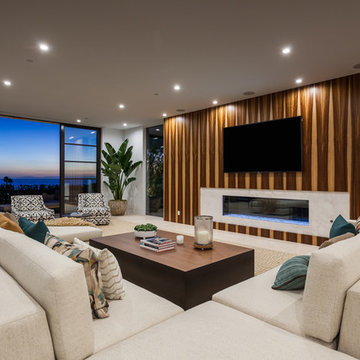
Inspiration for a large contemporary formal open concept living room in Orange County with brown walls, a ribbon fireplace, a stone fireplace surround, a wall-mounted tv, beige floor and marble floors.
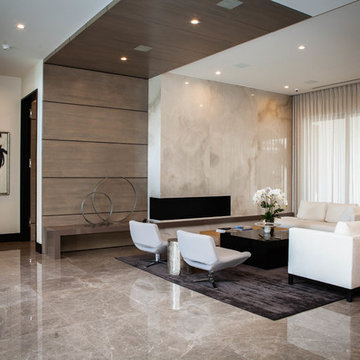
Whole house audio in-ceiling speakers
Photo of a large contemporary formal open concept living room in Miami with beige walls, marble floors, a ribbon fireplace, a stone fireplace surround, no tv and brown floor.
Photo of a large contemporary formal open concept living room in Miami with beige walls, marble floors, a ribbon fireplace, a stone fireplace surround, no tv and brown floor.
Living Room Design Photos with Marble Floors and a Ribbon Fireplace
1