Living Room Design Photos with Beige Walls and Marble Floors
Refine by:
Budget
Sort by:Popular Today
1 - 20 of 1,713 photos
Item 1 of 3

Large beach style formal open concept living room in Malaga with beige walls, marble floors, a standard fireplace, no tv, grey floor, coffered and wallpaper.
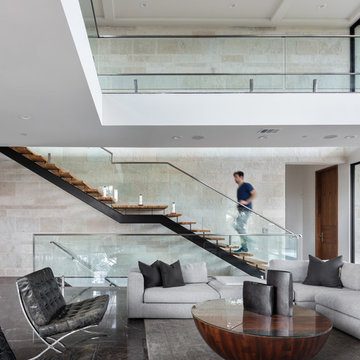
This is an example of a contemporary formal open concept living room in Austin with no fireplace, no tv, grey floor, beige walls and marble floors.
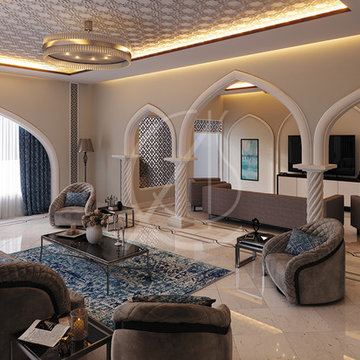
Pointed arches resting on spiral columns reminiscent of the Islamic arcade, divide the interior space into two living areas, one with a TV unit and the other a formal family living area, beige marble tile cover the floor bordered with black motif, complementing the neutral colors of the walls and furniture, with royal blue accents that manifests the serene feel of the interior.
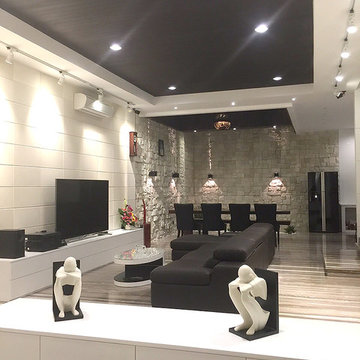
Design ideas for a modern open concept living room in Other with beige walls, marble floors, no fireplace, a freestanding tv and brown floor.
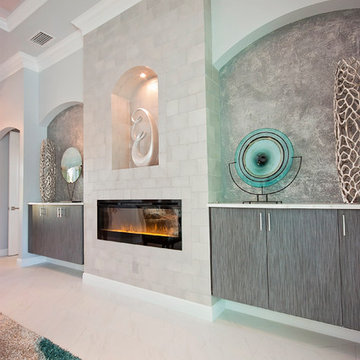
Electric fireplace wall was created with modern cabinetry, faux finishes and wallpaper.
Photo of a contemporary open concept living room in Miami with beige walls, marble floors and no tv.
Photo of a contemporary open concept living room in Miami with beige walls, marble floors and no tv.
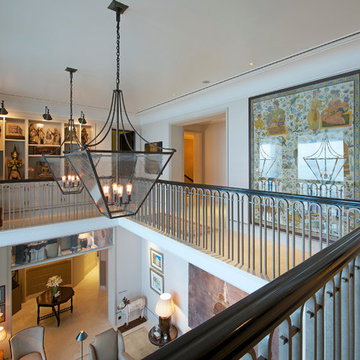
Sebastian Zachariah
This is an example of a large transitional formal enclosed living room in Mumbai with beige walls, marble floors and no tv.
This is an example of a large transitional formal enclosed living room in Mumbai with beige walls, marble floors and no tv.
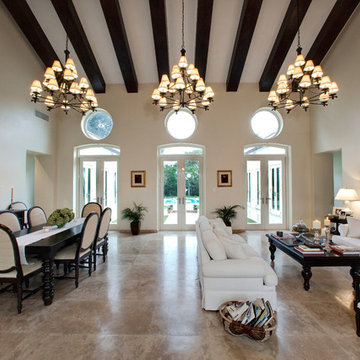
Photography by Carlos Esteva.
When this private client, a married couple, first approached Álvarez-Díaz & Villalón to build ‘the house of their dreams’ on the grounds of their sprawling family estate, the first challenge was to identify the exact location that would maximize the positive aspects of the topography while affording the most gracious views. Propped up on scaffolding, juggling digital cameras and folding ladders, the design team photographed the property from hundreds of angles before the ideal site was selected.
Once the site was selected, construction could begin.
The building’s foundation was raised slightly off the ground to disperse geothermal heat. In addition, the designers studied daily sunlight patterns and positioned the structure accordingly in order to warm the swimming pool during the cooler morning hours and illuminate the principal living quarters during the late afternoon. Finally, the main house was designed with functional balconies on all sides: each balcony meticulously planned ~ and precisely positioned ~ to
both optimize wind flow and frame the property’s most breath-taking views.
Stylistically, the goal was to create an authentic Spanish hacienda. Following Old World tradition, the house was anchored around a centralized interior patio
in the Moorish style: enclosed on three sides ~ yet
open on the fourth (similar to the Alcázar of Seville) ~ to reveal a reflecting pool ~ and mirror the water motif of the home’s magnificent marble fountain. A bell tower, horseshoe arches, a colonnaded,vineyard-style patio, and
ornamental Moorish mosaic tilework (“azulejos”) completed this picturesque portrait of a faraway fantasy world of castles, chivalry, and swordsplay, reminiscent of Medieval Spain.
Shortly after completion, this showcase home was showcased on the TVE Spanish television series Spaniards Around The World (Españoles Alrededor
Del Mundo) as a prime example of authentic Spanish architecture designed outside the peninsula. Not surprising. After all, the story of a fairy-tale retreat as
magical as this one deserves a happy ending.
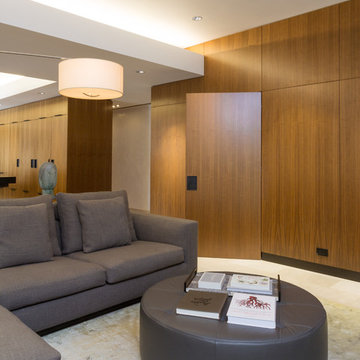
Claudia Uribe Photography
Inspiration for a mid-sized modern enclosed living room in New York with beige walls, marble floors, no fireplace and a wall-mounted tv.
Inspiration for a mid-sized modern enclosed living room in New York with beige walls, marble floors, no fireplace and a wall-mounted tv.
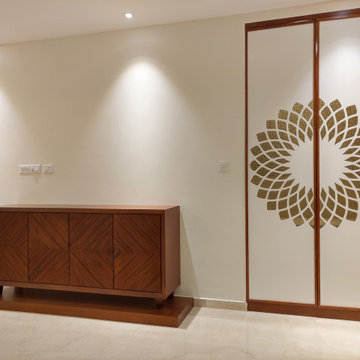
A very contemporary & artistic framed Jaali Door that adds to the aesthetic look of the space by STUDIO AVA Architects.
Design ideas for a large contemporary open concept living room in Chennai with beige walls, marble floors and beige floor.
Design ideas for a large contemporary open concept living room in Chennai with beige walls, marble floors and beige floor.

Inspiration for a large traditional loft-style living room in Moscow with beige walls, marble floors, a wall-mounted tv, yellow floor, coffered and wallpaper.
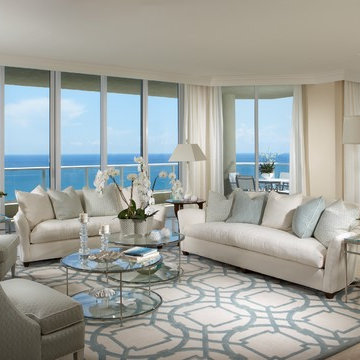
Coastal Comfort
Design ideas for a large beach style living room in Miami with beige walls and marble floors.
Design ideas for a large beach style living room in Miami with beige walls and marble floors.
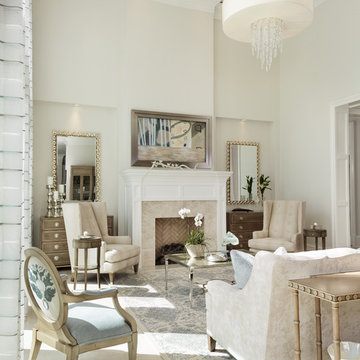
Designer: Lana Knapp, Senior Designer, ASID/NCIDQ
Photographer: Lori Hamilton - Hamilton Photography
Design ideas for an expansive beach style formal enclosed living room in Miami with marble floors, a standard fireplace, a tile fireplace surround, a concealed tv, beige walls and beige floor.
Design ideas for an expansive beach style formal enclosed living room in Miami with marble floors, a standard fireplace, a tile fireplace surround, a concealed tv, beige walls and beige floor.
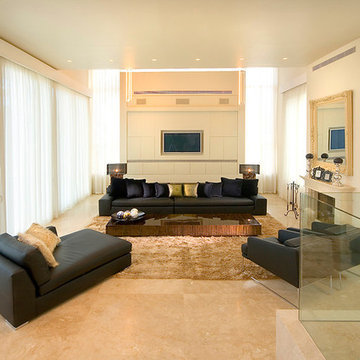
architect : oded tal
This is an example of an expansive modern living room in Other with beige walls, a standard fireplace, a built-in media wall and marble floors.
This is an example of an expansive modern living room in Other with beige walls, a standard fireplace, a built-in media wall and marble floors.
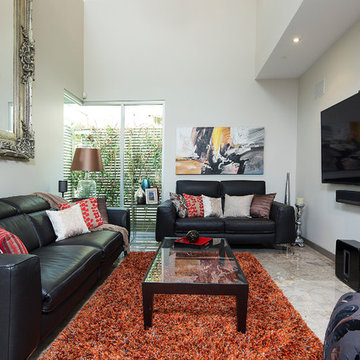
Caco Photography
Mid-sized contemporary loft-style living room in Gold Coast - Tweed with beige walls, marble floors and a wall-mounted tv.
Mid-sized contemporary loft-style living room in Gold Coast - Tweed with beige walls, marble floors and a wall-mounted tv.
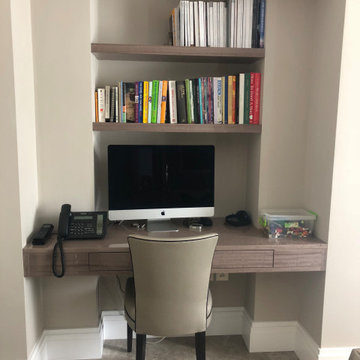
Having a home office doesn't have to mean setting for unsightly filing cabinets and functional bulky furniture. In a city like LONDON, the home office has to be designed to make the most of available spaces.
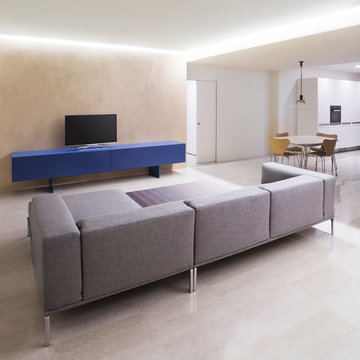
Andrea Agostini
Inspiration for a large contemporary living room in Venice with beige walls, marble floors and a freestanding tv.
Inspiration for a large contemporary living room in Venice with beige walls, marble floors and a freestanding tv.

The perfect living room set up for everyday living and hosting friends and family. The soothing color pallet of ivory, beige, and biscuit exuberates the sense of cozy and warmth.
The larger than life glass window openings overlooking the garden and swimming pool view allows sunshine flooding through the space and makes for the perfect evening sunset view.
The long passage with an earthy veneer ceiling design leads the way to all the spaces of the home. The wall paneling design with diffused LED strips lights makes for the perfect ambient lighting set for a cozy movie night.
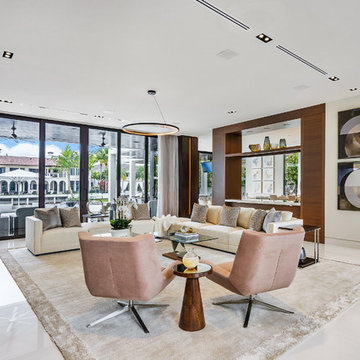
Fully integrated Signature Estate featuring Creston controls and Crestron panelized lighting, and Crestron motorized shades and draperies, whole-house audio and video, HVAC, voice and video communication atboth both the front door and gate. Modern, warm, and clean-line design, with total custom details and finishes. The front includes a serene and impressive atrium foyer with two-story floor to ceiling glass walls and multi-level fire/water fountains on either side of the grand bronze aluminum pivot entry door. Elegant extra-large 47'' imported white porcelain tile runs seamlessly to the rear exterior pool deck, and a dark stained oak wood is found on the stairway treads and second floor. The great room has an incredible Neolith onyx wall and see-through linear gas fireplace and is appointed perfectly for views of the zero edge pool and waterway. The center spine stainless steel staircase has a smoked glass railing and wood handrail.
Photo courtesy Royal Palm Properties
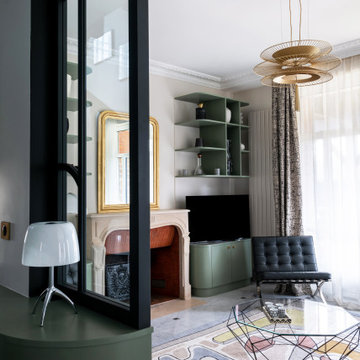
Design ideas for a large contemporary open concept living room in Paris with beige walls, marble floors, a standard fireplace, a stone fireplace surround, a freestanding tv, white floor and wallpaper.
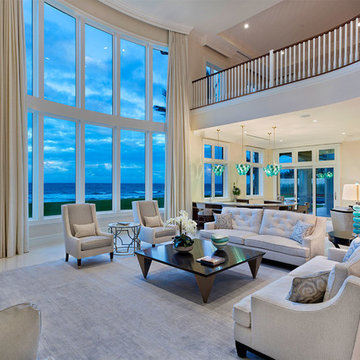
Living Room
Mid-sized transitional formal open concept living room in Miami with beige walls, marble floors, no tv, multi-coloured floor, a standard fireplace and a stone fireplace surround.
Mid-sized transitional formal open concept living room in Miami with beige walls, marble floors, no tv, multi-coloured floor, a standard fireplace and a stone fireplace surround.
Living Room Design Photos with Beige Walls and Marble Floors
1