Living Room Design Photos with Pink Walls and Marble Floors
Refine by:
Budget
Sort by:Popular Today
1 - 20 of 34 photos

Projet livré fin novembre 2022, budget tout compris 100 000 € : un appartement de vieille dame chic avec seulement deux chambres et des prestations datées, à transformer en appartement familial de trois chambres, moderne et dans l'esprit Wabi-sabi : épuré, fonctionnel, minimaliste, avec des matières naturelles, de beaux meubles en bois anciens ou faits à la main et sur mesure dans des essences nobles, et des objets soigneusement sélectionnés eux aussi pour rappeler la nature et l'artisanat mais aussi le chic classique des ambiances méditerranéennes de l'Antiquité qu'affectionnent les nouveaux propriétaires.
La salle de bain a été réduite pour créer une cuisine ouverte sur la pièce de vie, on a donc supprimé la baignoire existante et déplacé les cloisons pour insérer une cuisine minimaliste mais très design et fonctionnelle ; de l'autre côté de la salle de bain une cloison a été repoussée pour gagner la place d'une très grande douche à l'italienne. Enfin, l'ancienne cuisine a été transformée en chambre avec dressing (à la place de l'ancien garde manger), tandis qu'une des chambres a pris des airs de suite parentale, grâce à une grande baignoire d'angle qui appelle à la relaxation.
Côté matières : du noyer pour les placards sur mesure de la cuisine qui se prolongent dans la salle à manger (avec une partie vestibule / manteaux et chaussures, une partie vaisselier, et une partie bibliothèque).
On a conservé et restauré le marbre rose existant dans la grande pièce de réception, ce qui a grandement contribué à guider les autres choix déco ; ailleurs, les moquettes et carrelages datés beiges ou bordeaux ont été enlevés et remplacés par du béton ciré blanc coco milk de chez Mercadier. Dans la salle de bain il est même monté aux murs dans la douche !
Pour réchauffer tout cela : de la laine bouclette, des tapis moelleux ou à l'esprit maison de vanaces, des fibres naturelles, du lin, de la gaze de coton, des tapisseries soixante huitardes chinées, des lampes vintage, et un esprit revendiqué "Mad men" mêlé à des vibrations douces de finca ou de maison grecque dans les Cyclades...
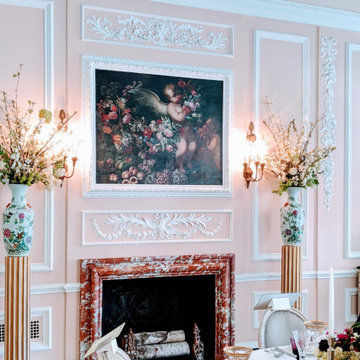
This traditional room uses only 2 colors but a 2 color design can have a lot of drama. The white accents on the wall are picked out bringing, attention to the details.Even the china is the same 2 colors. Adding white and a pale color gives a fresh look to any space.
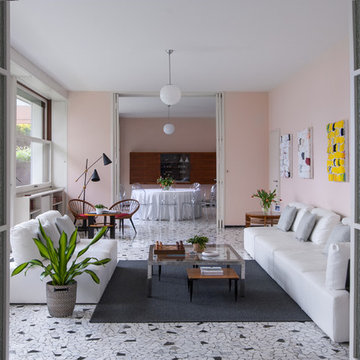
Photo of an expansive midcentury open concept living room in Milan with pink walls, marble floors, no fireplace, no tv and multi-coloured floor.
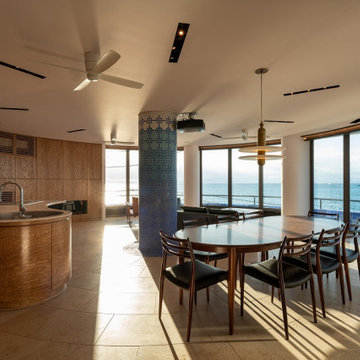
湘南の海を180度堪能できるLDKの円形ワンルーム。ブルーモザイクタイルを貼った円形柱を中心とした丸い空間です。
Photo of a large mediterranean open concept living room in Yokohama with a home bar, pink walls, marble floors, a ribbon fireplace, a wood fireplace surround, a built-in media wall and beige floor.
Photo of a large mediterranean open concept living room in Yokohama with a home bar, pink walls, marble floors, a ribbon fireplace, a wood fireplace surround, a built-in media wall and beige floor.
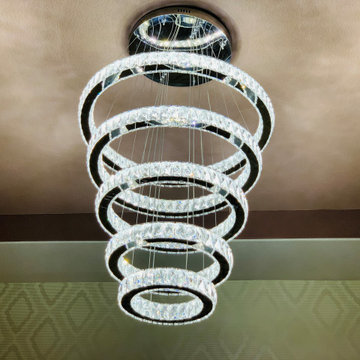
Glam and glitzy modern living room makes you feel welcome right away!
Inspiration for a mid-sized modern formal open concept living room in Austin with pink walls, marble floors and white floor.
Inspiration for a mid-sized modern formal open concept living room in Austin with pink walls, marble floors and white floor.
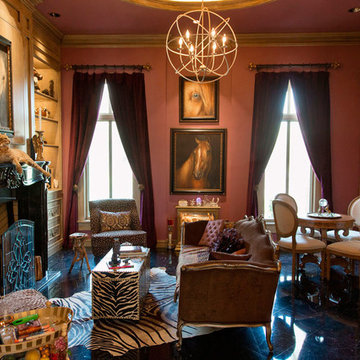
Olivera Construction (Builder) • W. Brandt Hay Architect (Architect) • Eva Snider Photography (Photographer)
This is an example of a large eclectic enclosed living room in Tampa with a library, pink walls, marble floors, a standard fireplace, a stone fireplace surround and no tv.
This is an example of a large eclectic enclosed living room in Tampa with a library, pink walls, marble floors, a standard fireplace, a stone fireplace surround and no tv.
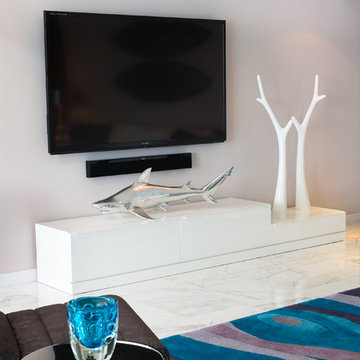
Photo credit:Jerry Rabinowitz
Mid-sized contemporary open concept living room in Miami with pink walls, marble floors and a wall-mounted tv.
Mid-sized contemporary open concept living room in Miami with pink walls, marble floors and a wall-mounted tv.
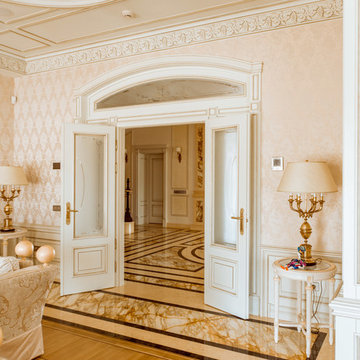
Photo of a large traditional formal open concept living room in Moscow with pink walls and marble floors.
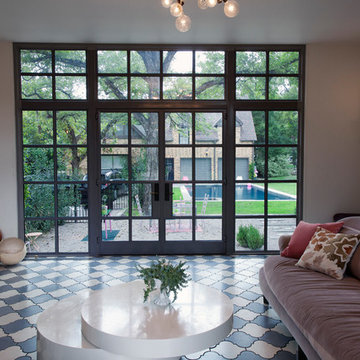
This living room was created by placing large steel and glass windows in the original openings in the homes original porte cochere. Gray and white cement tiles give a pattered field on which white and pink furniture are placed.
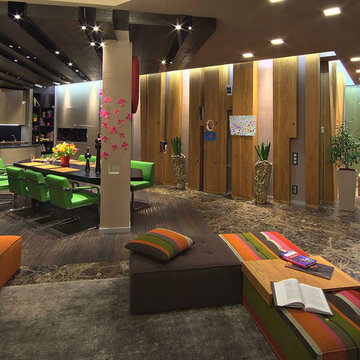
Емец Юрий, Гутовский Андрей
Large eclectic open concept living room in Novosibirsk with a home bar, pink walls, marble floors, a corner fireplace, a stone fireplace surround and a built-in media wall.
Large eclectic open concept living room in Novosibirsk with a home bar, pink walls, marble floors, a corner fireplace, a stone fireplace surround and a built-in media wall.
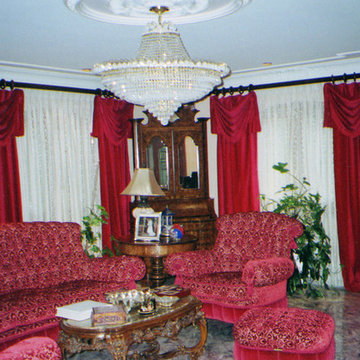
This room turned out to be a true master piece, it is breathtaking and the client truly loves the outcome of the window treatments :)
Design ideas for a large modern formal open concept living room in New York with pink walls, marble floors, no fireplace and no tv.
Design ideas for a large modern formal open concept living room in New York with pink walls, marble floors, no fireplace and no tv.
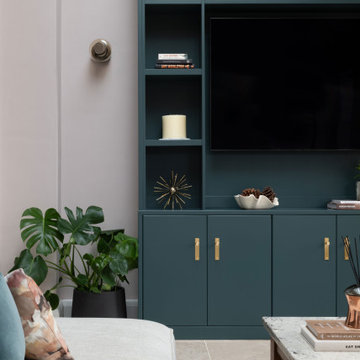
Photo of a mid-sized eclectic open concept living room in Cheshire with pink walls, marble floors, a wood fireplace surround, a built-in media wall and beige floor.
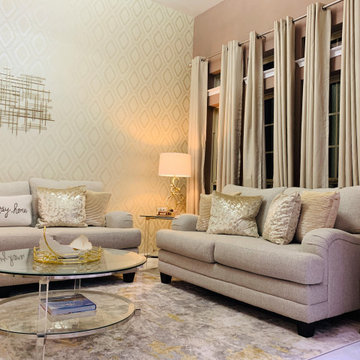
Glam and glitzy modern living room makes you feel welcome right away!
Mid-sized modern formal open concept living room in Austin with pink walls, marble floors and white floor.
Mid-sized modern formal open concept living room in Austin with pink walls, marble floors and white floor.
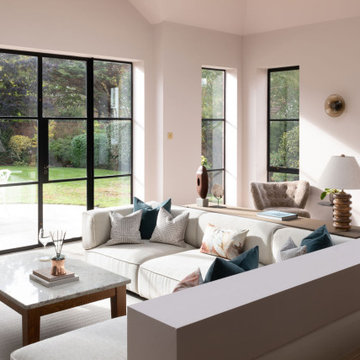
Photo of a mid-sized eclectic open concept living room in Cheshire with pink walls, marble floors and beige floor.
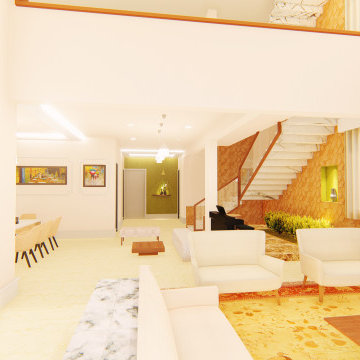
Large asian formal open concept living room in Delhi with pink walls, marble floors, a freestanding tv, beige floor and panelled walls.
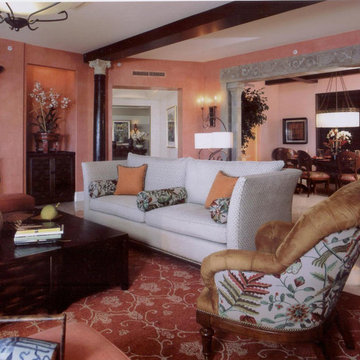
Contemporary Living room with Global accents.Bali inspired living room with Venetian Plaster technique on wall.
This is an example of a large contemporary living room in Tampa with pink walls, marble floors and no fireplace.
This is an example of a large contemporary living room in Tampa with pink walls, marble floors and no fireplace.
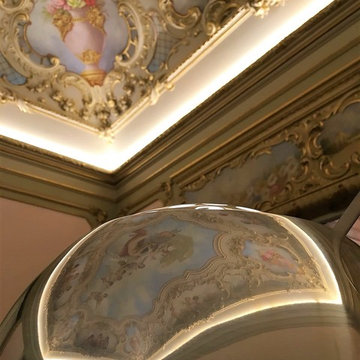
Dettaglio dell'illuminazione architettonica delle volte affrescate e riflesso su lampada Arco di Flos
Inspiration for an expansive traditional open concept living room in Catania-Palermo with a home bar, pink walls, marble floors, no fireplace, a freestanding tv and multi-coloured floor.
Inspiration for an expansive traditional open concept living room in Catania-Palermo with a home bar, pink walls, marble floors, no fireplace, a freestanding tv and multi-coloured floor.
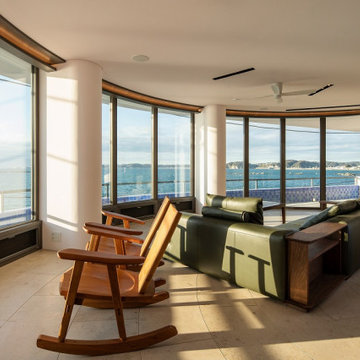
湘南の海を180度堪能できるLDKの円形ワンルーム。ブルーモザイクタイルを貼った円形柱を中心とした丸い空間です。
This is an example of a large mediterranean open concept living room in Yokohama with a home bar, pink walls, marble floors, a ribbon fireplace, a wood fireplace surround, a built-in media wall and beige floor.
This is an example of a large mediterranean open concept living room in Yokohama with a home bar, pink walls, marble floors, a ribbon fireplace, a wood fireplace surround, a built-in media wall and beige floor.
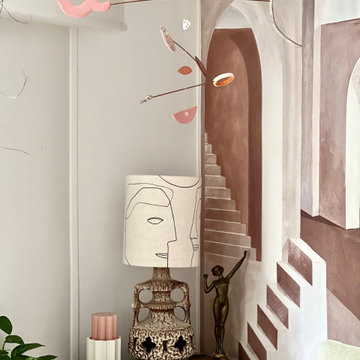
Le salon et sa fresque antique qui crée une perspective et ouvre l'horizon et le regard...
Photo of a mid-sized mediterranean open concept living room in Paris with a library, pink walls, marble floors, a freestanding tv and pink floor.
Photo of a mid-sized mediterranean open concept living room in Paris with a library, pink walls, marble floors, a freestanding tv and pink floor.
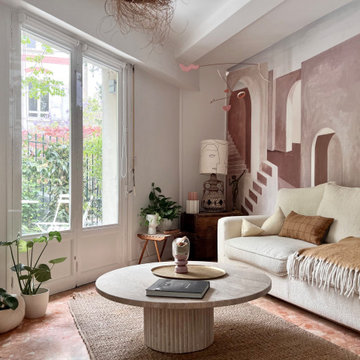
Le salon et sa fresque antique qui crée une perspective et ouvre l'horizon et le regard...
Design ideas for a mid-sized mediterranean open concept living room in Paris with a library, pink walls, marble floors, a freestanding tv and pink floor.
Design ideas for a mid-sized mediterranean open concept living room in Paris with a library, pink walls, marble floors, a freestanding tv and pink floor.
Living Room Design Photos with Pink Walls and Marble Floors
1