Living Room Design Photos with Marble Floors
Refine by:
Budget
Sort by:Popular Today
41 - 60 of 6,607 photos
Item 1 of 2
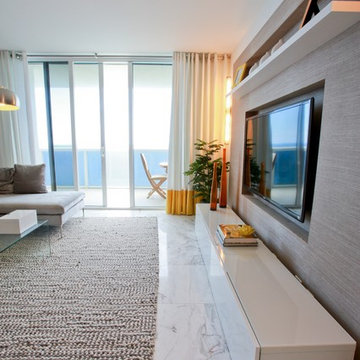
A drywall wall was created to recess tv and to work as a wall unit. Then we installed wallpaper (grasscloth in grey color) and added a white lacquer unit and decorative shelf.
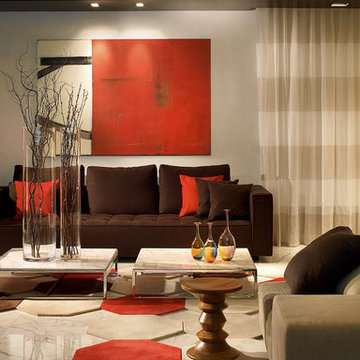
Interior Design + Architectural Photographer Barry Grossman Photography
Large contemporary living room in Miami with marble floors.
Large contemporary living room in Miami with marble floors.
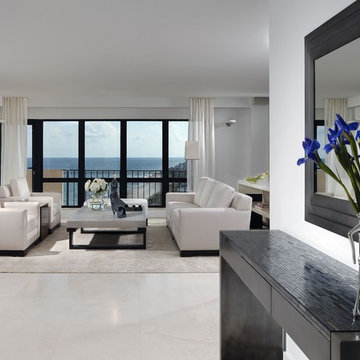
Inspiration for a large contemporary open concept living room in Miami with white walls, marble floors, no fireplace, no tv and white floor.
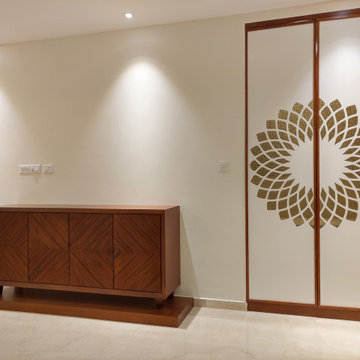
A very contemporary & artistic framed Jaali Door that adds to the aesthetic look of the space by STUDIO AVA Architects.
Design ideas for a large contemporary open concept living room in Chennai with beige walls, marble floors and beige floor.
Design ideas for a large contemporary open concept living room in Chennai with beige walls, marble floors and beige floor.
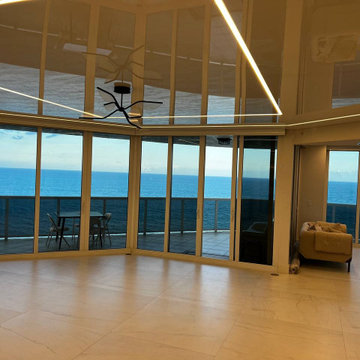
LED Lights and high gloss ceilings in Miami Beach.
Photo of an expansive contemporary formal open concept living room in Miami with marble floors, a freestanding tv, beige floor and wallpaper.
Photo of an expansive contemporary formal open concept living room in Miami with marble floors, a freestanding tv, beige floor and wallpaper.

Inspiration for a large traditional loft-style living room in Moscow with beige walls, marble floors, a wall-mounted tv, yellow floor, coffered and wallpaper.
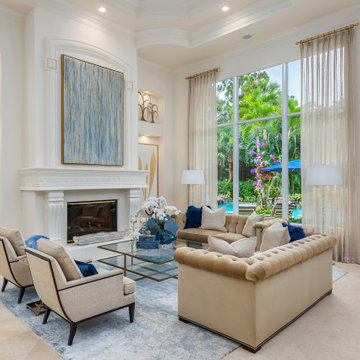
Complete redesign of this traditional golf course estate to create a tropical paradise with glitz and glam. The client's quirky personality is displayed throughout the residence through contemporary elements and modern art pieces that are blended with traditional architectural features. Gold and brass finishings were used to convey their sparkling charm. And, tactile fabrics were chosen to accent each space so that visitors will keep their hands busy. The outdoor space was transformed into a tropical resort complete with kitchen, dining area and orchid filled pool space with waterfalls.
Photography by Luxhunters Productions
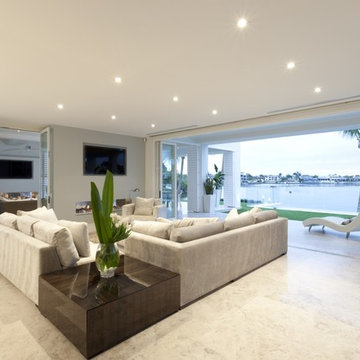
This is an example of a large contemporary open concept living room in Tampa with grey walls, marble floors, a two-sided fireplace, a wall-mounted tv and grey floor.
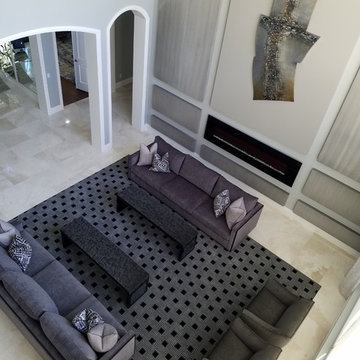
This is an example of a large eclectic open concept living room in Miami with grey walls, marble floors, a hanging fireplace, a wood fireplace surround and white floor.
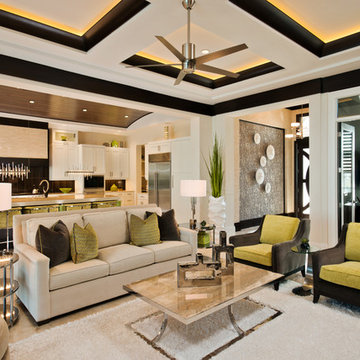
This welcoming great room space features custom upholstery with multi fabric combinations, fluffy sparkly shag area rug, crisp citron green accents, polished nickel metal accents on furniture and accessories, all against white walls and espresso stain woodwork. Natural travertine floors.Interior Design by Carlene Zeches, Z Interior Decorations. Photography by Randall Perry Photography
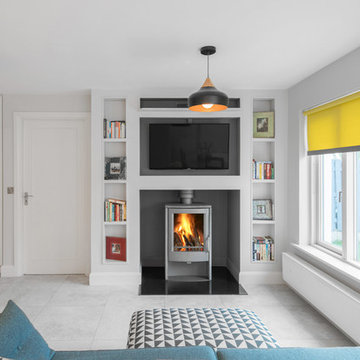
Gareth Byrne
This is an example of a mid-sized contemporary open concept living room in Dublin with white walls and marble floors.
This is an example of a mid-sized contemporary open concept living room in Dublin with white walls and marble floors.
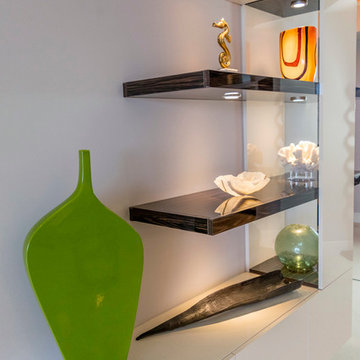
Custom Contemporary Cabinetry
Dimmable Warm White LED Lights
Magnolia/Guyana Color Combo
Large modern open concept living room in Miami with white walls, marble floors, no fireplace, a built-in media wall and beige floor.
Large modern open concept living room in Miami with white walls, marble floors, no fireplace, a built-in media wall and beige floor.
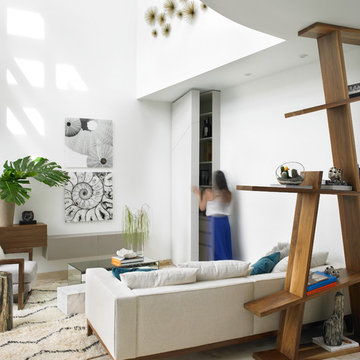
This is an example of a large modern open concept living room in Miami with white walls and marble floors.
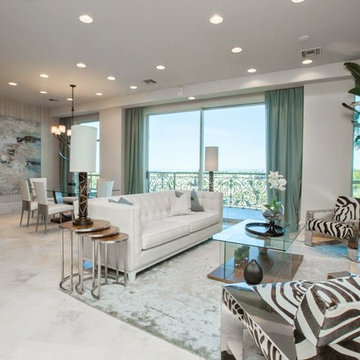
Contemporary Zebra Wood
Study with Custom Built-ins
Terrace Directly Overlooking Golf Course
Gathering Kitchen with Large Pantry
With a terrace that offers a beautiful golf course overlook, this home features a contemporary feel with quality zebra wood and a spacious kitchen that is perfect for entertaining. The study offer custom built-ins and makes for a great retreat at any time of day.
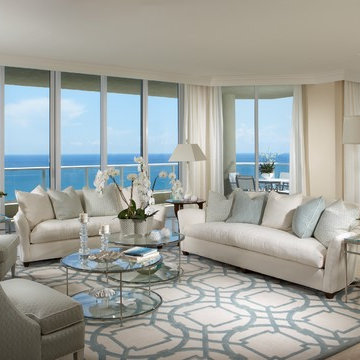
Coastal Comfort
Design ideas for a large beach style living room in Miami with beige walls and marble floors.
Design ideas for a large beach style living room in Miami with beige walls and marble floors.
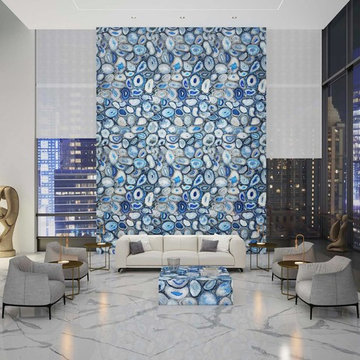
Expansive contemporary formal open concept living room in New York with grey walls, marble floors, no fireplace, no tv and grey floor.
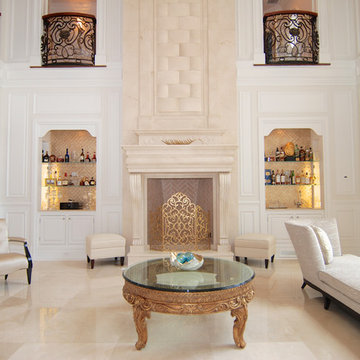
For this commission the client hired us to do the interiors of their new home which was under construction. The style of the house was very traditional however the client wanted the interiors to be transitional, a mixture of contemporary with more classic design. We assisted the client in all of the material, fixture, lighting, cabinetry and built-in selections for the home. The floors throughout the first floor of the home are a creme marble in different patterns to suit the particular room; the dining room has a marble mosaic inlay in the tradition of an oriental rug. The ground and second floors are hardwood flooring with a herringbone pattern in the bedrooms. Each of the seven bedrooms has a custom ensuite bathroom with a unique design. The master bathroom features a white and gray marble custom inlay around the wood paneled tub which rests below a venetian plaster domes and custom glass pendant light. We also selected all of the furnishings, wall coverings, window treatments, and accessories for the home. Custom draperies were fabricated for the sitting room, dining room, guest bedroom, master bedroom, and for the double height great room. The client wanted a neutral color scheme throughout the ground floor; fabrics were selected in creams and beiges in many different patterns and textures. One of the favorite rooms is the sitting room with the sculptural white tete a tete chairs. The master bedroom also maintains a neutral palette of creams and silver including a venetian mirror and a silver leafed folding screen. Additional unique features in the home are the layered capiz shell walls at the rear of the great room open bar, the double height limestone fireplace surround carved in a woven pattern, and the stained glass dome at the top of the vaulted ceilings in the great room.

2D previsualization for a client
Inspiration for an expansive traditional loft-style living room in New York with blue walls, marble floors, white floor, vaulted and decorative wall panelling.
Inspiration for an expansive traditional loft-style living room in New York with blue walls, marble floors, white floor, vaulted and decorative wall panelling.

This is an example of an expansive modern open concept living room in San Francisco with white walls, marble floors, a concrete fireplace surround, white floor and coffered.
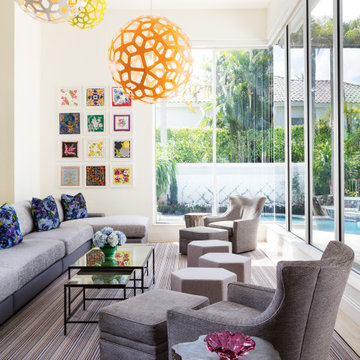
Snowbirds create a nest in Boca Raton. Stylish, modern vibe with many "magnets" to attract family and friends to visit, stay and play.
---
Project designed by Long Island interior design studio Annette Jaffe Interiors. They serve Long Island including the Hamptons, as well as NYC, the tri-state area, and Boca Raton, FL.
---
For more about Annette Jaffe Interiors, click here: https://annettejaffeinteriors.com/
To learn more about this project, click here:
https://annettejaffeinteriors.com/residential-portfolio/boca-raton-house
Living Room Design Photos with Marble Floors
3