Living Room Design Photos with Marble Floors
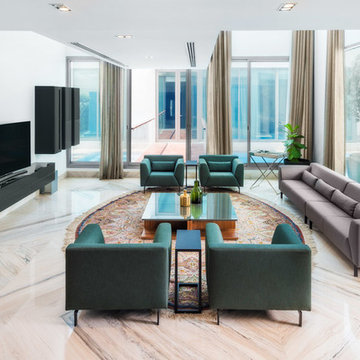
Freistil by Rolf Benz Sofas and Cushions, Hulsta Coffee Tables, Hulsta TV and Wall Units and Kose accessories
Design ideas for a large contemporary formal open concept living room in Other with marble floors, white walls, a freestanding tv and beige floor.
Design ideas for a large contemporary formal open concept living room in Other with marble floors, white walls, a freestanding tv and beige floor.
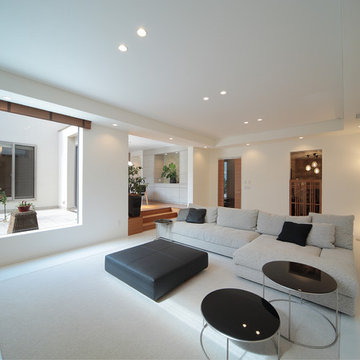
明るく開放感に満ちたリビングルーム。
Design ideas for a modern living room in Tokyo with white walls, marble floors and white floor.
Design ideas for a modern living room in Tokyo with white walls, marble floors and white floor.
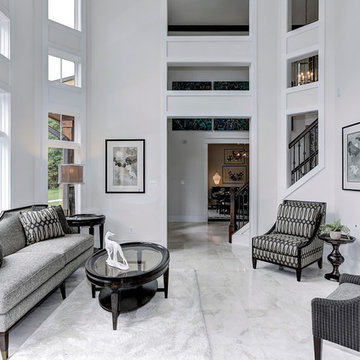
This is an example of a mid-sized transitional formal enclosed living room in DC Metro with white walls, no tv and marble floors.
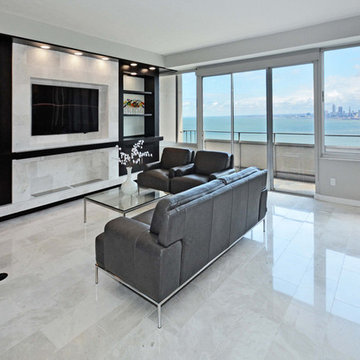
This is an example of a mid-sized modern open concept living room in Cleveland with grey walls, marble floors, no fireplace, a built-in media wall and white floor.
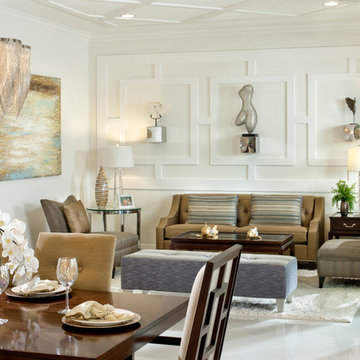
The chandelier featured is apart of the Chantilly Collection by Maxim Lighting. Chantilly collection features metal frames gracefully draped with Nickel finished jewelry chain. Metal trim rings of Polished Nickel add sharp contrast to the softness of the chain, which conceals the xenon light source.
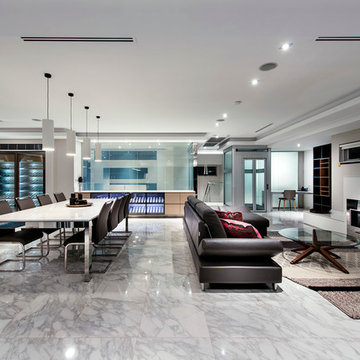
Joel Barbitia
Photo of a large contemporary open concept living room in Perth with marble floors, a ribbon fireplace and white walls.
Photo of a large contemporary open concept living room in Perth with marble floors, a ribbon fireplace and white walls.
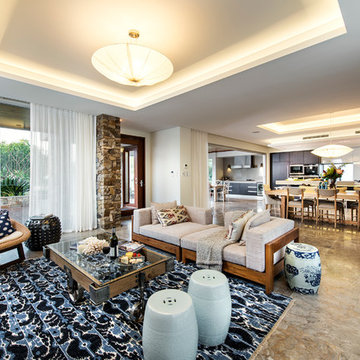
photos courtesy of Oswald Down South
This is an example of a large beach style open concept living room in Perth with marble floors, a wall-mounted tv and beige walls.
This is an example of a large beach style open concept living room in Perth with marble floors, a wall-mounted tv and beige walls.
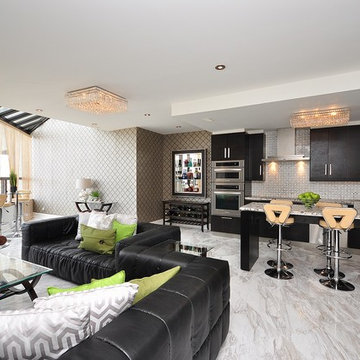
Stone Trend
This is an example of a contemporary open concept living room in Toronto with marble floors.
This is an example of a contemporary open concept living room in Toronto with marble floors.
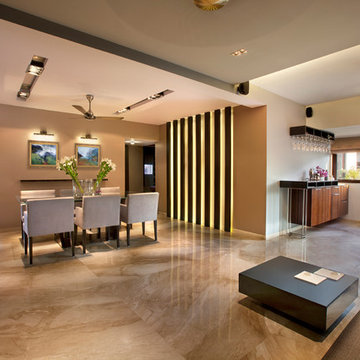
Design and Turnkey contracting by: Adapt Studios
Lead Designer: Maria Hill
www.adaptstudios.in
Photographed by: Martin Prihoda
www.martinprihoda.com
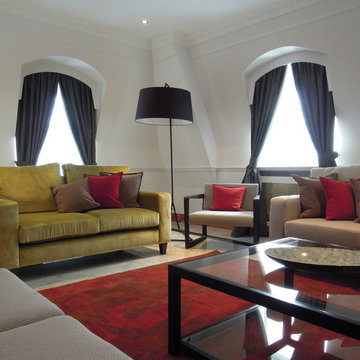
Brief was to refurbish the apartment keeping exsisting marble floor. I was asked to create a look that would appeal to a wide age group and give a feel of home rather than hotel to this long stay property.
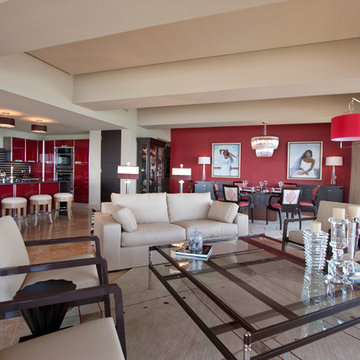
Please visit my website directly by copying and pasting this link directly into your browser: http://www.berensinteriors.com/ to learn more about this project and how we may work together!
This great room, with it's ocean views, is the perfect place to entertain and unwind. The warm red, dark brown and cream color palette is warm and relaxing - perfect for a vacation retreat. Dale Hanson Photography
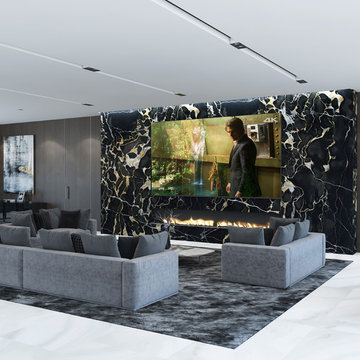
Inspiration for an expansive modern formal open concept living room in Los Angeles with brown walls, marble floors, a standard fireplace, a stone fireplace surround, a wall-mounted tv, white floor and vaulted.
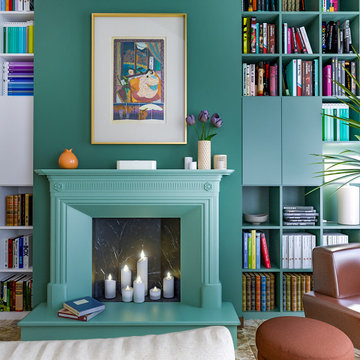
Liadesign
Inspiration for a large contemporary open concept living room in Milan with a library, multi-coloured walls, marble floors, a standard fireplace, a built-in media wall and multi-coloured floor.
Inspiration for a large contemporary open concept living room in Milan with a library, multi-coloured walls, marble floors, a standard fireplace, a built-in media wall and multi-coloured floor.
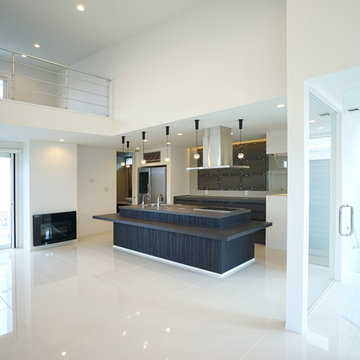
リビングは全面ガラス扉、大開口サッシと
どこからでも光がたくさん注ぎ込みます。
This is an example of an expansive modern formal open concept living room in Other with white walls, marble floors, a standard fireplace, a plaster fireplace surround, white floor, wallpaper and wallpaper.
This is an example of an expansive modern formal open concept living room in Other with white walls, marble floors, a standard fireplace, a plaster fireplace surround, white floor, wallpaper and wallpaper.
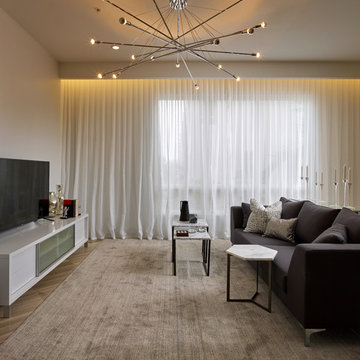
Barry Grossman
Photo of a mid-sized modern formal loft-style living room in Miami with white walls, marble floors and a built-in media wall.
Photo of a mid-sized modern formal loft-style living room in Miami with white walls, marble floors and a built-in media wall.
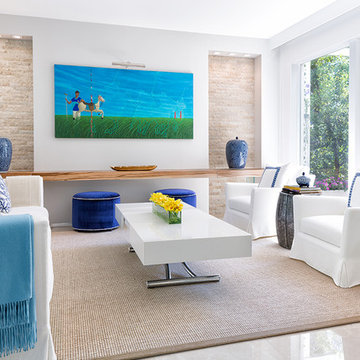
Project Feature in: Luxe Magazine & Luxury Living Brickell
From skiing in the Swiss Alps to water sports in Key Biscayne, a relocation for a Chilean couple with three small children was a sea change. “They’re probably the most opposite places in the world,” says the husband about moving
from Switzerland to Miami. The couple fell in love with a tropical modern house in Key Biscayne with architecture by Marta Zubillaga and Juan Jose Zubillaga of Zubillaga Design. The white-stucco home with horizontal planks of red cedar had them at hello due to the open interiors kept bright and airy with limestone and marble plus an abundance of windows. “The light,” the husband says, “is something we loved.”
While in Miami on an overseas trip, the wife met with designer Maite Granda, whose style she had seen and liked online. For their interview, the homeowner brought along a photo book she created that essentially offered a roadmap to their family with profiles, likes, sports, and hobbies to navigate through the design. They immediately clicked, and Granda’s passion for designing children’s rooms was a value-added perk that the mother of three appreciated. “She painted a picture for me of each of the kids,” recalls Granda. “She said, ‘My boy is very creative—always building; he loves Legos. My oldest girl is very artistic— always dressing up in costumes, and she likes to sing. And the little one—we’re still discovering her personality.’”
To read more visit:
https://maitegranda.com/wp-content/uploads/2017/01/LX_MIA11_HOM_Maite_12.compressed.pdf
Rolando Diaz

The combination of shades of Pale pink and blush, with freshness of aqua shades, married by elements of décor and lighting depicts the deep sense of calmness requested by our clients with exquisite taste. It accentuates more depths with added art and textures of interest in the area.
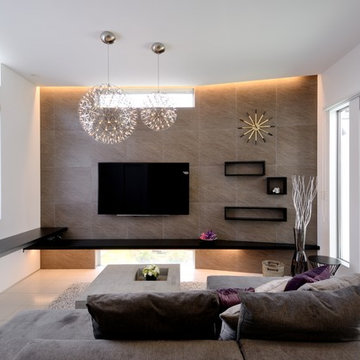
【リビング】段差をつけたスキップフロアーが吹抜をさらに解放感を持たせる
Modern formal open concept living room in Tokyo Suburbs with white walls, marble floors, a wall-mounted tv and white floor.
Modern formal open concept living room in Tokyo Suburbs with white walls, marble floors, a wall-mounted tv and white floor.
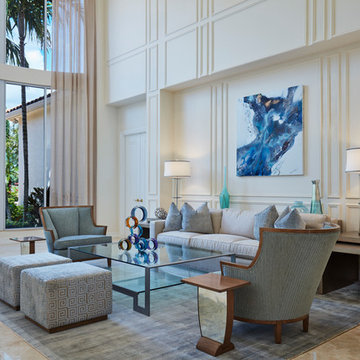
Bright walls with linear architectural features emphasize the expansive height of the ceilings in this lux golf community home. Although not on the coast, the use of bold blue accents gives a nod to The Hamptons and the Palm Beach area this home resides. Different textures and shapes are used to combine the ambiance of the lush golf course surroundings with Florida ocean breezes.
Robert Brantley Photography
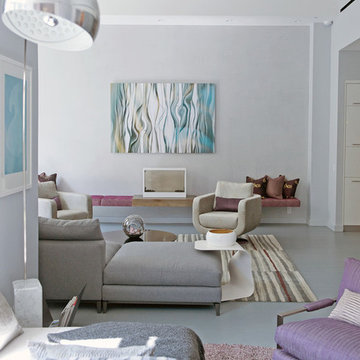
Inspiration for a contemporary gallery house featuring flat-panel cabinets, white backsplash and mosaic tile backsplash, a soft color palette, and textures which all come to life in this gorgeous, sophisticated space!
Project designed by Tribeca based interior designer Betty Wasserman. She designs luxury homes in New York City (Manhattan), The Hamptons (Southampton), and the entire tri-state area.
For more about Betty Wasserman, click here: https://www.bettywasserman.com/
To learn more about this project, click here: https://www.bettywasserman.com/spaces/south-chelsea-loft/
Living Room Design Photos with Marble Floors
4