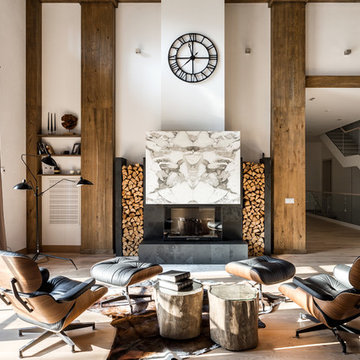Living Room Design Photos with a Music Area and Medium Hardwood Floors
Refine by:
Budget
Sort by:Popular Today
1 - 20 of 2,157 photos
Item 1 of 3
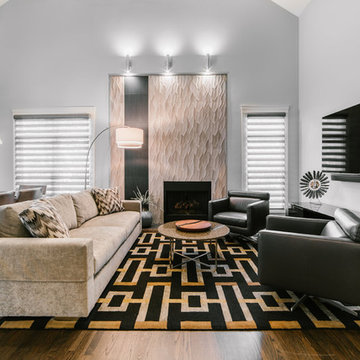
Photo Credit: Ryan Ocasio
This is an example of a large contemporary open concept living room in Chicago with grey walls, medium hardwood floors, a standard fireplace, a tile fireplace surround, a wall-mounted tv, brown floor and a music area.
This is an example of a large contemporary open concept living room in Chicago with grey walls, medium hardwood floors, a standard fireplace, a tile fireplace surround, a wall-mounted tv, brown floor and a music area.

This bright and airy living room was created through pastel pops of pink and blue and natural elements of greenery, lots of light, and a sleek caramel leather couch all focused around the red brick fireplace.
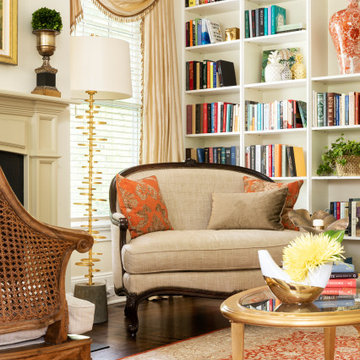
Inspiration for a small enclosed living room in New York with a music area, yellow walls, medium hardwood floors, a standard fireplace, a stone fireplace surround and brown floor.
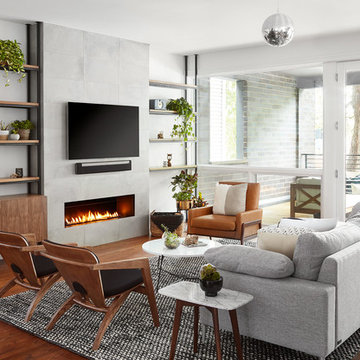
Photo Credit Dustin Halleck
Inspiration for a mid-sized contemporary open concept living room in Chicago with a music area, grey walls, medium hardwood floors, a ribbon fireplace, a wall-mounted tv and brown floor.
Inspiration for a mid-sized contemporary open concept living room in Chicago with a music area, grey walls, medium hardwood floors, a ribbon fireplace, a wall-mounted tv and brown floor.
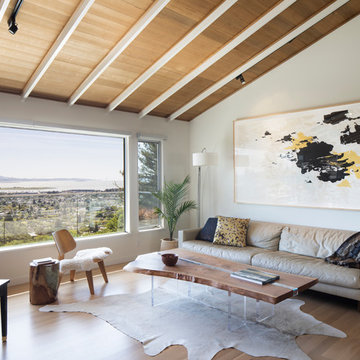
The new vaulted and high ceiling living room has large aluminum framed windows of the San Francisco bay with see-through glass railings. Owner-sourced artwork, live edge wood and acrylic coffee table, Eames chair and grand piano complete the space.
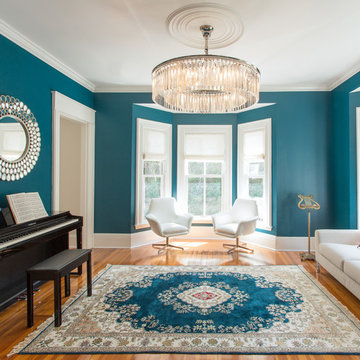
Eric Roth
Inspiration for a mid-sized transitional enclosed living room in Boston with a music area, blue walls, medium hardwood floors and no fireplace.
Inspiration for a mid-sized transitional enclosed living room in Boston with a music area, blue walls, medium hardwood floors and no fireplace.
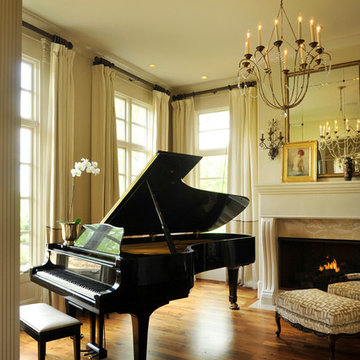
Large traditional open concept living room in Nashville with a music area, white walls, medium hardwood floors, a standard fireplace, a stone fireplace surround and no tv.
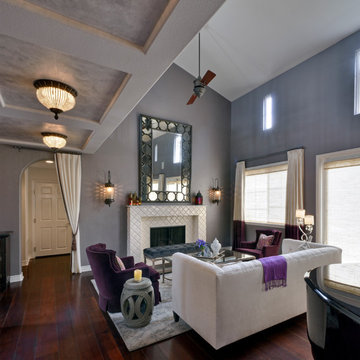
Deep gray and eggplant combine beautifully to create drama and elegance in the entry/living room. The fireplace was updated with ceramic arabesque tile and the wall sconces provide an added Moroccan touch.
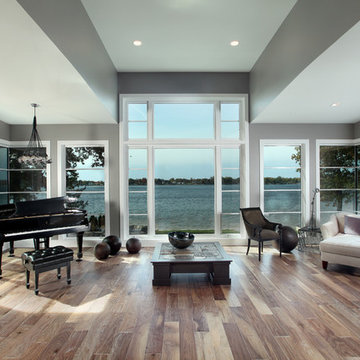
The Hasserton is a sleek take on the waterfront home. This multi-level design exudes modern chic as well as the comfort of a family cottage. The sprawling main floor footprint offers homeowners areas to lounge, a spacious kitchen, a formal dining room, access to outdoor living, and a luxurious master bedroom suite. The upper level features two additional bedrooms and a loft, while the lower level is the entertainment center of the home. A curved beverage bar sits adjacent to comfortable sitting areas. A guest bedroom and exercise facility are also located on this floor.
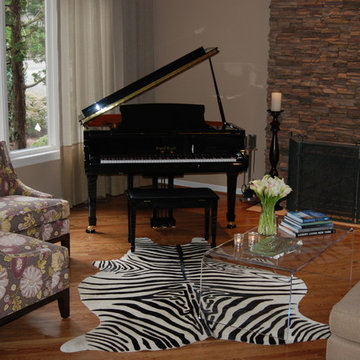
The client wanted to highlight the piano, while still creating a room that was inviting, and conversational. By using an acrylic waterfall coffee table, we kept the emphasis where it should be - on the piano.
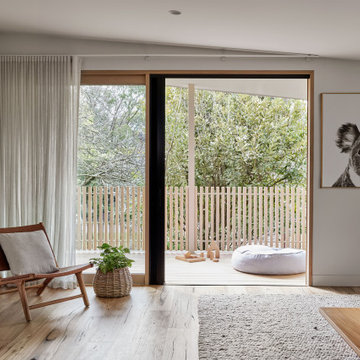
Situated along the coastal foreshore of Inverloch surf beach, this 7.4 star energy efficient home represents a lifestyle change for our clients. ‘’The Nest’’, derived from its nestled-among-the-trees feel, is a peaceful dwelling integrated into the beautiful surrounding landscape.
Inspired by the quintessential Australian landscape, we used rustic tones of natural wood, grey brickwork and deep eucalyptus in the external palette to create a symbiotic relationship between the built form and nature.
The Nest is a home designed to be multi purpose and to facilitate the expansion and contraction of a family household. It integrates users with the external environment both visually and physically, to create a space fully embracive of nature.
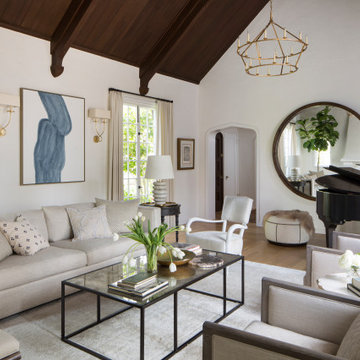
Photo of a mid-sized transitional open concept living room in Los Angeles with a music area, white walls, medium hardwood floors, no fireplace, no tv and brown floor.
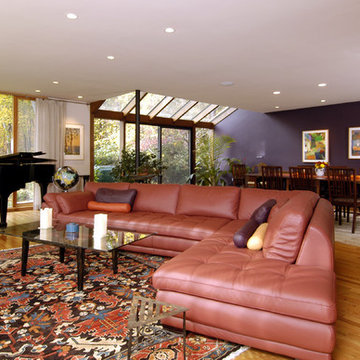
Design ideas for a contemporary open concept living room in Boston with a music area, medium hardwood floors and purple walls.
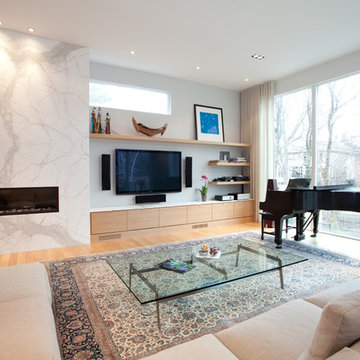
This is an example of a mid-sized contemporary open concept living room in Toronto with a music area, medium hardwood floors, a ribbon fireplace and a wall-mounted tv.
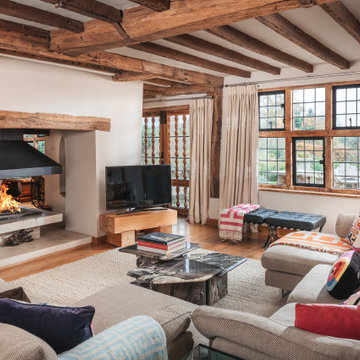
Design ideas for an expansive country open concept living room in Surrey with a music area, white walls, medium hardwood floors, a two-sided fireplace, a stone fireplace surround and beige floor.
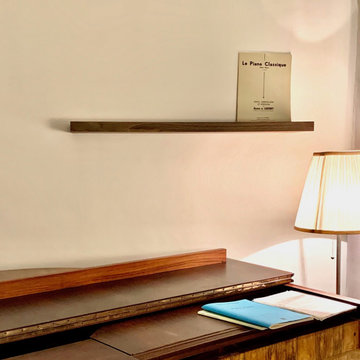
Etagère murale en noyer de 115 cm, réalisée sur mesure par nos artisans menuisiers français, en 2 semaines.
Photo of a mid-sized transitional open concept living room in Paris with a music area, beige walls, medium hardwood floors, no fireplace, no tv and brown floor.
Photo of a mid-sized transitional open concept living room in Paris with a music area, beige walls, medium hardwood floors, no fireplace, no tv and brown floor.
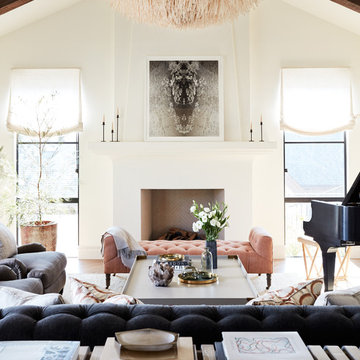
Photo by John Merkl
This is an example of a mid-sized mediterranean open concept living room in San Francisco with a music area, white walls, medium hardwood floors, a standard fireplace, a plaster fireplace surround and white floor.
This is an example of a mid-sized mediterranean open concept living room in San Francisco with a music area, white walls, medium hardwood floors, a standard fireplace, a plaster fireplace surround and white floor.

We turned one open space into two distinct spaces. The home owner opted to have the pianist face away from the room in order to allow for more seating. The goal was to enhance the home owners suite of inherited wood furniture by adding color and art. Interior Design by AJ Margulis Interiors. Photos by Paul Bartholomew
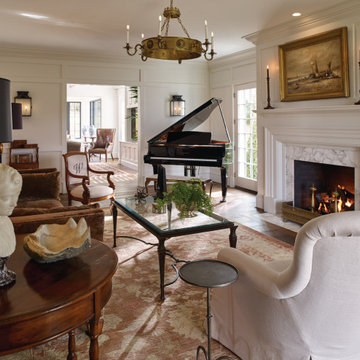
View of Living Room, and Family Room beyond.
Photo of a mid-sized traditional enclosed living room in Other with a music area, white walls, medium hardwood floors, a standard fireplace, a stone fireplace surround, brown floor and wood walls.
Photo of a mid-sized traditional enclosed living room in Other with a music area, white walls, medium hardwood floors, a standard fireplace, a stone fireplace surround, brown floor and wood walls.
Living Room Design Photos with a Music Area and Medium Hardwood Floors
1
