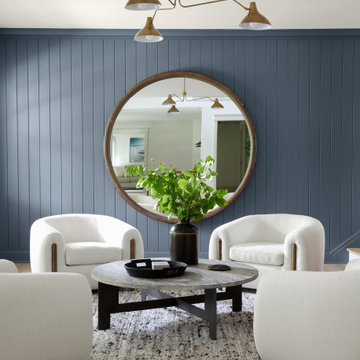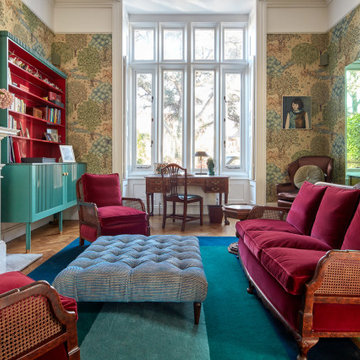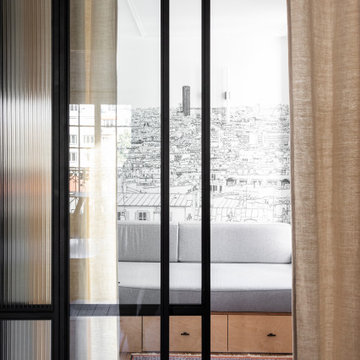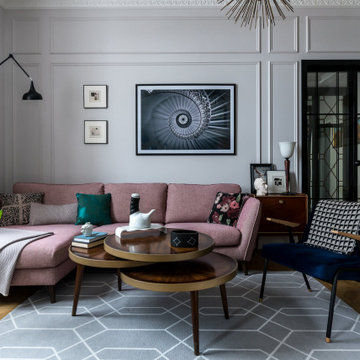All Wall Treatments Living Room Design Photos with Medium Hardwood Floors
Refine by:
Budget
Sort by:Popular Today
1 - 20 of 5,864 photos
Item 1 of 3

Photo of a country enclosed living room in Brisbane with multi-coloured walls, medium hardwood floors, brown floor, decorative wall panelling and wallpaper.

Built in storage hides entertainment equipment and incorporates a folded steel stair to a mezzanine storage space in this apartment. Custom designed floating shelves easily allow for a rotating display of the owners art collection. By keeping clutter hidden away this apartment is kept simple and spacious.

Photo of a contemporary open concept living room in Wollongong with white walls, medium hardwood floors, a ribbon fireplace and wood walls.

Previously used as an office, this space had an awkwardly placed window to the left of the fireplace. By removing the window and building a bookcase to match the existing, the room feels balanced and symmetrical. Panel molding was added (by the homeowner!) and the walls were lacquered a deep navy. Bold modern green lounge chairs and a trio of crystal pendants make this cozy lounge next level. A console with upholstered ottomans keeps cocktails at the ready while adding two additional seats.

This is an example of a large eclectic enclosed living room in Marseille with no fireplace, multi-coloured walls, medium hardwood floors, a freestanding tv, brown floor and wallpaper.

This is an example of a country formal living room in New York with blue walls, medium hardwood floors and planked wall panelling.

Photo of a mid-sized traditional formal enclosed living room in London with multi-coloured walls, medium hardwood floors, a standard fireplace, a stone fireplace surround, brown floor and wallpaper.

Product styling photoshoot for Temple and Webster
Design ideas for a small scandinavian enclosed living room in Adelaide with blue walls, medium hardwood floors and panelled walls.
Design ideas for a small scandinavian enclosed living room in Adelaide with blue walls, medium hardwood floors and panelled walls.

Fall in love with this Beautiful Modern Country Farmhouse nestled in Cobble Hill BC.
This Farmhouse has an ideal design for a family home, sprawled on 2 levels that are perfect for daily family living a well as entertaining guests and hosting special celebrations.
This gorgeous kitchen boasts beautiful fir beams with herringbone floors.

Mid-sized contemporary open concept living room in Atlanta with grey walls, medium hardwood floors, a standard fireplace, a wood fireplace surround, no tv, brown floor, coffered and wallpaper.

Design ideas for a contemporary open concept living room in Madrid with medium hardwood floors, a two-sided fireplace, a wood fireplace surround and panelled walls.

Photo : BCDF Studio
This is an example of a small contemporary enclosed living room in Paris with a library, white walls, medium hardwood floors, no fireplace, no tv, brown floor and wallpaper.
This is an example of a small contemporary enclosed living room in Paris with a library, white walls, medium hardwood floors, no fireplace, no tv, brown floor and wallpaper.

Extensive custom millwork can be seen throughout the entire home, but especially in the living room.
This is an example of an expansive traditional formal open concept living room in Baltimore with white walls, medium hardwood floors, a standard fireplace, a brick fireplace surround, brown floor, coffered and panelled walls.
This is an example of an expansive traditional formal open concept living room in Baltimore with white walls, medium hardwood floors, a standard fireplace, a brick fireplace surround, brown floor, coffered and panelled walls.

Inspiration for an eclectic living room in Moscow with grey walls, medium hardwood floors, brown floor and panelled walls.

This is an example of a mid-sized contemporary open concept living room in Moscow with a library, white walls, medium hardwood floors, a freestanding tv and panelled walls.

Kitchenette/Office/ Living space with loft above accessed via a ladder. The bookshelf has an integrated stained wood desk/dining table that can fold up and serves as sculptural artwork when the desk is not in use.
Photography: Gieves Anderson Noble Johnson Architects was honored to partner with Huseby Homes to design a Tiny House which was displayed at Nashville botanical garden, Cheekwood, for two weeks in the spring of 2021. It was then auctioned off to benefit the Swan Ball. Although the Tiny House is only 383 square feet, the vaulted space creates an incredibly inviting volume. Its natural light, high end appliances and luxury lighting create a welcoming space.

Inspiration for a small transitional formal open concept living room in Chicago with green walls, medium hardwood floors, no fireplace, no tv, brown floor, coffered and wallpaper.

The mood and character of the great room in this open floor plan is beautifully and classically on display. The furniture, away from the walls, and the custom wool area rug add warmth. The soft, subtle draperies frame the windows and fill the volume of the 20' ceilings.

On arrive dans le salon par la partie la plus basse, qui est celle qui accueille la mezzanine.
L'espace est assez large pour laisser l'échelle de manière fixe, et non amovible. La vue est sympathique en arrivant, et surtout accueillante avec le salon.

Zona salotto: Collegamento con la zona cucina tramite porta in vetro ad arco. Soppalco in legno di larice con scala retrattile in ferro e legno. Divani realizzati con materassi in lana. Travi a vista verniciate bianche. Camino passante con vetro lato sala. Proiettore e biciclette su soppalco. La parete in legno di larice chiude la cabina armadio.
All Wall Treatments Living Room Design Photos with Medium Hardwood Floors
1