Living Room Design Photos with Medium Hardwood Floors and Coffered
Refine by:
Budget
Sort by:Popular Today
1 - 20 of 1,042 photos

We updated this century-old iconic Edwardian San Francisco home to meet the homeowners' modern-day requirements while still retaining the original charm and architecture. The color palette was earthy and warm to play nicely with the warm wood tones found in the original wood floors, trim, doors and casework.
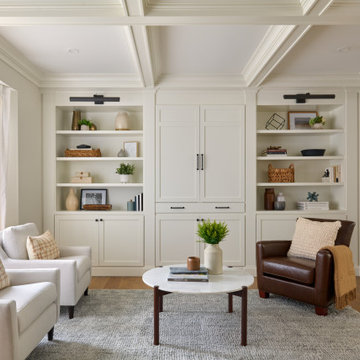
Casual yet refined living room with custom built-in, custom bar, coffered ceiling, custom storage, picture lights. Natural elements.
Photo of a beach style open concept living room in New York with white walls, coffered and medium hardwood floors.
Photo of a beach style open concept living room in New York with white walls, coffered and medium hardwood floors.
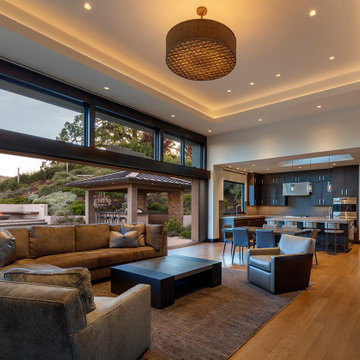
Design ideas for a contemporary open concept living room in San Francisco with white walls, medium hardwood floors, brown floor and coffered.
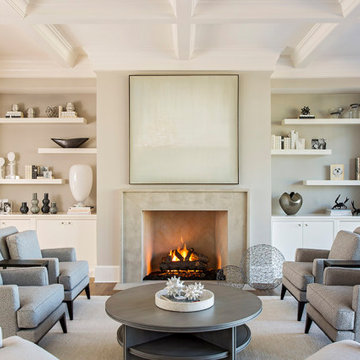
This is an example of a beach style formal living room in Charleston with grey walls, medium hardwood floors, a standard fireplace and coffered.

Mid-sized contemporary formal enclosed living room in London with white walls, medium hardwood floors, a standard fireplace, a stone fireplace surround, a built-in media wall, beige floor, coffered and panelled walls.

Extensive custom millwork can be seen throughout the entire home, but especially in the living room.
This is an example of an expansive traditional formal open concept living room in Baltimore with white walls, medium hardwood floors, a standard fireplace, a brick fireplace surround, brown floor, coffered and panelled walls.
This is an example of an expansive traditional formal open concept living room in Baltimore with white walls, medium hardwood floors, a standard fireplace, a brick fireplace surround, brown floor, coffered and panelled walls.
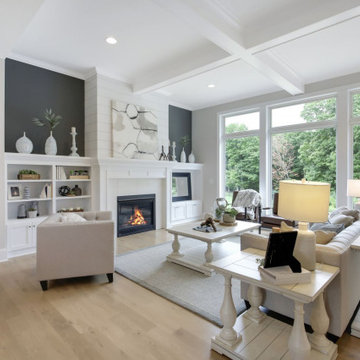
The upstairs family room has a fireplace surrounded by beautiful shelves to venue your favorite items.
Photo of a transitional formal open concept living room in Minneapolis with grey walls, medium hardwood floors, a standard fireplace, no tv, beige floor and coffered.
Photo of a transitional formal open concept living room in Minneapolis with grey walls, medium hardwood floors, a standard fireplace, no tv, beige floor and coffered.
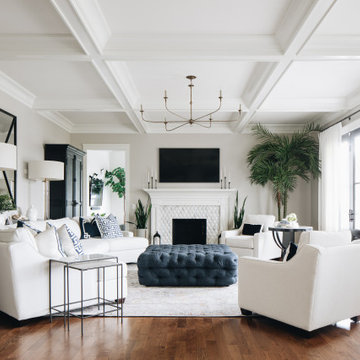
Transitional enclosed living room in Chicago with grey walls, medium hardwood floors, a standard fireplace, a wall-mounted tv, brown floor and coffered.
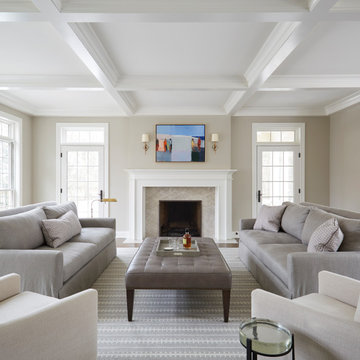
Design ideas for a large transitional open concept living room in Chicago with beige walls, medium hardwood floors, a standard fireplace, a stone fireplace surround, no tv, brown floor and coffered.

Detailed shot of updated living room with white natural stone full-wall fireplace, custom floating mantel, greige built-ins with inset doors and drawers, locally sourced artwork above the mantel, coffered ceiling and refinished hardwood floors in the Ballantyne Country Club neighborhood of Charlotte, NC

Corner view of funky living room that flows into the two-tone family room
Design ideas for a large eclectic formal enclosed living room in Denver with beige walls, medium hardwood floors, a standard fireplace, a stone fireplace surround, brown floor, coffered and decorative wall panelling.
Design ideas for a large eclectic formal enclosed living room in Denver with beige walls, medium hardwood floors, a standard fireplace, a stone fireplace surround, brown floor, coffered and decorative wall panelling.
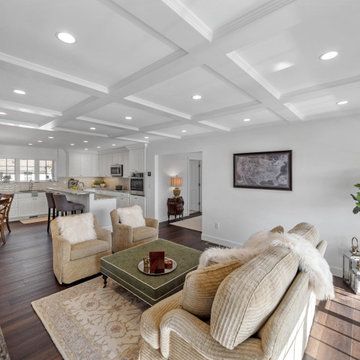
Shingle details and handsome stone accents give this traditional carriage house the look of days gone by while maintaining all of the convenience of today. The goal for this home was to maximize the views of the lake and this three-story home does just that. With multi-level porches and an abundance of windows facing the water. The exterior reflects character, timelessness, and architectural details to create a traditional waterfront home.
The exterior details include curved gable rooflines, crown molding, limestone accents, cedar shingles, arched limestone head garage doors, corbels, and an arched covered porch. Objectives of this home were open living and abundant natural light. This waterfront home provides space to accommodate entertaining, while still living comfortably for two. The interior of the home is distinguished as well as comfortable.
Graceful pillars at the covered entry lead into the lower foyer. The ground level features a bonus room, full bath, walk-in closet, and garage. Upon entering the main level, the south-facing wall is filled with numerous windows to provide the entire space with lake views and natural light. The hearth room with a coffered ceiling and covered terrace opens to the kitchen and dining area.
The best views were saved on the upper level for the master suite. Third-floor of this traditional carriage house is a sanctuary featuring an arched opening covered porch, two walk-in closets, and an en suite bathroom with a tub and shower.
Round Lake carriage house is located in Charlevoix, Michigan. Round lake is the best natural harbor on Lake Michigan. Surrounded by the City of Charlevoix, it is uniquely situated in an urban center, but with access to thousands of acres of the beautiful waters of northwest Michigan. The lake sits between Lake Michigan to the west and Lake Charlevoix to the east.

Photo of a mid-sized contemporary living room in Saint Petersburg with multi-coloured walls, medium hardwood floors, a wall-mounted tv, brown floor, coffered and panelled walls.

Front Living Room reflects formal, traditional motif with a mix of modern furniture and art - Old Northside Historic Neighborhood, Indianapolis - Architect: HAUS | Architecture For Modern Lifestyles - Builder: ZMC Custom Homes

Large traditional enclosed living room in New York with grey walls, medium hardwood floors, a standard fireplace, a brick fireplace surround, a wall-mounted tv, brown floor and coffered.

Large living area with indoor/outdoor space. Folding NanaWall opens to porch for entertaining or outdoor enjoyment.
Photo of a large country open concept living room in Other with beige walls, medium hardwood floors, a standard fireplace, a brick fireplace surround, a wall-mounted tv, brown floor, coffered and planked wall panelling.
Photo of a large country open concept living room in Other with beige walls, medium hardwood floors, a standard fireplace, a brick fireplace surround, a wall-mounted tv, brown floor, coffered and planked wall panelling.
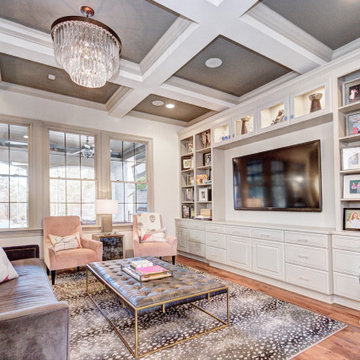
Transitional living room in Charlotte with white walls, medium hardwood floors, a built-in media wall, brown floor and coffered.
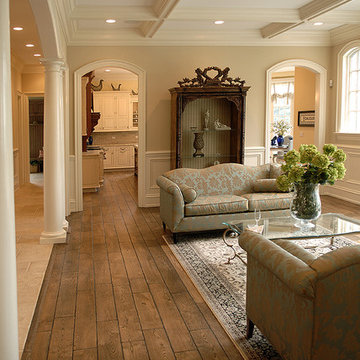
Every detail, from coffered ceilings to herringbone tiles in the fireplace, was carefully selected and crafted to evoke the feeling of an elegant French country home. Graceful arches frame the entryway to a formal sitting room with a lovely view of Lake Michigan nearby. Floor: 6-3/4” wide-plank Vintage French Oak Rustic Character Victorian Collection Tuscany edge light distressed color Provincial Satin Waterborne Poly. For more information please email us at: sales@signaturehardwoods.com
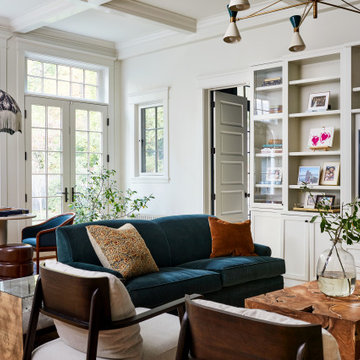
We touched every corner of the main level of the historic 1903 Dutch Colonial. True to our nature, Storie edited the existing residence by redoing some of the work that had been completed in the early 2000s, kept the historic moldings/flooring/handrails, and added new (and timeless) wainscoting/wallpaper/paint/furnishings to modernize yet honor the traditional nature of the home.

Photo credit Stylish Productions
Furnishings and interior design collaboration by Splendor Styling
Photo of a large transitional open concept living room in DC Metro with white walls, a wall-mounted tv, coffered, medium hardwood floors, a ribbon fireplace, a stone fireplace surround and brown floor.
Photo of a large transitional open concept living room in DC Metro with white walls, a wall-mounted tv, coffered, medium hardwood floors, a ribbon fireplace, a stone fireplace surround and brown floor.
Living Room Design Photos with Medium Hardwood Floors and Coffered
1