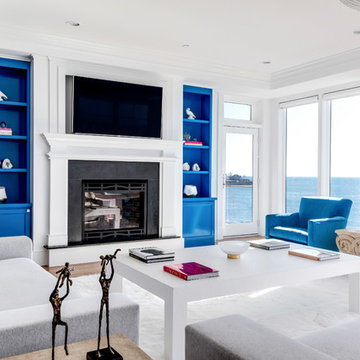Living Room Design Photos with Medium Hardwood Floors and White Floor
Sort by:Popular Today
1 - 20 of 237 photos
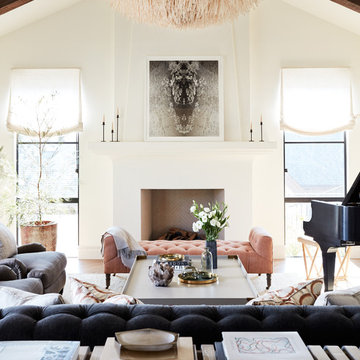
Photo by John Merkl
This is an example of a mid-sized mediterranean open concept living room in San Francisco with a music area, white walls, medium hardwood floors, a standard fireplace, a plaster fireplace surround and white floor.
This is an example of a mid-sized mediterranean open concept living room in San Francisco with a music area, white walls, medium hardwood floors, a standard fireplace, a plaster fireplace surround and white floor.
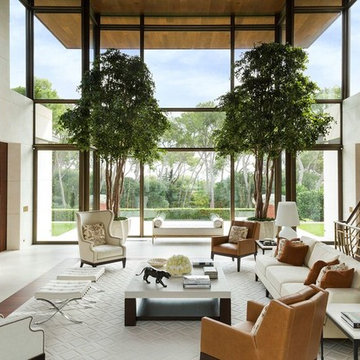
Grande Salon of private home in the South of France. Joint design effort with furniture selection, customization and textile application by Chris M. Shields Interior Design and Architecture/Design by Pierre Yves Rochon. Photography by PYR staff.
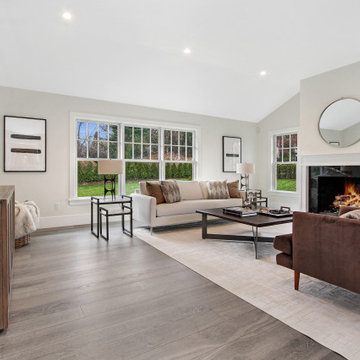
This beautifully renovated ranch home staged by BA Staging & Interiors is located in Stamford, Connecticut, and includes 4 beds, over 4 and a half baths, and is 5,500 square feet.
The staging was designed for contemporary luxury and to emphasize the sophisticated finishes throughout the home.
This open concept dining and living room provides plenty of space to relax as a family or entertain.
No detail was spared in this home’s construction. Beautiful landscaping provides privacy and completes this luxury experience.
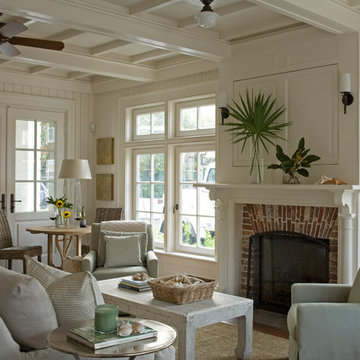
Jack Gardner
Photo of a beach style living room in Other with white walls, medium hardwood floors, a standard fireplace, a brick fireplace surround, a concealed tv and white floor.
Photo of a beach style living room in Other with white walls, medium hardwood floors, a standard fireplace, a brick fireplace surround, a concealed tv and white floor.
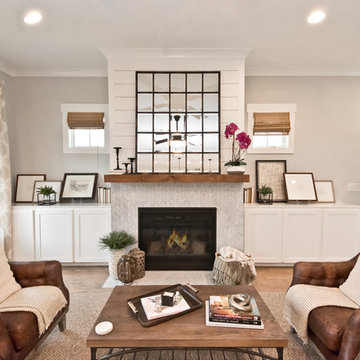
Photo of a country living room in Atlanta with grey walls, medium hardwood floors, a standard fireplace, a stone fireplace surround and white floor.
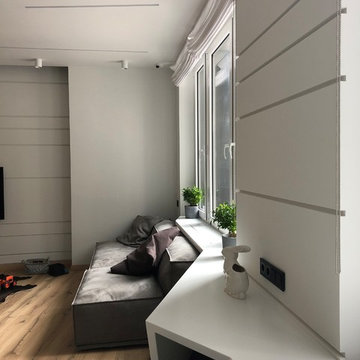
Design ideas for a mid-sized scandinavian open concept living room in Moscow with white walls, medium hardwood floors, a two-sided fireplace, a tile fireplace surround, a wall-mounted tv and white floor.
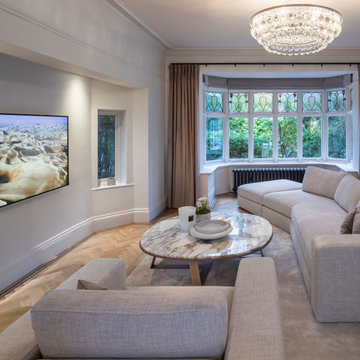
This existing three storey Victorian Villa was completely redesigned, altering the layout on every floor and adding a new basement under the house to provide a fourth floor.
After under-pinning and constructing the new basement level, a new cinema room, wine room, and cloakroom was created, extending the existing staircase so that a central stairwell now extended over the four floors.
On the ground floor, we refurbished the existing parquet flooring and created a ‘Club Lounge’ in one of the front bay window rooms for our clients to entertain and use for evenings and parties, a new family living room linked to the large kitchen/dining area. The original cloakroom was directly off the large entrance hall under the stairs which the client disliked, so this was moved to the basement when the staircase was extended to provide the access to the new basement.
First floor was completely redesigned and changed, moving the master bedroom from one side of the house to the other, creating a new master suite with large bathroom and bay-windowed dressing room. A new lobby area was created which lead to the two children’s rooms with a feature light as this was a prominent view point from the large landing area on this floor, and finally a study room.
On the second floor the existing bedroom was remodelled and a new ensuite wet-room was created in an adjoining attic space once the structural alterations to forming a new floor and subsequent roof alterations were carried out.
A comprehensive FF&E package of loose furniture and custom designed built in furniture was installed, along with an AV system for the new cinema room and music integration for the Club Lounge and remaining floors also.
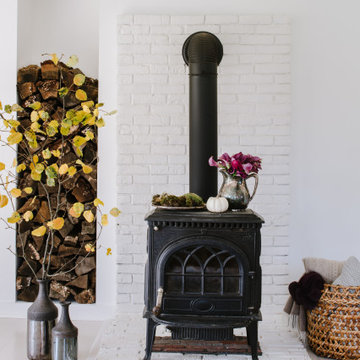
Mid-sized country living room in DC Metro with white walls, medium hardwood floors, a wood stove, a brick fireplace surround and white floor.
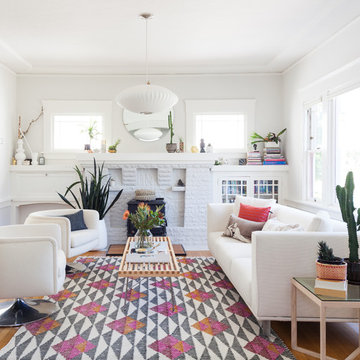
This is an example of a mid-sized transitional open concept living room in San Francisco with white walls, medium hardwood floors, a standard fireplace, a brick fireplace surround and white floor.
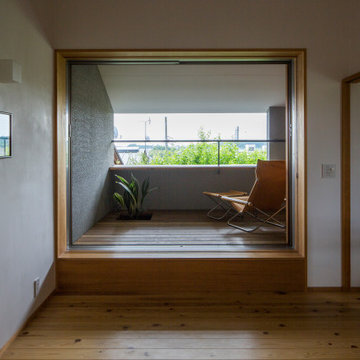
夏の間は、涼しい居間です。窓は壁の中に引き込むことができ大開口になるので、風がたくさん通り抜け、心地よいです。
さらに窓を開ければ、空庭(アウトドアリビング)と一体となり、開放的な空間になります。
冬の間、夏の間等、季節ごとに居心地の良い場所を設け、まるで猫のように使い分けています。
Small modern enclosed living room in Other with a home bar, white walls, medium hardwood floors, no fireplace, no tv and white floor.
Small modern enclosed living room in Other with a home bar, white walls, medium hardwood floors, no fireplace, no tv and white floor.
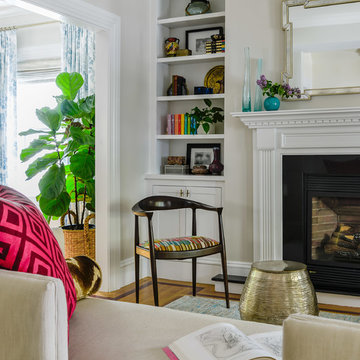
Photography: Jessica Delaney Photography
Design ideas for a small eclectic living room in Boston with beige walls, medium hardwood floors, a standard fireplace, a wood fireplace surround and white floor.
Design ideas for a small eclectic living room in Boston with beige walls, medium hardwood floors, a standard fireplace, a wood fireplace surround and white floor.
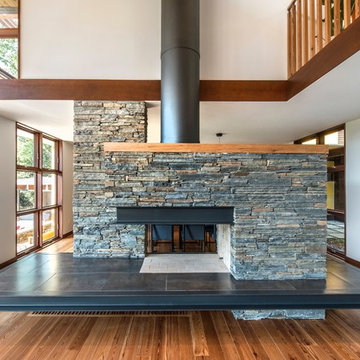
A fireplace open on three sides separates the living room from the dining room. The grill below the cantilevered fireplace deck provides exterior combustions air to the fireplace. On a demand basis a sensor located in the fireplace operates a damper within combustion air duct.
photo: Fredrik Brauer
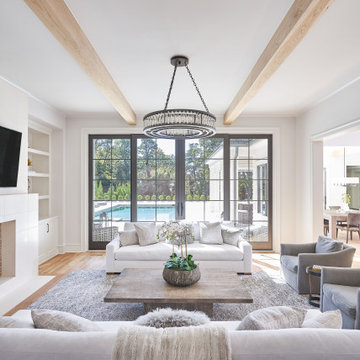
This is an example of a living room in Charlotte with white walls, medium hardwood floors, a standard fireplace, a tile fireplace surround, a wall-mounted tv, white floor and wood.
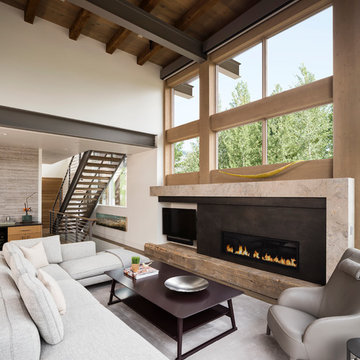
Contemporary living room in Other with white walls, medium hardwood floors, a ribbon fireplace and white floor.
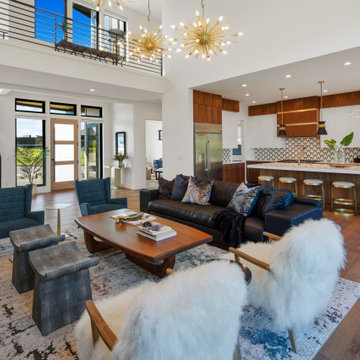
Photo of a large modern formal open concept living room in Portland with medium hardwood floors, a ribbon fireplace, a tile fireplace surround, white floor and vaulted.
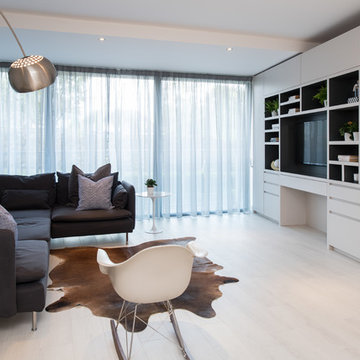
Mid-sized contemporary enclosed living room in Dublin with white walls, medium hardwood floors, a built-in media wall and white floor.
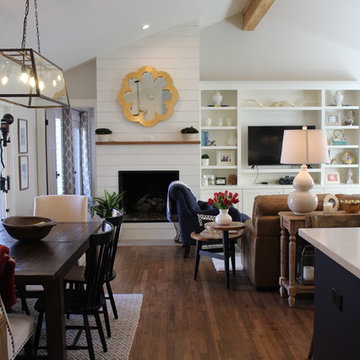
Large country open concept living room in Dallas with beige walls, medium hardwood floors, a standard fireplace, a wood fireplace surround, a wall-mounted tv and white floor.
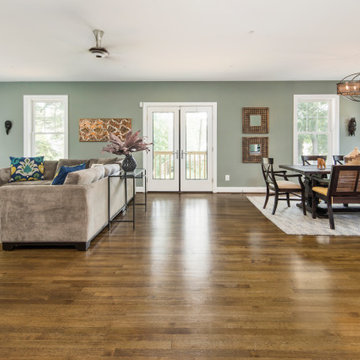
We added a full two-story addition at the back of this house, maximizing space by including a small bump-out at the side for the stairs. This required demolishing the existing rear sunroom and dormer above. The new light-filled first-floor space has a large living room and dining room with central French doors.
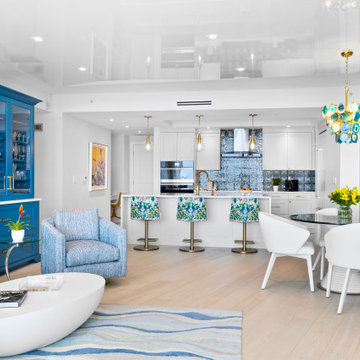
Photo of a mid-sized beach style open concept living room in Miami with blue walls, medium hardwood floors and white floor.
Living Room Design Photos with Medium Hardwood Floors and White Floor
1
