Stacked Stone Living Room Design Photos with Medium Hardwood Floors
Refine by:
Budget
Sort by:Popular Today
1 - 20 of 760 photos
Item 1 of 3

Mid-sized transitional open concept living room in Orange County with white walls, a standard fireplace, brown floor, vaulted, medium hardwood floors and wood walls.
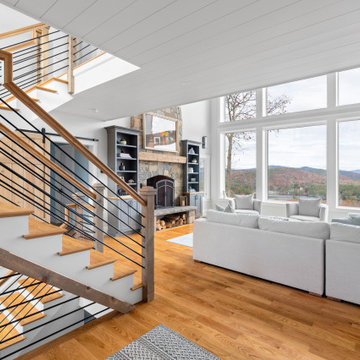
Large country enclosed living room with medium hardwood floors, a standard fireplace and timber.

Inspiration for an expansive country open concept living room in San Francisco with white walls, medium hardwood floors, a standard fireplace, brown floor, timber, planked wall panelling and a freestanding tv.
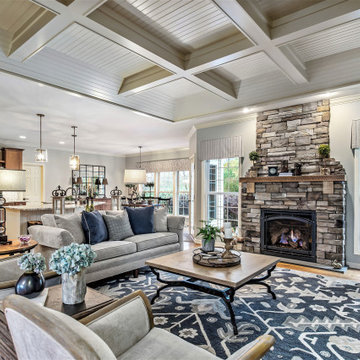
Family room is a blend of traditional and cottage.
This is an example of a traditional living room in New York with blue walls, medium hardwood floors and coffered.
This is an example of a traditional living room in New York with blue walls, medium hardwood floors and coffered.

Photo of a large beach style open concept living room in Sydney with white walls, medium hardwood floors, a standard fireplace, a wall-mounted tv, beige floor, timber and panelled walls.
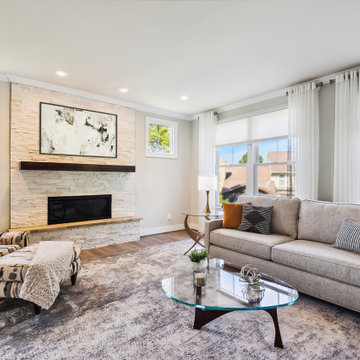
Photo of a mid-sized transitional open concept living room in DC Metro with grey walls, medium hardwood floors, a standard fireplace, no tv and brown floor.

Large open concept living room in Phoenix with a home bar, white walls, medium hardwood floors, a ribbon fireplace, a wall-mounted tv, brown floor and wood.
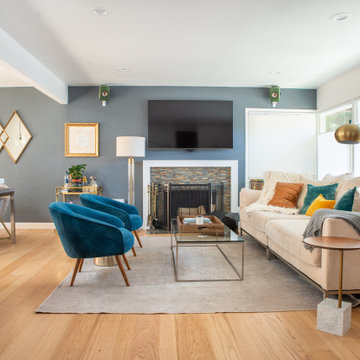
This is an example of a transitional open concept living room in San Francisco with blue walls, medium hardwood floors, a standard fireplace, a wall-mounted tv and brown floor.

A blank slate and open minds are a perfect recipe for creative design ideas. The homeowner's brother is a custom cabinet maker who brought our ideas to life and then Landmark Remodeling installed them and facilitated the rest of our vision. We had a lot of wants and wishes, and were to successfully do them all, including a gym, fireplace, hidden kid's room, hobby closet, and designer touches.

Living room with custom fireplace masonry and wooden mantle, accented with custom builtins and white-washed ceilings.
Photo of a large country open concept living room in Charlotte with grey walls, medium hardwood floors, a standard fireplace, a wall-mounted tv, brown floor and wood.
Photo of a large country open concept living room in Charlotte with grey walls, medium hardwood floors, a standard fireplace, a wall-mounted tv, brown floor and wood.

This is an example of a large industrial open concept living room in Atlanta with beige walls, medium hardwood floors, a standard fireplace, a wall-mounted tv, brown floor and vaulted.

The centrepiece to the living area is a beautiful stone column fireplace (gas powered) and set off with a wood mantle, as well as an integrated bench that ties together the entertainment area. In an adjacent area is the dining space, which is framed by a large wood post and lintel system, providing end pieces to a large countertop. The side facing the dining area is perfect for a buffet, but also acts as a room divider for the home office beyond. The opposite side of the counter is a dry bar set up with wine fridge and storage, perfect for adapting the space for large gatherings.
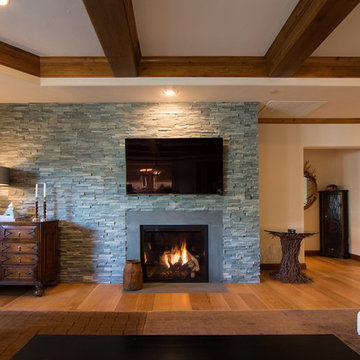
The wood, twigs, and stone elements complete the modern rustic design of the living room. Bringing the earthy elements inside creates a relaxing atmosphere while entertaining guests or just spending a lazy day in the living room.
Built by ULFBUILT, a general contractor in Vail CO.
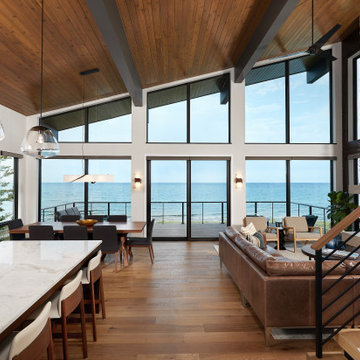
Design ideas for a modern open concept living room in Grand Rapids with white walls, medium hardwood floors, a standard fireplace, brown floor, wood and wood walls.
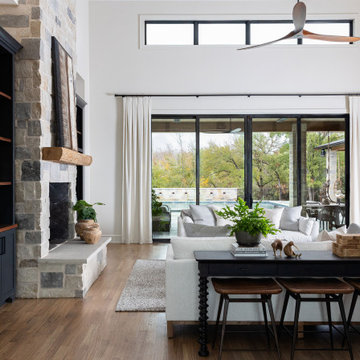
Photo of a large transitional open concept living room in Dallas with white walls, medium hardwood floors, a standard fireplace, a built-in media wall and brown floor.
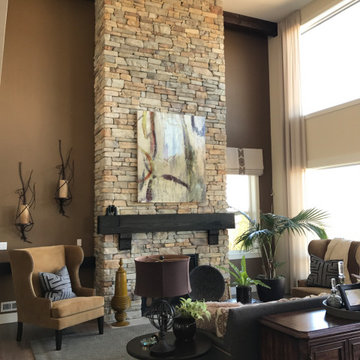
Floor to ceiling stone fireplace with corbel mounted mantel.
This is an example of a large traditional formal open concept living room in Seattle with brown walls, medium hardwood floors, a standard fireplace, beige floor and exposed beam.
This is an example of a large traditional formal open concept living room in Seattle with brown walls, medium hardwood floors, a standard fireplace, beige floor and exposed beam.
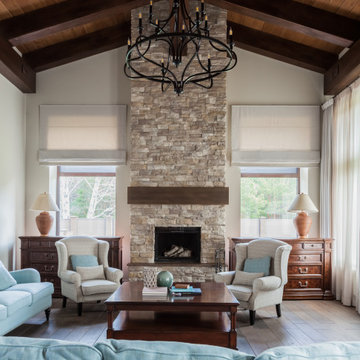
Design ideas for a traditional living room in Other with beige walls, medium hardwood floors, a standard fireplace, brown floor, exposed beam, vaulted and wood.
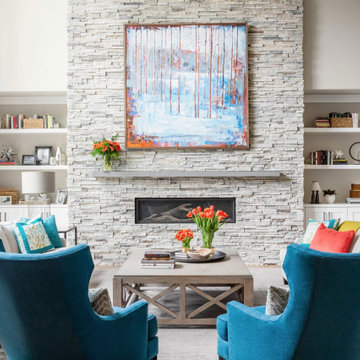
Vaulted Family Rm in Modern Farmhouse style home
Photo of a large transitional formal open concept living room in Seattle with grey walls, medium hardwood floors, a ribbon fireplace, no tv and brown floor.
Photo of a large transitional formal open concept living room in Seattle with grey walls, medium hardwood floors, a ribbon fireplace, no tv and brown floor.
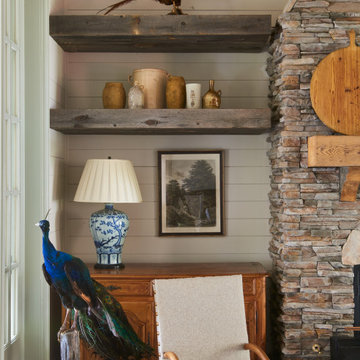
Transitional open concept living room in Other with a library, white walls, medium hardwood floors, a standard fireplace, a built-in media wall, brown floor, vaulted and planked wall panelling.
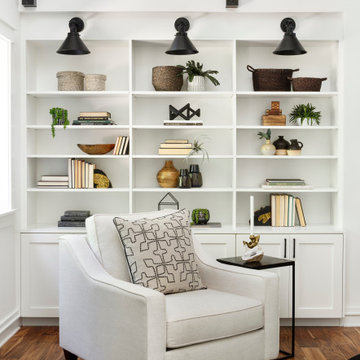
While the majority of APD designs are created to meet the specific and unique needs of the client, this whole home remodel was completed in partnership with Black Sheep Construction as a high end house flip. From space planning to cabinet design, finishes to fixtures, appliances to plumbing, cabinet finish to hardware, paint to stone, siding to roofing; Amy created a design plan within the contractor’s remodel budget focusing on the details that would be important to the future home owner. What was a single story house that had fallen out of repair became a stunning Pacific Northwest modern lodge nestled in the woods!
Stacked Stone Living Room Design Photos with Medium Hardwood Floors
1