Living Room Design Photos with No Fireplace and Multi-Coloured Floor
Refine by:
Budget
Sort by:Popular Today
1 - 20 of 695 photos
Item 1 of 3
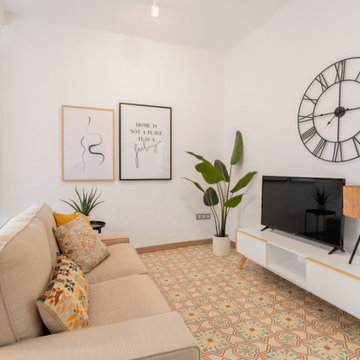
Design ideas for a mid-sized scandinavian open concept living room in Barcelona with white walls, ceramic floors, no fireplace, a freestanding tv and multi-coloured floor.
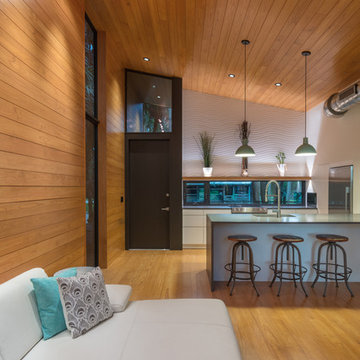
I built this on my property for my aging father who has some health issues. Handicap accessibility was a factor in design. His dream has always been to try retire to a cabin in the woods. This is what he got.
It is a 1 bedroom, 1 bath with a great room. It is 600 sqft of AC space. The footprint is 40' x 26' overall.
The site was the former home of our pig pen. I only had to take 1 tree to make this work and I planted 3 in its place. The axis is set from root ball to root ball. The rear center is aligned with mean sunset and is visible across a wetland.
The goal was to make the home feel like it was floating in the palms. The geometry had to simple and I didn't want it feeling heavy on the land so I cantilevered the structure beyond exposed foundation walls. My barn is nearby and it features old 1950's "S" corrugated metal panel walls. I used the same panel profile for my siding. I ran it vertical to match the barn, but also to balance the length of the structure and stretch the high point into the canopy, visually. The wood is all Southern Yellow Pine. This material came from clearing at the Babcock Ranch Development site. I ran it through the structure, end to end and horizontally, to create a seamless feel and to stretch the space. It worked. It feels MUCH bigger than it is.
I milled the material to specific sizes in specific areas to create precise alignments. Floor starters align with base. Wall tops adjoin ceiling starters to create the illusion of a seamless board. All light fixtures, HVAC supports, cabinets, switches, outlets, are set specifically to wood joints. The front and rear porch wood has three different milling profiles so the hypotenuse on the ceilings, align with the walls, and yield an aligned deck board below. Yes, I over did it. It is spectacular in its detailing. That's the benefit of small spaces.
Concrete counters and IKEA cabinets round out the conversation.
For those who cannot live tiny, I offer the Tiny-ish House.
Photos by Ryan Gamma
Staging by iStage Homes
Design Assistance Jimmy Thornton
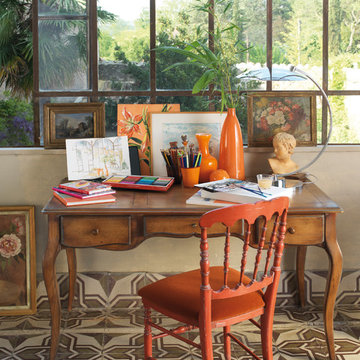
Photo of a mid-sized contemporary open concept living room in Amsterdam with a library, multi-coloured walls, ceramic floors, no fireplace, a stone fireplace surround, a built-in media wall and multi-coloured floor.

Orris Maple Hardwood– Unlike other wood floors, the color and beauty of these are unique, in the True Hardwood flooring collection color goes throughout the surface layer. The results are truly stunning and extraordinarily beautiful, with distinctive features and benefits.
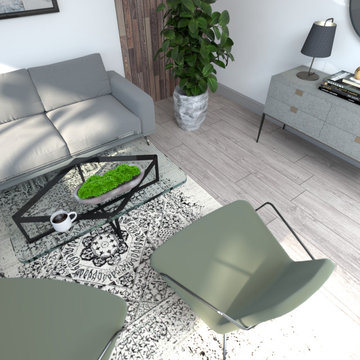
Mid-sized modern enclosed living room in Glasgow with white walls, laminate floors, no fireplace, no tv, multi-coloured floor and wood walls.
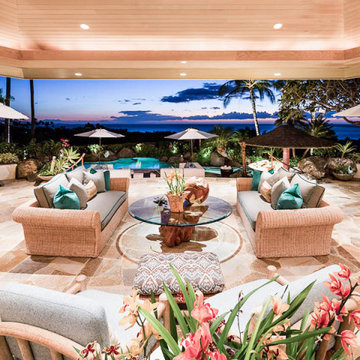
Photo of an expansive tropical open concept living room in Hawaii with white walls, no fireplace, a built-in media wall, multi-coloured floor and wood.
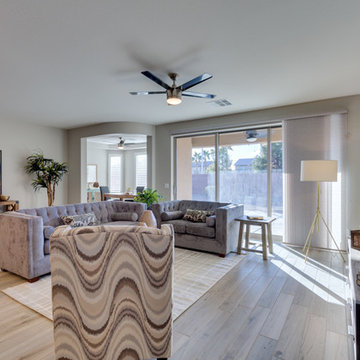
Small transitional open concept living room in Las Vegas with grey walls, porcelain floors, no fireplace, a freestanding tv and multi-coloured floor.
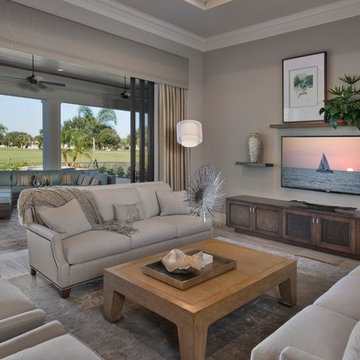
This is an example of a mid-sized mediterranean formal open concept living room in Miami with beige walls, no fireplace, a wall-mounted tv and multi-coloured floor.
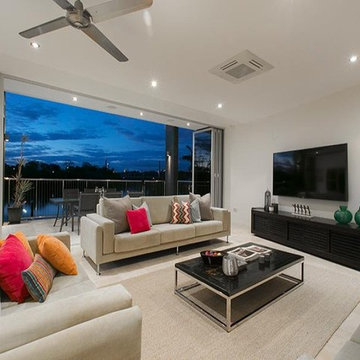
This unique riverfront home at the enviable 101 Brisbane Corso, Fairfield address has been designed to capture every aspect of the panoramic views of the river, and perfect northerly breezes that flow throughout the home.
Meticulous attention to detail in the design phase has ensured that every specification reflects unwavering quality and future practicality. No expense has been spared in producing a design that will surpass all expectations with an extensive list of features only a home of this calibre would possess.
The open layout encompasses three levels of multiple living spaces that blend together seamlessly and all accessible by the private lift. Easy, yet sophisticated interior details combine travertine marble and Blackbutt hardwood floors with calming tones, while oversized windows and glass doors open onto a range of outdoor spaces all designed around the spectacular river back drop. This relaxed and balanced design maximises on natural light while creating a number of vantage points from which to enjoy the sweeping views over the Brisbane River and city skyline.
The centrally located kitchen brings function and form with a spacious walk through, butler style pantry; oversized island bench; Miele appliances including plate warmer, steam oven, combination microwave & induction cooktop; granite benchtops and an abundance of storage sure to impress.
Four large bedrooms, 3 of which are ensuited, offer a degree of flexibility and privacy for families of all ages and sizes. The tranquil master retreat is perfectly positioned at the back of the home enjoying the stunning river & city view, river breezes and privacy.
The lower level has been created with entertaining in mind. With both indoor and outdoor entertaining spaces flowing beautifully to the architecturally designed saltwater pool with heated spa, through to the 10m x 3.5m pontoon creating the ultimate water paradise! The large indoor space with full glass backdrop ensures you can enjoy all that is on offer. Complete the package with a 4 car garage with room for all the toys and you have a home you will never want to leave.
A host of outstanding additional features further assures optimal comfort, including a dedicated study perfect for a home office; home theatre complete with projector & HDD recorder; private glass walled lift; commercial quality air-conditioning throughout; colour video intercom; 8 zone audio system; vacuum maid; back to base alarm just to name a few.
Located beside one of the many beautiful parks in the area, with only one neighbour and uninterrupted river views, it is hard to believe you are only 4km to the CBD and so close to every convenience imaginable. With easy access to the Green Bridge, QLD Tennis Centre, Major Hospitals, Major Universities, Private Schools, Transport & Fairfield Shopping Centre.
Features of 101 Brisbane Corso, Fairfield at a glance:
- Large 881 sqm block, beside the park with only one neighbour
- Panoramic views of the river, through to the Green Bridge and City
- 10m x 3.5m pontoon with 22m walkway
- Glass walled lift, a unique feature perfect for families of all ages & sizes
- 4 bedrooms, 3 with ensuite
- Tranquil master retreat perfectly positioned at the back of the home enjoying the stunning river & city view & river breezes
- Gourmet kitchen with Miele appliances - plate warmer, steam oven, combination microwave & induction cook top
- Granite benches in the kitchen, large island bench and spacious walk in pantry sure to impress
- Multiple living areas spread over 3 distinct levels
- Indoor and outdoor entertaining spaces to enjoy everything the river has to offer
- Beautiful saltwater pool & heated spa
- Dedicated study perfect for a home office
- Home theatre complete with Panasonic 3D Blue Ray HDD recorder, projector & home theatre speaker system
- Commercial quality air-conditioning throughout + vacuum maid
- Back to base alarm system & video intercom
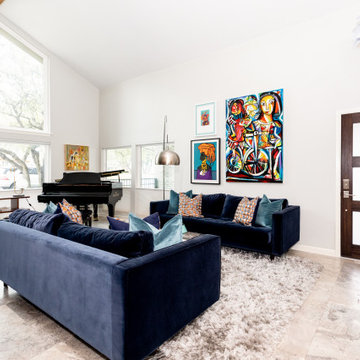
This is an example of a contemporary open concept living room in Austin with a music area, white walls, no fireplace, no tv, multi-coloured floor and vaulted.
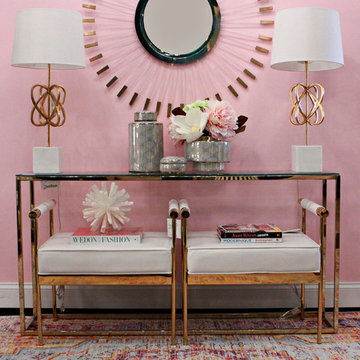
Designer: Jeanette Haley, Photographer: Lori Woodney
Design ideas for a mid-sized eclectic formal enclosed living room in St Louis with pink walls, carpet, no fireplace, no tv and multi-coloured floor.
Design ideas for a mid-sized eclectic formal enclosed living room in St Louis with pink walls, carpet, no fireplace, no tv and multi-coloured floor.
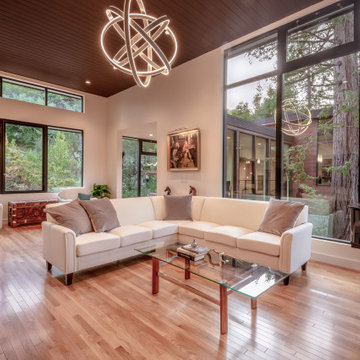
Inspiration for a large contemporary formal open concept living room in San Francisco with white walls, light hardwood floors, no fireplace, a wall-mounted tv and multi-coloured floor.
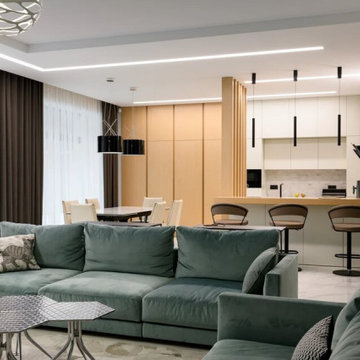
Inspiration for a large contemporary formal open concept living room in Novosibirsk with grey walls, no fireplace, a wall-mounted tv and multi-coloured floor.
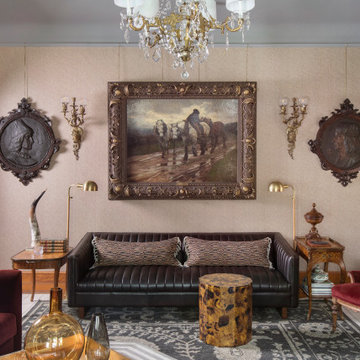
Design ideas for a mid-sized eclectic enclosed living room in St Louis with beige walls, medium hardwood floors, no fireplace, no tv, multi-coloured floor and wallpaper.

Casa Brava
Ristrutturazione completa di appartamento da 80mq
Inspiration for a small contemporary enclosed living room in Milan with multi-coloured walls, porcelain floors, no fireplace, a wall-mounted tv, multi-coloured floor and recessed.
Inspiration for a small contemporary enclosed living room in Milan with multi-coloured walls, porcelain floors, no fireplace, a wall-mounted tv, multi-coloured floor and recessed.
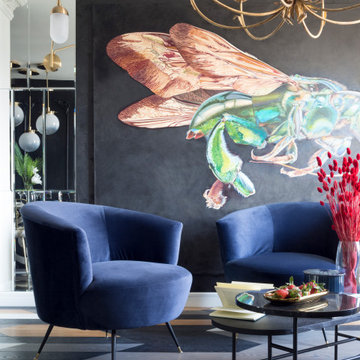
Photo of a small contemporary open concept living room in Other with a home bar, black walls, medium hardwood floors, no fireplace, a freestanding tv and multi-coloured floor.
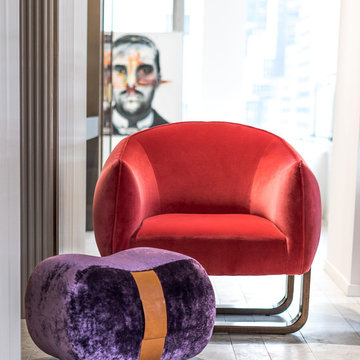
The Milo Armchair features twin bent wood bases and legs in luxurious lacquer and varnished finishes, while The Milo Bean has leather accent handles for easy carrying. The colorful, curvy duo designed by Marie Burgos can be used together with The Milo Bean serving as a comfortable ottoman. Both are available in a wide range of plush fabrics.
Structure: Handcrafted Wooden frame
Finish: Variety of Fabrics with leather handle.
COM available.
The Milo Bean, you can sit on it, lean against it, and carry it. This fun, colorful, curvy design by Marie Burgos may be the ultimate in portable seating. Crafted in plush fabrics with leather accent handles The Milo Bean offers style, convenience and easy comfort.
Structure: Handcrafted Wooden frame
Finish: Variety of Fabrics with leather handle
COM available
Photo: Francis Augustine
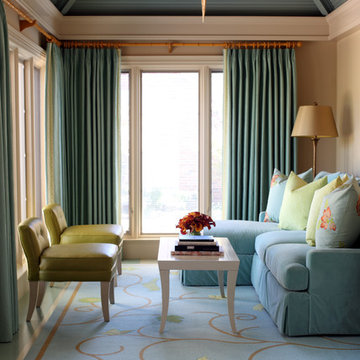
Painted stripe floors are Benjamin Moore Wythe Blue and Sherwin Williams Wool Skein.
This is an example of a mid-sized eclectic enclosed living room in Little Rock with beige walls, no fireplace, no tv, painted wood floors and multi-coloured floor.
This is an example of a mid-sized eclectic enclosed living room in Little Rock with beige walls, no fireplace, no tv, painted wood floors and multi-coloured floor.
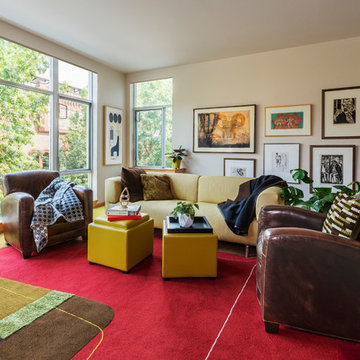
Christopher Dibble
Design ideas for a small midcentury enclosed living room in Portland with beige walls, carpet, no fireplace, a freestanding tv and multi-coloured floor.
Design ideas for a small midcentury enclosed living room in Portland with beige walls, carpet, no fireplace, a freestanding tv and multi-coloured floor.
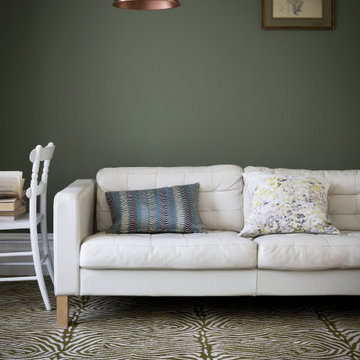
The Quirky B Zebo Moss Carpet is perfect for the home office, lounge, dining room, bedroom or as a stair carpet.
Photo of a large contemporary formal enclosed living room in Other with green walls, carpet, no fireplace, no tv and multi-coloured floor.
Photo of a large contemporary formal enclosed living room in Other with green walls, carpet, no fireplace, no tv and multi-coloured floor.
Living Room Design Photos with No Fireplace and Multi-Coloured Floor
1