Living Room Design Photos with Vinyl Floors and Multi-Coloured Floor
Refine by:
Budget
Sort by:Popular Today
1 - 20 of 209 photos
Item 1 of 3

The living room area features a beautiful shiplap and tile surround around the gas fireplace.
This is an example of a mid-sized country open concept living room in Other with white walls, vinyl floors, a standard fireplace, a tile fireplace surround, multi-coloured floor and planked wall panelling.
This is an example of a mid-sized country open concept living room in Other with white walls, vinyl floors, a standard fireplace, a tile fireplace surround, multi-coloured floor and planked wall panelling.
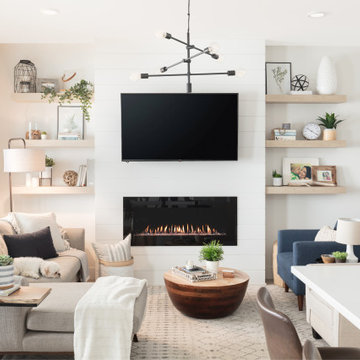
Inspiration for a small scandinavian open concept living room in Vancouver with white walls, vinyl floors, a hanging fireplace, a wall-mounted tv and multi-coloured floor.
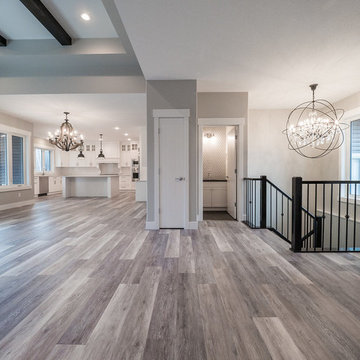
Home Builder Havana Homes
Design ideas for a large modern formal open concept living room in Edmonton with vinyl floors, multi-coloured floor, a standard fireplace and a brick fireplace surround.
Design ideas for a large modern formal open concept living room in Edmonton with vinyl floors, multi-coloured floor, a standard fireplace and a brick fireplace surround.
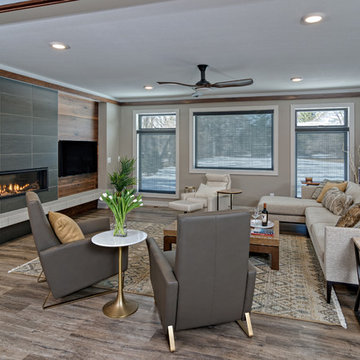
The most modern part of the home, with an effort to keep it warm and inviting. Tile fireplace surround with 48" linear fireplace and auxiliary blower to basement, floating tile hearth black windows, walnut wall paneling, leather and upholstered furniture, granite coffee table, and walnut ceiling trim with LED backlighting.

Photo of a large open concept living room in Dallas with a home bar, white walls, vinyl floors, a wood stove, a brick fireplace surround, a wall-mounted tv, multi-coloured floor, exposed beam and brick walls.
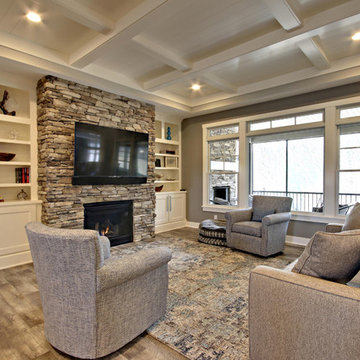
This is the first space you see upon entering the home. You can see to the back yard which is all wooded, yet gives privacy. The home owner also installed a sound system throughout the entire home

Great room with lots of custom trim and stained accents.
Photo of a large arts and crafts open concept living room in Other with white walls, vinyl floors, a standard fireplace, a brick fireplace surround, a wall-mounted tv, multi-coloured floor, exposed beam and planked wall panelling.
Photo of a large arts and crafts open concept living room in Other with white walls, vinyl floors, a standard fireplace, a brick fireplace surround, a wall-mounted tv, multi-coloured floor, exposed beam and planked wall panelling.
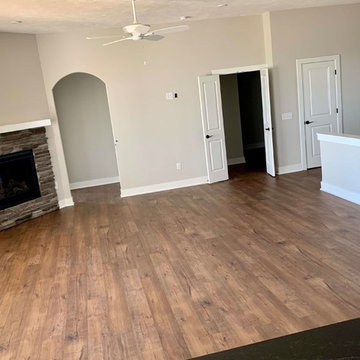
New Construction Home with Finishes by McKean's.
Wood-look Luxury Vinyl Plank flooring throughout the Main Level.
Photo of a mid-sized modern open concept living room in Omaha with vinyl floors and multi-coloured floor.
Photo of a mid-sized modern open concept living room in Omaha with vinyl floors and multi-coloured floor.
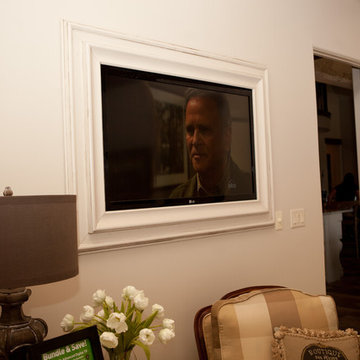
Photo of a large traditional open concept living room in Dallas with white walls, vinyl floors, a standard fireplace, a stone fireplace surround, a wall-mounted tv and multi-coloured floor.
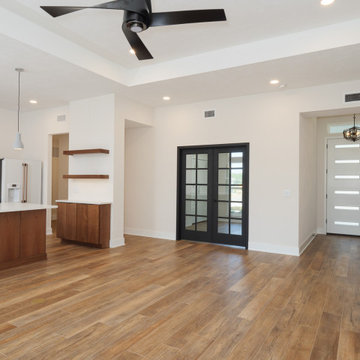
Grayton Modern Farmhouse
Photo of a contemporary open concept living room in Other with white walls, vinyl floors and multi-coloured floor.
Photo of a contemporary open concept living room in Other with white walls, vinyl floors and multi-coloured floor.
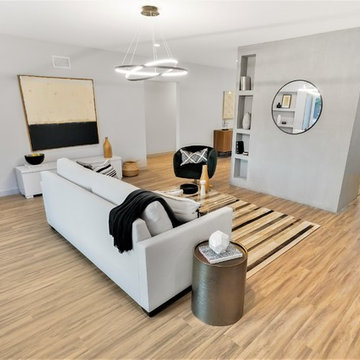
Another amazing CUSTOM remodel located in the heart of Lakewood Village, with an open concept living room, dining, and kitchen. This custom home has been reconfigured and expanded with all high-end finishes and materials. Other features of the home include soundproof solid vinyl plank floors, all new 200 amp electrical, new plumbing, LED recessed dimmable lighting, custom paint. Thanks to Satin & Slate and Summer Sun for their design concepts. With this collaboration we were able to create open and inviting space for any family and guests.
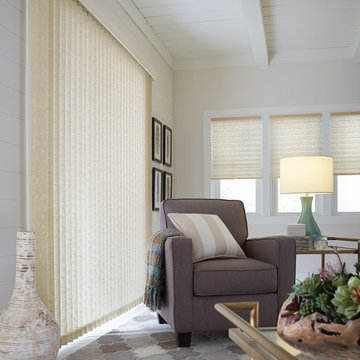
Design ideas for a mid-sized transitional enclosed living room in Other with white walls, vinyl floors, no fireplace, no tv and multi-coloured floor.
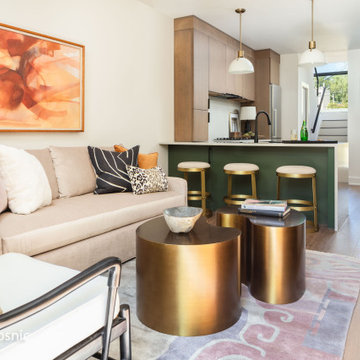
Opening up the main level was a must in this Capitol Hill townhome. The open concept flows from living space into the updated kitchen with plenty of conversation areas in between.
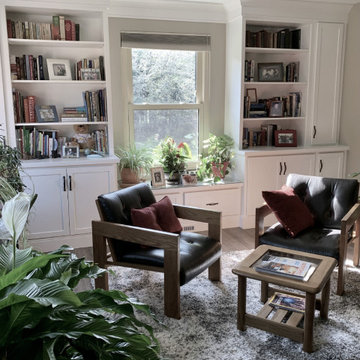
A living room that received some wonderful updates. New built ins, flooring, and custom fireplace work has given this room a brighter and sleeker look. Using the clean lines of Marsh's Atlanta doors on the built in's help compliment the lines of the shiplap on the fireplace. The Luxury Vinyl Plank flooring in "Latte" compliments the color of the brick well while still keeping the space light and bright.
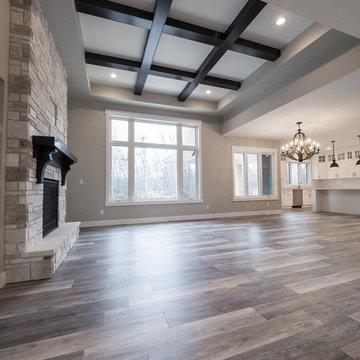
Home Builder Havana Homes
Design ideas for a large modern formal open concept living room in Edmonton with vinyl floors, a standard fireplace, a brick fireplace surround and multi-coloured floor.
Design ideas for a large modern formal open concept living room in Edmonton with vinyl floors, a standard fireplace, a brick fireplace surround and multi-coloured floor.
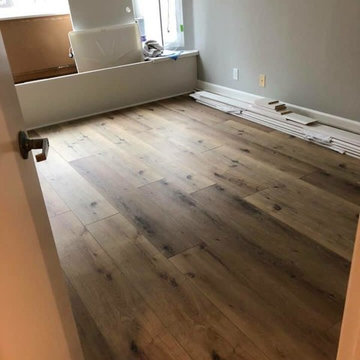
This is an example of a country open concept living room in San Diego with white walls, vinyl floors and multi-coloured floor.
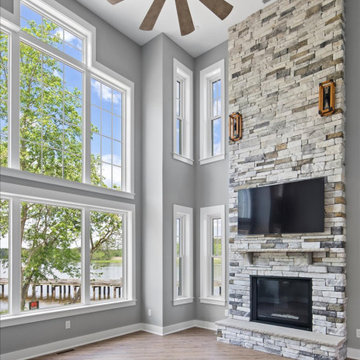
Open, 2-story living room with floor to ceiling windows and gas fireplace.
Large beach style loft-style living room in Other with grey walls, vinyl floors, a standard fireplace, a wall-mounted tv and multi-coloured floor.
Large beach style loft-style living room in Other with grey walls, vinyl floors, a standard fireplace, a wall-mounted tv and multi-coloured floor.
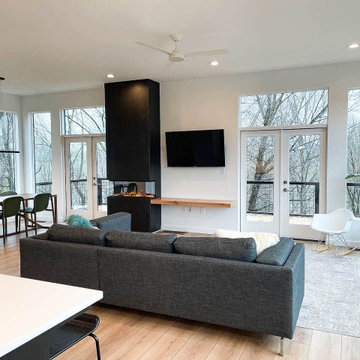
Situated in the elegant Olivette Agrihood of Asheville, NC, this breathtaking modern design has views of the French Broad River and Appalachian mountains beyond. With a minimum carbon footprint, this green home has everything you could want in a mountain dream home.
-
-
A modern take on the classic open living room plan, the Ward team work seamlessly with our customer to develop this project from an idea, and make it into reality. Complete with using trees removed from the lot to make the mantel & vanity, this home is unique in a multitude of ways.
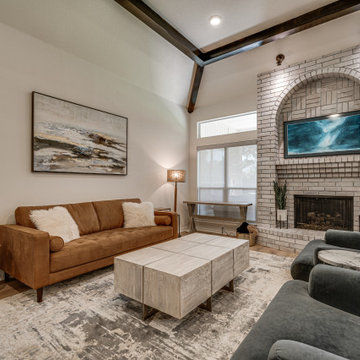
Inspiration for a large open concept living room in Dallas with a home bar, white walls, vinyl floors, a wood stove, a brick fireplace surround, a wall-mounted tv, multi-coloured floor, exposed beam and brick walls.
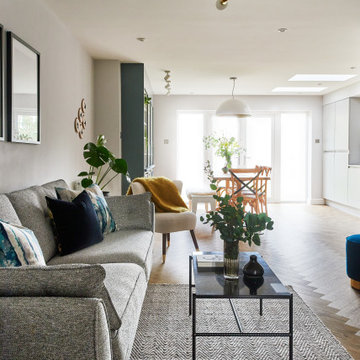
The scope of work includes feasibility study, planning permission, building notice, reconfiguration of layout, electric&lighting plan, kitchen design, cabinetry design, selection of materials&colours, and FF&E design.
Living Room Design Photos with Vinyl Floors and Multi-Coloured Floor
1