Living Room Design Photos with Multi-Coloured Floor

Photo: Courtney King
Mid-sized eclectic formal loft-style living room in Melbourne with white walls, porcelain floors, a wall-mounted tv, multi-coloured floor and decorative wall panelling.
Mid-sized eclectic formal loft-style living room in Melbourne with white walls, porcelain floors, a wall-mounted tv, multi-coloured floor and decorative wall panelling.
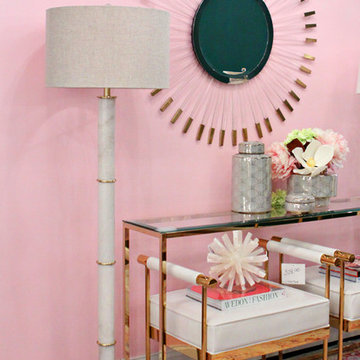
Designer: Jeanette Haley, Photographer: Lori Woodney
Inspiration for a mid-sized eclectic formal enclosed living room in St Louis with pink walls, carpet, no fireplace, no tv and multi-coloured floor.
Inspiration for a mid-sized eclectic formal enclosed living room in St Louis with pink walls, carpet, no fireplace, no tv and multi-coloured floor.
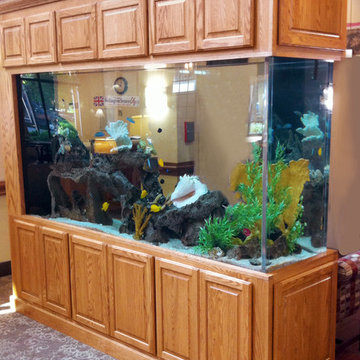
A room divider wall with a fish tank feature held by built-in cabinets with a traditional style. Cabinets by Dura Supreme Cabinetry.
Request a FREE Dura Supreme Brochure Packet:
https://www.durasupreme.com/request-print-brochures/
Find a Dura Supreme Showroom near you today:
https://www.durasupreme.com/find-a-showroom/
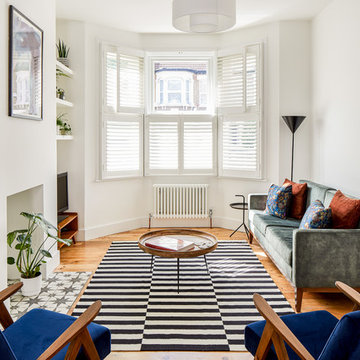
Photo of a mid-sized contemporary formal open concept living room in London with white walls, medium hardwood floors, no fireplace, a plaster fireplace surround, a freestanding tv and multi-coloured floor.
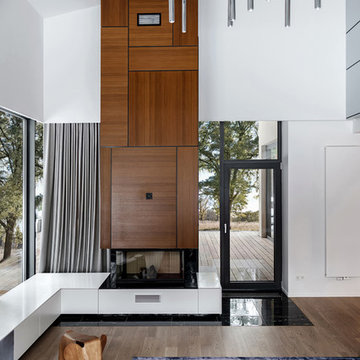
This high ceilinged modern house incorporates more clean, architectural lines. European hardwood oak flooring and panel wood fireplace surround warms up the modern interior design. The fireplace with white lacquered built-ins window seats
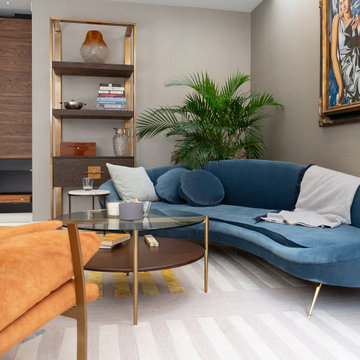
In a small corner of a very large open-space, a secondary and more welcoming sitting area invites us to relax and socialise without the distraction of a TV, which is in a different part of the room. Though this room is in the lower-ground level of the home, proximity to terrace doors leading outside as well as two roof lights directly above it, make this the brightest corner of the entire room.
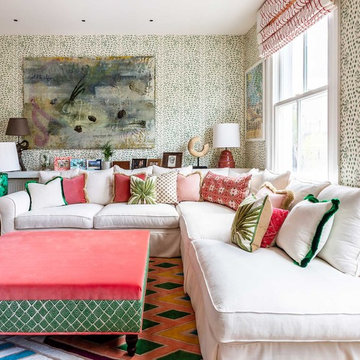
Bright and airy living room with white sofa and bright upholstery and furnishings and green and white organic wallpaper.
Photo of a mid-sized eclectic enclosed living room in London with multi-coloured walls and multi-coloured floor.
Photo of a mid-sized eclectic enclosed living room in London with multi-coloured walls and multi-coloured floor.
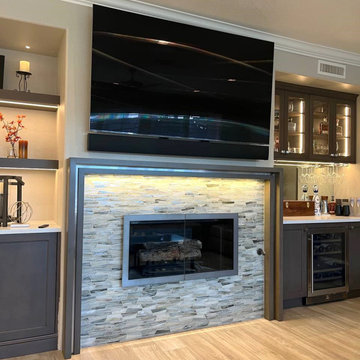
Mid-sized contemporary open concept living room in Orange County with ceramic floors, a wood fireplace surround, a wall-mounted tv and multi-coloured floor.
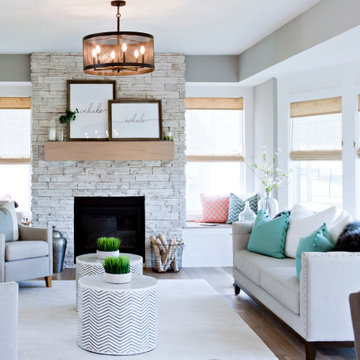
This is an example of a mid-sized beach style open concept living room in Kansas City with grey walls, light hardwood floors, a standard fireplace, a stone fireplace surround and multi-coloured floor.
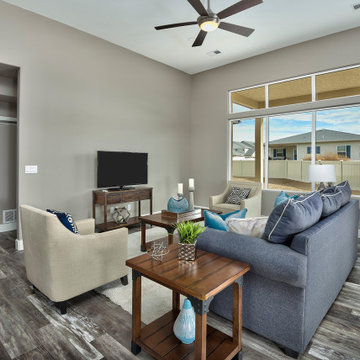
This is an example of a mid-sized contemporary open concept living room in Other with grey walls, medium hardwood floors, no fireplace, a freestanding tv and multi-coloured floor.
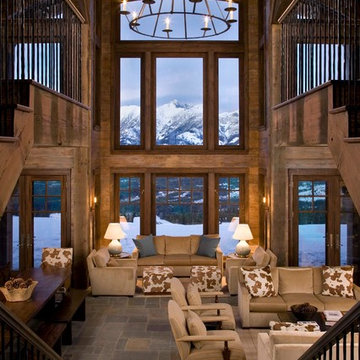
Gordon Gregory
This is an example of an expansive country formal open concept living room in New York with slate floors and multi-coloured floor.
This is an example of an expansive country formal open concept living room in New York with slate floors and multi-coloured floor.
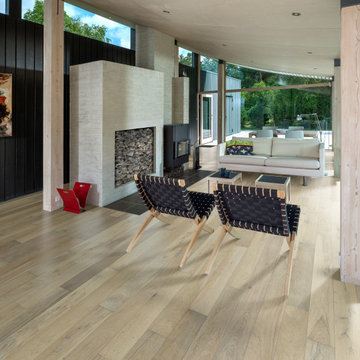
Grain & Saw is a subtle reclaimed look inspired by 14th-century handcrafted guilds, paired with the latest materials this collection will compliment every interior. At a time when Guild associations worked with merchants and artisans to protect one of kind handcrafted products the touch & feel of the work is unmistakably rich. Every board is unique, every pattern is distinct and full of personality… designed with juxtaposing striking characteristics of hand tooled saw marks and enhanced natural grain allowing the ebbs and flows of the wood species to be at the forefront.
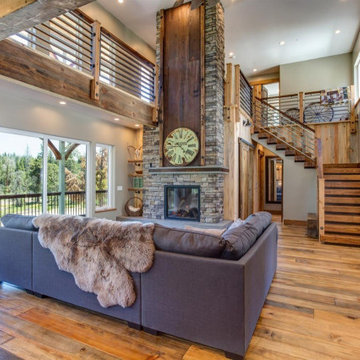
Mid-sized country living room in Other with light hardwood floors, a standard fireplace, a concrete fireplace surround, multi-coloured floor and wood walls.
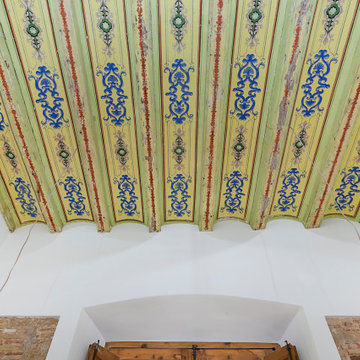
Small eclectic open concept living room in Other with white walls, ceramic floors and multi-coloured floor.

Inspiration for a large formal open concept living room in Kansas City with white walls, terra-cotta floors, a two-sided fireplace, a built-in media wall, multi-coloured floor, exposed beam and decorative wall panelling.

Shiplap Fireplace
Inspiration for a mid-sized transitional open concept living room in Atlanta with white walls, light hardwood floors, a standard fireplace, multi-coloured floor and vaulted.
Inspiration for a mid-sized transitional open concept living room in Atlanta with white walls, light hardwood floors, a standard fireplace, multi-coloured floor and vaulted.
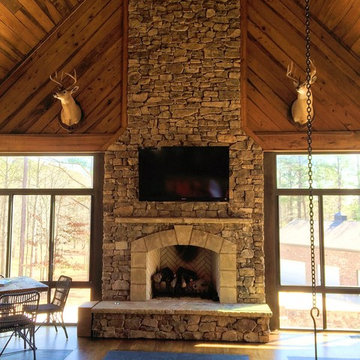
Daco Real Stone Veneer used to update this fireplace into a breathtaking focal point
Design ideas for a mid-sized country loft-style living room in Atlanta with a standard fireplace, a stone fireplace surround, a wall-mounted tv, brown walls, medium hardwood floors and multi-coloured floor.
Design ideas for a mid-sized country loft-style living room in Atlanta with a standard fireplace, a stone fireplace surround, a wall-mounted tv, brown walls, medium hardwood floors and multi-coloured floor.
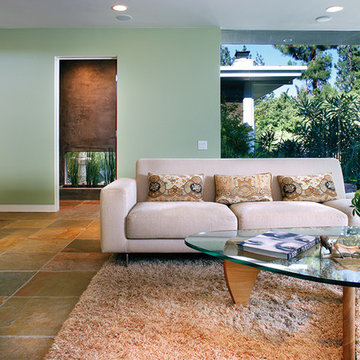
The new family room was created by demolishing several small utility rooms and a small "maid's room" to open the kitchen up to the rear garden and pool area. The door to the new powder room is visible in the rear. The powder room features a small planter and "entry foyer" to obscure views of the more private areas from the family room and kitchen.
Design Team: Tracy Stone, Donatella Cusma', Sherry Cefali
Engineer: Dave Cefali
Photo: Lawrence Anderson
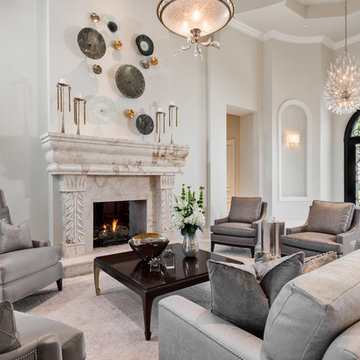
Interior Design by Amy Coslet Interior Designer ASID, NCIDQ.
Construction Harwick Homes.
Photography Amber Frederiksen
Large transitional formal open concept living room in Miami with grey walls, porcelain floors, a two-sided fireplace, a stone fireplace surround, no tv and multi-coloured floor.
Large transitional formal open concept living room in Miami with grey walls, porcelain floors, a two-sided fireplace, a stone fireplace surround, no tv and multi-coloured floor.
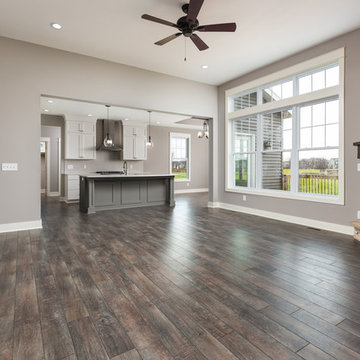
DJZ Photography
This comfortable gathering room exhibits 11 foot ceilings as well as an alluring corner stone to ceiling fireplace. The home is complete with 5 bedrooms, 3.5-bathrooms, a 3-stall garage and multiple custom features giving you and your family over 3,000 sq ft of elegant living space with plenty of room to move about, or relax.
Living Room Design Photos with Multi-Coloured Floor
1