Living Room
Refine by:
Budget
Sort by:Popular Today
1 - 20 of 130 photos
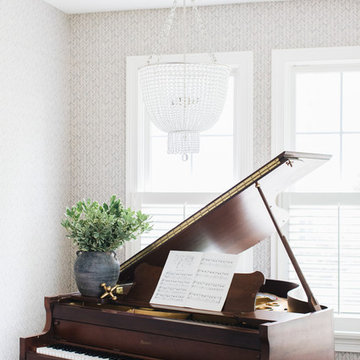
Small country enclosed living room in Chicago with a music area, multi-coloured walls and dark hardwood floors.
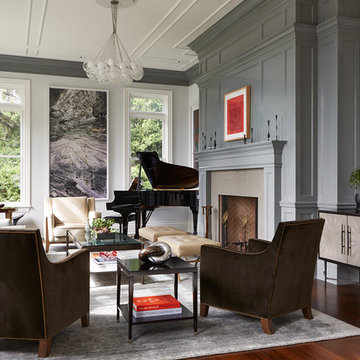
Inspiration for a transitional enclosed living room in Minneapolis with a music area, multi-coloured walls, medium hardwood floors, a standard fireplace and a brick fireplace surround.
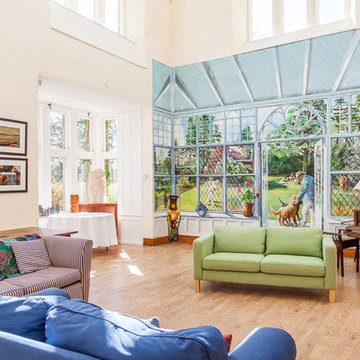
Derek Phillips Photography - derekphillipsphotography.co.uk
Photo of a traditional open concept living room in Other with a music area and multi-coloured walls.
Photo of a traditional open concept living room in Other with a music area and multi-coloured walls.
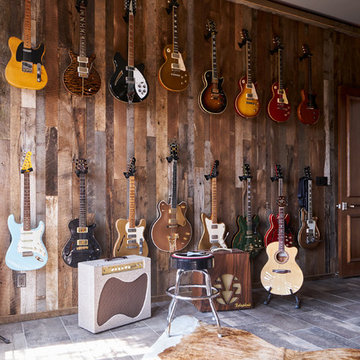
We made a few organizational tweaks to this music room, but it was mostly unchanged.
Design: Wesley-Wayne Interiors
Photo: Stephen Karlisch
Mid-sized traditional open concept living room in Other with a music area, multi-coloured walls, porcelain floors and grey floor.
Mid-sized traditional open concept living room in Other with a music area, multi-coloured walls, porcelain floors and grey floor.

Sunken Living Room toward Fireplace
Inspiration for a large contemporary open concept living room in Denver with a music area, multi-coloured walls, travertine floors, a standard fireplace, a brick fireplace surround, no tv, grey floor, wood and brick walls.
Inspiration for a large contemporary open concept living room in Denver with a music area, multi-coloured walls, travertine floors, a standard fireplace, a brick fireplace surround, no tv, grey floor, wood and brick walls.
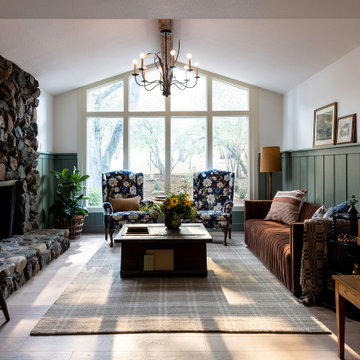
Cabin inspired living room with stone fireplace, dark olive green wainscoting walls, a brown velvet couch, twin blue floral oversized chairs, plaid rug, a dark wood coffee table, and antique chandelier lighting.
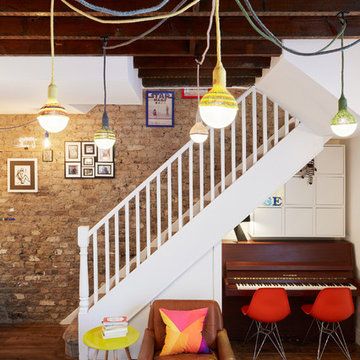
The piano is cleverly tucked away under the stairs to create a music room within the living room.
Photo Andrew Beasley
Photo of a small eclectic open concept living room in London with a music area, multi-coloured walls and dark hardwood floors.
Photo of a small eclectic open concept living room in London with a music area, multi-coloured walls and dark hardwood floors.

Гостиная спланирована как большой холл, объединяющий всю квартиру. Удобный угловой диван и кресло формируют лаунж-зону гостиной.
This is an example of a mid-sized contemporary open concept living room in Moscow with a music area, multi-coloured walls, laminate floors, a wall-mounted tv, brown floor, recessed and panelled walls.
This is an example of a mid-sized contemporary open concept living room in Moscow with a music area, multi-coloured walls, laminate floors, a wall-mounted tv, brown floor, recessed and panelled walls.
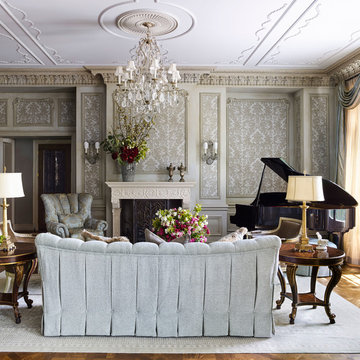
This is an example of a traditional living room in Minneapolis with a music area, multi-coloured walls, medium hardwood floors, a standard fireplace and no tv.
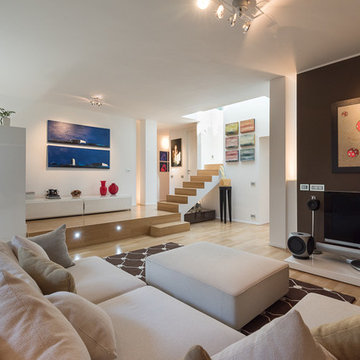
Darragh Hehir
Large contemporary open concept living room in Milan with a music area, multi-coloured walls, light hardwood floors and a freestanding tv.
Large contemporary open concept living room in Milan with a music area, multi-coloured walls, light hardwood floors and a freestanding tv.
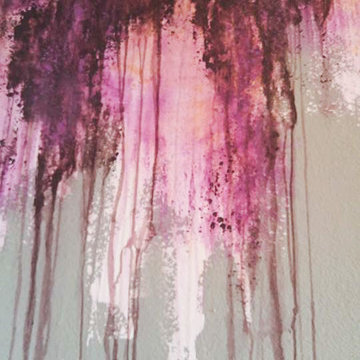
The purpose of this room is for adult lounging, relaxing and enjoying music and beverages. Our client wanted a unique abstract style canvas to be the focal point of this room. We were happy to complete this stunning abstract wall finish. Copyright © 2016 The Artists Hands
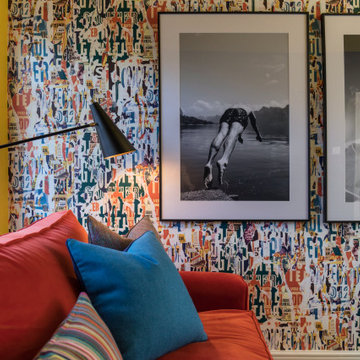
FAMILY HOME INTERIOR DESIGN IN RICHMOND
The second phase of a large interior design project we carried out in Richmond, West London, between 2018 and 2020. This Edwardian family home on Richmond Hill hadn’t been touched since the seventies, making our work extremely rewarding and gratifying! Our clients were over the moon with the result.
“Having worked with Tim before, we were so happy we felt the house deserved to be finished. The difference he has made is simply extraordinary” – Emma & Tony
COMFORTABLE LUXURY WITH A VIBRANT EDGE
The existing house was so incredibly tired and dated, it was just crying out for a new lease of life (an interior designer’s dream!). Our brief was to create a harmonious interior that felt luxurious yet homely.
Having worked with these clients before, we were delighted to be given interior design ‘carte blanche’ on this project. Each area was carefully visualised with Tim’s signature use of bold colour and eclectic variety. Custom fabrics, original artworks and bespoke furnishings were incorporated in all areas of the house, including the children’s rooms.
“Tim and his team applied their fantastic talent to design each room with much detail and personality, giving the ensemble great coherence.”
END-TO-END INTERIOR DESIGN SERVICE
This interior design project was a labour of love from start to finish and we think it shows. We worked closely with the architect and contractor to replicate exactly what we had visualised at the concept stage.
The project involved the full implementation of the designs we had presented. We liaised closely with all trades involved, to ensure the work was carried out in line with our designs. All furniture, soft furnishings and accessories were supplied by us. When building work at the house was complete, we conducted a full installation of the furnishings, artwork and finishing touches.
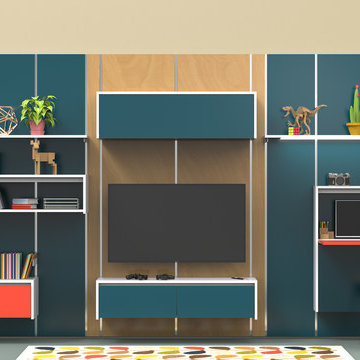
Vancouver, Furniture, Anthill, Studio, Canada Design, Designer, Millwork, Shelving, storage, Interior, Industrial, Modular, Custom, Universal, Atlas, Wall, Sustainable, Personalized, Architecture, Architectural, System, Adaptable, Home, House, Renovation, Commercial, Wood, Abet, Apartment, Condo, Minimal, Minimalist, Midcentury, Modern, Style, Cabinet, Cabinetry
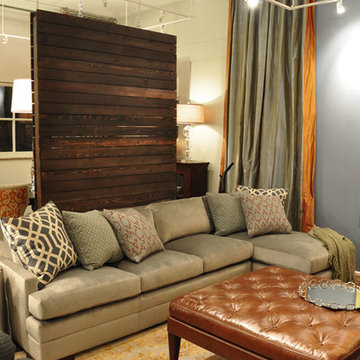
A cozy loft with an open floor plan is given distinct areas for its living and dining rooms. This living room features a blue accent wall, and wood panel accent wall, an L-shaped gray sofa, two dark gray sofa chairs, a large leather ottoman, and a large piece of artwork which matches the cheery yellows in the area rug.
Home designed by Aiken interior design firm, Nandina Home & Design. They serve Augusta, GA, and Columbia and Lexington, South Carolina.
For more about Nandina Home & Design, click here: https://nandinahome.com/
To learn more about this project, click here: https://nandinahome.com/portfolio/contemporary-loft/
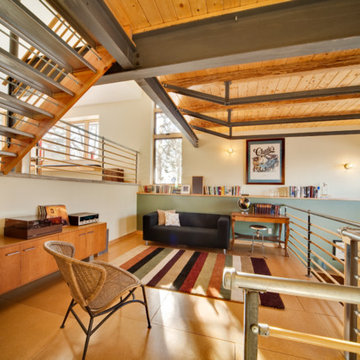
Builder: Dan Kippley
Photography: Todd Barnett
Design ideas for a large modern loft-style living room in Other with multi-coloured walls, a music area, ceramic floors, no fireplace and no tv.
Design ideas for a large modern loft-style living room in Other with multi-coloured walls, a music area, ceramic floors, no fireplace and no tv.
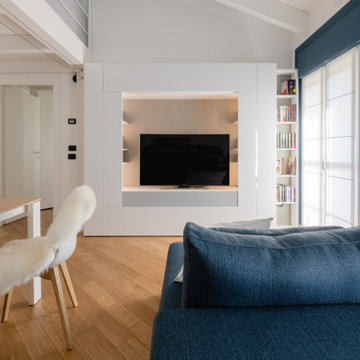
Vista della parete attrezzata del soggiorno firmata Caccaro.
Foto di Simone Marulli
This is an example of a small scandinavian open concept living room in Milan with a music area, multi-coloured walls, light hardwood floors, a built-in media wall, beige floor and wood.
This is an example of a small scandinavian open concept living room in Milan with a music area, multi-coloured walls, light hardwood floors, a built-in media wall, beige floor and wood.
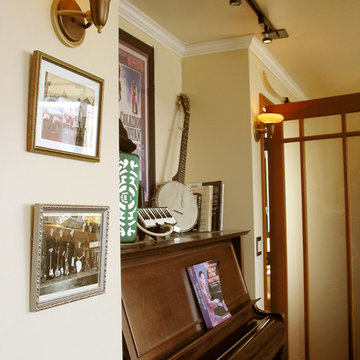
This is the nook we designed to fit Tim's 1902, upright Chickering piano. Two Streamline style wall sconces flank either side, and ceiling track lighting makes this a fine space for house concerts and recording. Belltown Condo Remodel, Seattle, WA. Belltown Design. Photography by Paula McHugh
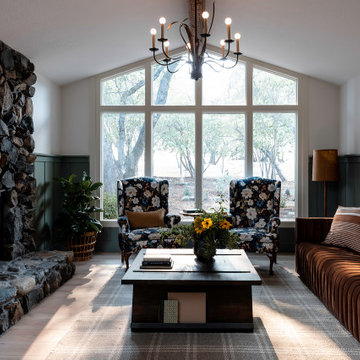
Cabin inspired living room with stone fireplace, dark olive green wainscoting walls, a brown velvet couch, twin blue floral oversized chairs, plaid rug, a dark wood coffee table, and antique chandelier lighting.
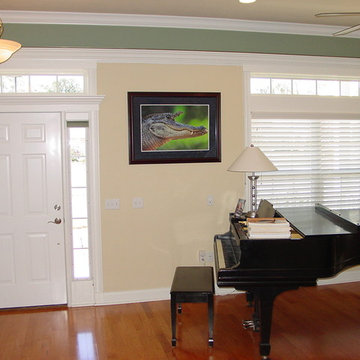
Living / Piano Room
Design ideas for a mid-sized traditional enclosed living room in Miami with a music area, multi-coloured walls, medium hardwood floors, a corner fireplace, a stone fireplace surround and a concealed tv.
Design ideas for a mid-sized traditional enclosed living room in Miami with a music area, multi-coloured walls, medium hardwood floors, a corner fireplace, a stone fireplace surround and a concealed tv.
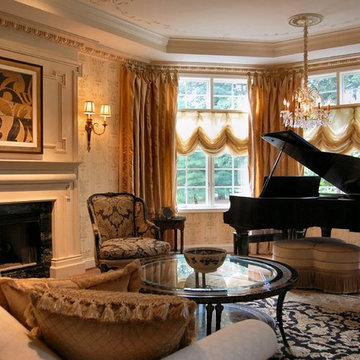
In this more formal Living Room/Music Room we highlighted the custom fireplace mantle with contemporary art. The touches of black in the Oushak area rug, art work and floral chair fabric tie the room together while keeping it neutral and timeless. The moldings around the room and onto the ceiling convey an opulent feel without being overwhelming
1