Living Room Design Photos with Multi-coloured Walls and a Stone Fireplace Surround
Refine by:
Budget
Sort by:Popular Today
1 - 20 of 1,063 photos
Item 1 of 3
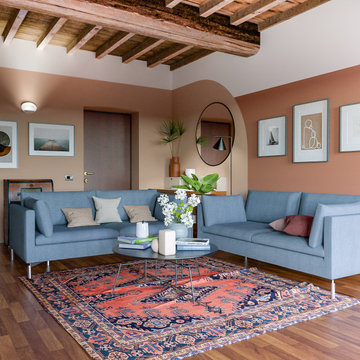
Liadesign
This is an example of a mid-sized contemporary open concept living room with multi-coloured walls, medium hardwood floors, brown floor, a standard fireplace and a stone fireplace surround.
This is an example of a mid-sized contemporary open concept living room with multi-coloured walls, medium hardwood floors, brown floor, a standard fireplace and a stone fireplace surround.

Inspiration for a mid-sized traditional formal enclosed living room in London with multi-coloured walls, medium hardwood floors, a standard fireplace, a stone fireplace surround, brown floor and wallpaper.
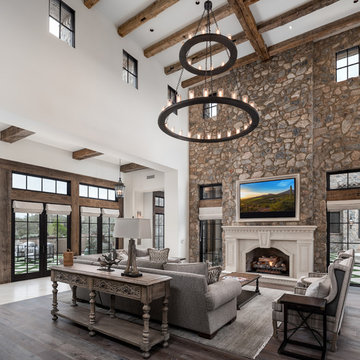
We love this stone accent wall, the exposed beams, vaulted ceilings, and custom lighting fixtures.
Photo of an expansive mediterranean formal open concept living room in Phoenix with multi-coloured walls, medium hardwood floors, a standard fireplace, a stone fireplace surround, a wall-mounted tv, multi-coloured floor and vaulted.
Photo of an expansive mediterranean formal open concept living room in Phoenix with multi-coloured walls, medium hardwood floors, a standard fireplace, a stone fireplace surround, a wall-mounted tv, multi-coloured floor and vaulted.
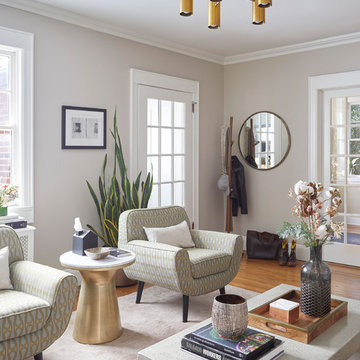
This is an example of a mid-sized midcentury enclosed living room in New York with multi-coloured walls, a standard fireplace, a stone fireplace surround and no tv.
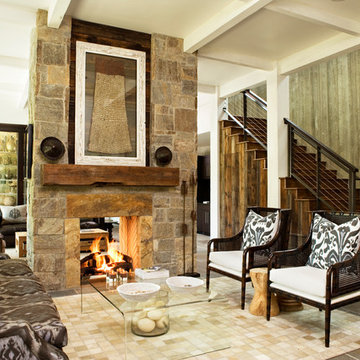
Rachael Boling
Inspiration for a country open concept living room in Other with multi-coloured walls, terra-cotta floors, a two-sided fireplace and a stone fireplace surround.
Inspiration for a country open concept living room in Other with multi-coloured walls, terra-cotta floors, a two-sided fireplace and a stone fireplace surround.
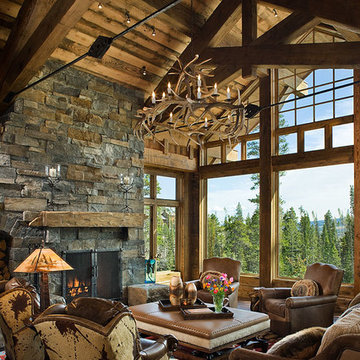
This tucked away timber frame home features intricate details and fine finishes.
This home has extensive stone work and recycled timbers and lumber throughout on both the interior and exterior. The combination of stone and recycled wood make it one of our favorites.The tall stone arched hallway, large glass expansion and hammered steel balusters are an impressive combination of interior themes. Take notice of the oversized one piece mantels and hearths on each of the fireplaces. The powder room is also attractive with its birch wall covering and stone vanities and countertop with an antler framed mirror. The details and design are delightful throughout the entire house.
Roger Wade
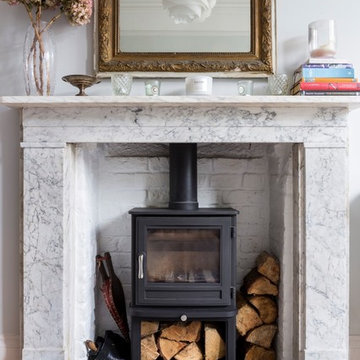
This new wood burner with marble surround has a black slate hearth. An antique decorative mirror hangs centrally above the fireplace.
Photography by Chris Snook
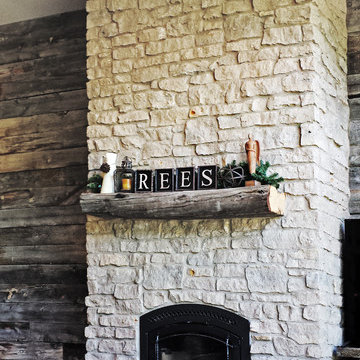
This homeowner paired rustic barn wood with Buechel Stone's Mill Creek Siena for beautiful results. Mill Creek Siena and Mill Creek Cut Stone are incorporated throughout this home's interior - including an arched entry and stone accents in the kitchen and bath. Click on the tags to see more at www.buechelstone.com/shoppingcart/products/Mill-Creek-Sie... and/or www.buechelstone.com/shoppingcart/products/Mill-Creek-Nat...
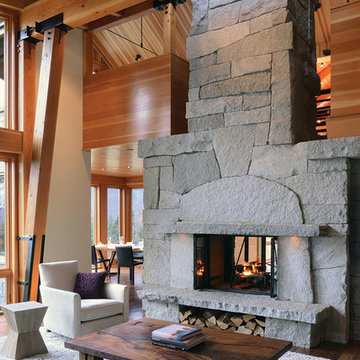
A new residence located on a sloping site, the home is designed to take full advantage of its mountain surroundings. The arrangement of building volumes allows the grade and water to flow around the project. The primary living spaces are located on the upper level, providing access to the light, air and views of the landscape. The design embraces the materials, methods and forms of traditional northeastern rural building, but with a definitive clean, modern twist.

Cabin inspired living room with stone fireplace, dark olive green wainscoting walls, a brown velvet couch, twin blue floral oversized chairs, plaid rug, a dark wood coffee table, and antique chandelier lighting.
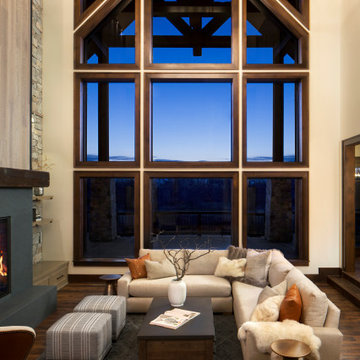
When planning this custom residence, the owners had a clear vision – to create an inviting home for their family, with plenty of opportunities to entertain, play, and relax and unwind. They asked for an interior that was approachable and rugged, with an aesthetic that would stand the test of time. Amy Carman Design was tasked with designing all of the millwork, custom cabinetry and interior architecture throughout, including a private theater, lower level bar, game room and a sport court. A materials palette of reclaimed barn wood, gray-washed oak, natural stone, black windows, handmade and vintage-inspired tile, and a mix of white and stained woodwork help set the stage for the furnishings. This down-to-earth vibe carries through to every piece of furniture, artwork, light fixture and textile in the home, creating an overall sense of warmth and authenticity.
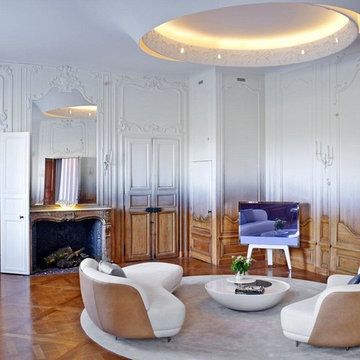
Designed by Ramy Fischler, featuring custom Tai Ping rugs
This is an example of a large eclectic enclosed living room in Paris with multi-coloured walls, medium hardwood floors, a standard fireplace, a stone fireplace surround and a freestanding tv.
This is an example of a large eclectic enclosed living room in Paris with multi-coloured walls, medium hardwood floors, a standard fireplace, a stone fireplace surround and a freestanding tv.
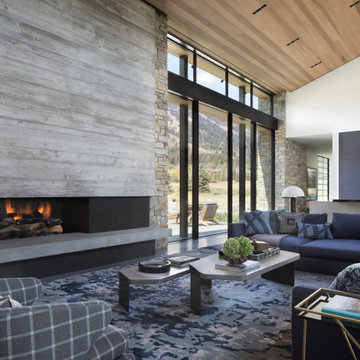
Photo of a large country formal open concept living room in Other with multi-coloured walls, concrete floors, a ribbon fireplace, a stone fireplace surround, multi-coloured floor, vaulted and brick walls.
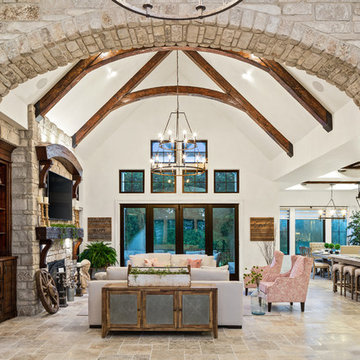
This luxurious farmhouse entry and living area features custom beams and all natural finishes. It brings old world luxury and pairs it with a farmhouse feel. The stone archway and soaring ceilings make this space unforgettable!
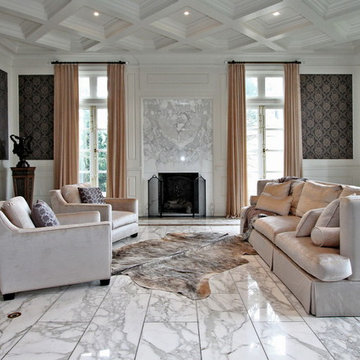
Luxury Home Staging
Living Room
Photo Credit Victor Wei
Home Staging+Styling-For Selling or Dwelling! Specializing in York Region +the GTA.
When selling, we work together with HomeOwners and Realtors to ensure your property is presented at its very best - to secure the maximum selling price, in the shortest time on the market.
When Dwelling, the focus is on YOU, what you love, how you want your home to feel, and how you intend to enjoy your living space to the fullest!

this modern Scandinavian living room is designed to reflect nature's calm and beauty in every detail. A minimalist design featuring a neutral color palette, natural wood, and velvety upholstered furniture that translates the ultimate elegance and sophistication.
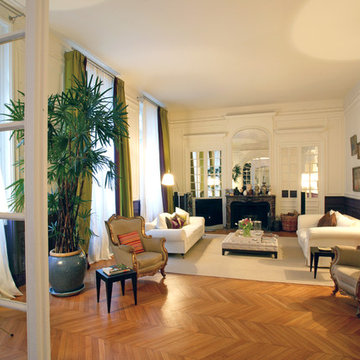
©XavierMUYARD
Photo of an expansive traditional formal enclosed living room in Paris with multi-coloured walls, medium hardwood floors, a standard fireplace, a stone fireplace surround and no tv.
Photo of an expansive traditional formal enclosed living room in Paris with multi-coloured walls, medium hardwood floors, a standard fireplace, a stone fireplace surround and no tv.
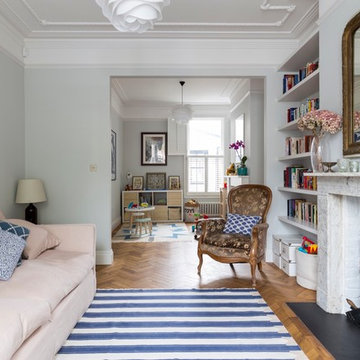
The front reception room has reclaimed oak parquet flooring, a new marble fireplace surround and a wood burner and floating shelves either side of the fireplace. An antique decorative mirror hangs centrally above the fire place.
Photography by Chris Snook
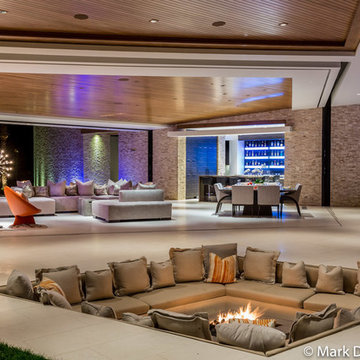
Inspiration for an expansive modern open concept living room in Los Angeles with multi-coloured walls, a standard fireplace, a stone fireplace surround and a wall-mounted tv.

view of Dining Room toward Front Bay window (Interior Design By Studio D)
This is an example of a mid-sized modern formal enclosed living room in Denver with multi-coloured walls, light hardwood floors, a ribbon fireplace, a stone fireplace surround, no tv, beige floor and wood walls.
This is an example of a mid-sized modern formal enclosed living room in Denver with multi-coloured walls, light hardwood floors, a ribbon fireplace, a stone fireplace surround, no tv, beige floor and wood walls.
Living Room Design Photos with Multi-coloured Walls and a Stone Fireplace Surround
1