Living Room Design Photos with Multi-coloured Walls and a Wood Fireplace Surround
Refine by:
Budget
Sort by:Popular Today
1 - 20 of 255 photos
Item 1 of 3
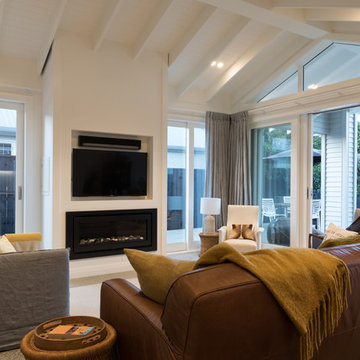
Mark Scowen
Photo of a mid-sized contemporary enclosed living room in Auckland with a library, multi-coloured walls, concrete floors, a hanging fireplace, a wood fireplace surround, a wall-mounted tv and grey floor.
Photo of a mid-sized contemporary enclosed living room in Auckland with a library, multi-coloured walls, concrete floors, a hanging fireplace, a wood fireplace surround, a wall-mounted tv and grey floor.
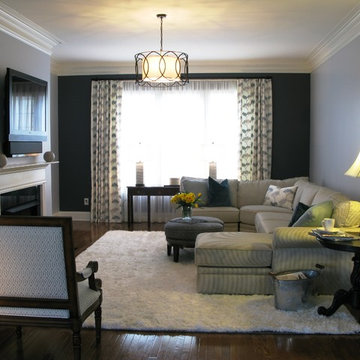
Living room was changed by painting the walls, adding new furniture, drapery, rug and accessories.
This is an example of a mid-sized transitional enclosed living room in Charlotte with multi-coloured walls, medium hardwood floors, a standard fireplace, a wood fireplace surround and a wall-mounted tv.
This is an example of a mid-sized transitional enclosed living room in Charlotte with multi-coloured walls, medium hardwood floors, a standard fireplace, a wood fireplace surround and a wall-mounted tv.
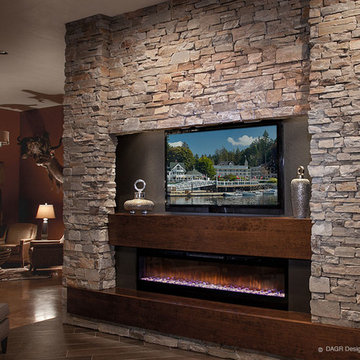
Modern minimalist lodge style media wall design with custom hardwood heavy beam fireplace mantel and hearth, and modern horizontal fireplace. Featuring custom stacked stone and hidden custom accent lighting. Custom designed by DAGR Design.
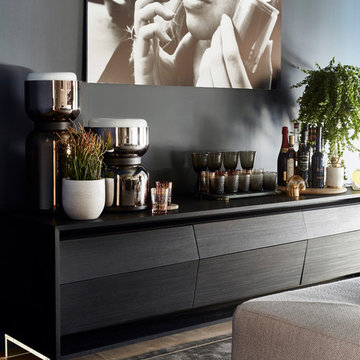
This is an example of a mid-sized modern enclosed living room in New York with a home bar, multi-coloured walls, light hardwood floors, a standard fireplace, a wood fireplace surround and no tv.
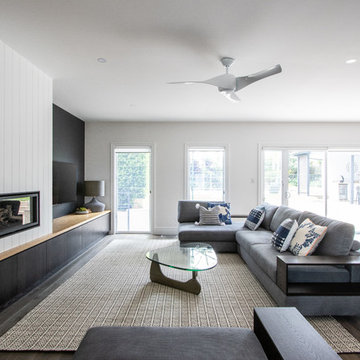
Off The Richter Creative
Inspiration for a contemporary open concept living room in Sydney with multi-coloured walls, medium hardwood floors, a standard fireplace, a wood fireplace surround and a wall-mounted tv.
Inspiration for a contemporary open concept living room in Sydney with multi-coloured walls, medium hardwood floors, a standard fireplace, a wood fireplace surround and a wall-mounted tv.
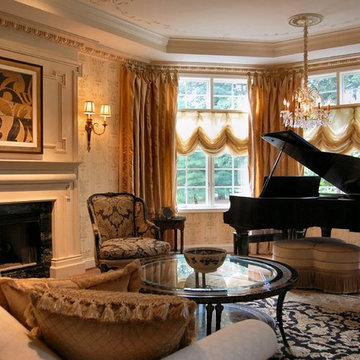
In this more formal Living Room/Music Room we highlighted the custom fireplace mantle with contemporary art. The touches of black in the Oushak area rug, art work and floral chair fabric tie the room together while keeping it neutral and timeless. The moldings around the room and onto the ceiling convey an opulent feel without being overwhelming
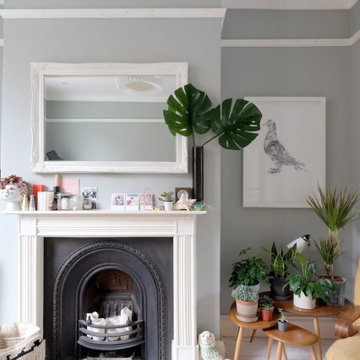
A bright and airy family living room. The white painted wooden floorboards are fresh and hard wearing.
This is an example of a mid-sized scandinavian open concept living room in London with multi-coloured walls, painted wood floors, a standard fireplace, a wood fireplace surround and white floor.
This is an example of a mid-sized scandinavian open concept living room in London with multi-coloured walls, painted wood floors, a standard fireplace, a wood fireplace surround and white floor.
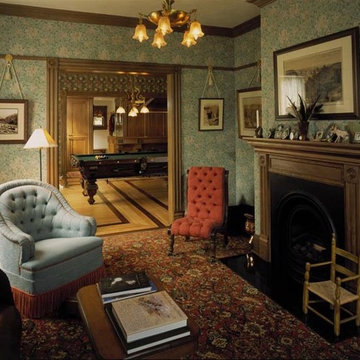
Design ideas for a traditional formal living room in San Francisco with multi-coloured walls, carpet, a standard fireplace and a wood fireplace surround.
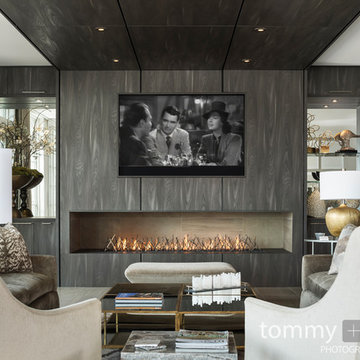
Tommy Daspit Photographer
Large transitional formal open concept living room in Birmingham with multi-coloured walls, ceramic floors, a ribbon fireplace, a wood fireplace surround, a built-in media wall and beige floor.
Large transitional formal open concept living room in Birmingham with multi-coloured walls, ceramic floors, a ribbon fireplace, a wood fireplace surround, a built-in media wall and beige floor.
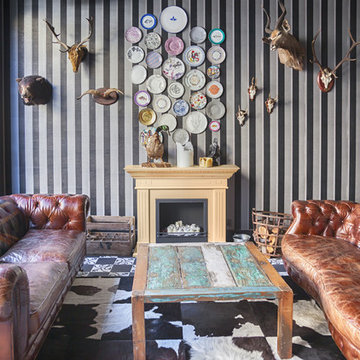
Eclectic living room with striped wallpaper, leather couches and an embossed mantel shelf
Large eclectic open concept living room in Los Angeles with multi-coloured walls, a standard fireplace, a wood fireplace surround and black floor.
Large eclectic open concept living room in Los Angeles with multi-coloured walls, a standard fireplace, a wood fireplace surround and black floor.
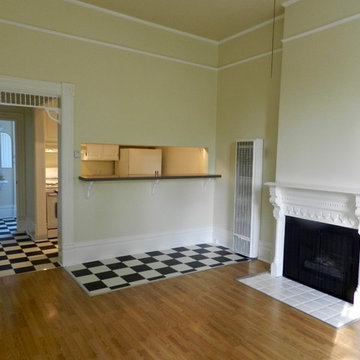
F. John LaBarba
This is an example of a mid-sized traditional formal open concept living room in San Francisco with multi-coloured walls, vinyl floors, a standard fireplace and a wood fireplace surround.
This is an example of a mid-sized traditional formal open concept living room in San Francisco with multi-coloured walls, vinyl floors, a standard fireplace and a wood fireplace surround.
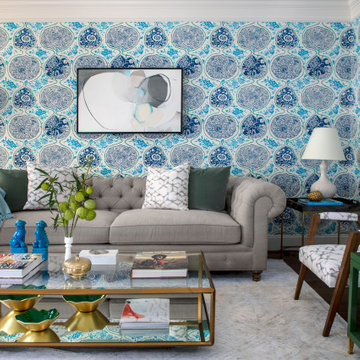
This is an example of a mid-sized transitional formal open concept living room in Boston with multi-coloured walls, dark hardwood floors, a standard fireplace, a wood fireplace surround, no tv and brown floor.
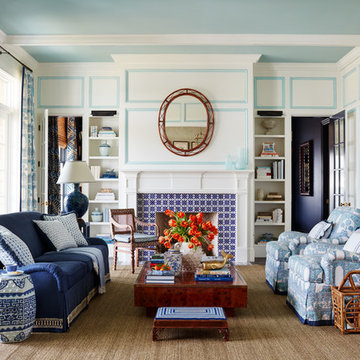
This is an example of a large beach style enclosed living room in Jacksonville with multi-coloured walls, dark hardwood floors, a standard fireplace, a wood fireplace surround and brown floor.
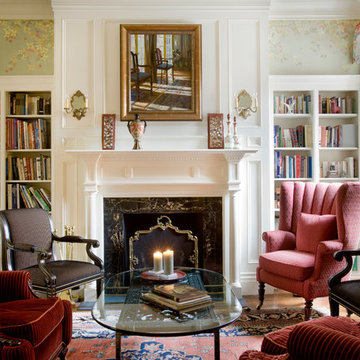
Eric Roth Photography
This is an example of a mid-sized traditional formal enclosed living room in Boston with multi-coloured walls, a standard fireplace, a wood fireplace surround and medium hardwood floors.
This is an example of a mid-sized traditional formal enclosed living room in Boston with multi-coloured walls, a standard fireplace, a wood fireplace surround and medium hardwood floors.
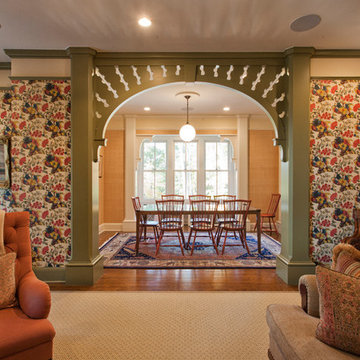
Doyle Coffin Architecture
+ Dan Lenore, Photgrapher
Mid-sized traditional formal enclosed living room in New York with multi-coloured walls, medium hardwood floors, a standard fireplace, a wood fireplace surround and a wall-mounted tv.
Mid-sized traditional formal enclosed living room in New York with multi-coloured walls, medium hardwood floors, a standard fireplace, a wood fireplace surround and a wall-mounted tv.
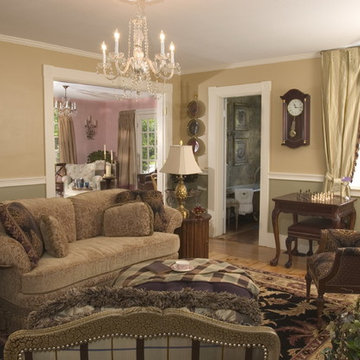
Photo's by Martha Everson of Salem, MA
This was a revamped farmhouse. The home owners wanted a high end finish. With the custom furnishings, silk drapes and chair I think they got their wish. The venison crystal chandelier also added a bit of elegance. This living room was featured in Accent magazine.
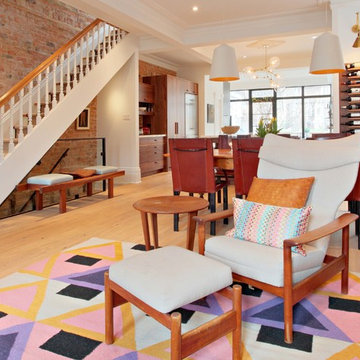
Our client wanted an open concept space in a long narrow home that left original textures and details untouched. A brick wall was exposed as a walnut kitchen and industrial style floor-to-ceiling glazing were added. In this photo a beautiful rug from Aelfie in Brooklyn ties the whole mid-century modern aesthetic together.
Construction by Greening Homes
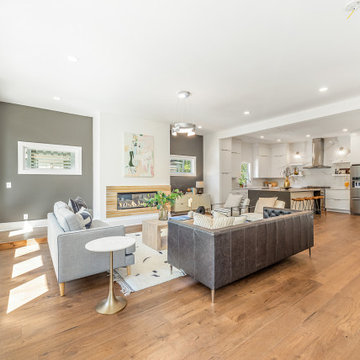
open concept living in Charlotte, NC with gray accent walls and a waterfall island. Designed and staged by Gracious Home Interiors.
Inspiration for an expansive modern open concept living room in Charlotte with multi-coloured walls, a wood fireplace surround, brown floor, laminate floors, a ribbon fireplace and no tv.
Inspiration for an expansive modern open concept living room in Charlotte with multi-coloured walls, a wood fireplace surround, brown floor, laminate floors, a ribbon fireplace and no tv.

This is an example of an expansive transitional open concept living room in Dallas with multi-coloured walls, travertine floors, a ribbon fireplace, a wood fireplace surround, beige floor and vaulted.
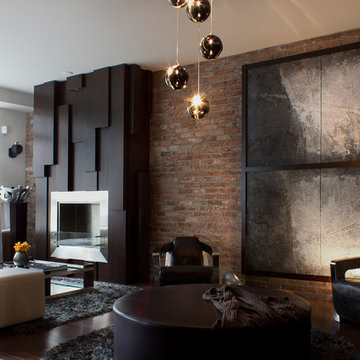
Interior design: ZWADA home - Don Zwarych and Kyo Sada
Photography: Kyo Sada
Design ideas for a mid-sized contemporary open concept living room in Vancouver with a wood fireplace surround, multi-coloured walls and medium hardwood floors.
Design ideas for a mid-sized contemporary open concept living room in Vancouver with a wood fireplace surround, multi-coloured walls and medium hardwood floors.
Living Room Design Photos with Multi-coloured Walls and a Wood Fireplace Surround
1