All Fireplace Surrounds Living Room Design Photos with Multi-coloured Walls
Refine by:
Budget
Sort by:Popular Today
1 - 20 of 2,516 photos
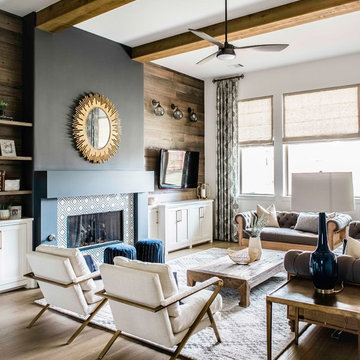
Our Austin design studio gave this living room a bright and modern refresh.
Project designed by Sara Barney’s Austin interior design studio BANDD DESIGN. They serve the entire Austin area and its surrounding towns, with an emphasis on Round Rock, Lake Travis, West Lake Hills, and Tarrytown.
For more about BANDD DESIGN, click here: https://bandddesign.com/
To learn more about this project, click here: https://bandddesign.com/living-room-refresh/
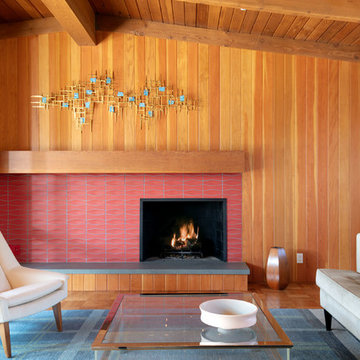
The original firebox was saved and a new tile surround was added. The new mantle is made of an original ceiling beam that was removed for the remodel. The hearth is bluestone.
Tile from Heath Ceramics in LA.
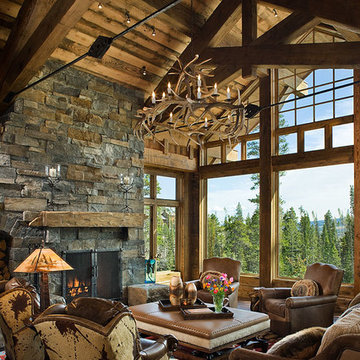
This tucked away timber frame home features intricate details and fine finishes.
This home has extensive stone work and recycled timbers and lumber throughout on both the interior and exterior. The combination of stone and recycled wood make it one of our favorites.The tall stone arched hallway, large glass expansion and hammered steel balusters are an impressive combination of interior themes. Take notice of the oversized one piece mantels and hearths on each of the fireplaces. The powder room is also attractive with its birch wall covering and stone vanities and countertop with an antler framed mirror. The details and design are delightful throughout the entire house.
Roger Wade
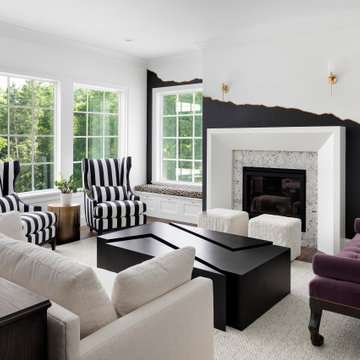
Photo of a contemporary living room in Minneapolis with multi-coloured walls, dark hardwood floors, a standard fireplace, a stone fireplace surround and brown floor.
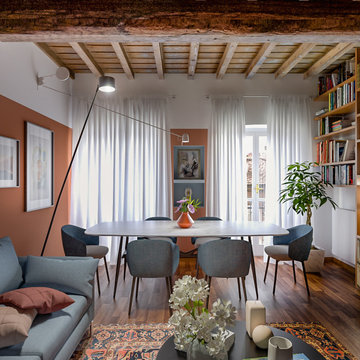
Liadesign
Mid-sized contemporary open concept living room in Milan with multi-coloured walls, medium hardwood floors, a standard fireplace, a stone fireplace surround and brown floor.
Mid-sized contemporary open concept living room in Milan with multi-coloured walls, medium hardwood floors, a standard fireplace, a stone fireplace surround and brown floor.
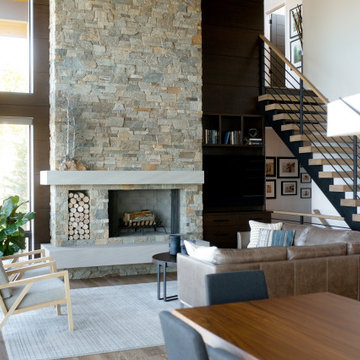
Photo of a contemporary formal open concept living room in Grand Rapids with no tv, a standard fireplace, vaulted, multi-coloured walls, medium hardwood floors, brown floor and wood walls.
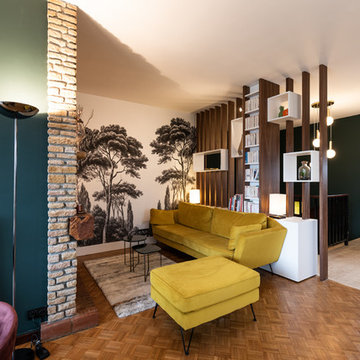
Lotfi Dakhli
Inspiration for a mid-sized midcentury open concept living room in Lyon with multi-coloured walls, medium hardwood floors, a brick fireplace surround and brown floor.
Inspiration for a mid-sized midcentury open concept living room in Lyon with multi-coloured walls, medium hardwood floors, a brick fireplace surround and brown floor.
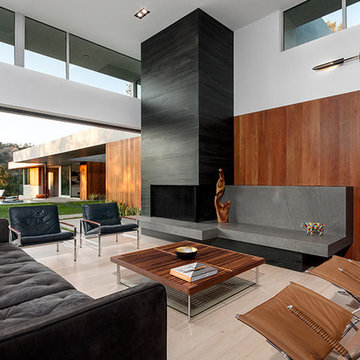
Photo of a large modern formal open concept living room in St Louis with multi-coloured walls, light hardwood floors, a two-sided fireplace, a stone fireplace surround and no tv.
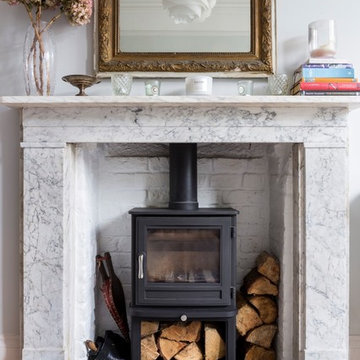
This new wood burner with marble surround has a black slate hearth. An antique decorative mirror hangs centrally above the fireplace.
Photography by Chris Snook
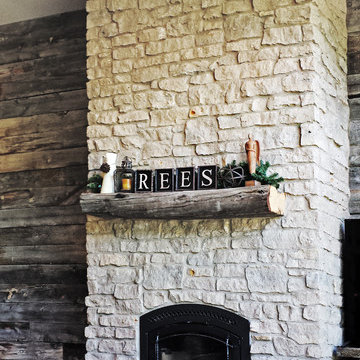
This homeowner paired rustic barn wood with Buechel Stone's Mill Creek Siena for beautiful results. Mill Creek Siena and Mill Creek Cut Stone are incorporated throughout this home's interior - including an arched entry and stone accents in the kitchen and bath. Click on the tags to see more at www.buechelstone.com/shoppingcart/products/Mill-Creek-Sie... and/or www.buechelstone.com/shoppingcart/products/Mill-Creek-Nat...
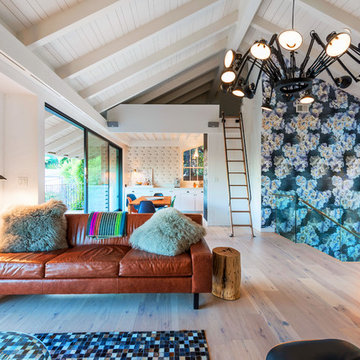
Design ideas for a small eclectic loft-style living room in Los Angeles with multi-coloured walls, light hardwood floors, a corner fireplace, a plaster fireplace surround, a wall-mounted tv and beige floor.
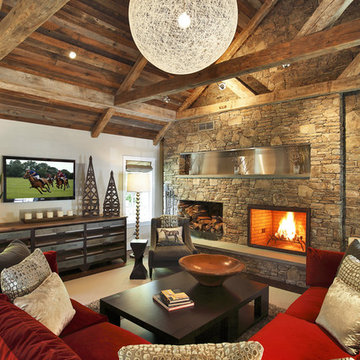
2010 A-List Award for Best Home Remodel
Best represents the marriage of textures in a grand space. Illuminated by a giant fiberglass sphere the reharvested cathedral ceiling ties into an impressive dry stacked stone wall with stainless steel niche over the wood burning fireplace . The ruby red sofa is the only color needed to complete this comfortable gathering spot. Sofa is Swaim, table, Holly Hunt and map table BoBo Intriguing Objects. Carpet from Ligne roset. Lighting by Moooi.
Large family and entertainment area with steel sliding doors allowing privacy from kitchen, dining area.
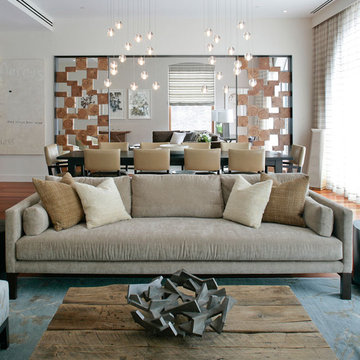
A stylish loft in Greenwich Village we designed for a lovely young family. Adorned with artwork and unique woodwork, we gave this home a modern warmth.
With tailored Holly Hunt and Dennis Miller furnishings, unique Bocci and Ralph Pucci lighting, and beautiful custom pieces, the result was a warm, textured, and sophisticated interior.
Other features include a unique black fireplace surround, custom wood block room dividers, and a stunning Joel Perlman sculpture.
Project completed by New York interior design firm Betty Wasserman Art & Interiors, which serves New York City, as well as across the tri-state area and in The Hamptons.
For more about Betty Wasserman, click here: https://www.bettywasserman.com/
To learn more about this project, click here: https://www.bettywasserman.com/spaces/macdougal-manor/

Ballentine Oak – The Grain & Saw Hardwood Collection was designed with juxtaposing striking characteristics of hand tooled saw marks and enhanced natural grain allowing the ebbs and flows of the wood species to be at the forefront.
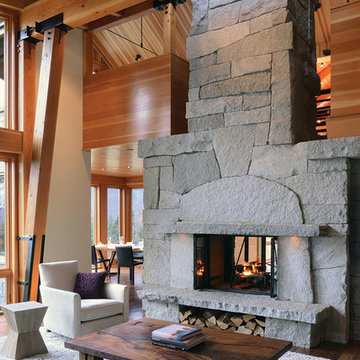
A new residence located on a sloping site, the home is designed to take full advantage of its mountain surroundings. The arrangement of building volumes allows the grade and water to flow around the project. The primary living spaces are located on the upper level, providing access to the light, air and views of the landscape. The design embraces the materials, methods and forms of traditional northeastern rural building, but with a definitive clean, modern twist.
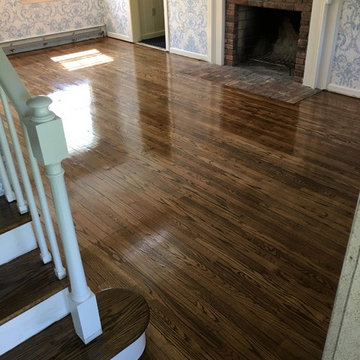
Design ideas for a mid-sized traditional open concept living room in Newark with multi-coloured walls, dark hardwood floors, a standard fireplace and a brick fireplace surround.
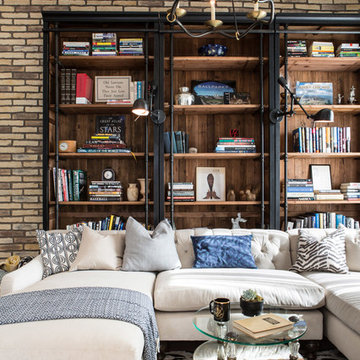
Erica Bierman
Design ideas for a mid-sized country formal loft-style living room in Los Angeles with multi-coloured walls, medium hardwood floors, a standard fireplace, a brick fireplace surround and a wall-mounted tv.
Design ideas for a mid-sized country formal loft-style living room in Los Angeles with multi-coloured walls, medium hardwood floors, a standard fireplace, a brick fireplace surround and a wall-mounted tv.

Cabin inspired living room with stone fireplace, dark olive green wainscoting walls, a brown velvet couch, twin blue floral oversized chairs, plaid rug, a dark wood coffee table, and antique chandelier lighting.
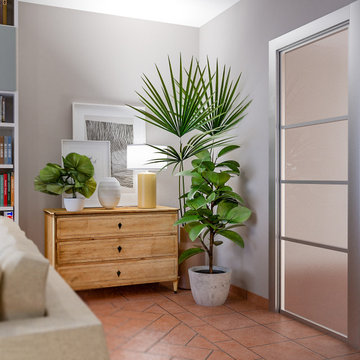
Liadesign
Inspiration for a mid-sized contemporary enclosed living room with a library, multi-coloured walls, terra-cotta floors, a wood stove, a metal fireplace surround, a built-in media wall and pink floor.
Inspiration for a mid-sized contemporary enclosed living room with a library, multi-coloured walls, terra-cotta floors, a wood stove, a metal fireplace surround, a built-in media wall and pink floor.
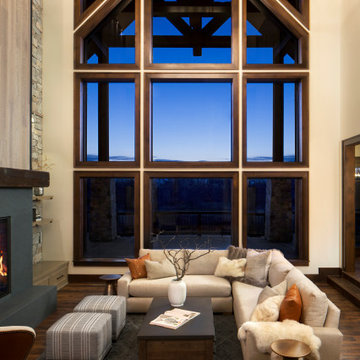
When planning this custom residence, the owners had a clear vision – to create an inviting home for their family, with plenty of opportunities to entertain, play, and relax and unwind. They asked for an interior that was approachable and rugged, with an aesthetic that would stand the test of time. Amy Carman Design was tasked with designing all of the millwork, custom cabinetry and interior architecture throughout, including a private theater, lower level bar, game room and a sport court. A materials palette of reclaimed barn wood, gray-washed oak, natural stone, black windows, handmade and vintage-inspired tile, and a mix of white and stained woodwork help set the stage for the furnishings. This down-to-earth vibe carries through to every piece of furniture, artwork, light fixture and textile in the home, creating an overall sense of warmth and authenticity.
All Fireplace Surrounds Living Room Design Photos with Multi-coloured Walls
1