Living Room Design Photos with Multi-coloured Walls and Light Hardwood Floors
Refine by:
Budget
Sort by:Popular Today
1 - 20 of 1,564 photos
Item 1 of 3

Living Area
Inspiration for a small country formal open concept living room in Surrey with multi-coloured walls, light hardwood floors, a wood stove, a plaster fireplace surround, no tv, brown floor and exposed beam.
Inspiration for a small country formal open concept living room in Surrey with multi-coloured walls, light hardwood floors, a wood stove, a plaster fireplace surround, no tv, brown floor and exposed beam.
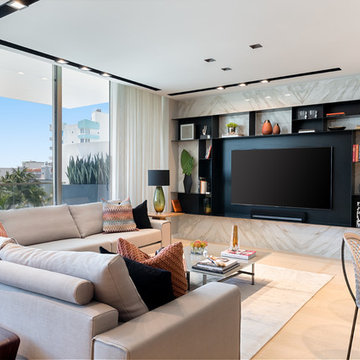
Inspiration for a mid-sized contemporary open concept living room in Miami with multi-coloured walls, light hardwood floors, a built-in media wall, no fireplace and white floor.
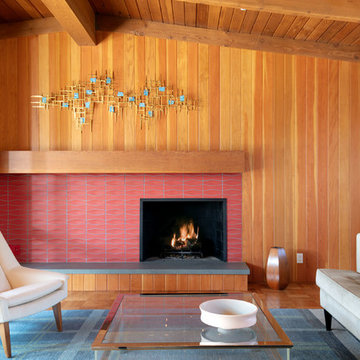
The original firebox was saved and a new tile surround was added. The new mantle is made of an original ceiling beam that was removed for the remodel. The hearth is bluestone.
Tile from Heath Ceramics in LA.
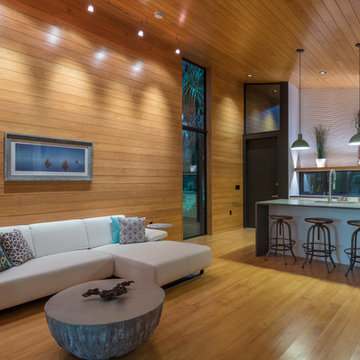
I built this on my property for my aging father who has some health issues. Handicap accessibility was a factor in design. His dream has always been to try retire to a cabin in the woods. This is what he got.
It is a 1 bedroom, 1 bath with a great room. It is 600 sqft of AC space. The footprint is 40' x 26' overall.
The site was the former home of our pig pen. I only had to take 1 tree to make this work and I planted 3 in its place. The axis is set from root ball to root ball. The rear center is aligned with mean sunset and is visible across a wetland.
The goal was to make the home feel like it was floating in the palms. The geometry had to simple and I didn't want it feeling heavy on the land so I cantilevered the structure beyond exposed foundation walls. My barn is nearby and it features old 1950's "S" corrugated metal panel walls. I used the same panel profile for my siding. I ran it vertical to match the barn, but also to balance the length of the structure and stretch the high point into the canopy, visually. The wood is all Southern Yellow Pine. This material came from clearing at the Babcock Ranch Development site. I ran it through the structure, end to end and horizontally, to create a seamless feel and to stretch the space. It worked. It feels MUCH bigger than it is.
I milled the material to specific sizes in specific areas to create precise alignments. Floor starters align with base. Wall tops adjoin ceiling starters to create the illusion of a seamless board. All light fixtures, HVAC supports, cabinets, switches, outlets, are set specifically to wood joints. The front and rear porch wood has three different milling profiles so the hypotenuse on the ceilings, align with the walls, and yield an aligned deck board below. Yes, I over did it. It is spectacular in its detailing. That's the benefit of small spaces.
Concrete counters and IKEA cabinets round out the conversation.
For those who cannot live tiny, I offer the Tiny-ish House.
Photos by Ryan Gamma
Staging by iStage Homes
Design Assistance Jimmy Thornton
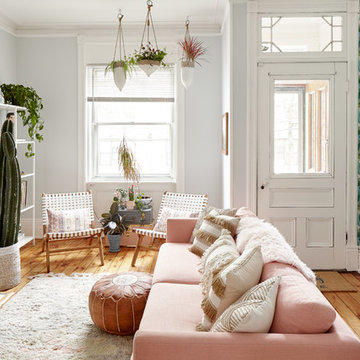
photos: Kyle Born
Inspiration for an eclectic living room in New York with light hardwood floors, a standard fireplace, no tv and multi-coloured walls.
Inspiration for an eclectic living room in New York with light hardwood floors, a standard fireplace, no tv and multi-coloured walls.
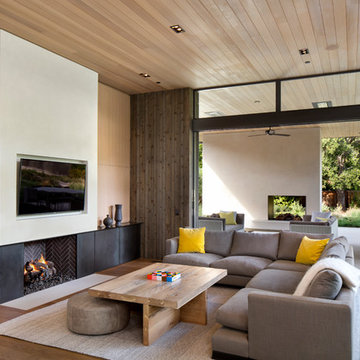
Bernard Andre
Photo of a contemporary living room in San Francisco with multi-coloured walls, light hardwood floors, a standard fireplace and a wall-mounted tv.
Photo of a contemporary living room in San Francisco with multi-coloured walls, light hardwood floors, a standard fireplace and a wall-mounted tv.
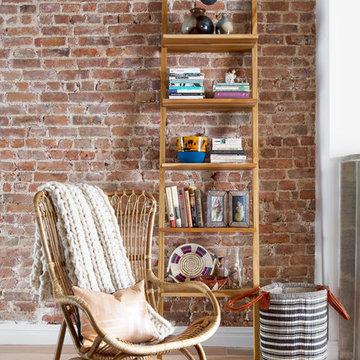
Photo - Jessica Glynn Photography
This is an example of a mid-sized transitional enclosed living room in New York with multi-coloured walls, light hardwood floors, a standard fireplace, a stone fireplace surround, a wall-mounted tv and beige floor.
This is an example of a mid-sized transitional enclosed living room in New York with multi-coloured walls, light hardwood floors, a standard fireplace, a stone fireplace surround, a wall-mounted tv and beige floor.
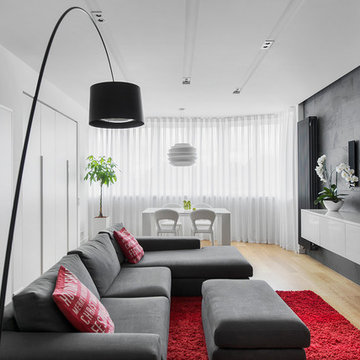
Мелекесцева Ольга
Photo of a contemporary formal open concept living room in Moscow with multi-coloured walls, light hardwood floors and a wall-mounted tv.
Photo of a contemporary formal open concept living room in Moscow with multi-coloured walls, light hardwood floors and a wall-mounted tv.

Un soggiorno caratterizzato da un divano con doppia esposizione grazie a dei cuscini che possono essere orientati a seconda delle necessità. Di grande effetto la molletta di Riva 1920 in legno di cedro che oltre ad essere un supporto per la TV profuma naturalmente l'ambiente. Carta da parati di Inkiostro Bianco.
Foto di Simone Marulli

This warm, elegant, and inviting great room is complete with rich patterns, textures, fabrics, wallpaper, stone, and a large custom multi-light chandelier that is suspended above. The two way fireplace is covered in stone and the walls on either side are covered in a knot fabric wallpaper that adds a subtle and sophisticated texture to the space. A mixture of cool and warm tones makes this space unique and interesting. The space is anchored with a sectional that has an abstract pattern around the back and sides, two swivel chairs and large rectangular coffee table. The large sliders collapse back to the wall connecting the interior and exterior living spaces to create a true indoor/outdoor living experience. The cedar wood ceiling adds additional warmth to the home.
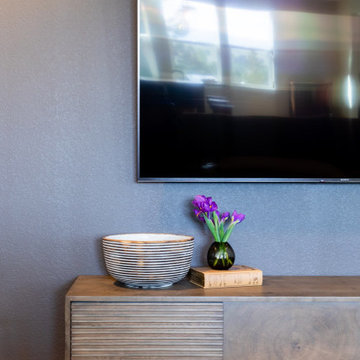
This new-build home in Denver is all about custom furniture, textures, and finishes. The style is a fusion of modern design and mountain home decor. The fireplace in the living room is custom-built with natural stone from Italy, the master bedroom flaunts a gorgeous, bespoke 200-pound chandelier, and the wall-paper is hand-made, too.
Project designed by Denver, Colorado interior designer Margarita Bravo. She serves Denver as well as surrounding areas such as Cherry Hills Village, Englewood, Greenwood Village, and Bow Mar.
For more about MARGARITA BRAVO, click here: https://www.margaritabravo.com/
To learn more about this project, click here:
https://www.margaritabravo.com/portfolio/castle-pines-village-interior-design/
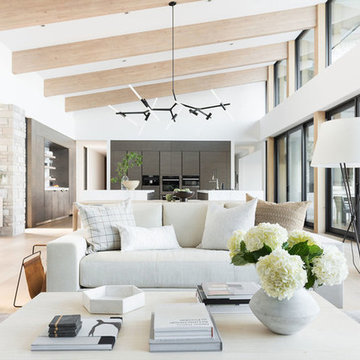
Mid-sized modern open concept living room in Salt Lake City with multi-coloured walls, light hardwood floors and a standard fireplace.
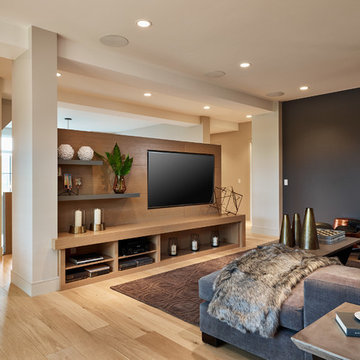
Calbridge Homes Lottery Home
Jean Perron Photography
Design ideas for a mid-sized contemporary open concept living room in Calgary with multi-coloured walls, light hardwood floors, no fireplace and a built-in media wall.
Design ideas for a mid-sized contemporary open concept living room in Calgary with multi-coloured walls, light hardwood floors, no fireplace and a built-in media wall.
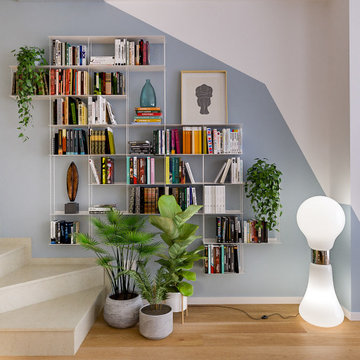
Liadesign
Inspiration for a mid-sized contemporary open concept living room in Milan with multi-coloured walls, light hardwood floors and a built-in media wall.
Inspiration for a mid-sized contemporary open concept living room in Milan with multi-coloured walls, light hardwood floors and a built-in media wall.
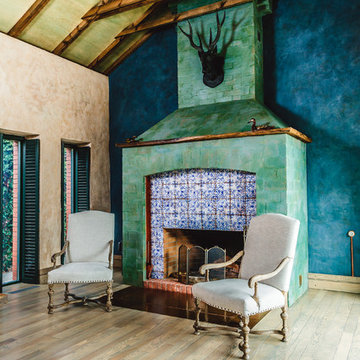
Photo of an expansive country formal open concept living room in Other with multi-coloured walls, light hardwood floors, a standard fireplace and a tile fireplace surround.
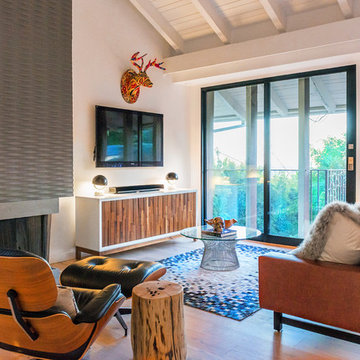
Inspiration for a small eclectic loft-style living room in Los Angeles with multi-coloured walls, light hardwood floors, a corner fireplace, a plaster fireplace surround and a wall-mounted tv.
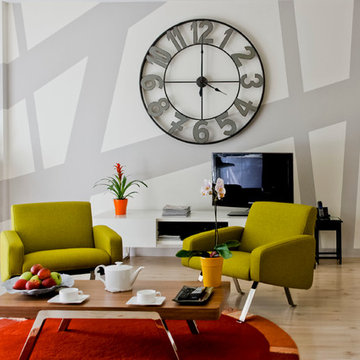
Séjour, fresque murale
This is an example of a mid-sized eclectic open concept living room in Paris with multi-coloured walls, light hardwood floors, no fireplace and a freestanding tv.
This is an example of a mid-sized eclectic open concept living room in Paris with multi-coloured walls, light hardwood floors, no fireplace and a freestanding tv.

Photo of a traditional enclosed living room in Other with multi-coloured walls, light hardwood floors, grey floor and decorative wall panelling.

L'angolo conversazione è caratterizzato da un ampio divano con chaise-longue e dalla famosa Archibald di Poltrona Frau. La parete su cui si attesta il divano è una quinta scenografica, decorata a mano e raffigurante una foresta nei toni del verde e del grigio.
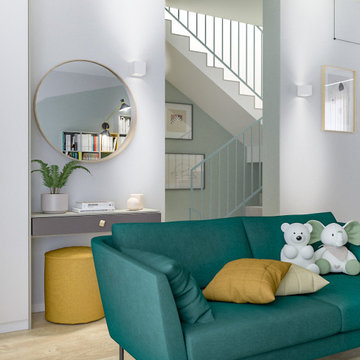
Liadesign
This is an example of a mid-sized scandinavian open concept living room in Milan with a library, multi-coloured walls, light hardwood floors and a wall-mounted tv.
This is an example of a mid-sized scandinavian open concept living room in Milan with a library, multi-coloured walls, light hardwood floors and a wall-mounted tv.
Living Room Design Photos with Multi-coloured Walls and Light Hardwood Floors
1