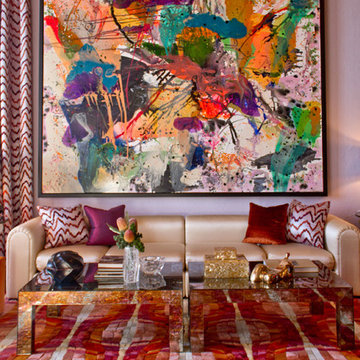Living Room Design Photos with Purple Walls and Multi-coloured Walls
Refine by:
Budget
Sort by:Popular Today
1 - 20 of 9,696 photos

Photo of a country enclosed living room in Brisbane with multi-coloured walls, medium hardwood floors, brown floor, decorative wall panelling and wallpaper.
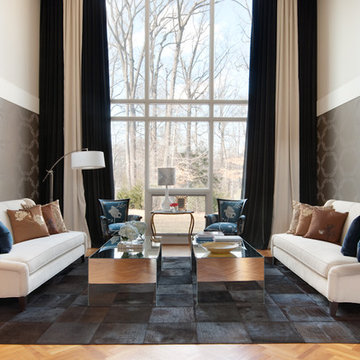
Living Room with neutral color sofa, Living room with pop of color, living room wallpaper, cowhide patch rug. Color block custom drapery curtains. Black and white/ivory velvet curtains, Glass coffee table. Styled coffee table. Velvet and satin silk embroidered pillows. Floor lamp and side table.
Photography Credits: Matthew Dandy
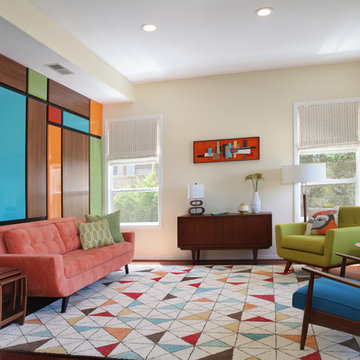
A Mondrian style wall treatment is infused with bright, bold colors and offset with walnut to set the stage for this mid-century modern living room.
Photo by Jeri Koegel
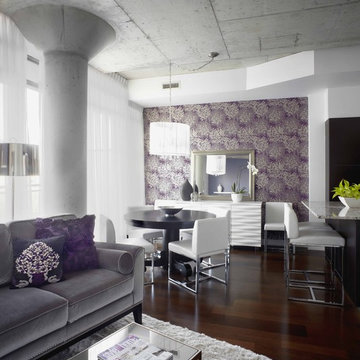
A warm and modern living-dining room, complete with leather counter chairs and purple accents.
Design ideas for a contemporary living room in Toronto with purple walls.
Design ideas for a contemporary living room in Toronto with purple walls.
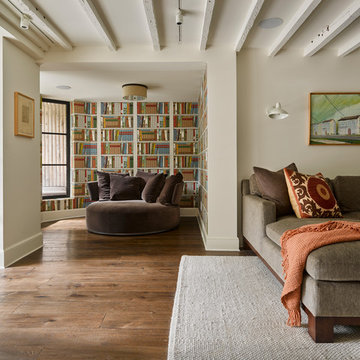
Transitional living room in New York with a library, multi-coloured walls and dark hardwood floors.
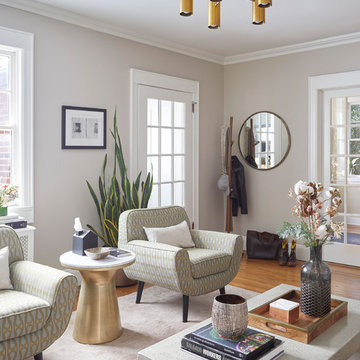
This is an example of a mid-sized midcentury enclosed living room in New York with multi-coloured walls, a standard fireplace, a stone fireplace surround and no tv.
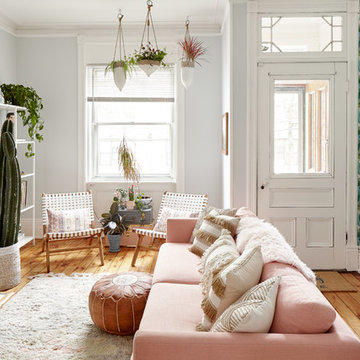
photos: Kyle Born
Inspiration for an eclectic living room in New York with light hardwood floors, a standard fireplace, no tv and multi-coloured walls.
Inspiration for an eclectic living room in New York with light hardwood floors, a standard fireplace, no tv and multi-coloured walls.
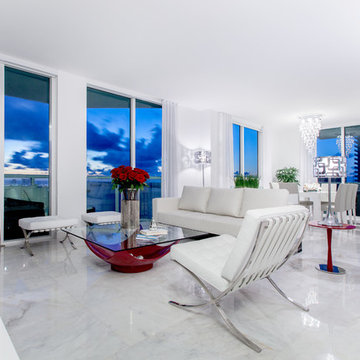
White and grey high gloss lacquer furniture, white leather seating serves as a frame to an outstanding red lacquer coffee table with a glass top which is the focal point in the living room. White linen drapery with double roll up shade window treatments add privacy without distracting from the view.
Modern Home 2 Go (MH2G)

Entrando in questa casa veniamo subito colpiti da due soggetti: il bellissimo divano verde bosco, che occupa la parte centrale del soggiorno, e la carta da parati prospettica che fa da sfondo alla scala in ferro che conduce al piano sottotetto.
Questo ambiente è principalmente diviso in tre zone: una zona pranzo, il soggiorno e una zona studio camera ospiti. Qui troviamo un mobile molto versatile: un tavolo richiudibile dietro al quale si nasconde un letto matrimoniale.
Dalla parte opposta una libreria che percorre la parete lasciando poi il posto al mobile TV adiacente all’ingresso dell’appartamento. Per sottolineare la continuità dei due ambienti è stata realizzata una controsoffittatura con illuminazione a led che comincia all’ingresso dell’appartamento e termina verso la porta finestra di fronte.
Dalla parte opposta una libreria che percorre la parete lasciando poi il posto al mobile TV adiacente all’ingresso dell’appartamento. Per sottolineare la continuità dei due ambienti è stata realizzata una controsoffittatura con illuminazione a led che comincia all’ingresso dell’appartamento e termina verso la porta finestra di fronte.
Foto di Simone Marulli

Ballentine Oak – The Grain & Saw Hardwood Collection was designed with juxtaposing striking characteristics of hand tooled saw marks and enhanced natural grain allowing the ebbs and flows of the wood species to be at the forefront.
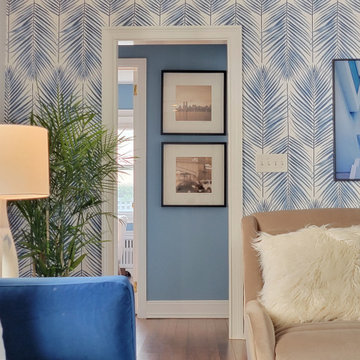
This beautiful 5,000 square foot contemporary home features 4 bedrooms and 3+ bathrooms. Shades of blue, neutrals and coastal accessories were used in the staging to emphasize the existing décor in this sun-filled abode.
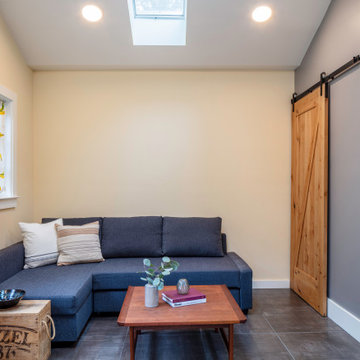
This is an example of a small transitional open concept living room in San Francisco with multi-coloured walls, grey floor and vaulted.
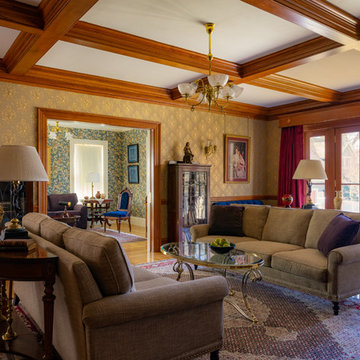
Photo of a traditional living room in Boston with multi-coloured walls, medium hardwood floors and brown floor.
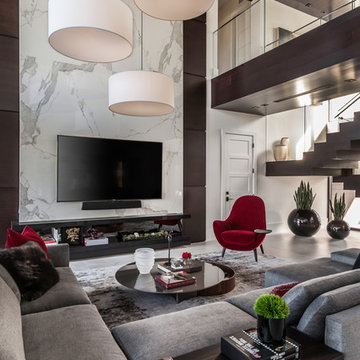
Gorgeous Living Room By 2id Interiors
Photo of an expansive contemporary open concept living room in Miami with multi-coloured walls, a wall-mounted tv, beige floor and ceramic floors.
Photo of an expansive contemporary open concept living room in Miami with multi-coloured walls, a wall-mounted tv, beige floor and ceramic floors.
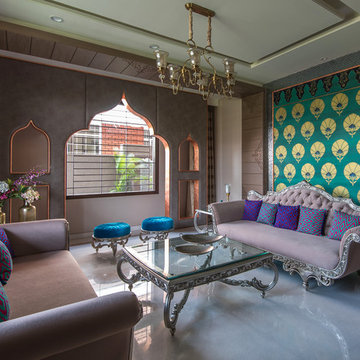
Mid-sized eclectic formal enclosed living room in Other with grey floor and multi-coloured walls.
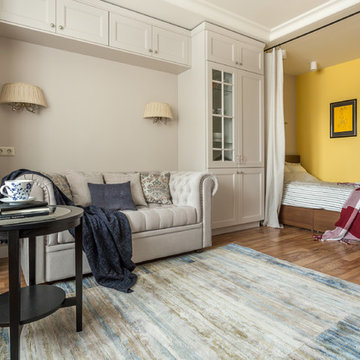
Ольга Шангина
Inspiration for a small traditional formal living room in Moscow with multi-coloured walls and medium hardwood floors.
Inspiration for a small traditional formal living room in Moscow with multi-coloured walls and medium hardwood floors.
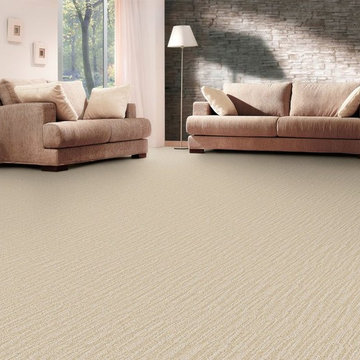
Inspiration for a mid-sized traditional formal open concept living room in Orange County with multi-coloured walls and carpet.
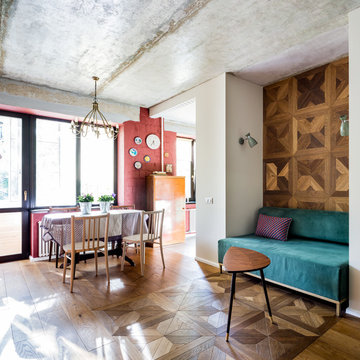
Modern formal living room in Moscow with multi-coloured walls, medium hardwood floors and brown floor.
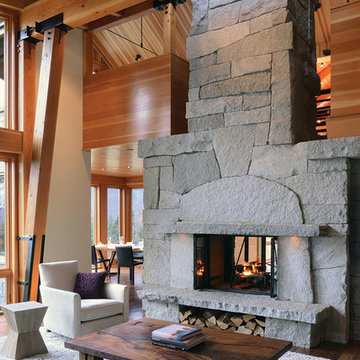
A new residence located on a sloping site, the home is designed to take full advantage of its mountain surroundings. The arrangement of building volumes allows the grade and water to flow around the project. The primary living spaces are located on the upper level, providing access to the light, air and views of the landscape. The design embraces the materials, methods and forms of traditional northeastern rural building, but with a definitive clean, modern twist.
Living Room Design Photos with Purple Walls and Multi-coloured Walls
1
