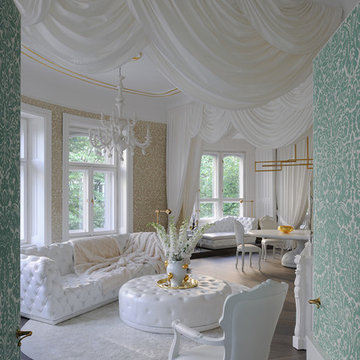Living Room Design Photos with Multi-coloured Walls
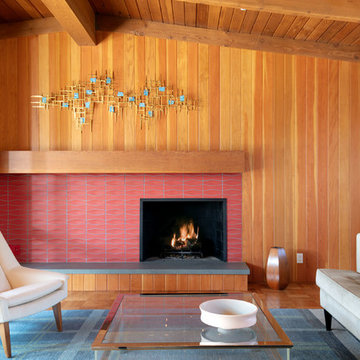
The original firebox was saved and a new tile surround was added. The new mantle is made of an original ceiling beam that was removed for the remodel. The hearth is bluestone.
Tile from Heath Ceramics in LA.
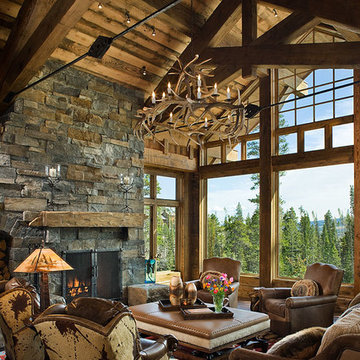
This tucked away timber frame home features intricate details and fine finishes.
This home has extensive stone work and recycled timbers and lumber throughout on both the interior and exterior. The combination of stone and recycled wood make it one of our favorites.The tall stone arched hallway, large glass expansion and hammered steel balusters are an impressive combination of interior themes. Take notice of the oversized one piece mantels and hearths on each of the fireplaces. The powder room is also attractive with its birch wall covering and stone vanities and countertop with an antler framed mirror. The details and design are delightful throughout the entire house.
Roger Wade
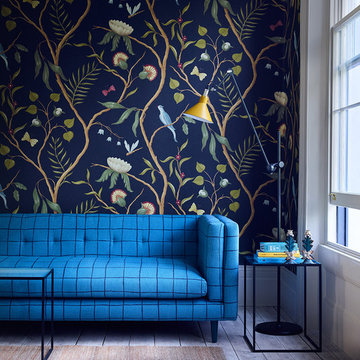
This is an example of a large modern formal enclosed living room in London with multi-coloured walls, painted wood floors and white floor.
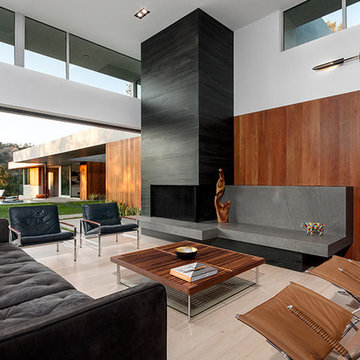
Photo of a large modern formal open concept living room in St Louis with multi-coloured walls, light hardwood floors, a two-sided fireplace, a stone fireplace surround and no tv.
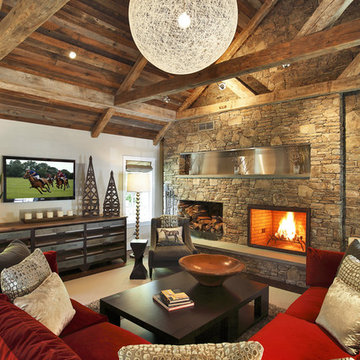
2010 A-List Award for Best Home Remodel
Best represents the marriage of textures in a grand space. Illuminated by a giant fiberglass sphere the reharvested cathedral ceiling ties into an impressive dry stacked stone wall with stainless steel niche over the wood burning fireplace . The ruby red sofa is the only color needed to complete this comfortable gathering spot. Sofa is Swaim, table, Holly Hunt and map table BoBo Intriguing Objects. Carpet from Ligne roset. Lighting by Moooi.
Large family and entertainment area with steel sliding doors allowing privacy from kitchen, dining area.
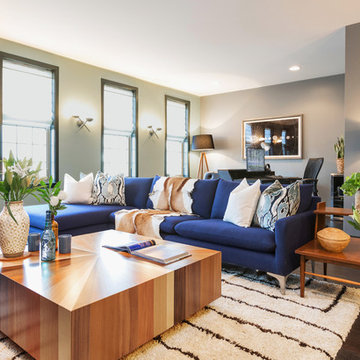
This Mid-Century style great room is both alluring to guests and comfortable for anyone to spend time and lounge in. Classic elements like Herman Miller’s Eames Lounge chair and mixed of woods like teak, rosewood, and American walnut add interest with lots of warm tones to offset cool green/gray walls and navy blue accents. The modern blue sectional sofa is the perfect element to anchor this casual living room and contrast original vintage Danish modern pieces. The white shag rug adds interest and a pop of white to keep things in this earthy den bright. We matched classic modern Mid-Century style sconces with the dramatic brushed silver chandelier in the adjacent dining room to add interest and character for an approachable and alluring quality.
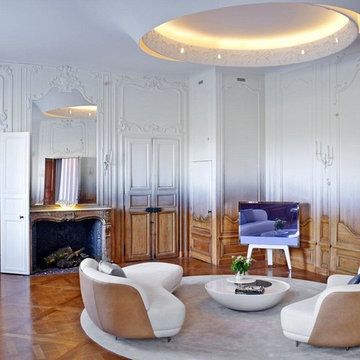
Designed by Ramy Fischler, featuring custom Tai Ping rugs
This is an example of a large eclectic enclosed living room in Paris with multi-coloured walls, medium hardwood floors, a standard fireplace, a stone fireplace surround and a freestanding tv.
This is an example of a large eclectic enclosed living room in Paris with multi-coloured walls, medium hardwood floors, a standard fireplace, a stone fireplace surround and a freestanding tv.
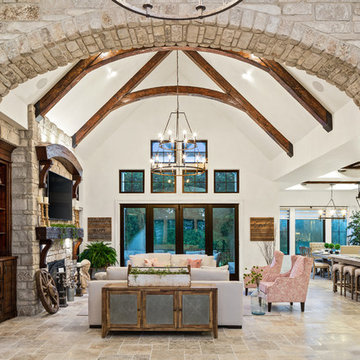
This luxurious farmhouse entry and living area features custom beams and all natural finishes. It brings old world luxury and pairs it with a farmhouse feel. The stone archway and soaring ceilings make this space unforgettable!
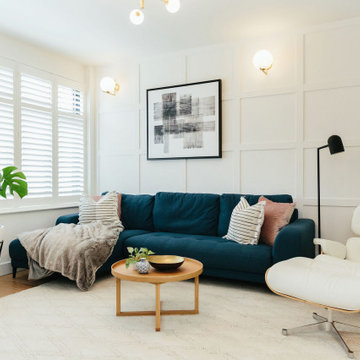
Tracy, one of our fabulous customers who last year undertook what can only be described as, a colossal home renovation!
With the help of her My Bespoke Room designer Milena, Tracy transformed her 1930's doer-upper into a truly jaw-dropping, modern family home. But don't take our word for it, see for yourself...
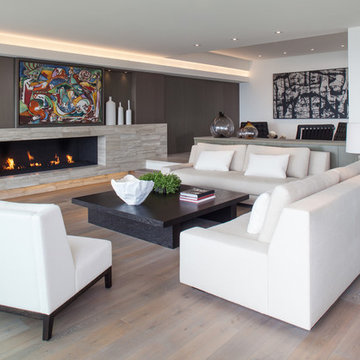
Darlene Halaby
Design ideas for a large contemporary formal open concept living room in Orange County with multi-coloured walls, light hardwood floors, a ribbon fireplace, a tile fireplace surround and no tv.
Design ideas for a large contemporary formal open concept living room in Orange County with multi-coloured walls, light hardwood floors, a ribbon fireplace, a tile fireplace surround and no tv.
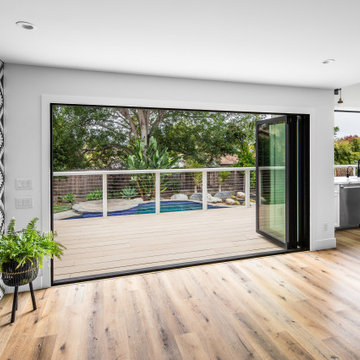
Inspiration for a large country formal open concept living room in San Diego with multi-coloured walls, light hardwood floors, a corner fireplace, a tile fireplace surround, a built-in media wall and beige floor.
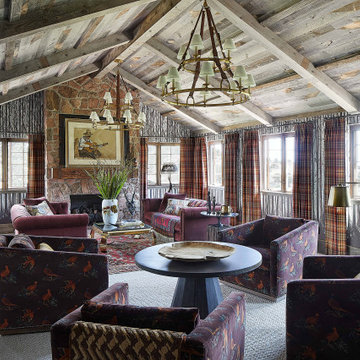
This rustic living room features a reclaimed wood ceiling and a floor-to-ceiling, brick fireplace. Dark purple fabric runs throughout, complementing the red, plaid draperies. The room is tied together with gold accents and gold chandeliers.
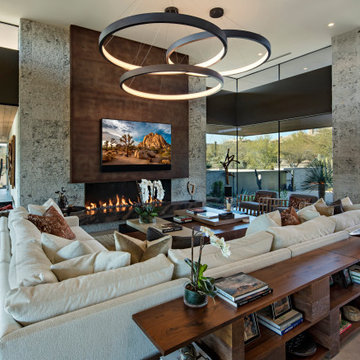
Great Room within the Dato Residence with view of the kitchen.
Architect- Tate Studio Architects
Interior- Anita Lang - IMI Design
Builder- Marbella Homes, Inc.
Photo- Thompson Photographic
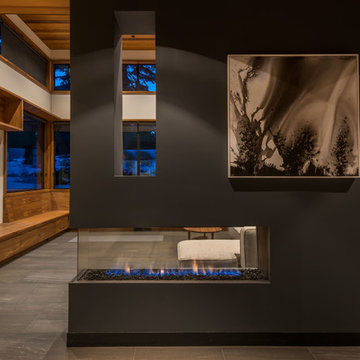
Lucius 140 by Element 4. This 3-sided linear fireplace brings an touch of drama to a modern pre-fab in California.
Design ideas for a contemporary loft-style living room in Boston with multi-coloured walls and a two-sided fireplace.
Design ideas for a contemporary loft-style living room in Boston with multi-coloured walls and a two-sided fireplace.
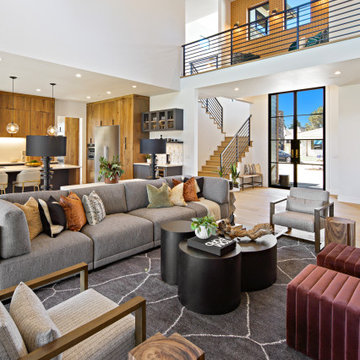
MODERN PRAIRIE HILL COUNTRY
2021 PARADE OF HOMES
BEST OF SHOW
Capturing the heart of working and playing from home, The Pradera is a functional design with flowing spaces. It embodies the new age of busy professionals working from home who also enjoy an indoor, outdoor living experience.
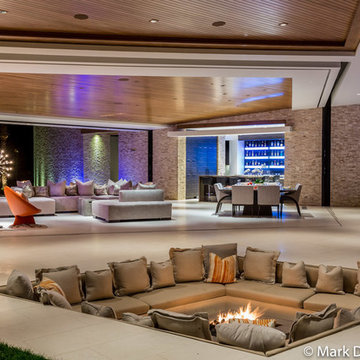
Inspiration for an expansive modern open concept living room in Los Angeles with multi-coloured walls, a standard fireplace, a stone fireplace surround and a wall-mounted tv.

view of Dining Room toward Front Bay window (Interior Design By Studio D)
This is an example of a mid-sized modern formal enclosed living room in Denver with multi-coloured walls, light hardwood floors, a ribbon fireplace, a stone fireplace surround, no tv, beige floor and wood walls.
This is an example of a mid-sized modern formal enclosed living room in Denver with multi-coloured walls, light hardwood floors, a ribbon fireplace, a stone fireplace surround, no tv, beige floor and wood walls.
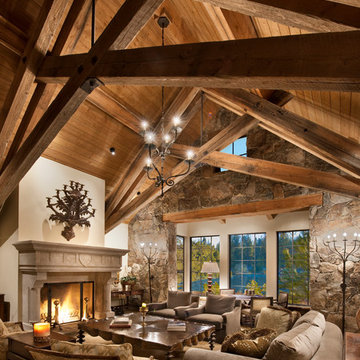
This is an example of a large country formal enclosed living room in Sacramento with multi-coloured walls, medium hardwood floors, a standard fireplace, a plaster fireplace surround, no tv and beige floor.

The living and dining space is opened towards the middle patio that goes out to the rooftop terrace. The patio opens from all sides creating inside outside feel.
Living Room Design Photos with Multi-coloured Walls
1
