Living Room Design Photos with No Fireplace and a Built-in Media Wall
Refine by:
Budget
Sort by:Popular Today
1 - 20 of 4,185 photos
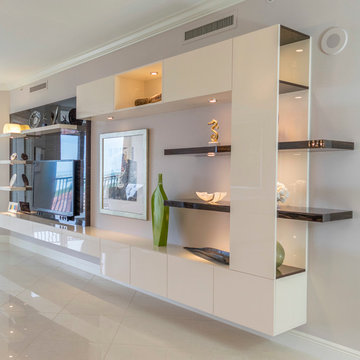
Custom Contemporary Cabinetry
Dimmable Warm White LED Lights
Magnolia/Guyana Color Combo
Inspiration for a large modern open concept living room in Miami with white walls, marble floors, no fireplace, a built-in media wall and beige floor.
Inspiration for a large modern open concept living room in Miami with white walls, marble floors, no fireplace, a built-in media wall and beige floor.
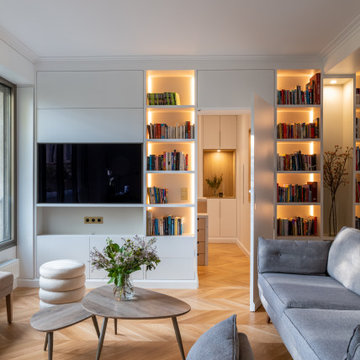
Initialement configuré avec 4 chambres, deux salles de bain & un espace de vie relativement cloisonné, la disposition de cet appartement dans son état existant convenait plutôt bien aux nouveaux propriétaires.
Cependant, les espaces impartis de la chambre parentale, sa salle de bain ainsi que la cuisine ne présentaient pas les volumes souhaités, avec notamment un grand dégagement de presque 4m2 de surface perdue.
L’équipe d’Ameo Concept est donc intervenue sur plusieurs points : une optimisation complète de la suite parentale avec la création d’une grande salle d’eau attenante & d’un double dressing, le tout dissimulé derrière une porte « secrète » intégrée dans la bibliothèque du salon ; une ouverture partielle de la cuisine sur l’espace de vie, dont les agencements menuisés ont été réalisés sur mesure ; trois chambres enfants avec une identité propre pour chacune d’entre elles, une salle de bain fonctionnelle, un espace bureau compact et organisé sans oublier de nombreux rangements invisibles dans les circulations.
L’ensemble des matériaux utilisés pour cette rénovation ont été sélectionnés avec le plus grand soin : parquet en point de Hongrie, plans de travail & vasque en pierre naturelle, peintures Farrow & Ball et appareillages électriques en laiton Modelec, sans oublier la tapisserie sur mesure avec la réalisation, notamment, d’une tête de lit magistrale en tissu Pierre Frey dans la chambre parentale & l’intégration de papiers peints Ananbo.
Un projet haut de gamme où le souci du détail fut le maitre mot !
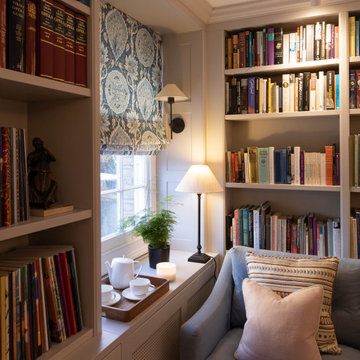
Our clients wanted a space where they could relax, play music and read. The room is compact and as professors, our clients enjoy to read. The challenge was to accommodate over 800 books, records and music. The space had not been touched since the 70’s with raw wood and bent shelves, the outcome of our renovation was a light, usable and comfortable space. Burnt oranges, blues, pinks and reds to bring is depth and warmth. Bespoke joinery was designed to accommodate new heating, security systems, tv and record players as well as all the books. Our clients are returning clients and are over the moon!
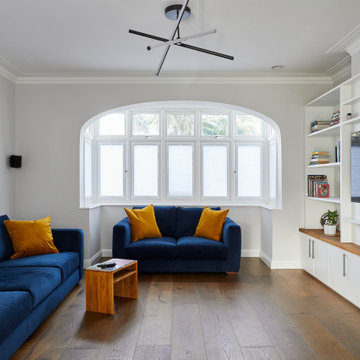
Mid-sized modern open concept living room in London with white walls, medium hardwood floors, no fireplace, a built-in media wall and brown floor.
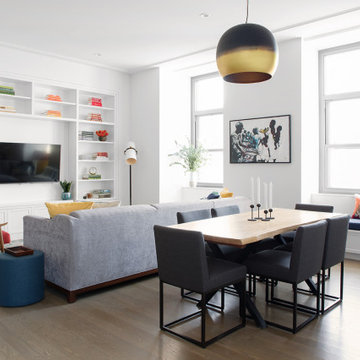
Fun wallpaper, furniture in bright colorful accents, and spectacular views of New York City. Our Oakland studio gave this New York condo a youthful renovation:
Designed by Oakland interior design studio Joy Street Design. Serving Alameda, Berkeley, Orinda, Walnut Creek, Piedmont, and San Francisco.
For more about Joy Street Design, click here:
https://www.joystreetdesign.com/
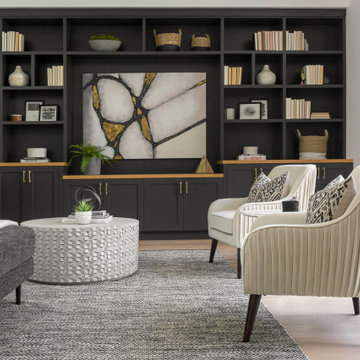
Modern Farmhouse with elegant and luxury touches.
Large transitional formal open concept living room in Los Angeles with black walls, a built-in media wall, light hardwood floors, no fireplace and beige floor.
Large transitional formal open concept living room in Los Angeles with black walls, a built-in media wall, light hardwood floors, no fireplace and beige floor.
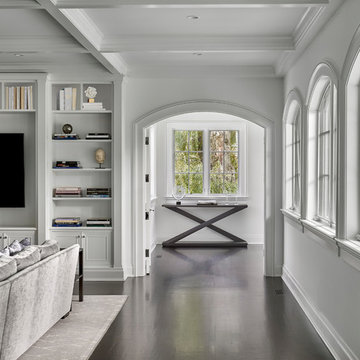
This is an example of a large modern enclosed living room in Chicago with a library, white walls, dark hardwood floors, no fireplace, a built-in media wall and black floor.
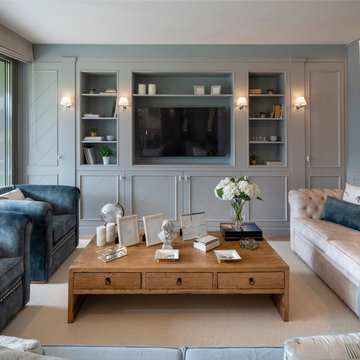
Inspiration for a large transitional open concept living room in Other with a home bar, grey walls, medium hardwood floors, no fireplace, a built-in media wall and brown floor.
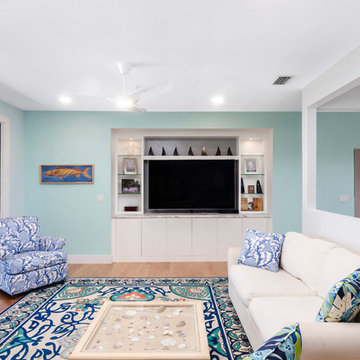
Mid-sized beach style enclosed living room in Miami with blue walls, no fireplace, a built-in media wall, light hardwood floors and beige floor.
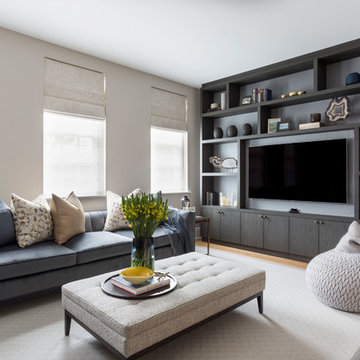
Design ideas for a transitional living room in Buckinghamshire with white walls, medium hardwood floors, no fireplace and a built-in media wall.
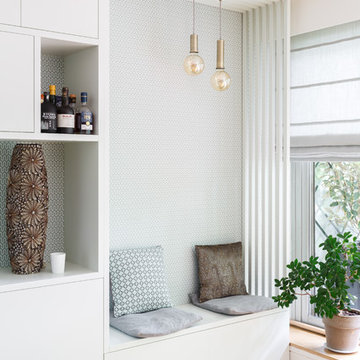
Nos équipes ont utilisé quelques bons tuyaux pour apporter ergonomie, rangements, et caractère à cet appartement situé à Neuilly-sur-Seine. L’utilisation ponctuelle de couleurs intenses crée une nouvelle profondeur à l’espace tandis que le choix de matières naturelles et douces apporte du style. Effet déco garanti!
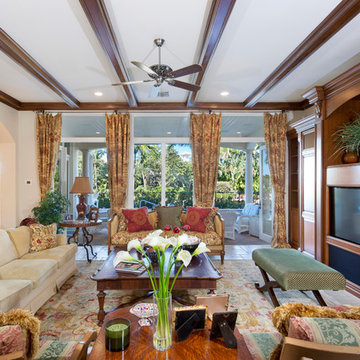
Living Room
Mid-sized traditional formal open concept living room in Other with beige walls, travertine floors, no fireplace, a built-in media wall and beige floor.
Mid-sized traditional formal open concept living room in Other with beige walls, travertine floors, no fireplace, a built-in media wall and beige floor.
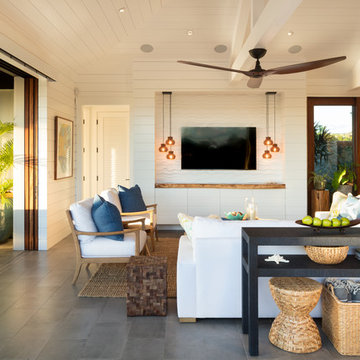
The living room has a built-in media niche. The cabinet doors are paneled in white to match the walls while the top is a natural live edge in Monkey Pod wood. The feature wall was highlighted by the use of modular arts in the same color as the walls but with a texture reminiscent of ripples on water. On either side of the TV hang a cluster of wooden pendants. The paneled walls and ceiling are painted white creating a seamless design. The teak glass sliding doors pocket into the walls creating an indoor-outdoor space. The great room is decorated in blues, greens and whites, with a jute rug on the floor, a solid log coffee table, slip covered white sofa, and custom blue and green throw pillows.
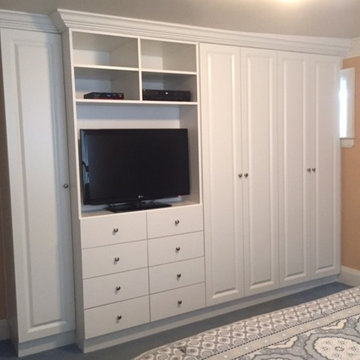
Photo of a mid-sized transitional open concept living room in Toronto with orange walls, no fireplace and a built-in media wall.
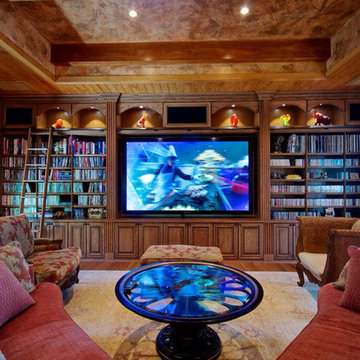
A custom stained, walnut unit which allows for a large flat screen, surrounded by shelves of books and features arches with down-lights.
Design ideas for a large arts and crafts enclosed living room in Orlando with brown walls, medium hardwood floors, no fireplace, a built-in media wall and brown floor.
Design ideas for a large arts and crafts enclosed living room in Orlando with brown walls, medium hardwood floors, no fireplace, a built-in media wall and brown floor.
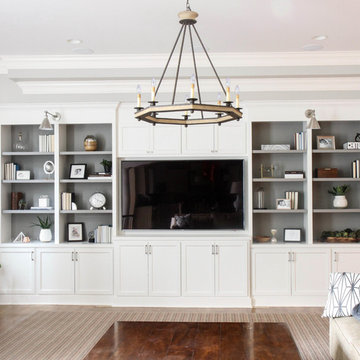
Inspiration for a large transitional open concept living room in Chicago with grey walls, medium hardwood floors, no fireplace, a built-in media wall and brown floor.
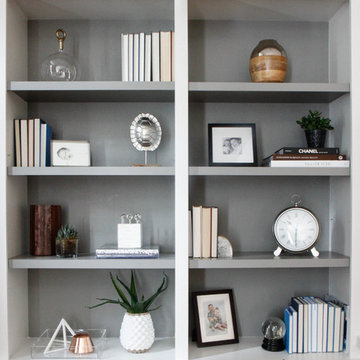
Photo of a large transitional open concept living room in Chicago with grey walls, medium hardwood floors, no fireplace, a built-in media wall and brown floor.
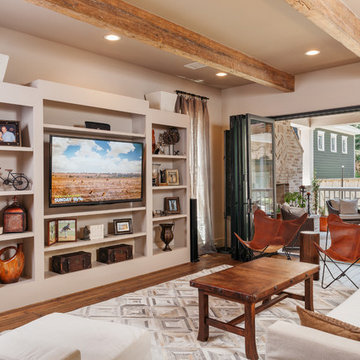
Benjamin Hill Photography
This is an example of a large country open concept living room in Houston with medium hardwood floors, no fireplace, a built-in media wall, beige walls, brown floor and exposed beam.
This is an example of a large country open concept living room in Houston with medium hardwood floors, no fireplace, a built-in media wall, beige walls, brown floor and exposed beam.
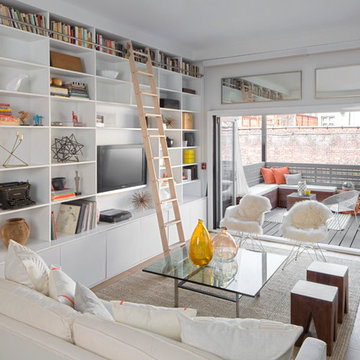
The custom built- in wall unit offes stylish storage, plus space for hightlighting art and bar supplies. Photo Credits- Sigurjón Gudjónsson
This is an example of a large midcentury open concept living room in New York with a library, white walls, light hardwood floors, no fireplace and a built-in media wall.
This is an example of a large midcentury open concept living room in New York with a library, white walls, light hardwood floors, no fireplace and a built-in media wall.
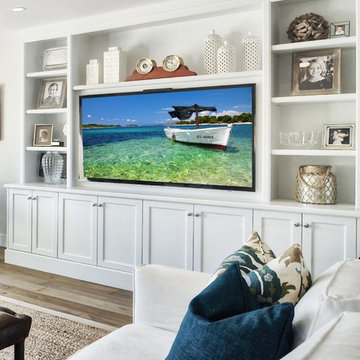
This is an example of a mid-sized transitional open concept living room in Orange County with white walls, medium hardwood floors, no fireplace and a built-in media wall.
Living Room Design Photos with No Fireplace and a Built-in Media Wall
1