All TVs Living Room Design Photos with No Fireplace
Refine by:
Budget
Sort by:Popular Today
1 - 20 of 31,369 photos
Item 1 of 3

This is an example of a modern living room in Melbourne with white walls, concrete floors, no fireplace, a wall-mounted tv and grey floor.

This is an example of a mid-sized modern open concept living room in Melbourne with white walls, light hardwood floors, no fireplace and a wall-mounted tv.

This 1910 West Highlands home was so compartmentalized that you couldn't help to notice you were constantly entering a new room every 8-10 feet. There was also a 500 SF addition put on the back of the home to accommodate a living room, 3/4 bath, laundry room and back foyer - 350 SF of that was for the living room. Needless to say, the house needed to be gutted and replanned.
Kitchen+Dining+Laundry-Like most of these early 1900's homes, the kitchen was not the heartbeat of the home like they are today. This kitchen was tucked away in the back and smaller than any other social rooms in the house. We knocked out the walls of the dining room to expand and created an open floor plan suitable for any type of gathering. As a nod to the history of the home, we used butcherblock for all the countertops and shelving which was accented by tones of brass, dusty blues and light-warm greys. This room had no storage before so creating ample storage and a variety of storage types was a critical ask for the client. One of my favorite details is the blue crown that draws from one end of the space to the other, accenting a ceiling that was otherwise forgotten.
Primary Bath-This did not exist prior to the remodel and the client wanted a more neutral space with strong visual details. We split the walls in half with a datum line that transitions from penny gap molding to the tile in the shower. To provide some more visual drama, we did a chevron tile arrangement on the floor, gridded the shower enclosure for some deep contrast an array of brass and quartz to elevate the finishes.
Powder Bath-This is always a fun place to let your vision get out of the box a bit. All the elements were familiar to the space but modernized and more playful. The floor has a wood look tile in a herringbone arrangement, a navy vanity, gold fixtures that are all servants to the star of the room - the blue and white deco wall tile behind the vanity.
Full Bath-This was a quirky little bathroom that you'd always keep the door closed when guests are over. Now we have brought the blue tones into the space and accented it with bronze fixtures and a playful southwestern floor tile.
Living Room & Office-This room was too big for its own good and now serves multiple purposes. We condensed the space to provide a living area for the whole family plus other guests and left enough room to explain the space with floor cushions. The office was a bonus to the project as it provided privacy to a room that otherwise had none before.
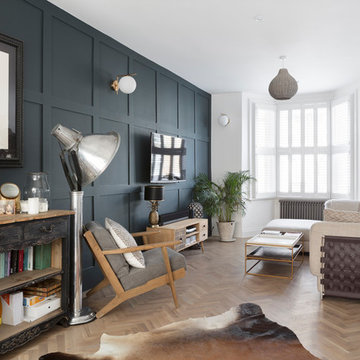
Nathalie Priem
Photo of a contemporary open concept living room in London with white walls, light hardwood floors, no fireplace, a wall-mounted tv and beige floor.
Photo of a contemporary open concept living room in London with white walls, light hardwood floors, no fireplace, a wall-mounted tv and beige floor.
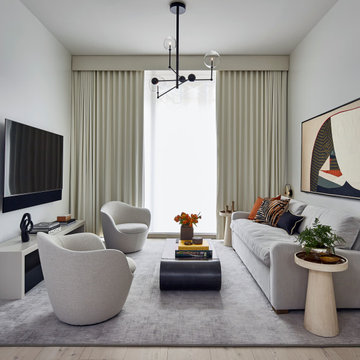
Inspiration for a mid-sized contemporary open concept living room in New York with white walls, light hardwood floors, no fireplace, a wall-mounted tv and beige floor.
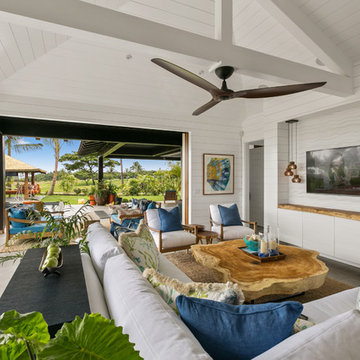
The living room has a built-in media niche. The cabinet doors are paneled in white to match the walls while the top is a natural live edge in Monkey Pod wood. The feature wall was highlighted by the use of modular arts in the same color as the walls but with a texture reminiscent of ripples on water. On either side of the TV hang a cluster of wooden pendants. The paneled walls and ceiling are painted white creating a seamless design. The teak glass sliding doors pocket into the walls creating an indoor-outdoor space. The great room is decorated in blues, greens and whites, with a jute rug on the floor, a solid log coffee table, slip covered white sofa, and custom blue and green throw pillows.
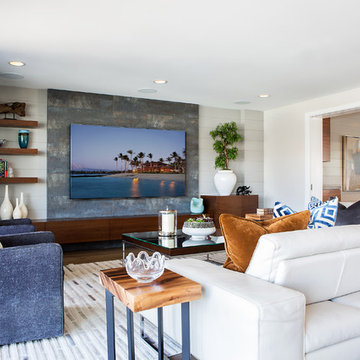
Darlene Halaby
Inspiration for a mid-sized contemporary open concept living room in Orange County with grey walls, medium hardwood floors, no fireplace, a built-in media wall and brown floor.
Inspiration for a mid-sized contemporary open concept living room in Orange County with grey walls, medium hardwood floors, no fireplace, a built-in media wall and brown floor.
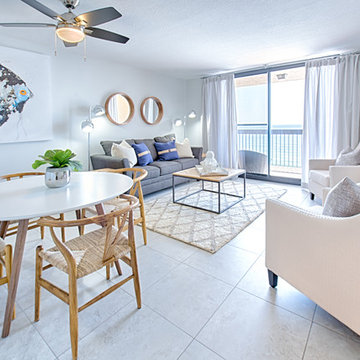
Inspiration for a mid-sized traditional open concept living room in Miami with blue walls, ceramic floors, no fireplace, a freestanding tv and white floor.
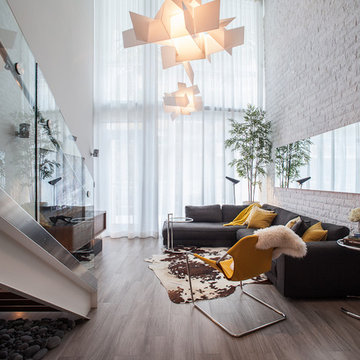
Tatiana Moreira
StyleHaus Design
Photo by: Emilio Collavino
Inspiration for a mid-sized modern loft-style living room in Miami with white walls, no fireplace and a wall-mounted tv.
Inspiration for a mid-sized modern loft-style living room in Miami with white walls, no fireplace and a wall-mounted tv.
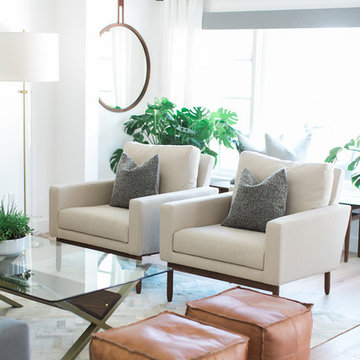
Jasmine Star
Design ideas for a large midcentury formal open concept living room in Orange County with white walls, light hardwood floors, no fireplace and a wall-mounted tv.
Design ideas for a large midcentury formal open concept living room in Orange County with white walls, light hardwood floors, no fireplace and a wall-mounted tv.
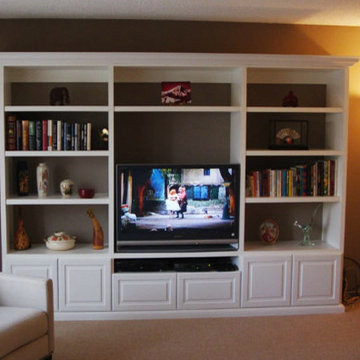
Mid-sized traditional open concept living room in Other with beige walls, carpet, no fireplace and a built-in media wall.
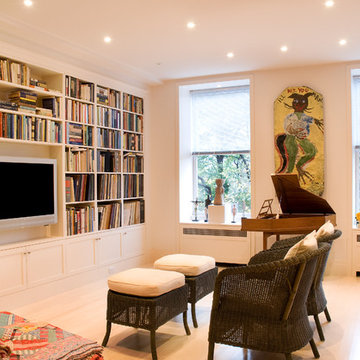
The custom built-in shelves and framed window openings give the Family Room/Library a clean unified look. The window wall was built out to accommodate built-in radiator cabinets which serve as additional display opportunities.
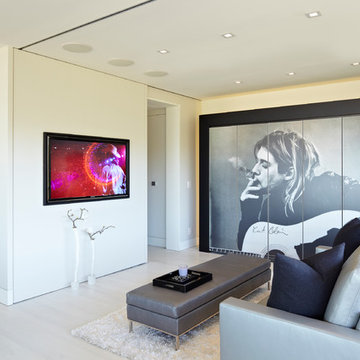
By Studio Becker Los Angeles- Sleekly styled condo with a spectacular view provides a spacious, uniquely modern living environment. Asian influenced shoji screen tastefully conceals the laundry facilities. This one bedroom condo ingeniously sleeps five; the custom designed art wall – featuring an image of rock legend Kurt Cobain – transforms into a double bed, additional shelves and a single bed! With a nod to Hollywood glamour, the master bath is pure luxury marble tile, waterfall sink effect and Planeo cabinetry in a white lacquer.
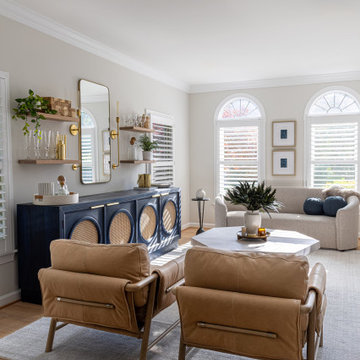
We created a parlor for home entertaining where an unused formal living room used to sit. Now this area can be used to socialize with friends and family after a meal in the adjacent dining space. Relaxing and inviting and functional.

Photo of a mid-sized scandinavian open concept living room in Barcelona with grey walls, porcelain floors, no fireplace, a freestanding tv, grey floor, exposed beam and brick walls.

Design ideas for a large contemporary open concept living room in Paris with grey walls, light hardwood floors, no fireplace, a wall-mounted tv, beige floor, wood walls and decorative wall panelling.
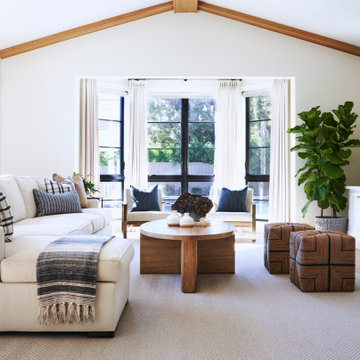
Our design studio completely transformed this California ranch with a light and airy palette highlighted with warm accents and an inviting, family-friendly ambience. All the living areas in the home are bathed in natural light and feature comfortable, functional furniture like cozy yet elegant sectionals. Floor-to-ceiling built-ins house the TVs and offer storage and display areas. The black-and-white fireplace is a design focal point with a decorative mirror flanked by sleek wall lights. Spacious white cabinetry provides abundant storage in the kitchen, and the light palette is complemented with gold pendants and fixtures. The bedrooms and bathrooms are oases of calm, offering luxurious retreats to unwind and rejuvenate.
---
Project designed by Vienna interior design studio Amy Peltier Interior Design & Home. They serve Mclean, Vienna, Bethesda, DC, Potomac, Great Falls, Chevy Chase, Rockville, Oakton, Alexandria, and the surrounding area.
---
For more about Amy Peltier Interior Design & Home, click here: https://peltierinteriors.com/
To learn more about this project, click here:
https://peltierinteriors.com/portfolio/california-ranch-luxury-interior-design/

Гостиная.
This is an example of a large beach style loft-style living room in Moscow with blue walls, medium hardwood floors, no fireplace, a freestanding tv and planked wall panelling.
This is an example of a large beach style loft-style living room in Moscow with blue walls, medium hardwood floors, no fireplace, a freestanding tv and planked wall panelling.
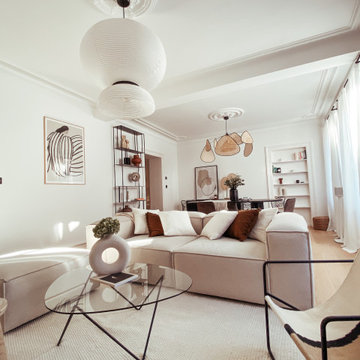
Inspiration for a mid-sized transitional open concept living room in Strasbourg with white walls, light hardwood floors, no fireplace and a wall-mounted tv.
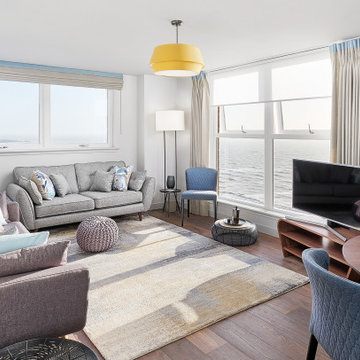
We transformed this tired 1960's penthouse apartment into a beautiful bright and modern family living room
This is an example of a mid-sized scandinavian enclosed living room in Sussex with grey walls, dark hardwood floors, no fireplace, a freestanding tv, brown floor and wallpaper.
This is an example of a mid-sized scandinavian enclosed living room in Sussex with grey walls, dark hardwood floors, no fireplace, a freestanding tv, brown floor and wallpaper.
All TVs Living Room Design Photos with No Fireplace
1