Living Room Design Photos with Bamboo Floors and No Fireplace
Refine by:
Budget
Sort by:Popular Today
1 - 20 of 360 photos
Item 1 of 3
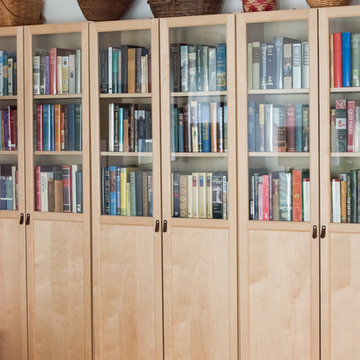
A light and spacious reading room lined with birch IKEA BILLY bookcases gets a warm upgrade with Walnut Studiolo's St. Johns leather tab pulls.
Photo credit: Erin Berzel Photography
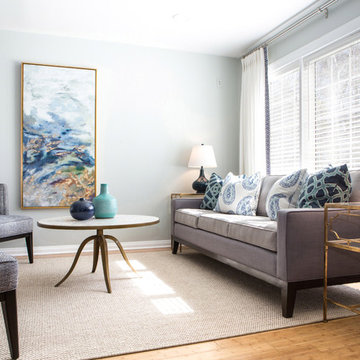
Warm gray tones mix with navy, white and a touch of aqua in this cozy living room. Custom furniture and drapery set a serene mood, with the contemporary artwork taking center stage.
Erika Bierman Photography
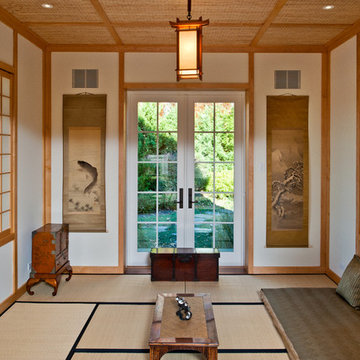
Design ideas for a large asian enclosed living room in New York with white walls, no fireplace, no tv and bamboo floors.
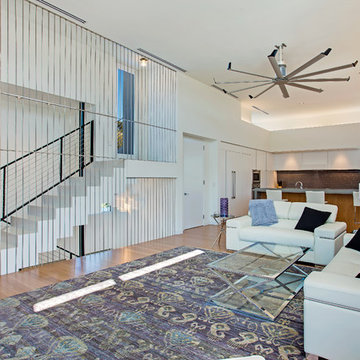
This home is constructed in the world famous neighborhood of Lido Shores in Sarasota, Fl. The home features a flipped layout with a front court pool and a rear loading garage. The floor plan is flipped as well with the main living area on the second floor. This home has a HERS index of 16 and is registered LEED Platinum with the USGBC.
Ryan Gamma Photography
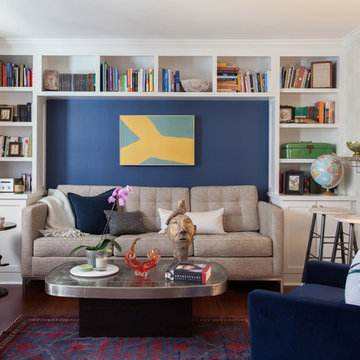
Photos by: Jon Friedrich | www.jonfriedrich.com
This is an example of a transitional living room in Philadelphia with a library, blue walls, bamboo floors, no fireplace and brown floor.
This is an example of a transitional living room in Philadelphia with a library, blue walls, bamboo floors, no fireplace and brown floor.
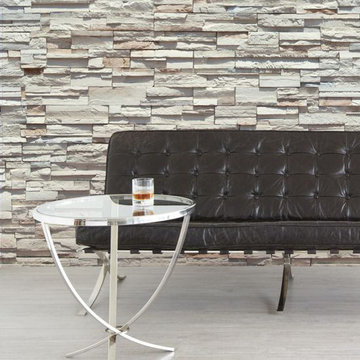
Offering a wide array of Joanne Wall Coverings at Alleen Custom Window Treatment
Photo of a mid-sized modern enclosed living room in Toronto with grey walls, bamboo floors and no fireplace.
Photo of a mid-sized modern enclosed living room in Toronto with grey walls, bamboo floors and no fireplace.
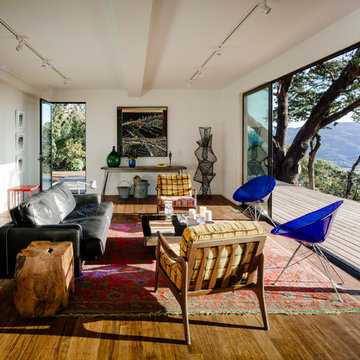
Joe Fletcher
Design ideas for a mid-sized modern open concept living room in San Francisco with white walls, bamboo floors, no fireplace and no tv.
Design ideas for a mid-sized modern open concept living room in San Francisco with white walls, bamboo floors, no fireplace and no tv.
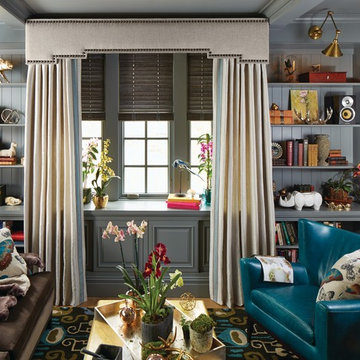
Inspiration for a mid-sized eclectic enclosed living room in Austin with a library, grey walls, bamboo floors, no fireplace, no tv and brown floor.
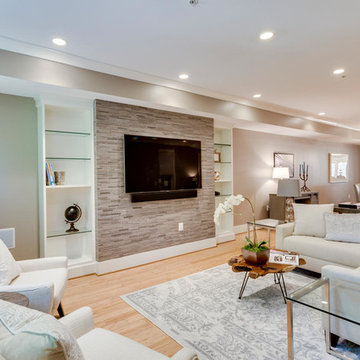
With a listing price of just under $4 million, this gorgeous row home located near the Convention Center in Washington DC required a very specific look to attract the proper buyer.
The home has been completely remodeled in a modern style with bamboo flooring and bamboo kitchen cabinetry so the furnishings and decor needed to be complimentary. Typically, transitional furnishings are used in staging across the board, however, for this property we wanted an urban loft, industrial look with heavy elements of reclaimed wood to create a city, hotel luxe style. As with all DC properties, this one is long and narrow but is completely open concept on each level, so continuity in color and design selections was critical.
The row home had several open areas that needed a defined purpose such as a reception area, which includes a full bar service area, pub tables, stools and several comfortable seating areas for additional entertaining. It also boasts an in law suite with kitchen and living quarters as well as 3 outdoor spaces, which are highly sought after in the District.
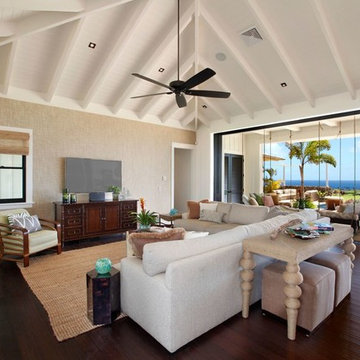
The great room opens to the lanai with expansive ocean views and a large infinity edge pool. The house was designed in the plantation beach style popular here in the islands. Note the white painted vaulted ceiling, paneled wall detail, grass-cloth wall covering, and built-in bookshelves and window seat reading nook.
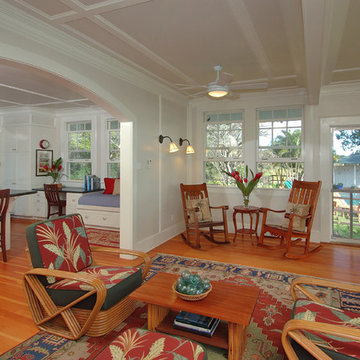
This is an example of a mid-sized tropical open concept living room in Hawaii with white walls, bamboo floors, no fireplace and no tv.
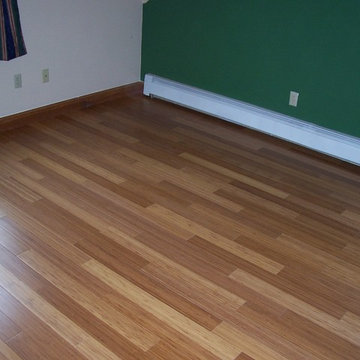
This is an example of a mid-sized traditional enclosed living room in Boston with a music area, green walls, bamboo floors, no fireplace, no tv and brown floor.
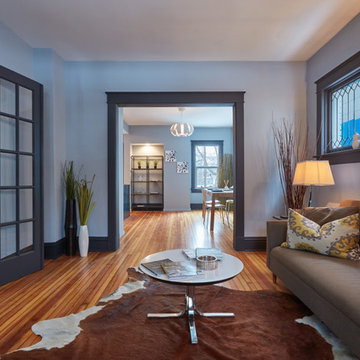
Photo of a mid-sized contemporary formal enclosed living room in Kansas City with grey walls, bamboo floors, no fireplace, no tv and brown floor.
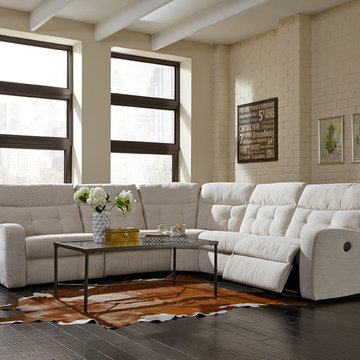
Recliners.LA is a leading distributor of high quality motion, sleeping & reclining furniture and home entertainment furniture. Check out our Palliser Furniture Collection.
Come visit a showroom in Los Angeles and Orange County today or visit us online at https://goo.gl/7Pbnco. (Recliners.LA)
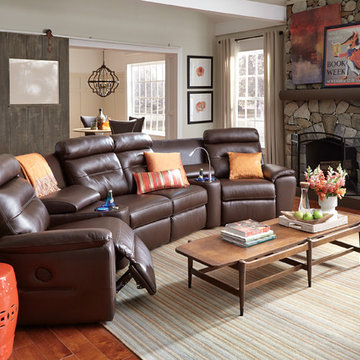
Recliners.LA is a leading distributor of high quality motion, sleeping & reclining furniture and home entertainment furniture. Check out our Palliser Furniture Collection.
Come visit a showroom in Los Angeles and Orange County today or visit us online at https://goo.gl/7Pbnco. (Recliners.LA)
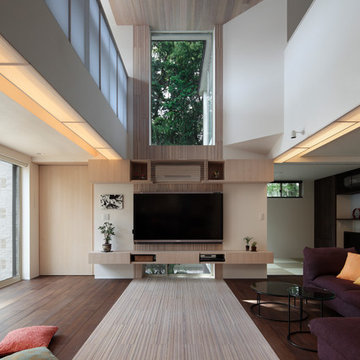
参道を行き交う人からの視線をかわしつつ、常緑樹の樹々の梢と緑を大胆に借景している。右奥には畳の間。テレビボードの後ろは坪庭となっている。建築照明を灯した様子。床材はバンブー風呂^リング。焦げ茶色部分に一部ホワイト部分をコンビネーションして、それがテレビボードから吹抜まで伸びやかに連続しています。
★撮影|黒住直臣★施工|TH-1
★コーディネート|ザ・ハウス
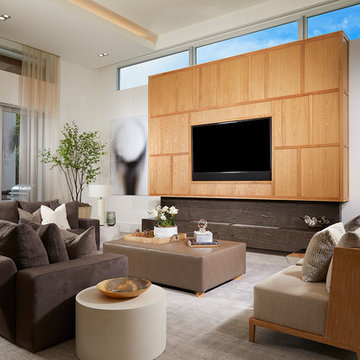
the decorators unlimited, Daniel Newcomb photography
Photo of a mid-sized modern formal open concept living room in Miami with white walls, bamboo floors, no fireplace, a built-in media wall and brown floor.
Photo of a mid-sized modern formal open concept living room in Miami with white walls, bamboo floors, no fireplace, a built-in media wall and brown floor.
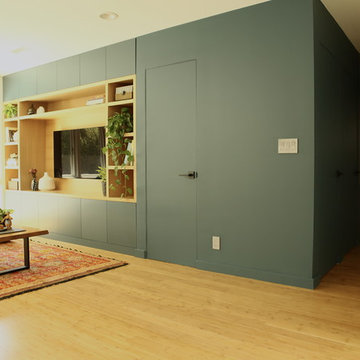
A new project with a lot of thinking outside the box... This time the clients reached out to me with a desire to remodel their kid's bathroom and also wanted to move the washer and dryer from the garage to a new location inside the house. I started playing around with the layout and realized that if we move a few walls we can gain a new kids' bathroom, an upgraded master bathroom, a walk-in closet and a niche for the washer and dryer. This change also added plenty of storage, with new built-in TV cabinets, coat cabinet, and hallway cabinets.
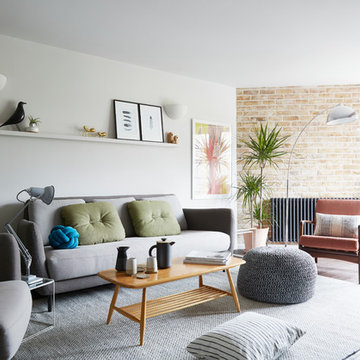
For this room we maximised the client's resources by updating the existing sofa and armchair with new cushions. We sourced a vintage armchair and Ercol coffee table, and repurposed a dresser from the guest bedroom, turning it in to a TV and media storage unit. The room was brought together with a new rug, plants, art and accessories,
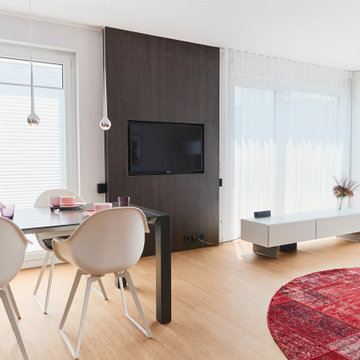
der Essbereich liegt eingerahmt zwischen der Küche und dem TV-Paneel. Beide Einbauten verbinden die ansonsten getrennten Bereiche.
Außerdem sind jede Menge Kabel und auch das TV-Gerät selbst in dem Passepartout aus dunkler Holzoptik ausgeblendet.
Living Room Design Photos with Bamboo Floors and No Fireplace
1