Living Room Design Photos with No Fireplace and Black Floor
Refine by:
Budget
Sort by:Popular Today
1 - 20 of 478 photos
Item 1 of 3
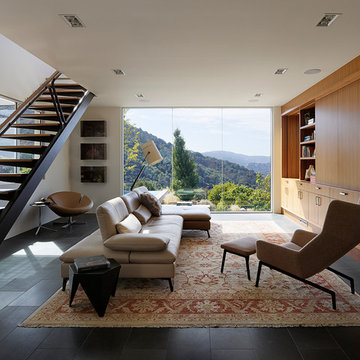
This project, an extensive remodel and addition to an existing modern residence high above Silicon Valley, was inspired by dominant images and textures from the site: boulders, bark, and leaves. We created a two-story addition clad in traditional Japanese Shou Sugi Ban burnt wood siding that anchors home and site. Natural textures also prevail in the cosmetic remodeling of all the living spaces. The new volume adjacent to an expanded kitchen contains a family room and staircase to an upper guest suite.
The original home was a joint venture between Min | Day as Design Architect and Burks Toma Architects as Architect of Record and was substantially completed in 1999. In 2005, Min | Day added the swimming pool and related outdoor spaces. Schwartz and Architecture (SaA) began work on the addition and substantial remodel of the interior in 2009, completed in 2015.
Photo by Matthew Millman
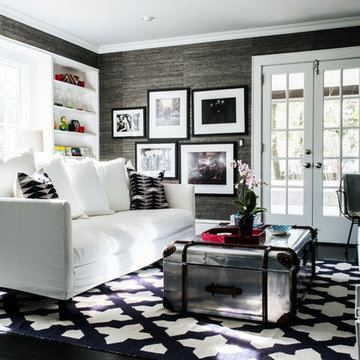
Design ideas for a small transitional formal enclosed living room in New York with grey walls, dark hardwood floors, no fireplace, no tv and black floor.
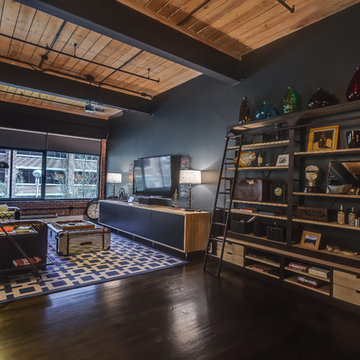
Design ideas for a large industrial open concept living room in Charlotte with black walls, painted wood floors, no fireplace, a wall-mounted tv and black floor.
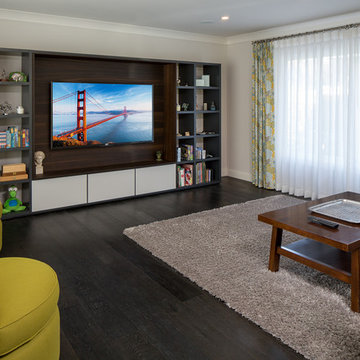
Martin King Photography
Design ideas for a mid-sized contemporary open concept living room in Los Angeles with dark hardwood floors, a built-in media wall, grey walls, black floor and no fireplace.
Design ideas for a mid-sized contemporary open concept living room in Los Angeles with dark hardwood floors, a built-in media wall, grey walls, black floor and no fireplace.
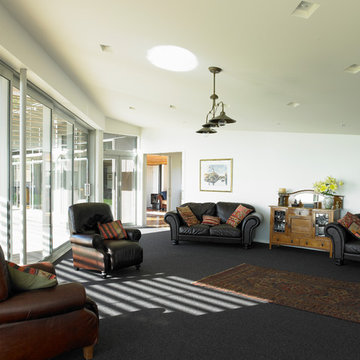
This is an example of a large contemporary open concept living room in Hamilton with carpet, no fireplace and black floor.
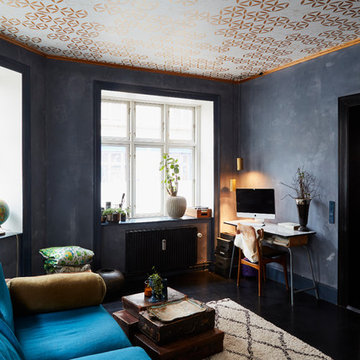
Photo of an eclectic enclosed living room in Copenhagen with black walls, painted wood floors, no fireplace and black floor.
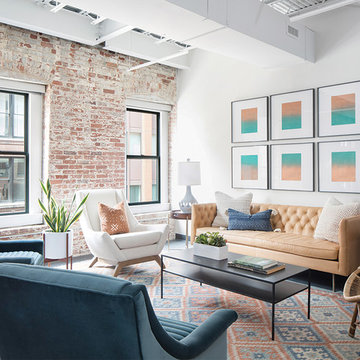
Photo: Samara Vise
Inspiration for a large midcentury formal enclosed living room in Boston with white walls, dark hardwood floors, no fireplace, no tv and black floor.
Inspiration for a large midcentury formal enclosed living room in Boston with white walls, dark hardwood floors, no fireplace, no tv and black floor.
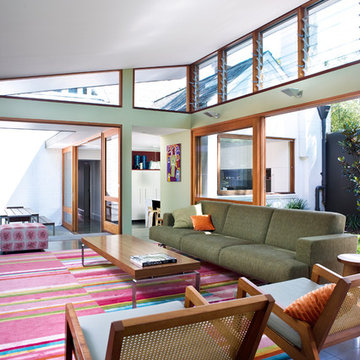
The living room pavilion is deliberately separated from the existing building by a central courtyard to create a private outdoor space that is accessed directly from the kitchen allowing solar access to the rear rooms of the original heritage-listed Victorian Regency residence.

This image showcases the epitome of luxury in the living room of a high-end residence. The design choices exude elegance and opulence, with a focus on creating a serene and inviting retreat. Key elements include the plush upholstered sofa, sumptuous cushions, and exquisite detailing such as the intricate molding and elegant light fixtures. The color palette is carefully curated to evoke a sense of tranquility, with soft neutrals and muted tones creating a soothing ambiance. Luxurious textures and materials, such as velvet, silk, and marble, add depth and tactile richness to the space. With its impeccable craftsmanship and attention to detail, this living room exemplifies timeless elegance and offers a sanctuary of comfort and style.
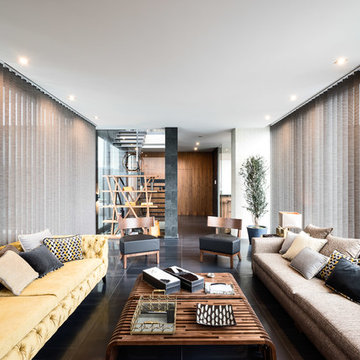
Salón abierto a vestíbulo con elementos divisorios en vidrio ultratransparente. Revestimientos de maderas nobles: nogal con veta casada y revestimientos Elitis. Diseñador: Ismael Blázquez.
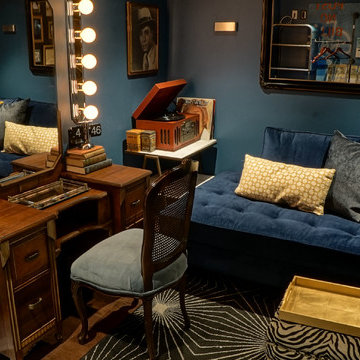
IF YOU CAN MAKE IT HERE...
more photos at http://www.kylacoburndesigns.com/uptown-downtown-nbc-jimmy-fallon-dressing-room
A nostalgic visit to NBC’s home in New York that captures both the luxury of the Upper East Side and the scrappier, edgier feel of downtown. A vintage vinyl collection is the soundtrack for putting your feet up on deep blue velvet couches surrounded by images of NBC icons, while graffiti, rock show posters, and custom steel shelves (made from salvaged street signs) remind you of the years you spent couch-surfing and hitting clubs downtown.
“My favorite things are the clock with numbers that flip like the train schedule boards at Grand Central Station, casting Lorne Michaels as Picasso’s 'Art Dealer',…and tagging the graffiti wall with ‘Gary’ - the name of Jimmy’s dog” - Kyla
Deep Dive Design Notes Lorne Michaels as Picasso’s “Portrait of An Art Dealer”; Steve Higgins “Pageboy” photo; Jimmy Fallon’s dog “Gary” graffiti tag; Barry Manilow Vintage Vinyl, Stieve Martin as seated wise-guy, & original paintings by Kyla Coburn
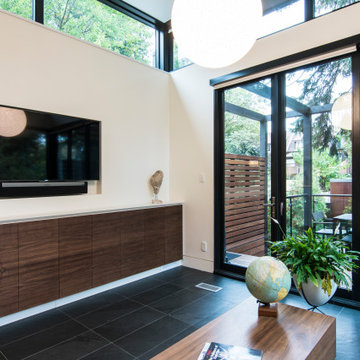
Design ideas for a small modern open concept living room in Toronto with white walls, porcelain floors, no fireplace, a wall-mounted tv and black floor.
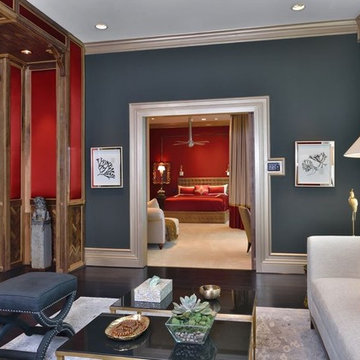
Miro
Inspiration for a mid-sized contemporary formal enclosed living room in San Diego with grey walls, dark hardwood floors, no fireplace, no tv and black floor.
Inspiration for a mid-sized contemporary formal enclosed living room in San Diego with grey walls, dark hardwood floors, no fireplace, no tv and black floor.
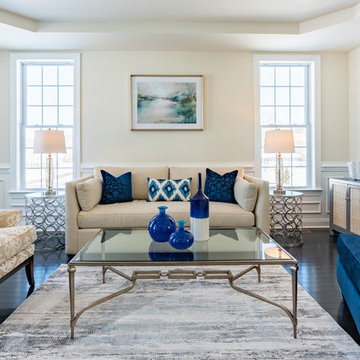
Steven Seymour
Mid-sized transitional formal living room in Bridgeport with no fireplace, no tv, black floor, painted wood floors and beige walls.
Mid-sized transitional formal living room in Bridgeport with no fireplace, no tv, black floor, painted wood floors and beige walls.

Full floor to ceiling navy room with navy velvet drapes, leather accented chandelier and a pull out sofa guest bed. Library style wall sconces double as nightstand lighting and symmetric ambient when used as a den space.
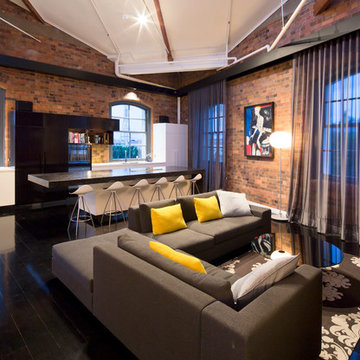
Angus Martin
Inspiration for an industrial open concept living room in Brisbane with dark hardwood floors, black floor and no fireplace.
Inspiration for an industrial open concept living room in Brisbane with dark hardwood floors, black floor and no fireplace.
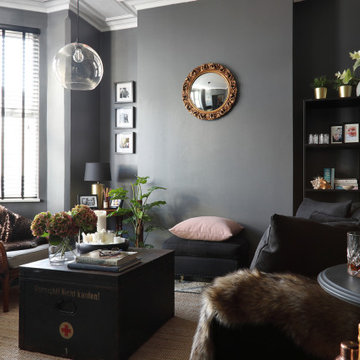
Photo of a mid-sized transitional enclosed living room in Sussex with grey walls, painted wood floors, no fireplace, a freestanding tv and black floor.
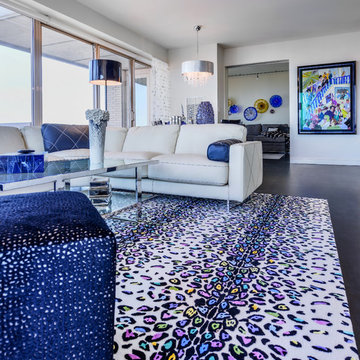
Glass Anemones in far view, customized Pastel and Glitter party scene in middle view for Glamorous NYC Pied-A-Tierre.
Photo of a mid-sized contemporary formal open concept living room in New York with white walls, concrete floors, no fireplace, a wall-mounted tv and black floor.
Photo of a mid-sized contemporary formal open concept living room in New York with white walls, concrete floors, no fireplace, a wall-mounted tv and black floor.
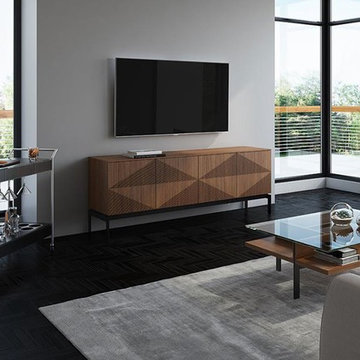
Photo of a mid-sized contemporary formal open concept living room in Seattle with grey walls, porcelain floors, a freestanding tv, black floor and no fireplace.
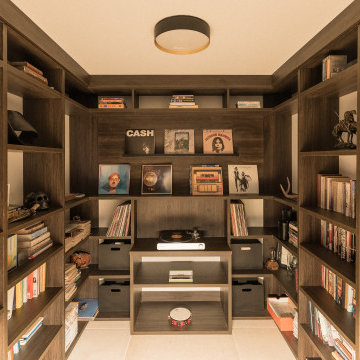
The writer's home office/studio features stone walls enclosing a built-in oak shelves library.
See the Ink+Well project, a modern home addition on a steep, creek-front hillside.
https://www.hush.house/portfolio/ink-well
Living Room Design Photos with No Fireplace and Black Floor
1