Living Room Design Photos with Blue Walls and No Fireplace
Refine by:
Budget
Sort by:Popular Today
1 - 20 of 3,672 photos
Item 1 of 3
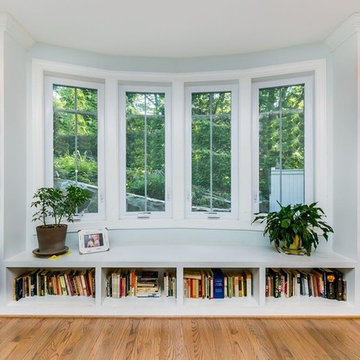
This is an example of a large traditional open concept living room in Baltimore with blue walls, medium hardwood floors, no fireplace and no tv.
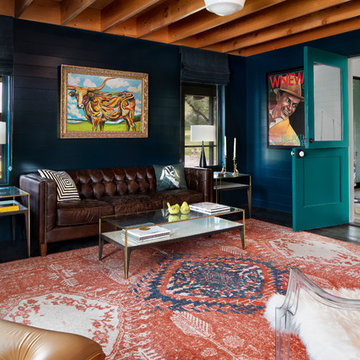
Living room connected to entry/breezeway/dining through dutch door. Stained fir joists cap walls painted Sherwin William, Dark Night.
Photo by Paul Finkel
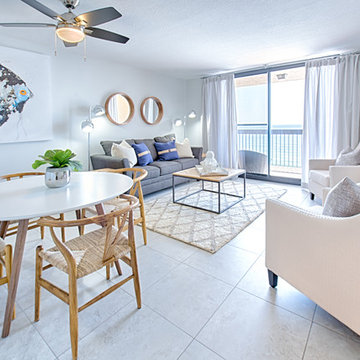
Inspiration for a mid-sized traditional open concept living room in Miami with blue walls, ceramic floors, no fireplace, a freestanding tv and white floor.
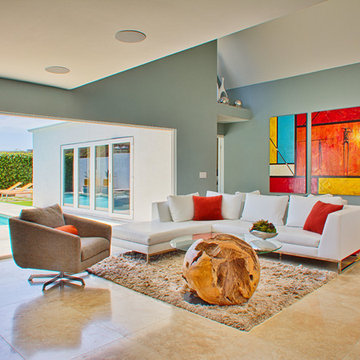
The client wanted clean lines, and minimal decor. Using furniture carefully scaled for the space, a textural area rug to anchor the seating area, and a punch of color makes this room shine.
Professional Photos by:
Renere Studios
www.RenereStudios,com
714.481.0467

Гостиная.
This is an example of a large beach style loft-style living room in Moscow with blue walls, medium hardwood floors, no fireplace, a freestanding tv and planked wall panelling.
This is an example of a large beach style loft-style living room in Moscow with blue walls, medium hardwood floors, no fireplace, a freestanding tv and planked wall panelling.
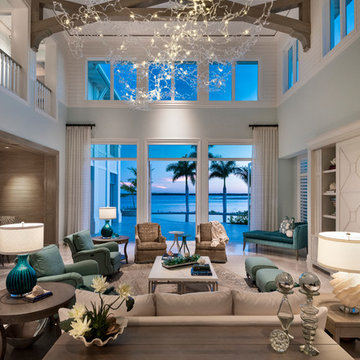
Amber Frederiksen Photography
Inspiration for an expansive transitional formal open concept living room in Other with blue walls, travertine floors, no fireplace, a concealed tv and beige floor.
Inspiration for an expansive transitional formal open concept living room in Other with blue walls, travertine floors, no fireplace, a concealed tv and beige floor.
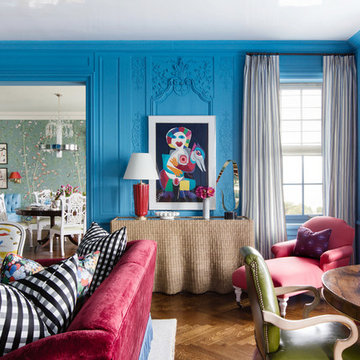
Josh Thornton
Inspiration for a large eclectic formal enclosed living room in Chicago with blue walls, dark hardwood floors, no fireplace, no tv and brown floor.
Inspiration for a large eclectic formal enclosed living room in Chicago with blue walls, dark hardwood floors, no fireplace, no tv and brown floor.
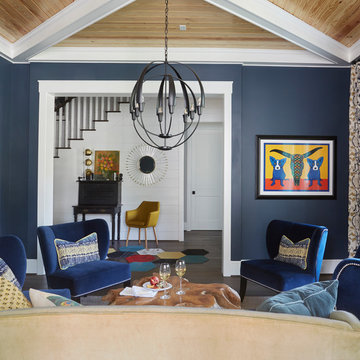
Mike Kaskel
Photo of a country formal enclosed living room in Houston with blue walls, dark hardwood floors, no fireplace and no tv.
Photo of a country formal enclosed living room in Houston with blue walls, dark hardwood floors, no fireplace and no tv.
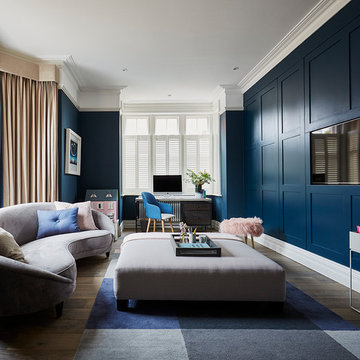
Inspiration for a transitional enclosed living room in Hertfordshire with blue walls, medium hardwood floors, no fireplace, a wall-mounted tv and brown floor.
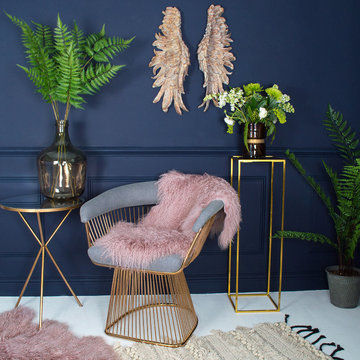
Comfort and style rolled into one with this spoke edge tub chair. The copper coloured spokes contrast beautifully with the sophisticated grey upholstery in the padded back rest and base to create a welcoming seat in any room in the house. Looks stunning styled with these golden carved angel wings, and of course, plenty of faux house plants.
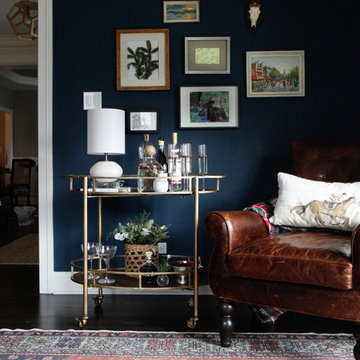
This is an example of a mid-sized transitional enclosed living room in Chicago with blue walls, dark hardwood floors, a home bar and no fireplace.
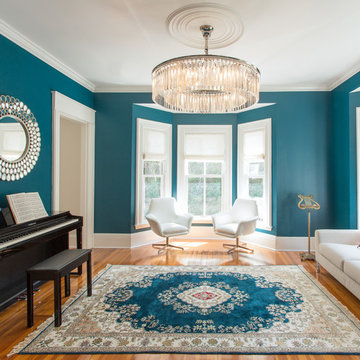
Eric Roth
Inspiration for a mid-sized transitional enclosed living room in Boston with a music area, blue walls, medium hardwood floors and no fireplace.
Inspiration for a mid-sized transitional enclosed living room in Boston with a music area, blue walls, medium hardwood floors and no fireplace.
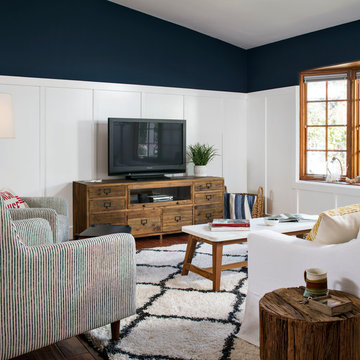
This adorable beach cottage is in the heart of the village of La Jolla in San Diego. The goals were to brighten up the space and be the perfect beach get-away for the client whose permanent residence is in Arizona. Some of the ways we achieved the goals was to place an extra high custom board and batten in the great room and by refinishing the kitchen cabinets (which were in excellent shape) white. We created interest through extreme proportions and contrast. Though there are a lot of white elements, they are all offset by a smaller portion of very dark elements. We also played with texture and pattern through wallpaper, natural reclaimed wood elements and rugs. This was all kept in balance by using a simplified color palate minimal layering.
I am so grateful for this client as they were extremely trusting and open to ideas. To see what the space looked like before the remodel you can go to the gallery page of the website www.cmnaturaldesigns.com
Photography by: Chipper Hatter
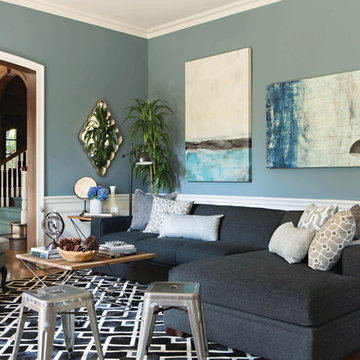
One of our Special Order sectionals, Costello can be altered to your specifications. Here, Jeff uses a sofa/chaise, which better suits this smaller space.
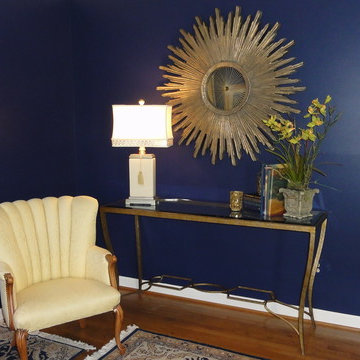
Mid-sized traditional formal open concept living room in Baltimore with blue walls, medium hardwood floors, no fireplace and no tv.
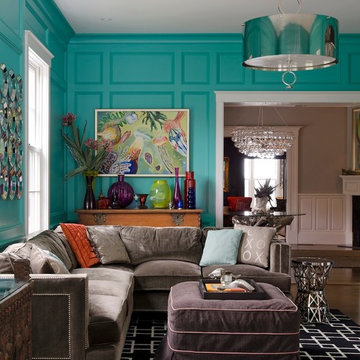
Major gut renovation of this coastal estate preserved its basic layout while expanding the kitchen. A veranda and a pair of gazebos were also added to the home to maximize outdoor living and the water views. The interior merged the homeowners eclectic style with the traditional style of the home.
Photographer: James R. Salomon
Contractor: Carl Anderson, Anderson Contracting Services
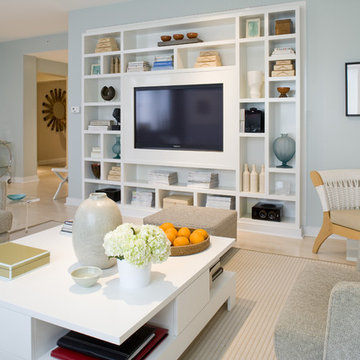
Inspiration for a large transitional enclosed living room in Boston with blue walls, a built-in media wall, light hardwood floors and no fireplace.
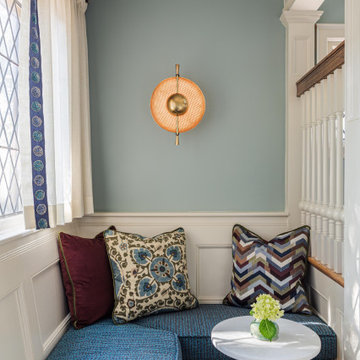
Dane Austin’s Boston interior design studio gave this 1889 Arts and Crafts home a lively, exciting look with bright colors, metal accents, and disparate prints and patterns that create stunning contrast. The enhancements complement the home’s charming, well-preserved original features including lead glass windows and Victorian-era millwork.
---
Project designed by Boston interior design studio Dane Austin Design. They serve Boston, Cambridge, Hingham, Cohasset, Newton, Weston, Lexington, Concord, Dover, Andover, Gloucester, as well as surrounding areas.
For more about Dane Austin Design, click here: https://daneaustindesign.com/
To learn more about this project, click here:
https://daneaustindesign.com/arts-and-crafts-home
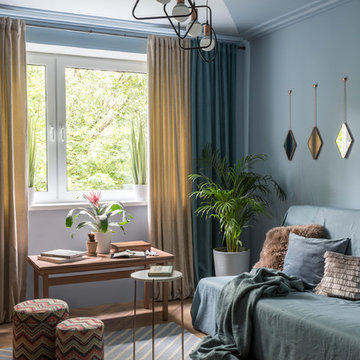
Евгений Кулибаба
Design ideas for a small scandinavian formal enclosed living room in Moscow with blue walls, light hardwood floors and no fireplace.
Design ideas for a small scandinavian formal enclosed living room in Moscow with blue walls, light hardwood floors and no fireplace.
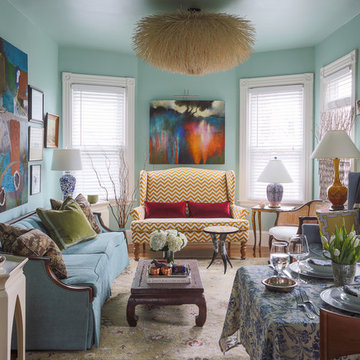
A nostalgic but modern hue covers the walls and ceiling of the living room. The oil painting centered over the heirloom chevron settee offers a chance to pull color for a painterly palette. The ceiling fixture is made of twigs.
Photograph © Eric Roth Photography.
A love of blues and greens and a desire to feel connected to family were the key elements requested to be reflected in this home.
Project designed by Boston interior design studio Dane Austin Design. They serve Boston, Cambridge, Hingham, Cohasset, Newton, Weston, Lexington, Concord, Dover, Andover, Gloucester, as well as surrounding areas.
For more about Dane Austin Design, click here: https://daneaustindesign.com/
To learn more about this project, click here:
https://daneaustindesign.com/roseclair-residence
Living Room Design Photos with Blue Walls and No Fireplace
1