Living Room Design Photos with Travertine Floors and No Fireplace
Refine by:
Budget
Sort by:Popular Today
1 - 20 of 673 photos
Item 1 of 3
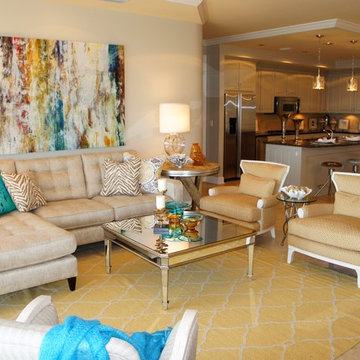
The ceiling was painted a pale yellow offset by the warm gray on the walls. The yellow on the ceiling ties together all the yellow hints in the design, and help mimic the large yellow area rug on the floor.
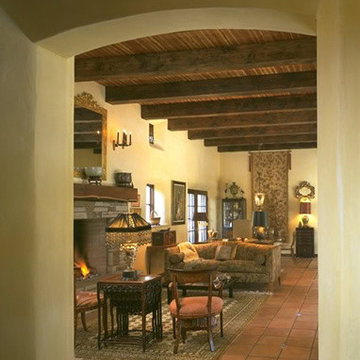
The clients wanted a “solid, old-world feel”, like an old Mexican hacienda, small yet energy-efficient. They wanted a house that was warm and comfortable, with monastic simplicity; the sense of a house as a haven, a retreat.
The project’s design origins come from a combination of the traditional Mexican hacienda and the regional Northern New Mexican style. Room proportions, sizes and volume were determined by assessing traditional homes of this character. This was combined with a more contemporary geometric clarity of rooms and their interrelationship. The overall intent was to achieve what Mario Botta called “A newness of the old and an archaeology of the new…a sense both of historic continuity and of present day innovation”.
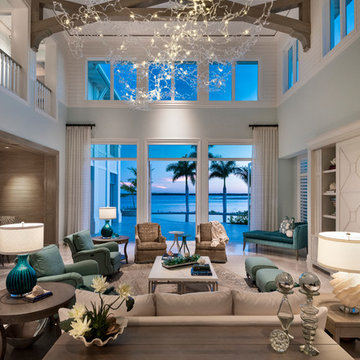
Amber Frederiksen Photography
Inspiration for an expansive transitional formal open concept living room in Other with blue walls, travertine floors, no fireplace, a concealed tv and beige floor.
Inspiration for an expansive transitional formal open concept living room in Other with blue walls, travertine floors, no fireplace, a concealed tv and beige floor.
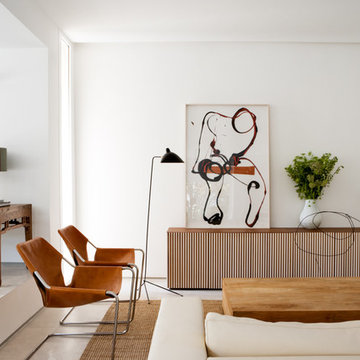
Proyecto de Arquitectura y Construcción: ÁBATON (www.abaton.es)
Proyecto de diseño de Interiores: BATAVIA (batavia.es)
Fotografías: ©Belén Imaz
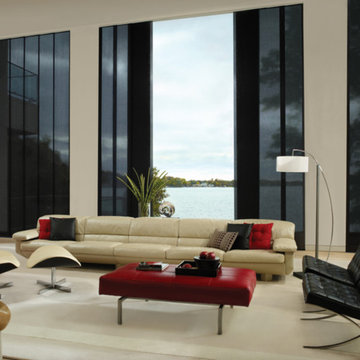
Design ideas for a large modern formal enclosed living room in San Diego with beige walls, travertine floors, no fireplace, no tv and beige floor.
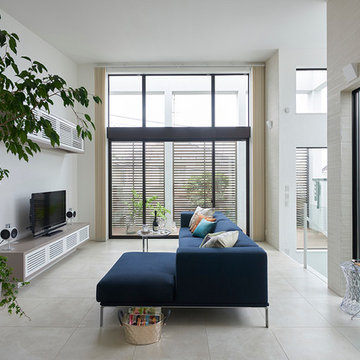
バルコニーからの光と風を感じるLDK
Mid-sized contemporary formal open concept living room in Tokyo with white walls, travertine floors, no fireplace, a freestanding tv and beige floor.
Mid-sized contemporary formal open concept living room in Tokyo with white walls, travertine floors, no fireplace, a freestanding tv and beige floor.
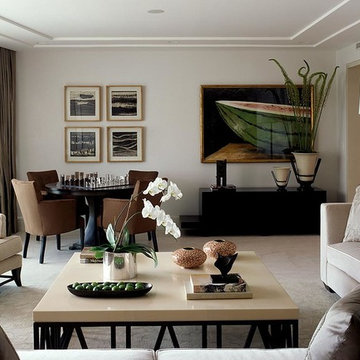
Deborah Wecselman Design, Inc
Mid-sized traditional formal enclosed living room in Miami with white walls, travertine floors, no fireplace and no tv.
Mid-sized traditional formal enclosed living room in Miami with white walls, travertine floors, no fireplace and no tv.
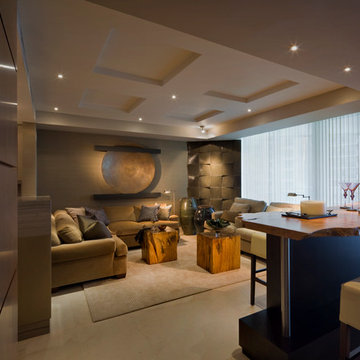
Dan Forer
This is an example of a large transitional formal enclosed living room in Las Vegas with beige walls, travertine floors, no fireplace, a freestanding tv and beige floor.
This is an example of a large transitional formal enclosed living room in Las Vegas with beige walls, travertine floors, no fireplace, a freestanding tv and beige floor.
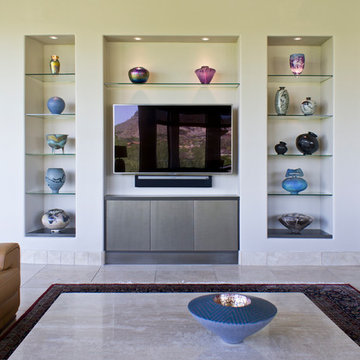
Inspiration for a large modern open concept living room in Phoenix with beige walls, travertine floors, no fireplace and a built-in media wall.
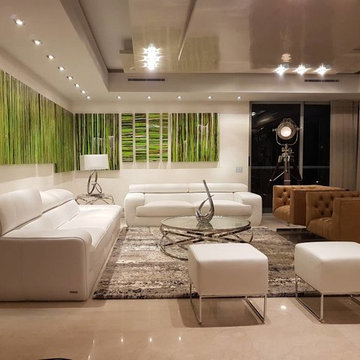
Design ideas for a large modern formal loft-style living room in Miami with travertine floors, beige floor, white walls, no fireplace and no tv.
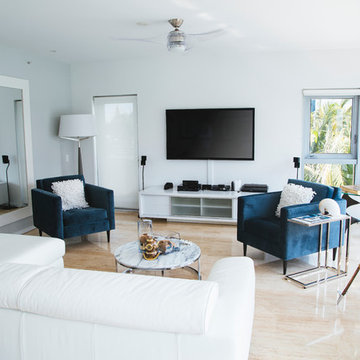
Inspiration for a mid-sized modern formal enclosed living room in Miami with white walls, travertine floors, no fireplace and a wall-mounted tv.
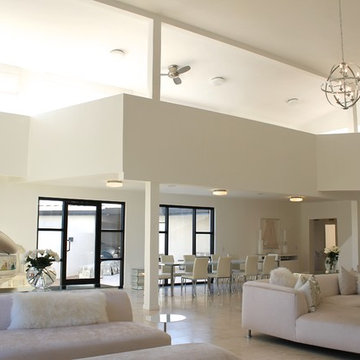
Lulu Lundstedt
Photo of a large midcentury open concept living room in Phoenix with white walls, travertine floors, no fireplace and a wall-mounted tv.
Photo of a large midcentury open concept living room in Phoenix with white walls, travertine floors, no fireplace and a wall-mounted tv.
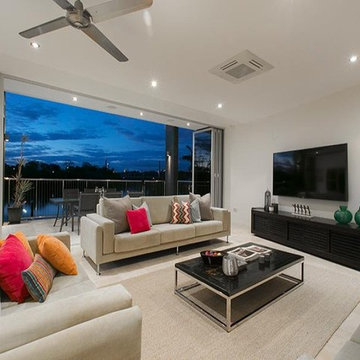
This unique riverfront home at the enviable 101 Brisbane Corso, Fairfield address has been designed to capture every aspect of the panoramic views of the river, and perfect northerly breezes that flow throughout the home.
Meticulous attention to detail in the design phase has ensured that every specification reflects unwavering quality and future practicality. No expense has been spared in producing a design that will surpass all expectations with an extensive list of features only a home of this calibre would possess.
The open layout encompasses three levels of multiple living spaces that blend together seamlessly and all accessible by the private lift. Easy, yet sophisticated interior details combine travertine marble and Blackbutt hardwood floors with calming tones, while oversized windows and glass doors open onto a range of outdoor spaces all designed around the spectacular river back drop. This relaxed and balanced design maximises on natural light while creating a number of vantage points from which to enjoy the sweeping views over the Brisbane River and city skyline.
The centrally located kitchen brings function and form with a spacious walk through, butler style pantry; oversized island bench; Miele appliances including plate warmer, steam oven, combination microwave & induction cooktop; granite benchtops and an abundance of storage sure to impress.
Four large bedrooms, 3 of which are ensuited, offer a degree of flexibility and privacy for families of all ages and sizes. The tranquil master retreat is perfectly positioned at the back of the home enjoying the stunning river & city view, river breezes and privacy.
The lower level has been created with entertaining in mind. With both indoor and outdoor entertaining spaces flowing beautifully to the architecturally designed saltwater pool with heated spa, through to the 10m x 3.5m pontoon creating the ultimate water paradise! The large indoor space with full glass backdrop ensures you can enjoy all that is on offer. Complete the package with a 4 car garage with room for all the toys and you have a home you will never want to leave.
A host of outstanding additional features further assures optimal comfort, including a dedicated study perfect for a home office; home theatre complete with projector & HDD recorder; private glass walled lift; commercial quality air-conditioning throughout; colour video intercom; 8 zone audio system; vacuum maid; back to base alarm just to name a few.
Located beside one of the many beautiful parks in the area, with only one neighbour and uninterrupted river views, it is hard to believe you are only 4km to the CBD and so close to every convenience imaginable. With easy access to the Green Bridge, QLD Tennis Centre, Major Hospitals, Major Universities, Private Schools, Transport & Fairfield Shopping Centre.
Features of 101 Brisbane Corso, Fairfield at a glance:
- Large 881 sqm block, beside the park with only one neighbour
- Panoramic views of the river, through to the Green Bridge and City
- 10m x 3.5m pontoon with 22m walkway
- Glass walled lift, a unique feature perfect for families of all ages & sizes
- 4 bedrooms, 3 with ensuite
- Tranquil master retreat perfectly positioned at the back of the home enjoying the stunning river & city view & river breezes
- Gourmet kitchen with Miele appliances - plate warmer, steam oven, combination microwave & induction cook top
- Granite benches in the kitchen, large island bench and spacious walk in pantry sure to impress
- Multiple living areas spread over 3 distinct levels
- Indoor and outdoor entertaining spaces to enjoy everything the river has to offer
- Beautiful saltwater pool & heated spa
- Dedicated study perfect for a home office
- Home theatre complete with Panasonic 3D Blue Ray HDD recorder, projector & home theatre speaker system
- Commercial quality air-conditioning throughout + vacuum maid
- Back to base alarm system & video intercom
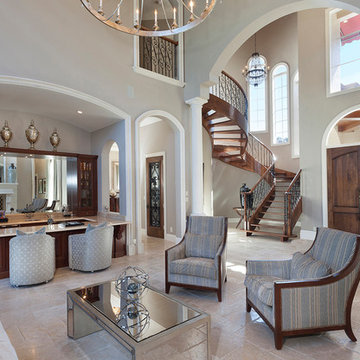
Architectural photography by ibi designs
Photo of an expansive mediterranean formal open concept living room in Miami with grey walls, travertine floors, no fireplace, no tv and beige floor.
Photo of an expansive mediterranean formal open concept living room in Miami with grey walls, travertine floors, no fireplace, no tv and beige floor.
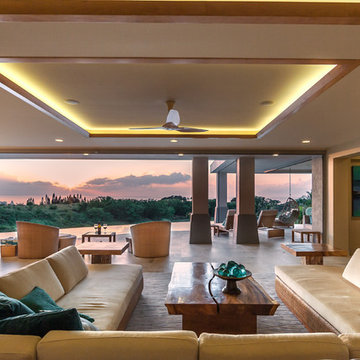
Architect- Marc Taron
Contractor- Kanegai Builders
Landscape Architect- Irvin Higashi
Large tropical formal open concept living room in Hawaii with beige walls, travertine floors, a concealed tv, beige floor and no fireplace.
Large tropical formal open concept living room in Hawaii with beige walls, travertine floors, a concealed tv, beige floor and no fireplace.
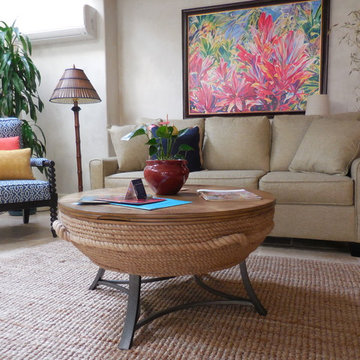
This is an example of a mid-sized tropical living room in Hawaii with beige walls, travertine floors, no fireplace and beige floor.
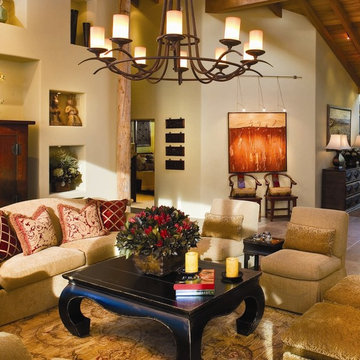
Project: Contemporary Organic Ocean View Home.
Inspiration for a mid-sized country formal open concept living room in Seattle with beige walls, travertine floors, no fireplace, no tv and beige floor.
Inspiration for a mid-sized country formal open concept living room in Seattle with beige walls, travertine floors, no fireplace, no tv and beige floor.
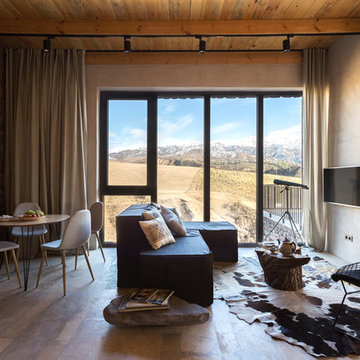
Design ideas for a mid-sized country open concept living room in Other with brown walls, travertine floors, no fireplace, a wall-mounted tv and beige floor.
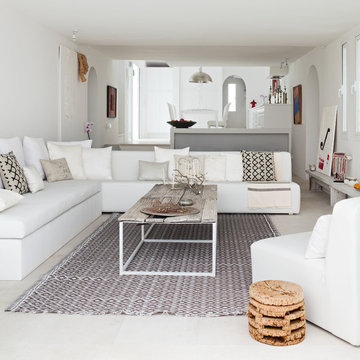
Fotografía: masfotogenica fotografia
Photo of a large mediterranean formal open concept living room in Malaga with white walls, travertine floors, no fireplace and no tv.
Photo of a large mediterranean formal open concept living room in Malaga with white walls, travertine floors, no fireplace and no tv.
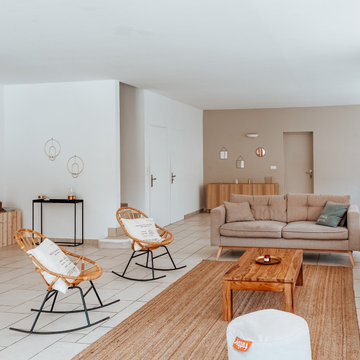
Salon scandinave, canapés gris, chaises bascules rotin, table basse noyer
Photo of an expansive scandinavian formal open concept living room with beige walls, travertine floors, no fireplace and white floor.
Photo of an expansive scandinavian formal open concept living room with beige walls, travertine floors, no fireplace and white floor.
Living Room Design Photos with Travertine Floors and No Fireplace
1