Living Room Design Photos with No Fireplace

Aménagement et décoration d'un espace salon dans un style épuré , teinte claire et scandinave
Photo of a mid-sized scandinavian open concept living room in Rennes with white walls, laminate floors, no fireplace, a wall-mounted tv, white floor and wallpaper.
Photo of a mid-sized scandinavian open concept living room in Rennes with white walls, laminate floors, no fireplace, a wall-mounted tv, white floor and wallpaper.
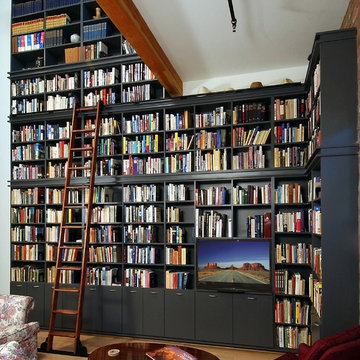
This is an example of a large traditional living room in Phoenix with a library, white walls, light hardwood floors, no fireplace and a built-in media wall.

Inspiration for a small modern open concept living room in Seattle with white walls, medium hardwood floors, no fireplace and no tv.
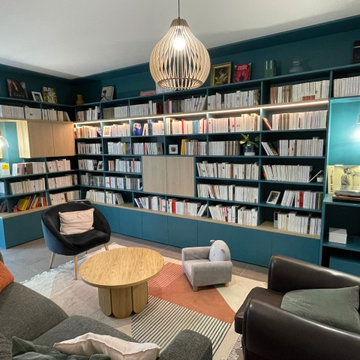
Photo of a mid-sized modern open concept living room in Lyon with a library, white walls, ceramic floors, no fireplace, a concealed tv and beige floor.
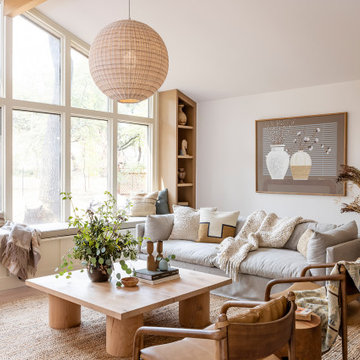
Southern California inspired living room with a neutral palate and natural materials through a grey cozy couch, woven rug, oversized wicker pendant, leather accent chairs, a custom light wood coffee table, and lots of natural lighting.
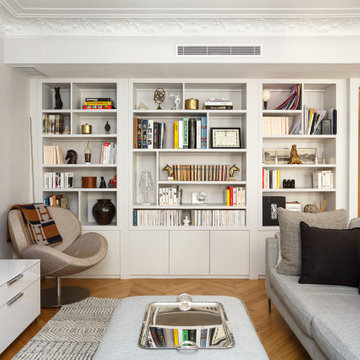
Pour ce projet, notre client souhaitait rénover son appartement haussmannien de 130 m² situé dans le centre de Paris. Il était mal agencé, vieillissant et le parquet était en très mauvais état.
Nos équipes ont donc conçu un appartement plus fonctionnel en supprimant des cloisons et en redistribuant les pièces. Déplacer les chambres a permis d’agrandir la salle de bain, élégante grâce à son marbre blanc et ses touches de noir mat.
Des éléments sur mesure viennent s’intégrer comme la tête de lit éclairée de la chambre parentale, les différents dressings ou encore la grande bibliothèque du salon. Derrière cette dernière se cache le système de climatisation dont on aperçoit la grille d’aération bien dissimulée.
La pièce à vivre s’ouvre et permet un grand espace de réception peint dans des tons doux apaisants. La cuisine Ikea noire et blanche a été conçue la plus fonctionnelle possible, grâce à son grand îlot central qui invite à la convivialité.
Les moulures, cheminée et parquet ont été rénovés par nos professionnels de talent pour redonner à cet appartement haussmannien son éclat d’antan.
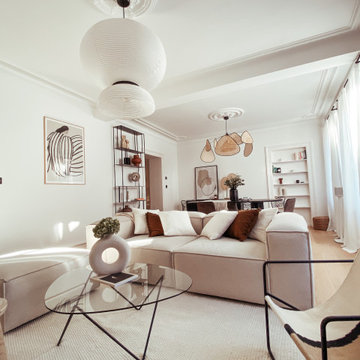
Inspiration for a mid-sized transitional open concept living room in Strasbourg with white walls, light hardwood floors, no fireplace and a wall-mounted tv.
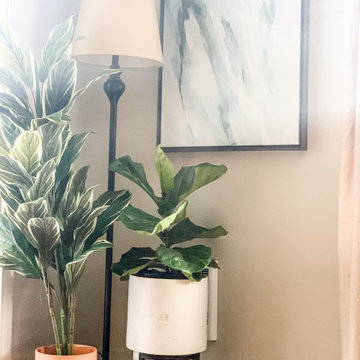
Incorporating permanent fixtures, custom features, and elaborate paint colors can be a bit limiting when it comes to designs for apartments and condo living. I was able to achieve a very customized look and feel and enhance this space with the use of wallpaper from Wayfair and some AMAZING furniture, decor, and art pieces from CB2, Article, Pier1, and West Elm that helped to breathe new life into this Modern Bachelor Pad!
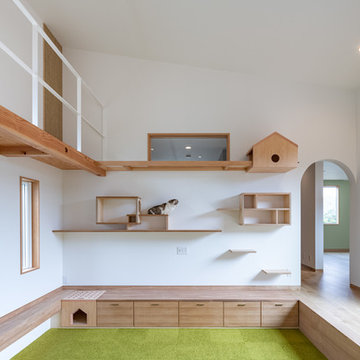
南向きの中庭から明るい光が射し込むピットリビング。
家族が一番多くの時間を過ごすこの場所にたくさんの猫のための遊び場を設けた。
ステップを上り右へ行けばガラスのキャットウォーク~おこもりハウスへ。左へ行けば思い切り爪を砥いでも怒られないサイザル麻タイル貼りの壁~キャットウォークへ。
キャットウォークからは高い位置から外を眺められる猫専用窓、ガラスキャットウォークの方には家族の寝室を見守れる窓を設置している(施主の希望で寝室には猫は入れない)
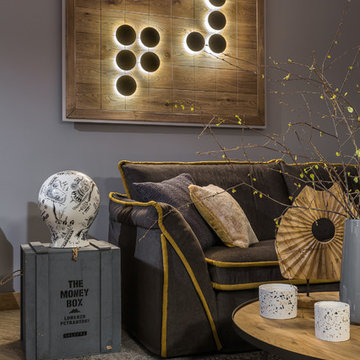
Панно "Игра Го", выполненное по авторским эскизам архитектора проекта, причудливая копилка на грубо сколоченном ящике подчеркиваю артистичность натуры хозяина квартиры.
-
Архитектор: Егоров Кирилл
Текстиль: Егорова Екатерина
Фотограф: Спиридонов Роман
Стилист: Шимкевич Евгения
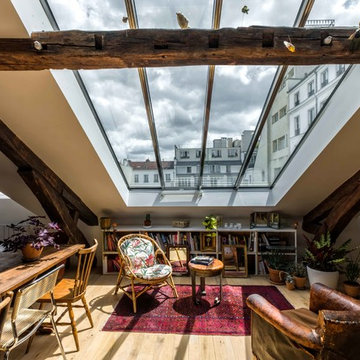
Mid-sized contemporary open concept living room in Paris with white walls, light hardwood floors, no fireplace, a freestanding tv and beige floor.
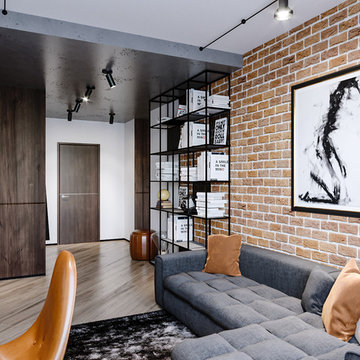
Modern studio apartment for the young girl.
Visualisation by Sergey Groshkov
This is an example of a mid-sized industrial formal loft-style living room in Frankfurt with white walls, laminate floors, no fireplace, a freestanding tv and beige floor.
This is an example of a mid-sized industrial formal loft-style living room in Frankfurt with white walls, laminate floors, no fireplace, a freestanding tv and beige floor.
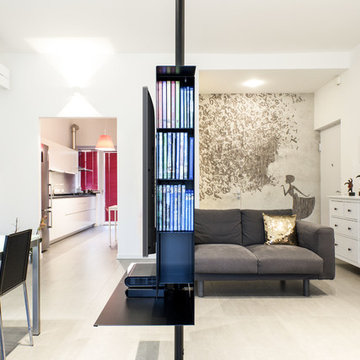
Studio Fabula
Mid-sized contemporary open concept living room in Cagliari with white walls, porcelain floors, no fireplace, a wall-mounted tv and beige floor.
Mid-sized contemporary open concept living room in Cagliari with white walls, porcelain floors, no fireplace, a wall-mounted tv and beige floor.

Zac and Zac Photography
Large eclectic open concept living room in Other with grey walls, no fireplace, medium hardwood floors and brown floor.
Large eclectic open concept living room in Other with grey walls, no fireplace, medium hardwood floors and brown floor.
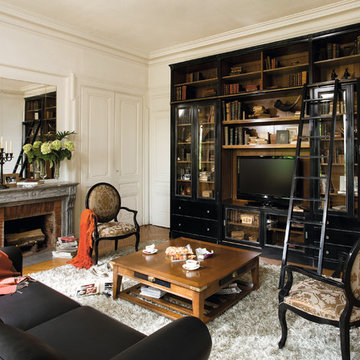
Design ideas for a mid-sized contemporary open concept living room in Amsterdam with a library, white walls, dark hardwood floors, brown floor, no fireplace, a stone fireplace surround and a built-in media wall.
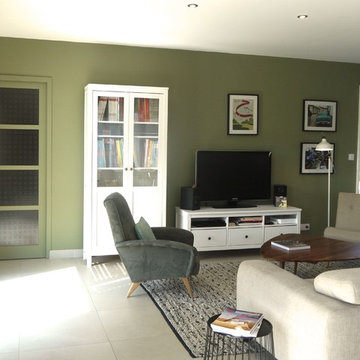
Jeux de textures et de couleurs pour cette pièce de vie d’inspiration scandinave. L’étude de MIINT a permis d’optimiser l’aménagement existant, de favoriser les besoins en rangement et de personnaliser ce lieu. Une véritable ambiance a été créée en accord avec la personnalité des propriétaires.
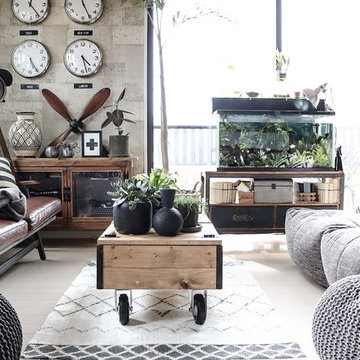
Be individual and add your own style. Incorporate quirky evergreen indoor plants and cacti to your coffee table, bringing your reading room to life. Explore materials and finishes, play with texture and mix leather sofas with soft modular loungers. Cushioned comforts paired with bold clocks and floor lamp complement this retro interior setting.
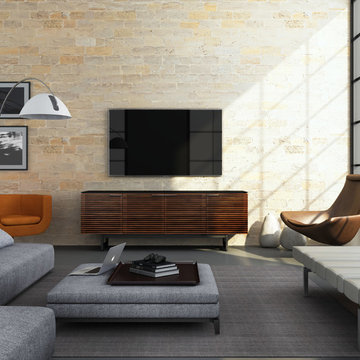
Inspiration for a mid-sized industrial formal open concept living room in Miami with beige walls, concrete floors, no fireplace, a wall-mounted tv and grey floor.
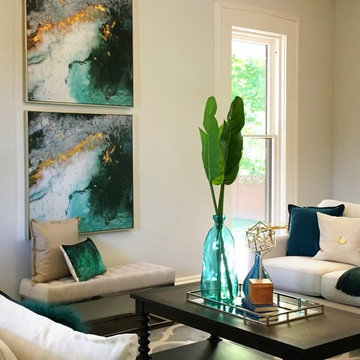
Inspiration for a mid-sized arts and crafts formal open concept living room in St Louis with white walls, dark hardwood floors, brown floor, no tv and no fireplace.
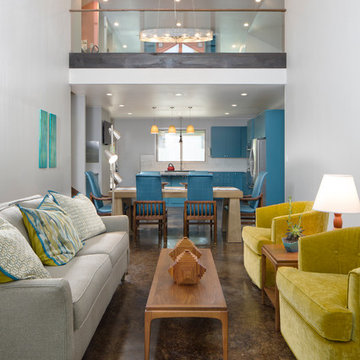
Aaron Dougherty Photography
Design ideas for a mid-sized midcentury loft-style living room in Dallas with white walls, concrete floors, no fireplace and brown floor.
Design ideas for a mid-sized midcentury loft-style living room in Dallas with white walls, concrete floors, no fireplace and brown floor.
Living Room Design Photos with No Fireplace
1