Living Room Design Photos with No Fireplace
Refine by:
Budget
Sort by:Popular Today
1 - 20 of 3,937 photos
Item 1 of 3

Hood House is a playful protector that respects the heritage character of Carlton North whilst celebrating purposeful change. It is a luxurious yet compact and hyper-functional home defined by an exploration of contrast: it is ornamental and restrained, subdued and lively, stately and casual, compartmental and open.
For us, it is also a project with an unusual history. This dual-natured renovation evolved through the ownership of two separate clients. Originally intended to accommodate the needs of a young family of four, we shifted gears at the eleventh hour and adapted a thoroughly resolved design solution to the needs of only two. From a young, nuclear family to a blended adult one, our design solution was put to a test of flexibility.
The result is a subtle renovation almost invisible from the street yet dramatic in its expressive qualities. An oblique view from the northwest reveals the playful zigzag of the new roof, the rippling metal hood. This is a form-making exercise that connects old to new as well as establishing spatial drama in what might otherwise have been utilitarian rooms upstairs. A simple palette of Australian hardwood timbers and white surfaces are complimented by tactile splashes of brass and rich moments of colour that reveal themselves from behind closed doors.
Our internal joke is that Hood House is like Lazarus, risen from the ashes. We’re grateful that almost six years of hard work have culminated in this beautiful, protective and playful house, and so pleased that Glenda and Alistair get to call it home.

Within the lush acres of Chirnside Park, lies the Woorarra house overlooking the views of the surrounding hills and greenery. With a timeless yet contemporary design, the existing farmhouse was transformed into a spacious home featuring an open plan to allow breath taking views.

Photo of a mid-sized contemporary formal open concept living room in Sydney with beige walls, medium hardwood floors, no fireplace, no tv and brown floor.
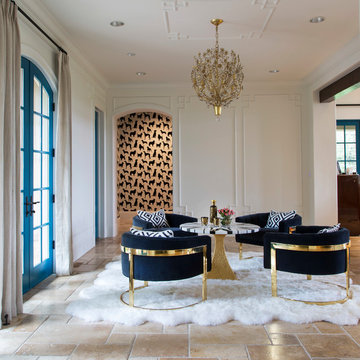
Sitting room with four custom chairs around tea table sitting comfortably on a natural sheepskin rug and lit up by a gold beaded chandelier. This Denver home was decorated by Andrea Schumacher Interiors using gorgeous color choices and prints.
Photo Credit: Emily Minton Redfield
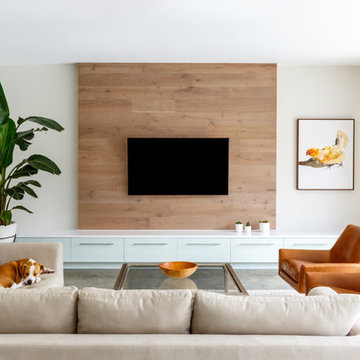
bench storage cabinets with white top
Jessie Preza
Design ideas for a large contemporary formal enclosed living room in Jacksonville with concrete floors, brown floor, white walls, no fireplace and a wall-mounted tv.
Design ideas for a large contemporary formal enclosed living room in Jacksonville with concrete floors, brown floor, white walls, no fireplace and a wall-mounted tv.
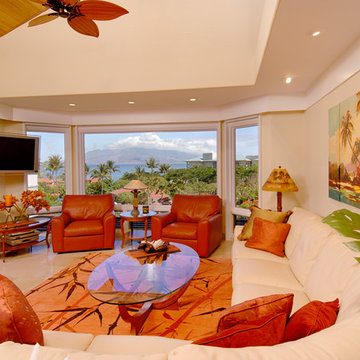
Tropical living room. Accessorized with tropical plants, accent pillows and artisan shells. Indich accent rug made from silk and wool features bamboo pattern. Original triptych by Darrell Hill of a Hawaiian beach scene. Lamp by the window is an antique from the 1940s. When switched on the women does the hula. The coffee table is from a New Hampshire furniture master. The table under the television and in between chairs is from Martin and MacArthur. Hand painted lamp shade adorns a koa wood base with bamboo style. The Hawaiian rugs are from the Indich Collection of Hawaiian Carpets.

Open concept living room with large windows, vaulted ceiling, white walls, and beige stone floors.
Inspiration for a large modern open concept living room in Austin with white walls, limestone floors, no fireplace, beige floor and vaulted.
Inspiration for a large modern open concept living room in Austin with white walls, limestone floors, no fireplace, beige floor and vaulted.

Inspiration for a small transitional formal open concept living room in Chicago with green walls, medium hardwood floors, no fireplace, no tv, brown floor, coffered and wallpaper.
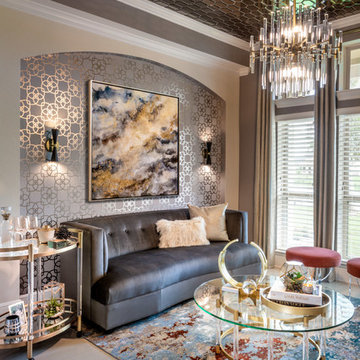
John Paul Key and Chuck Williams
Mid-sized modern formal enclosed living room in Houston with beige walls, porcelain floors, no fireplace and no tv.
Mid-sized modern formal enclosed living room in Houston with beige walls, porcelain floors, no fireplace and no tv.
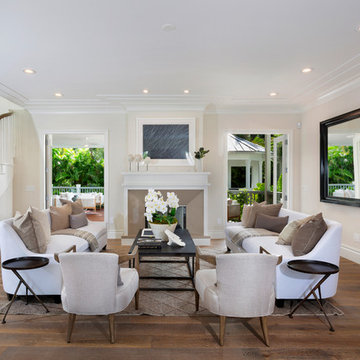
Living Room
Design ideas for a mid-sized beach style formal loft-style living room in Other with brown walls, medium hardwood floors, no fireplace, no tv and brown floor.
Design ideas for a mid-sized beach style formal loft-style living room in Other with brown walls, medium hardwood floors, no fireplace, no tv and brown floor.
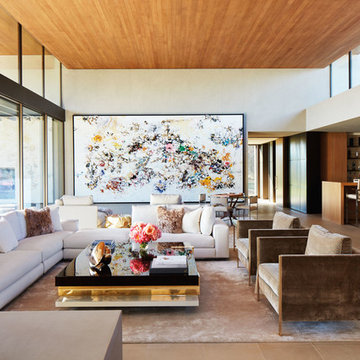
This 6,500-square-foot one-story vacation home overlooks a golf course with the San Jacinto mountain range beyond. The house has a light-colored material palette—limestone floors, bleached teak ceilings—and ample access to outdoor living areas.
Builder: Bradshaw Construction
Architect: Marmol Radziner
Interior Design: Sophie Harvey
Landscape: Madderlake Designs
Photography: Roger Davies
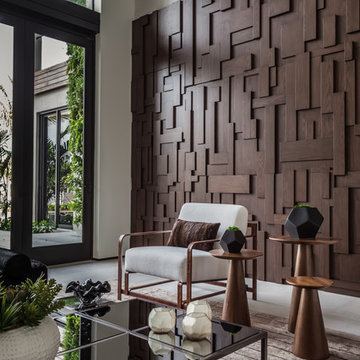
Emilio Collavino
Design ideas for an expansive contemporary open concept living room in Miami with grey walls, porcelain floors, no fireplace, no tv and grey floor.
Design ideas for an expansive contemporary open concept living room in Miami with grey walls, porcelain floors, no fireplace, no tv and grey floor.
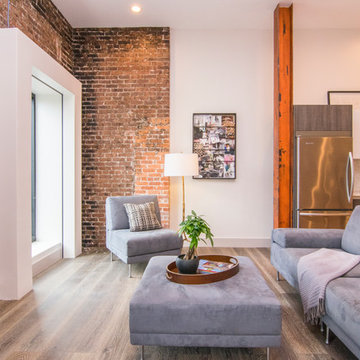
Mid-sized industrial open concept living room in Tampa with white walls, a freestanding tv, medium hardwood floors, no fireplace and brown floor.
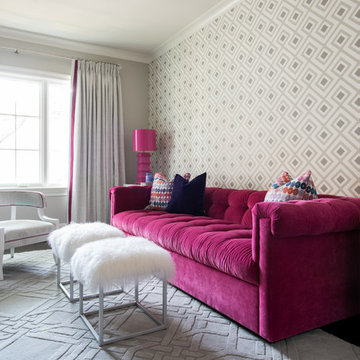
What a paradise for any teen girl. A pink sofa, wallpapered accent wall, and sheepskin stools is more than anyone could ever want! The beauty in the this stunning and colorful room is uncharted.
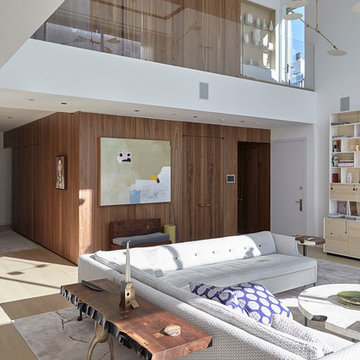
Henrybuilt
Photo of a large contemporary living room in New York with white walls, light hardwood floors and no fireplace.
Photo of a large contemporary living room in New York with white walls, light hardwood floors and no fireplace.
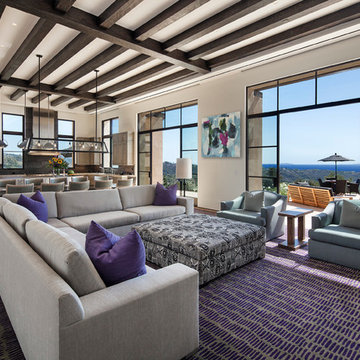
Family area to front patio.
Photo of a large contemporary formal open concept living room in Santa Barbara with white walls, light hardwood floors, no fireplace and a wall-mounted tv.
Photo of a large contemporary formal open concept living room in Santa Barbara with white walls, light hardwood floors, no fireplace and a wall-mounted tv.
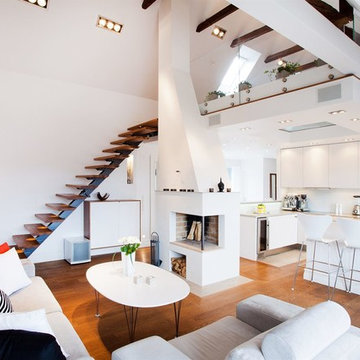
Photo of a mid-sized scandinavian open concept living room in Stockholm with white walls, dark hardwood floors and no fireplace.
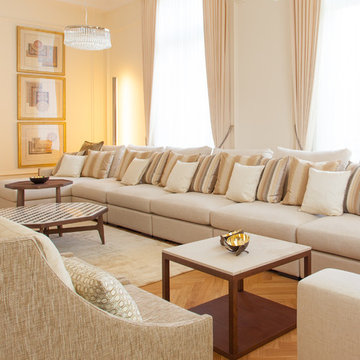
Armin Seltz
Large traditional formal enclosed living room in Other with beige walls, light hardwood floors and no fireplace.
Large traditional formal enclosed living room in Other with beige walls, light hardwood floors and no fireplace.
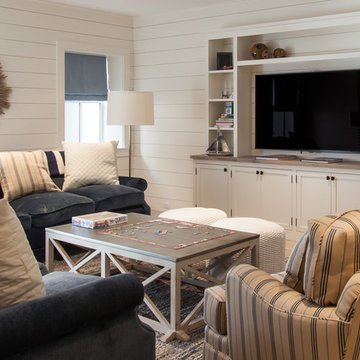
Interior furnishings design - Sophie Metz Design. ,
Nantucket Architectural Photography
Design ideas for a mid-sized beach style living room in Boston with white walls and no fireplace.
Design ideas for a mid-sized beach style living room in Boston with white walls and no fireplace.
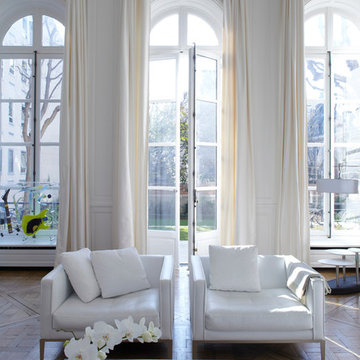
Francis Amiand
Inspiration for a large contemporary formal open concept living room in Paris with white walls, medium hardwood floors, no fireplace and no tv.
Inspiration for a large contemporary formal open concept living room in Paris with white walls, medium hardwood floors, no fireplace and no tv.
Living Room Design Photos with No Fireplace
1