Living Room Design Photos with a Wood Stove and No TV
Refine by:
Budget
Sort by:Popular Today
1 - 20 of 2,189 photos
Item 1 of 3

A country cottage large open plan living room was given a modern makeover with a mid century twist. Now a relaxed and stylish space for the owners.
Large midcentury open concept living room in Other with a library, beige walls, carpet, a wood stove, a brick fireplace surround, no tv and beige floor.
Large midcentury open concept living room in Other with a library, beige walls, carpet, a wood stove, a brick fireplace surround, no tv and beige floor.
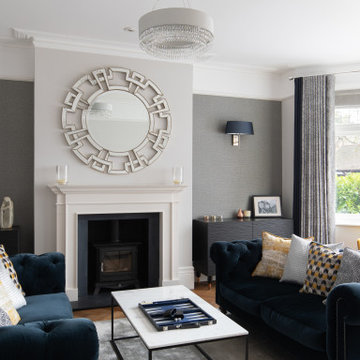
This is an example of a mid-sized contemporary enclosed living room in Surrey with grey walls, medium hardwood floors, a wood stove, no tv and wallpaper.
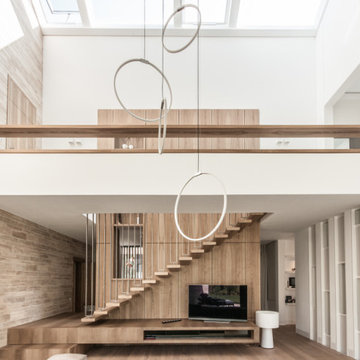
Design ideas for an expansive contemporary loft-style living room in Berlin with a library, white walls, light hardwood floors, a wood stove, a plaster fireplace surround, no tv and brown floor.
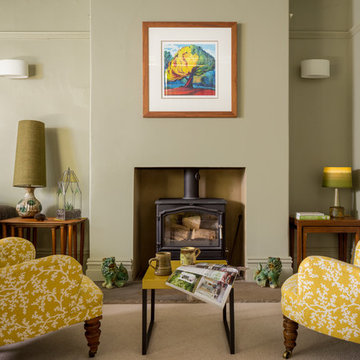
This is an example of a mid-sized traditional formal living room in Other with carpet, a wood stove, no tv, beige floor and beige walls.
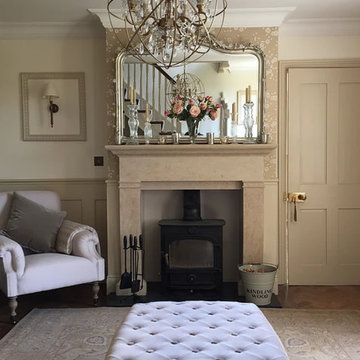
A former dining room, now serving as an entrance hall and library to the cottage. The wood burner was already in place, but we added the mantle piece and styled the room to create a cosy space with the reading corner, keeping the theme of the room cohesive with the rest of the house.
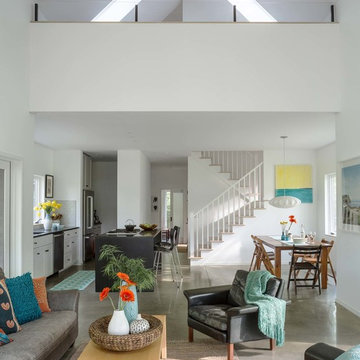
Jim Westphalen
Design ideas for a mid-sized contemporary formal open concept living room in Burlington with white walls, concrete floors, grey floor, a wood stove and no tv.
Design ideas for a mid-sized contemporary formal open concept living room in Burlington with white walls, concrete floors, grey floor, a wood stove and no tv.
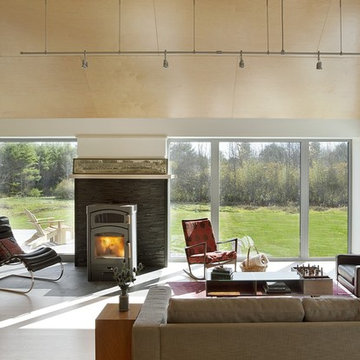
Eric Roth Photography
Inspiration for a mid-sized country open concept living room in Boston with white walls, light hardwood floors, a wood stove, a stone fireplace surround and no tv.
Inspiration for a mid-sized country open concept living room in Boston with white walls, light hardwood floors, a wood stove, a stone fireplace surround and no tv.
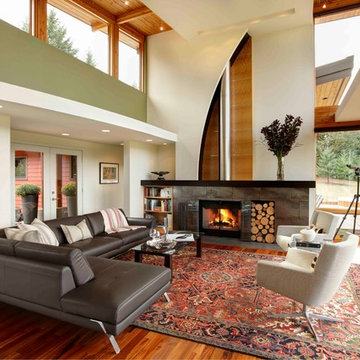
Built from the ground up on 80 acres outside Dallas, Oregon, this new modern ranch house is a balanced blend of natural and industrial elements. The custom home beautifully combines various materials, unique lines and angles, and attractive finishes throughout. The property owners wanted to create a living space with a strong indoor-outdoor connection. We integrated built-in sky lights, floor-to-ceiling windows and vaulted ceilings to attract ample, natural lighting. The master bathroom is spacious and features an open shower room with soaking tub and natural pebble tiling. There is custom-built cabinetry throughout the home, including extensive closet space, library shelving, and floating side tables in the master bedroom. The home flows easily from one room to the next and features a covered walkway between the garage and house. One of our favorite features in the home is the two-sided fireplace – one side facing the living room and the other facing the outdoor space. In addition to the fireplace, the homeowners can enjoy an outdoor living space including a seating area, in-ground fire pit and soaking tub.
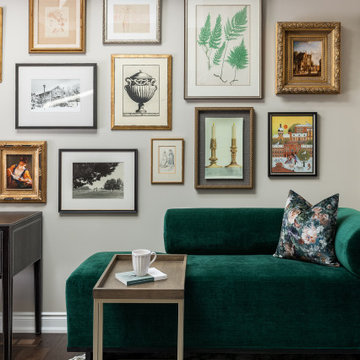
Inspiration for a mid-sized traditional formal open concept living room in Toronto with beige walls, dark hardwood floors, a wood stove, a stone fireplace surround, no tv, brown floor and decorative wall panelling.
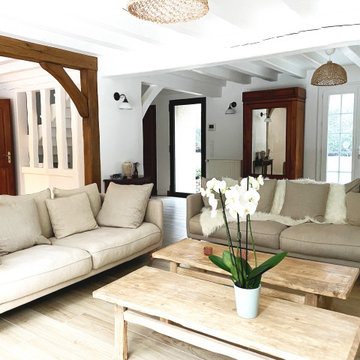
Photo of a large country open concept living room with white walls, light hardwood floors, a wood stove, no tv, beige floor and exposed beam.
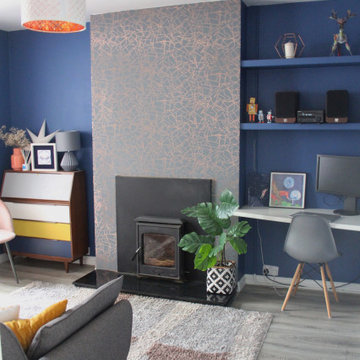
This is an example of a mid-sized eclectic open concept living room in Limerick with blue walls, laminate floors, a wood stove, a metal fireplace surround, no tv and brown floor.
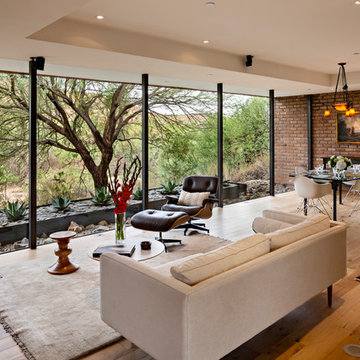
Embracing the organic, wild aesthetic of the Arizona desert, this home offers thoughtful landscape architecture that enhances the native palette without a single irrigation drip line.
Landscape Architect: Greey|Pickett
Architect: Clint Miller Architect
Landscape Contractor: Premier Environments
Photography: Steve Thompson
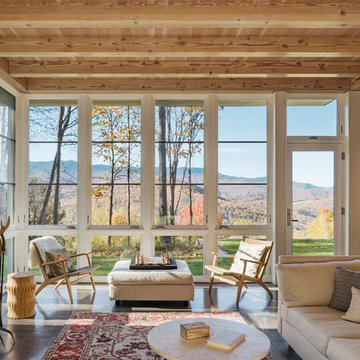
Anton Grassl
Design ideas for a mid-sized country open concept living room in Boston with a library, concrete floors, a wood stove, a brick fireplace surround, no tv and grey floor.
Design ideas for a mid-sized country open concept living room in Boston with a library, concrete floors, a wood stove, a brick fireplace surround, no tv and grey floor.
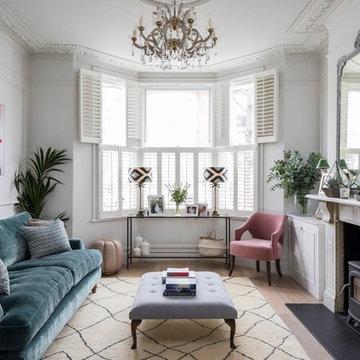
Chris Snook
Scandinavian formal living room in London with white walls, light hardwood floors, a wood stove, no tv and beige floor.
Scandinavian formal living room in London with white walls, light hardwood floors, a wood stove, no tv and beige floor.
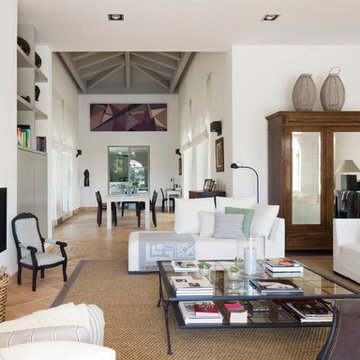
Fotografía: masfotogenica fotografia
Photo of a large contemporary formal open concept living room in Madrid with white walls, terra-cotta floors, a wood stove and no tv.
Photo of a large contemporary formal open concept living room in Madrid with white walls, terra-cotta floors, a wood stove and no tv.

This custom cottage designed and built by Aaron Bollman is nestled in the Saugerties, NY. Situated in virgin forest at the foot of the Catskill mountains overlooking a babling brook, this hand crafted home both charms and relaxes the senses.
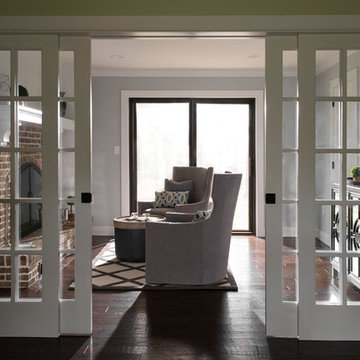
This is an example of a large transitional enclosed living room in Philadelphia with a library, grey walls, dark hardwood floors, no tv, a wood stove, a brick fireplace surround and brown floor.
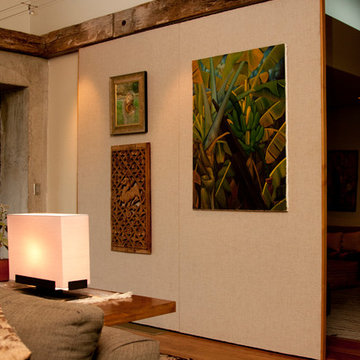
Dividing the Living room and Family room is this large sliding wall hanging from a restored barn beam. This sliding wall is designed to look natural whether its opened or closed. Designed and Constructed by John Mast Construction, Photo by Caleb Mast
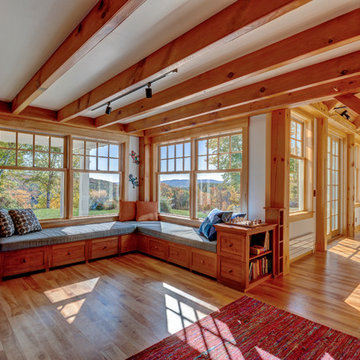
Greg Hubbard Photography
Inspiration for a large country open concept living room in Burlington with white walls, light hardwood floors, a wood stove, a stone fireplace surround and no tv.
Inspiration for a large country open concept living room in Burlington with white walls, light hardwood floors, a wood stove, a stone fireplace surround and no tv.
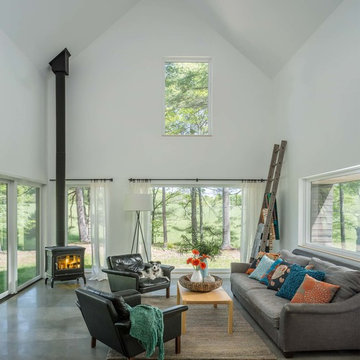
Jim Westphalen
This is an example of a mid-sized contemporary formal open concept living room in Burlington with white walls, concrete floors, a wood stove, no tv and grey floor.
This is an example of a mid-sized contemporary formal open concept living room in Burlington with white walls, concrete floors, a wood stove, no tv and grey floor.
Living Room Design Photos with a Wood Stove and No TV
1