Living Room Design Photos with No TV and Beige Floor
Refine by:
Budget
Sort by:Popular Today
1 - 20 of 12,417 photos
Item 1 of 3

Central to the success of this project is the seamless link between interior and exterior zones. The external zones free-flow off the interior to create a sophisticated yet secluded space to lounge, entertain and dine.

Tones of olive green and brass accents add warmth to this timeless space.
Photo of a mid-sized transitional open concept living room in Perth with porcelain floors, a standard fireplace, a plaster fireplace surround, no tv, beige floor, decorative wall panelling and white walls.
Photo of a mid-sized transitional open concept living room in Perth with porcelain floors, a standard fireplace, a plaster fireplace surround, no tv, beige floor, decorative wall panelling and white walls.
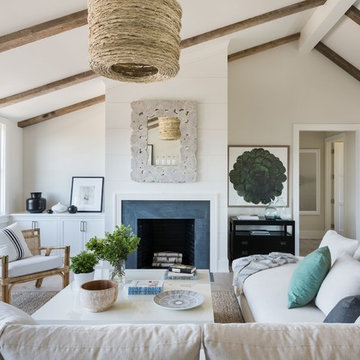
Inspiration for a mid-sized beach style formal loft-style living room in Providence with white walls, light hardwood floors, a standard fireplace, a metal fireplace surround, no tv and beige floor.
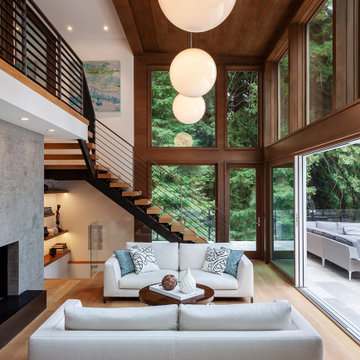
Large midcentury open concept living room in San Francisco with white walls, light hardwood floors, a standard fireplace, a concrete fireplace surround, no tv and beige floor.
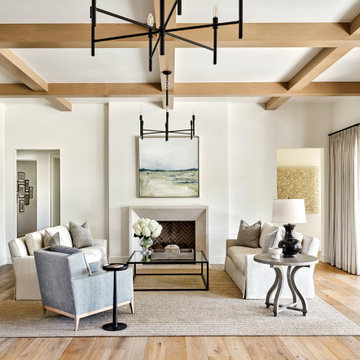
This is an example of a large transitional formal open concept living room in Phoenix with white walls, light hardwood floors, a standard fireplace, a plaster fireplace surround, no tv, beige floor and coffered.
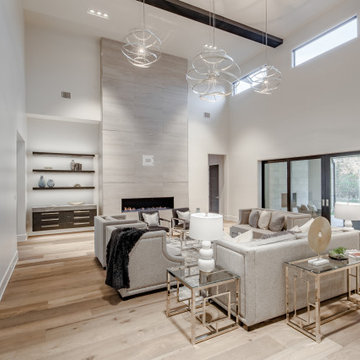
Photo of an expansive transitional formal open concept living room in Dallas with white walls, light hardwood floors, no tv and beige floor.
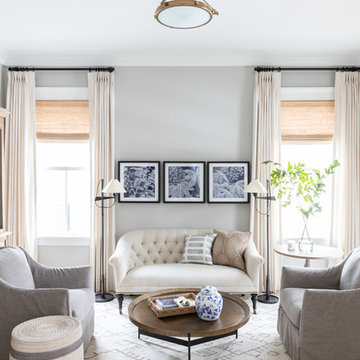
Photo by Emily Kennedy Photo
Large traditional enclosed living room in Chicago with grey walls, light hardwood floors, no fireplace, no tv and beige floor.
Large traditional enclosed living room in Chicago with grey walls, light hardwood floors, no fireplace, no tv and beige floor.
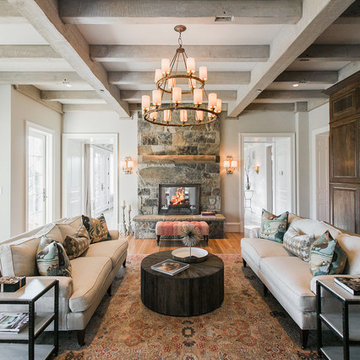
Inspiration for a large country formal enclosed living room in Baltimore with beige walls, light hardwood floors, a two-sided fireplace, a stone fireplace surround, no tv and beige floor.
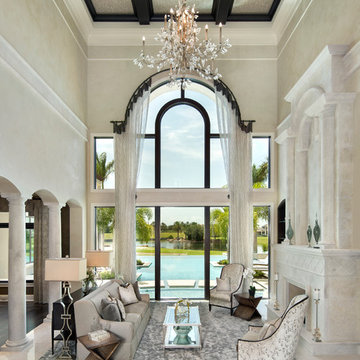
Formal Living Room, directly off of the entry.
Inspiration for an expansive mediterranean formal open concept living room in Miami with beige walls, marble floors, a standard fireplace, a stone fireplace surround, no tv and beige floor.
Inspiration for an expansive mediterranean formal open concept living room in Miami with beige walls, marble floors, a standard fireplace, a stone fireplace surround, no tv and beige floor.
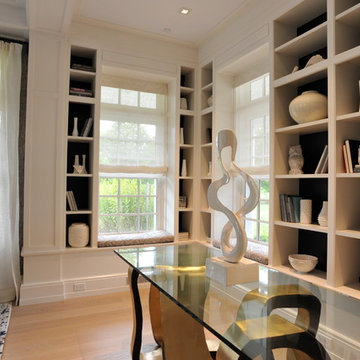
Built In Shelving/Cabinetry by East End Country Kitchens
Photo by http://www.TonyLopezPhoto.com

A large concrete chimney projects from the foundations through the center of the house, serving as a centerpiece of design while separating public and private spaces.
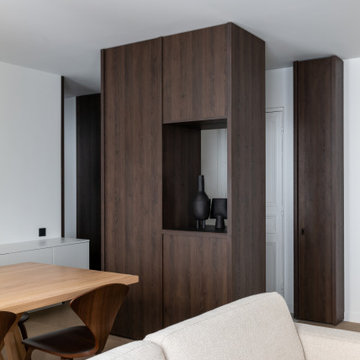
Photo : Agathe Tissier
This is an example of a mid-sized open concept living room in Paris with a library, white walls, light hardwood floors, a standard fireplace, a plaster fireplace surround, no tv and beige floor.
This is an example of a mid-sized open concept living room in Paris with a library, white walls, light hardwood floors, a standard fireplace, a plaster fireplace surround, no tv and beige floor.

Photo of a mid-sized contemporary living room in Other with blue walls, laminate floors, no tv, beige floor and exposed beam.

Floating above the kitchen and family room, a mezzanine offers elevated views to the lake. It features a fireplace with cozy seating and a game table for family gatherings. Architecture and interior design by Pierre Hoppenot, Studio PHH Architects.

French modern home, featuring living, stone fireplace, and sliding glass doors.
Design ideas for a large contemporary formal open concept living room in Denver with white walls, light hardwood floors, a standard fireplace, a stone fireplace surround, no tv and beige floor.
Design ideas for a large contemporary formal open concept living room in Denver with white walls, light hardwood floors, a standard fireplace, a stone fireplace surround, no tv and beige floor.

Zona salotto: Collegamento con la zona cucina tramite porta in vetro ad arco. Soppalco in legno di larice con scala retrattile in ferro e legno. Divani realizzati con materassi in lana. Travi a vista verniciate bianche. Camino passante con vetro lato sala. Proiettore e biciclette su soppalco. La parete in legno di larice chiude la cabina armadio.
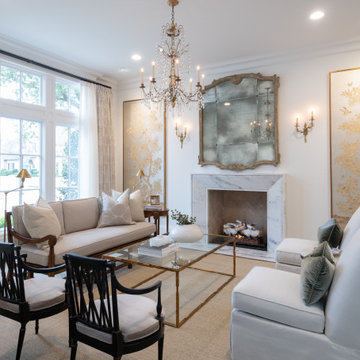
Inspiration for a transitional formal enclosed living room in Dallas with carpet, a standard fireplace, a stone fireplace surround, no tv and beige floor.
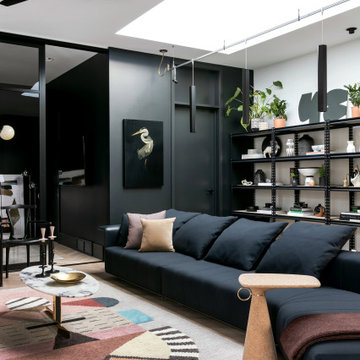
A custom skylight illuminates the space from above and provides an airy spacious feel in this tiny garage apartment.
Small contemporary open concept living room in Calgary with white walls, light hardwood floors, no tv and beige floor.
Small contemporary open concept living room in Calgary with white walls, light hardwood floors, no tv and beige floor.
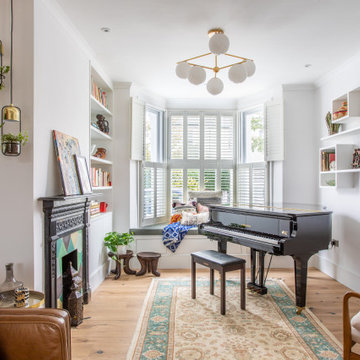
Mid-sized contemporary enclosed living room in London with a music area, grey walls, light hardwood floors, a standard fireplace, no tv and beige floor.
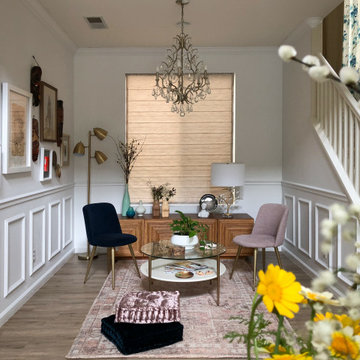
Mid-sized transitional formal open concept living room in San Diego with white walls, medium hardwood floors, no tv, beige floor and decorative wall panelling.
Living Room Design Photos with No TV and Beige Floor
1