Living Room Design Photos with Concrete Floors and No TV
Refine by:
Budget
Sort by:Popular Today
1 - 20 of 3,060 photos
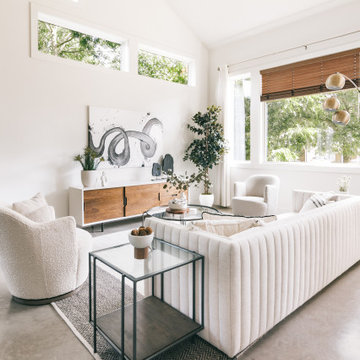
Contemporary formal open concept living room in Austin with white walls, concrete floors, no fireplace, no tv, grey floor and vaulted.
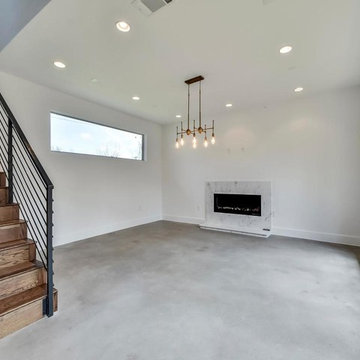
This is an example of a large modern formal enclosed living room in Austin with white walls, concrete floors, no fireplace, grey floor, a stone fireplace surround and no tv.
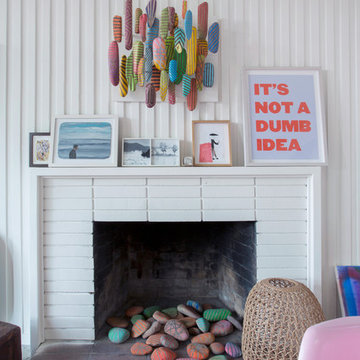
Photo: Margot Hartford © 2017 Houzz
Photo of an eclectic formal enclosed living room in Other with white walls, concrete floors, a standard fireplace, a brick fireplace surround, no tv and grey floor.
Photo of an eclectic formal enclosed living room in Other with white walls, concrete floors, a standard fireplace, a brick fireplace surround, no tv and grey floor.
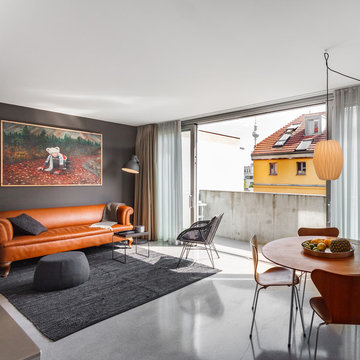
Photo of a mid-sized midcentury formal open concept living room in Hamburg with grey walls, concrete floors, grey floor, no fireplace and no tv.
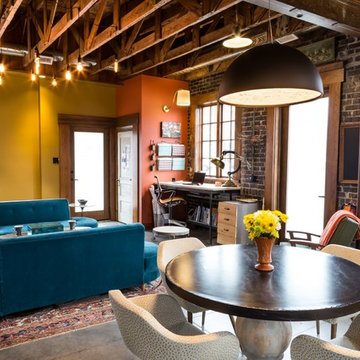
Inspiration for a mid-sized industrial open concept living room in Wichita with yellow walls, concrete floors, no fireplace and no tv.
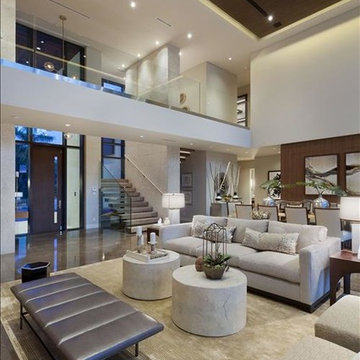
Inspiration for a large modern formal open concept living room in New York with white walls, concrete floors, no fireplace, no tv and brown floor.
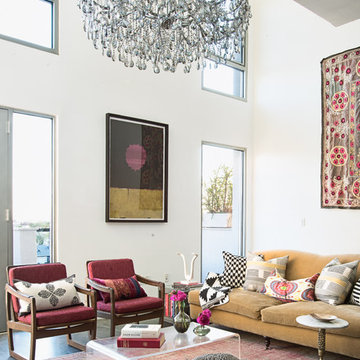
Konstrukt Photo
Design ideas for a large eclectic open concept living room in Los Angeles with white walls, concrete floors, no fireplace and no tv.
Design ideas for a large eclectic open concept living room in Los Angeles with white walls, concrete floors, no fireplace and no tv.
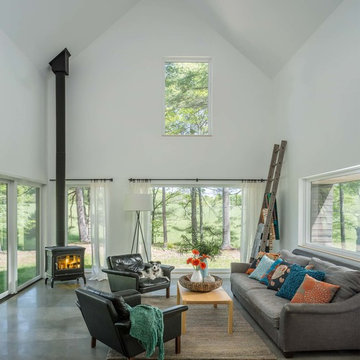
Jim Westphalen
This is an example of a mid-sized contemporary formal open concept living room in Burlington with white walls, concrete floors, a wood stove, no tv and grey floor.
This is an example of a mid-sized contemporary formal open concept living room in Burlington with white walls, concrete floors, a wood stove, no tv and grey floor.
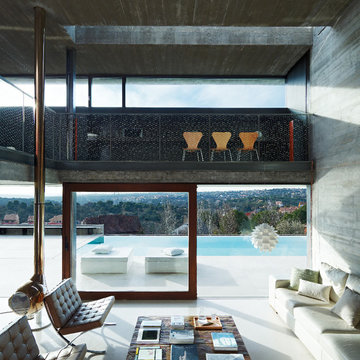
Design ideas for a large modern formal enclosed living room in Madrid with concrete floors, grey walls, no tv and no fireplace.
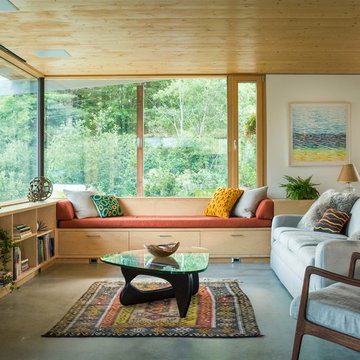
Photo-Jim Westphalen
Design ideas for a mid-sized contemporary formal open concept living room in Other with white walls, a wood stove, concrete floors, no tv and grey floor.
Design ideas for a mid-sized contemporary formal open concept living room in Other with white walls, a wood stove, concrete floors, no tv and grey floor.
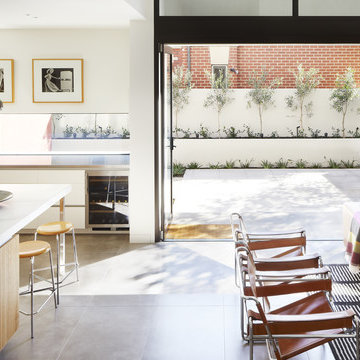
Christine Francis
Photo of a mid-sized contemporary open concept living room in Melbourne with white walls, concrete floors and no tv.
Photo of a mid-sized contemporary open concept living room in Melbourne with white walls, concrete floors and no tv.
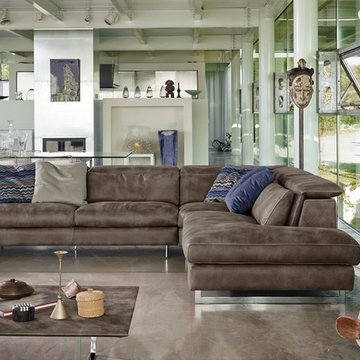
A beautiful corner group upholstered in the most luxurious vintage aniline leather that is so soft and warm to the touch this comes with adjustable back head rests, available in many combinations as well as 2, 3, 4 seater sofas as this a modular unit any size can be achieved.
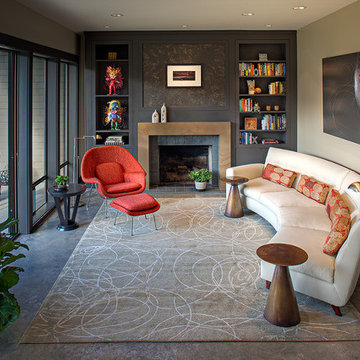
Deering Design Studio, Inc.
Inspiration for a contemporary formal enclosed living room in Seattle with concrete floors, grey walls, a standard fireplace, a tile fireplace surround and no tv.
Inspiration for a contemporary formal enclosed living room in Seattle with concrete floors, grey walls, a standard fireplace, a tile fireplace surround and no tv.
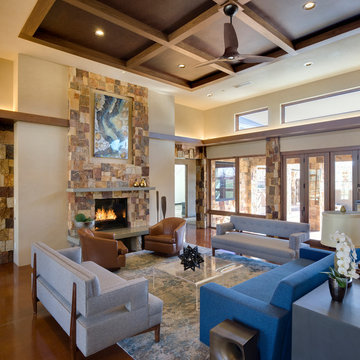
Patrick Coulie
Large contemporary open concept living room in Albuquerque with beige walls, concrete floors, a standard fireplace, a stone fireplace surround and no tv.
Large contemporary open concept living room in Albuquerque with beige walls, concrete floors, a standard fireplace, a stone fireplace surround and no tv.
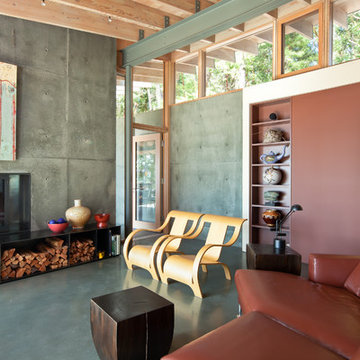
Sean Airhart
Photo of a contemporary formal living room in Seattle with concrete floors, grey walls, a standard fireplace and no tv.
Photo of a contemporary formal living room in Seattle with concrete floors, grey walls, a standard fireplace and no tv.
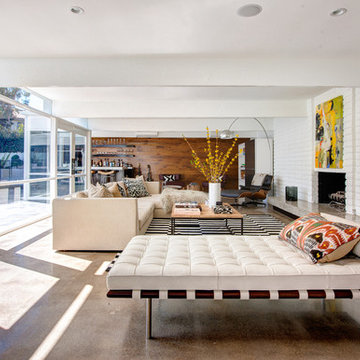
The open living room features a wall of glass windows and doors that open onto the backyard deck and pool. The living room blends into the bar featuring a large walnut wood wall to add interest, texture and warmth. The home also features polished concrete floors throughout the bottom level as well as dark white oak floors on the upper level.
For more information please call Christiano Homes at (949)294-5387 or email at heather@christianohomes.com
Photo by Michael Asgian
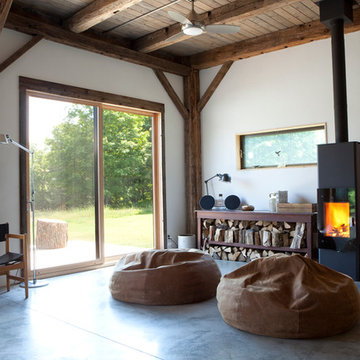
The goal of this project was to build a house that would be energy efficient using materials that were both economical and environmentally conscious. Due to the extremely cold winter weather conditions in the Catskills, insulating the house was a primary concern. The main structure of the house is a timber frame from an nineteenth century barn that has been restored and raised on this new site. The entirety of this frame has then been wrapped in SIPs (structural insulated panels), both walls and the roof. The house is slab on grade, insulated from below. The concrete slab was poured with a radiant heating system inside and the top of the slab was polished and left exposed as the flooring surface. Fiberglass windows with an extremely high R-value were chosen for their green properties. Care was also taken during construction to make all of the joints between the SIPs panels and around window and door openings as airtight as possible. The fact that the house is so airtight along with the high overall insulatory value achieved from the insulated slab, SIPs panels, and windows make the house very energy efficient. The house utilizes an air exchanger, a device that brings fresh air in from outside without loosing heat and circulates the air within the house to move warmer air down from the second floor. Other green materials in the home include reclaimed barn wood used for the floor and ceiling of the second floor, reclaimed wood stairs and bathroom vanity, and an on-demand hot water/boiler system. The exterior of the house is clad in black corrugated aluminum with an aluminum standing seam roof. Because of the extremely cold winter temperatures windows are used discerningly, the three largest windows are on the first floor providing the main living areas with a majestic view of the Catskill mountains.
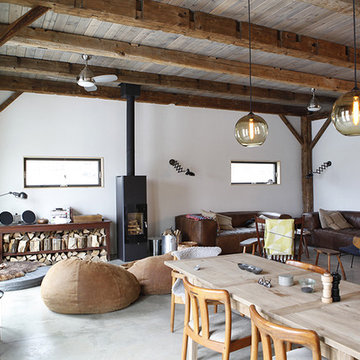
The goal of this project was to build a house that would be energy efficient using materials that were both economical and environmentally conscious. Due to the extremely cold winter weather conditions in the Catskills, insulating the house was a primary concern. The main structure of the house is a timber frame from an nineteenth century barn that has been restored and raised on this new site. The entirety of this frame has then been wrapped in SIPs (structural insulated panels), both walls and the roof. The house is slab on grade, insulated from below. The concrete slab was poured with a radiant heating system inside and the top of the slab was polished and left exposed as the flooring surface. Fiberglass windows with an extremely high R-value were chosen for their green properties. Care was also taken during construction to make all of the joints between the SIPs panels and around window and door openings as airtight as possible. The fact that the house is so airtight along with the high overall insulatory value achieved from the insulated slab, SIPs panels, and windows make the house very energy efficient. The house utilizes an air exchanger, a device that brings fresh air in from outside without loosing heat and circulates the air within the house to move warmer air down from the second floor. Other green materials in the home include reclaimed barn wood used for the floor and ceiling of the second floor, reclaimed wood stairs and bathroom vanity, and an on-demand hot water/boiler system. The exterior of the house is clad in black corrugated aluminum with an aluminum standing seam roof. Because of the extremely cold winter temperatures windows are used discerningly, the three largest windows are on the first floor providing the main living areas with a majestic view of the Catskill mountains.
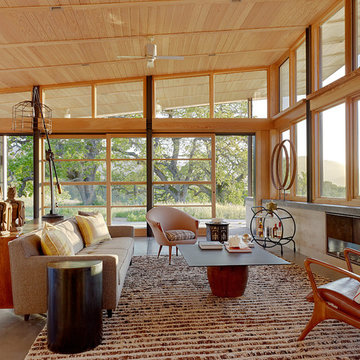
Caterpillar House is the first LEED Platinum home on the central California coast. Located in the Santa Lucia Preserve in Carmel Valley, the home is a modern reinterpretation of mid-century ranch style. JDG’s interiors echo the warm minimalism of the architecture and the hues of the natural surroundings.
Photography by Joe Fletcher
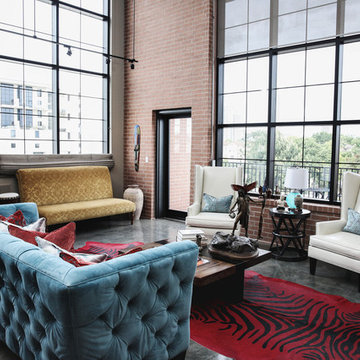
Jon McConnell Photography
Large industrial formal living room in Houston with beige walls, concrete floors and no tv.
Large industrial formal living room in Houston with beige walls, concrete floors and no tv.
Living Room Design Photos with Concrete Floors and No TV
1