Living Room Design Photos with Medium Hardwood Floors and No TV
Refine by:
Budget
Sort by:Popular Today
1 - 20 of 31,284 photos
Item 1 of 3

Inspiration for a small eclectic formal enclosed living room in Sydney with white walls, medium hardwood floors, no fireplace, no tv and brown floor.

Inspiration for a transitional living room in Melbourne with white walls, medium hardwood floors, a standard fireplace, a metal fireplace surround, no tv and brown floor.

Transitional open concept living room in Sydney with white walls, medium hardwood floors, a standard fireplace, no tv and brown floor.

Photo of a mid-sized contemporary formal open concept living room in Sydney with beige walls, medium hardwood floors, no fireplace, no tv and brown floor.
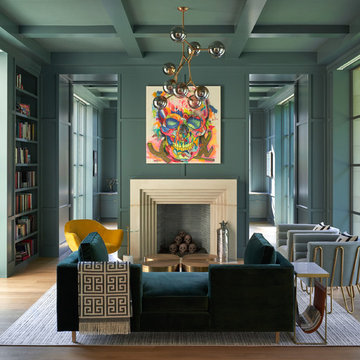
Mid-sized eclectic open concept living room in Dallas with a library, green walls, medium hardwood floors, a standard fireplace, brown floor, a stone fireplace surround and no tv.

Photo of a transitional enclosed living room in London with beige walls, medium hardwood floors, a standard fireplace, no tv and brown floor.
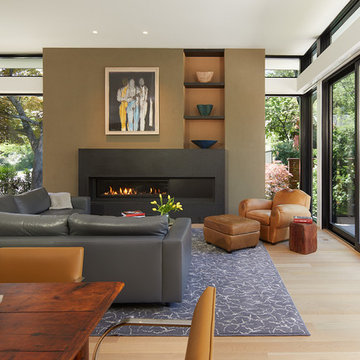
Large contemporary open concept living room in DC Metro with white walls, medium hardwood floors, a ribbon fireplace, a concrete fireplace surround, no tv and brown floor.

Our San Francisco studio designed this beautiful four-story home for a young newlywed couple to create a warm, welcoming haven for entertaining family and friends. In the living spaces, we chose a beautiful neutral palette with light beige and added comfortable furnishings in soft materials. The kitchen is designed to look elegant and functional, and the breakfast nook with beautiful rust-toned chairs adds a pop of fun, breaking the neutrality of the space. In the game room, we added a gorgeous fireplace which creates a stunning focal point, and the elegant furniture provides a classy appeal. On the second floor, we went with elegant, sophisticated decor for the couple's bedroom and a charming, playful vibe in the baby's room. The third floor has a sky lounge and wine bar, where hospitality-grade, stylish furniture provides the perfect ambiance to host a fun party night with friends. In the basement, we designed a stunning wine cellar with glass walls and concealed lights which create a beautiful aura in the space. The outdoor garden got a putting green making it a fun space to share with friends.
---
Project designed by ballonSTUDIO. They discreetly tend to the interior design needs of their high-net-worth individuals in the greater Bay Area and to their second home locations.
For more about ballonSTUDIO, see here: https://www.ballonstudio.com/
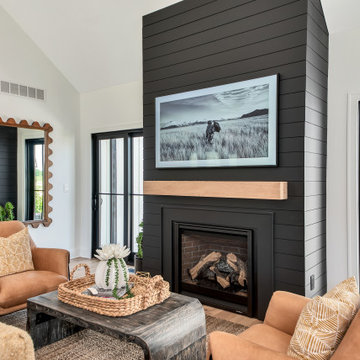
Inspiration for a country formal living room in Columbus with white walls, medium hardwood floors, a standard fireplace, no tv and brown floor.
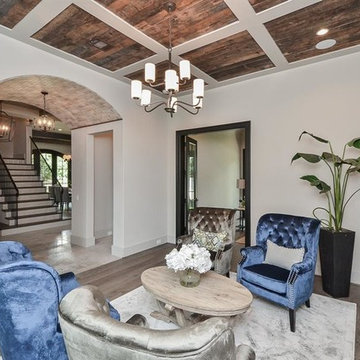
Formal Living Room with adjacent Study and Foyer beyond.
Photo of a mid-sized transitional formal enclosed living room in Houston with white walls, medium hardwood floors, no fireplace, no tv and grey floor.
Photo of a mid-sized transitional formal enclosed living room in Houston with white walls, medium hardwood floors, no fireplace, no tv and grey floor.
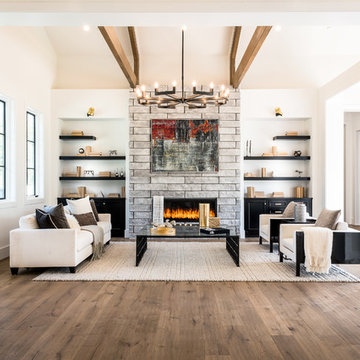
A living room done right // Interior Designed by Nathalie Gispan of NE Designs Inc #InteriorDesignInspo
Contemporary formal open concept living room in Los Angeles with white walls, medium hardwood floors, a ribbon fireplace, a stone fireplace surround, no tv and brown floor.
Contemporary formal open concept living room in Los Angeles with white walls, medium hardwood floors, a ribbon fireplace, a stone fireplace surround, no tv and brown floor.
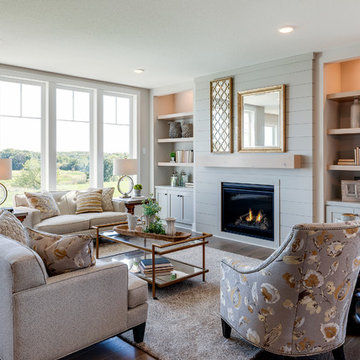
Featuring one of our favorite fireplace options complete with floor to ceiling shiplap, a modern mantel, optional build in cabinets and stained wood shelves. This firepalce is finished in a custom enamel color Sherwin Williams 7016 Mindful Gray.
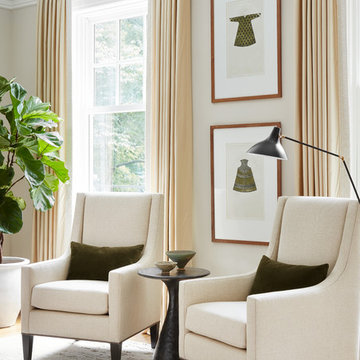
Photography: Dustin Halleck
Photo of a mid-sized transitional formal enclosed living room in Chicago with grey walls, medium hardwood floors, a standard fireplace, no tv and brown floor.
Photo of a mid-sized transitional formal enclosed living room in Chicago with grey walls, medium hardwood floors, a standard fireplace, no tv and brown floor.
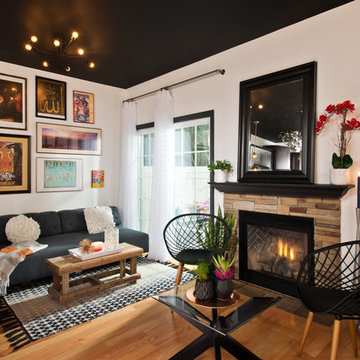
My client was moving from a 5,000 sq ft home into a 1,365 sq ft townhouse. She wanted a clean palate and room for entertaining. The main living space on the first floor has 5 sitting areas, three are shown here. She travels a lot and wanted her art work to be showcased. We kept the overall color scheme black and white to help give the space a modern loft/ art gallery feel. the result was clean and modern without feeling cold. Randal Perry Photography
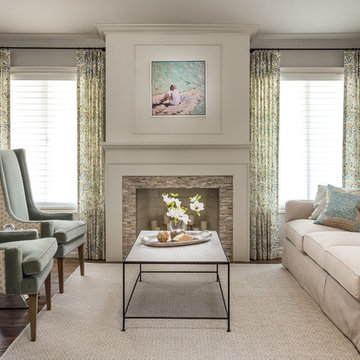
Modern Classic Coastal Living room with an inviting seating arrangement. Classic paisley drapes with iron drapery hardware against Sherwin-Williams Lattice grey paint color SW 7654. Keep it classic - Despite being a thoroughly traditional aesthetic wing back chairs fit perfectly with modern marble table.
An Inspiration for a classic living room in San Diego with grey, beige, turquoise, blue colour combination.
Sand Kasl Imaging
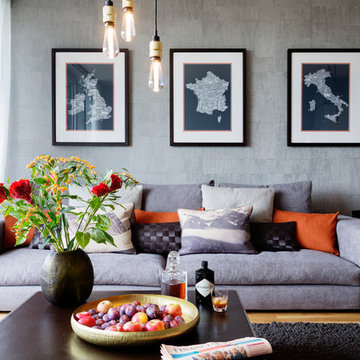
Inspiration for a contemporary living room in London with grey walls, medium hardwood floors, no fireplace and no tv.
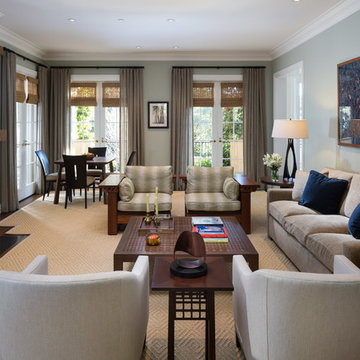
Interior Design:
Anne Norton
AND interior Design Studio
Berkeley, CA 94707
Expansive contemporary open concept living room in San Francisco with green walls, medium hardwood floors, a standard fireplace, a stone fireplace surround, no tv and brown floor.
Expansive contemporary open concept living room in San Francisco with green walls, medium hardwood floors, a standard fireplace, a stone fireplace surround, no tv and brown floor.
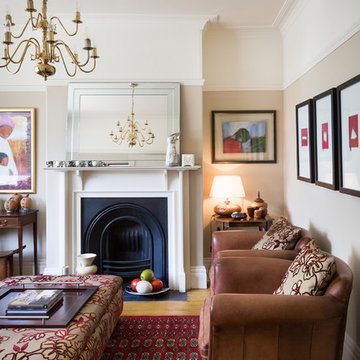
24mm Photography
Mid-sized eclectic formal enclosed living room in Other with brown walls, medium hardwood floors, a standard fireplace and no tv.
Mid-sized eclectic formal enclosed living room in Other with brown walls, medium hardwood floors, a standard fireplace and no tv.
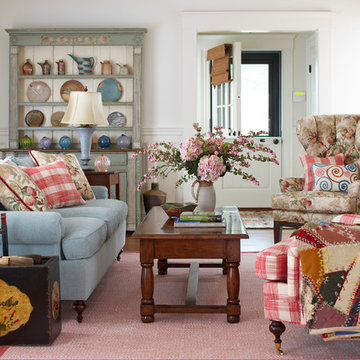
An accomplished potter and her husband own this Vineyard Haven summer house.
Gil Walsh worked with the couple to build the house’s décor around the wife’s artistic aesthetic and her pottery collection. (She has a pottery shed (studio) with a
kiln). They wanted their summer home to be a relaxing home for their family and friends.
The main entrance to this home leads directly to the living room, which spans the width of the house, from the small entry foyer to the oceanfront porch.
Opposite the living room behind the fireplace is a combined kitchen and dining space.
All the colors that were selected throughout the home are the organic colors she (the owner) uses in her pottery. (The architect was Patrick Ahearn).
Living Room Design Photos with Medium Hardwood Floors and No TV
1
