Living Room Design Photos with Orange Walls and No TV
Refine by:
Budget
Sort by:Popular Today
1 - 20 of 457 photos
Item 1 of 3

Main living space - Dulux Terracotta Chip paint on the upper and ceiling with Dulux suede effect in matching colour to lower Dado. Matching curved sofas with graphic black and white accents. All lighting custom designed - shop today at Kaiko Design
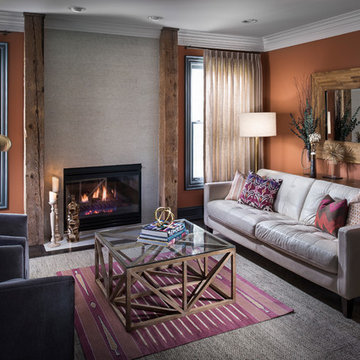
This is an example of a mid-sized transitional enclosed living room in Detroit with orange walls, a standard fireplace, dark hardwood floors, a plaster fireplace surround, no tv and brown floor.
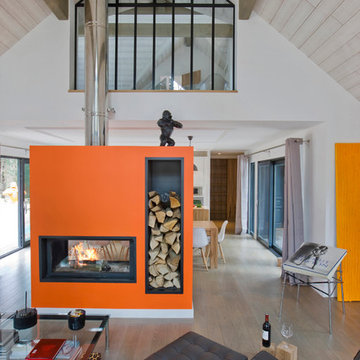
Brandajs
Mid-sized contemporary open concept living room in Paris with orange walls, medium hardwood floors, a two-sided fireplace and no tv.
Mid-sized contemporary open concept living room in Paris with orange walls, medium hardwood floors, a two-sided fireplace and no tv.
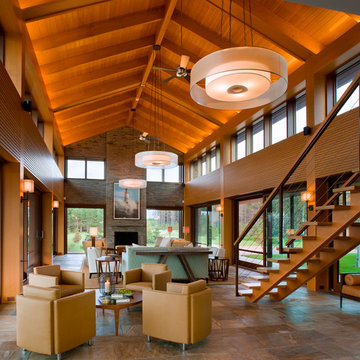
Foster Associates Architects
This is an example of an expansive contemporary formal open concept living room in Boston with orange walls, slate floors, a standard fireplace, a stone fireplace surround, brown floor and no tv.
This is an example of an expansive contemporary formal open concept living room in Boston with orange walls, slate floors, a standard fireplace, a stone fireplace surround, brown floor and no tv.
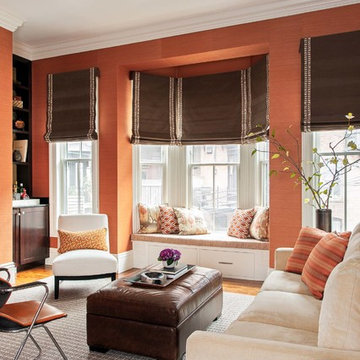
Dane and his team were originally hired to shift a few rooms around when the homeowners' son left for college. He created well-functioning spaces for all, spreading color along the way. And he didn't waste a thing.
Project designed by Boston interior design studio Dane Austin Design. They serve Boston, Cambridge, Hingham, Cohasset, Newton, Weston, Lexington, Concord, Dover, Andover, Gloucester, as well as surrounding areas.
For more about Dane Austin Design, click here: https://daneaustindesign.com/
To learn more about this project, click here:
https://daneaustindesign.com/south-end-brownstone
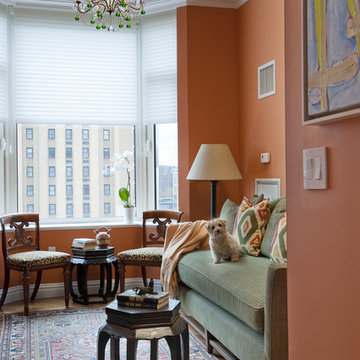
Edward Addeo
Design ideas for a mid-sized contemporary enclosed living room in New York with orange walls, carpet, no fireplace and no tv.
Design ideas for a mid-sized contemporary enclosed living room in New York with orange walls, carpet, no fireplace and no tv.
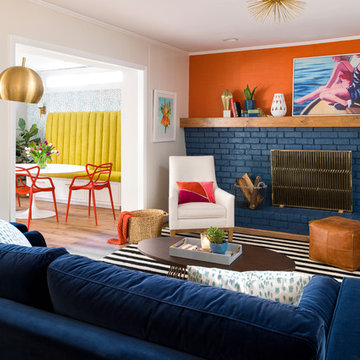
Cati Teague Photography for Gina Sims Designs
Photo of an eclectic enclosed living room in Atlanta with light hardwood floors, a standard fireplace, a brick fireplace surround, orange walls and no tv.
Photo of an eclectic enclosed living room in Atlanta with light hardwood floors, a standard fireplace, a brick fireplace surround, orange walls and no tv.
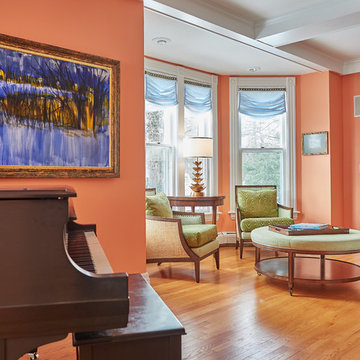
Design ideas for a mid-sized traditional formal open concept living room in New York with orange walls, medium hardwood floors, a standard fireplace, a tile fireplace surround, no tv and brown floor.
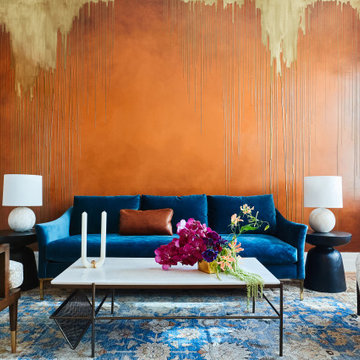
Inspiration for a mid-sized eclectic formal enclosed living room in San Francisco with orange walls, medium hardwood floors, no fireplace and no tv.
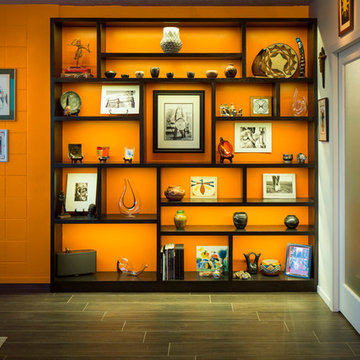
Photo by Robert Reck
Mid-sized open concept living room in Albuquerque with orange walls, porcelain floors, no fireplace and no tv.
Mid-sized open concept living room in Albuquerque with orange walls, porcelain floors, no fireplace and no tv.
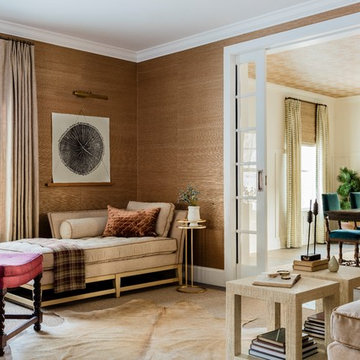
Living Room with new french doors to Dining Room. Interior Architecture + Design by Lisa Tharp.
Photography by Michael J. Lee
Design ideas for a transitional enclosed living room in Boston with a library, orange walls, dark hardwood floors, no tv and grey floor.
Design ideas for a transitional enclosed living room in Boston with a library, orange walls, dark hardwood floors, no tv and grey floor.
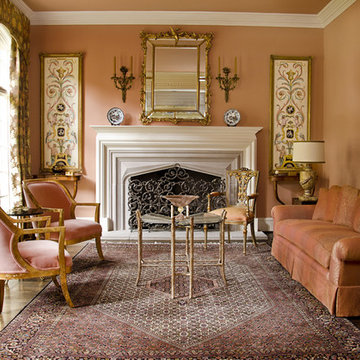
This is an example of a mid-sized traditional formal enclosed living room in Dallas with orange walls, medium hardwood floors, a standard fireplace, a wood fireplace surround and no tv.
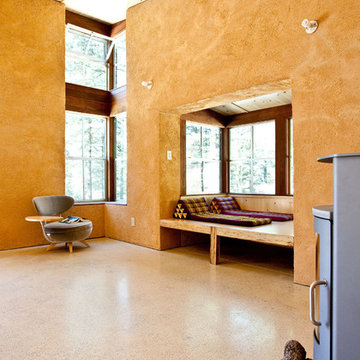
This simple, straw-bale volume opens to a south-facing terrace, connecting it to the forest glade, and a more intimate queen bed sized sleeping bay.
© Eric Millette Photography
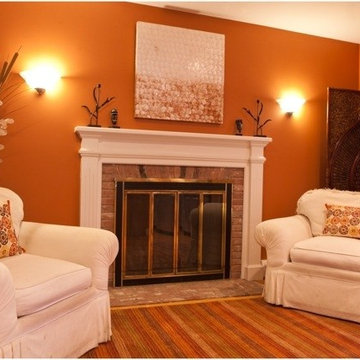
After view of the family room (sitting area) portion of a kitchen, dining room, seating area remodel. Robyn Ivy Photography.
Inspiration for a mid-sized traditional formal enclosed living room in Providence with orange walls, medium hardwood floors, a standard fireplace, a brick fireplace surround, no tv and brown floor.
Inspiration for a mid-sized traditional formal enclosed living room in Providence with orange walls, medium hardwood floors, a standard fireplace, a brick fireplace surround, no tv and brown floor.
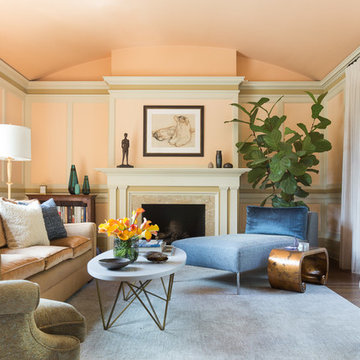
David Duncan Livingston
Photo of a transitional formal living room in San Francisco with orange walls, dark hardwood floors, a standard fireplace and no tv.
Photo of a transitional formal living room in San Francisco with orange walls, dark hardwood floors, a standard fireplace and no tv.
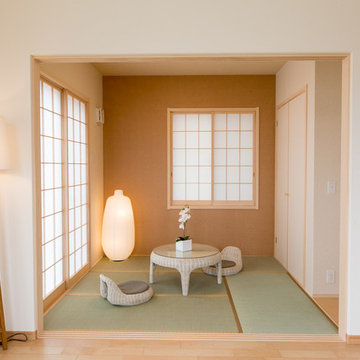
Inspiration for a small asian formal enclosed living room in Tokyo with orange walls, tatami floors, no fireplace and no tv.
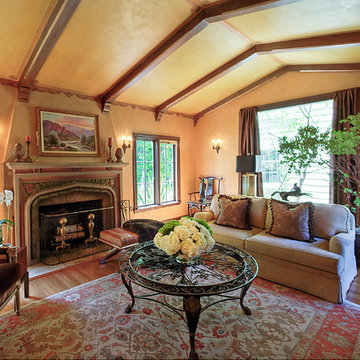
Rich and warm, this beautiful 1920s Spanish Revival has been glamorously restored with timeless décor, combining heirloom antiques, and luxurious fabrics and furnishings. Authentic details such as the color wash on the walls historically enhance the home’s classic architecture.
Photography credits: Sideline Productions/John Grow
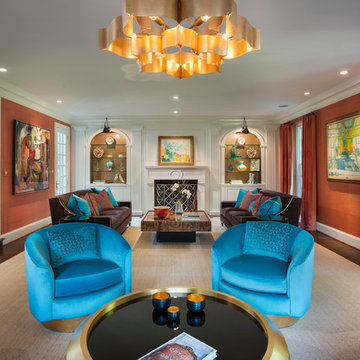
A grand home on Philadelphia's Main Line receives a freshening up when clients buy an old home and bring in their previous traditional furnishings but add lots of new contemporary and colorful furnishings to bring the house up to date. Dramatic splashes of color and whimsical lighting are added to a serious room to add levity and lightness to the space. Jay Greene Photography
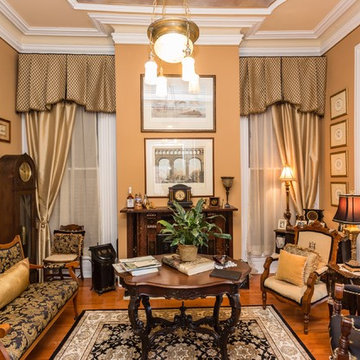
Large traditional formal enclosed living room in St Louis with orange walls, medium hardwood floors, a standard fireplace, a wood fireplace surround and no tv.
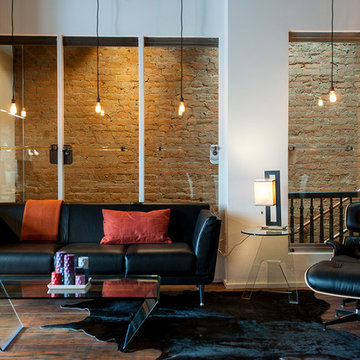
Eames lounge chair and herman miller sofa combined with contemporary glass tables are combined for the perfect balance of old and new in this historic space. The glass 'windows' are the building's original storefront doors repurposed.
Living Room Design Photos with Orange Walls and No TV
1