Living Room Design Photos with Plywood Floors and No TV
Refine by:
Budget
Sort by:Popular Today
1 - 20 of 197 photos
Item 1 of 3
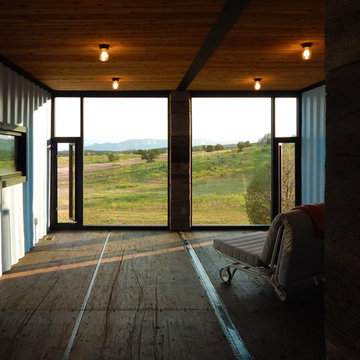
Photography by John Gibbons
This project is designed as a family retreat for a client that has been visiting the southern Colorado area for decades. The cabin consists of two bedrooms and two bathrooms – with guest quarters accessed from exterior deck.
Project by Studio H:T principal in charge Brad Tomecek (now with Tomecek Studio Architecture). The project is assembled with the structural and weather tight use of shipping containers. The cabin uses one 40’ container and six 20′ containers. The ends will be structurally reinforced and enclosed with additional site built walls and custom fitted high-performance glazing assemblies.
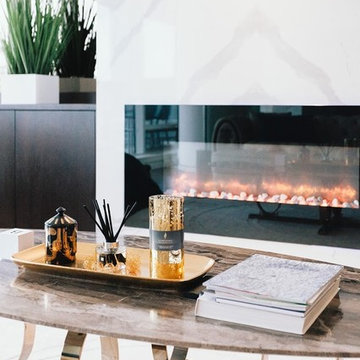
Living Room Design at Pacific Rim Hotel Residence Designed by Linhan Design.
Photo of an expansive modern formal open concept living room in Vancouver with white walls, plywood floors, a standard fireplace, a stone fireplace surround, no tv and brown floor.
Photo of an expansive modern formal open concept living room in Vancouver with white walls, plywood floors, a standard fireplace, a stone fireplace surround, no tv and brown floor.
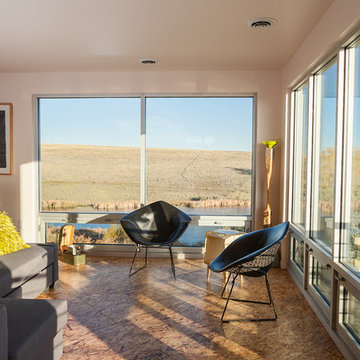
Photo credit: Louis Habeck
#FOASmallSpaces
Small contemporary open concept living room in Other with white walls, plywood floors, no fireplace and no tv.
Small contemporary open concept living room in Other with white walls, plywood floors, no fireplace and no tv.
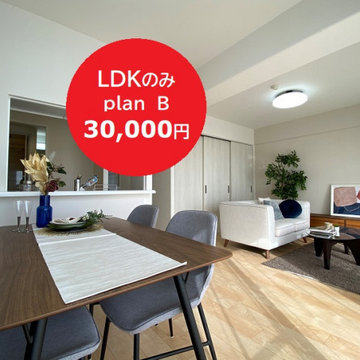
Mid-sized midcentury formal open concept living room in Osaka with white walls, plywood floors, no fireplace, no tv, white floor, wallpaper and wallpaper.
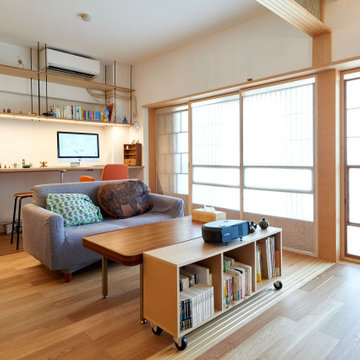
Design ideas for a small asian open concept living room in Tokyo with a home bar, white walls, plywood floors, no fireplace, no tv, brown floor, timber and planked wall panelling.
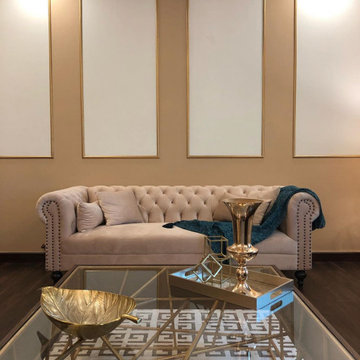
Drawing room set with complete interior solution.
Inspiration for a mid-sized modern formal open concept living room in Other with beige walls, plywood floors, no fireplace, a tile fireplace surround, no tv and brown floor.
Inspiration for a mid-sized modern formal open concept living room in Other with beige walls, plywood floors, no fireplace, a tile fireplace surround, no tv and brown floor.
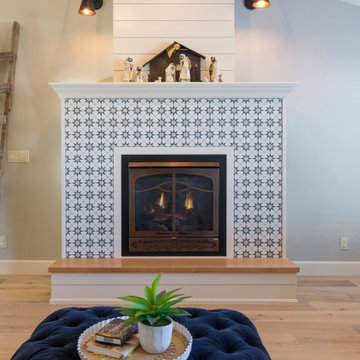
Country formal living room in Boise with grey walls, plywood floors, a standard fireplace, a tile fireplace surround, no tv and beige floor.
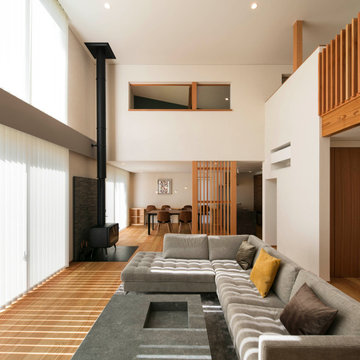
御影用水の家|菊池ひろ建築設計室 撮影 archipicture 遠山功太
Design ideas for a large contemporary open concept living room in Other with white walls, plywood floors, a wood stove, a brick fireplace surround, no tv and beige floor.
Design ideas for a large contemporary open concept living room in Other with white walls, plywood floors, a wood stove, a brick fireplace surround, no tv and beige floor.
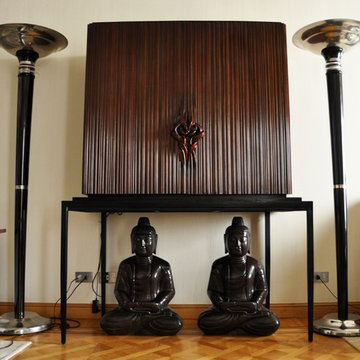
Located in the heart of Alexandria, this newlywed couple emphasized on wanting a home, that’s cozy, with neutral clam colors and at the same time, has it own edge. Originally this home was a Classic/ Modern apartment (go to gallery), the transformation process took 3 months. Achieving what was need along with its own personality.
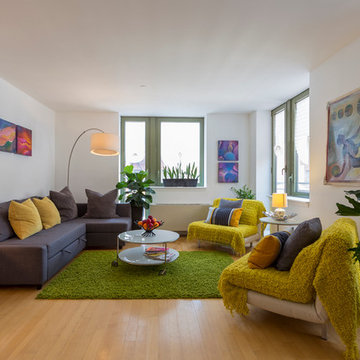
Seemlyy - Felipe Gonzalez
Contemporary formal open concept living room in New York with white walls, plywood floors and no tv.
Contemporary formal open concept living room in New York with white walls, plywood floors and no tv.
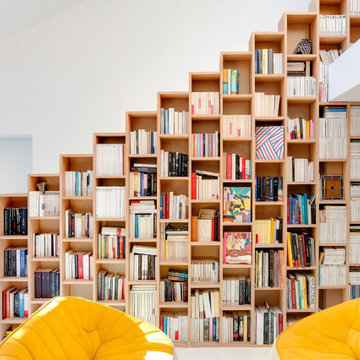
Project: Private house, Antony, FR
Application: Bookcases
Kind of wood: Beech
Product: Panel two-sided
Design and realisation: Andrea Mosca Creative studio
(link should be: http://www.andreamosca.com/), Paris, FR
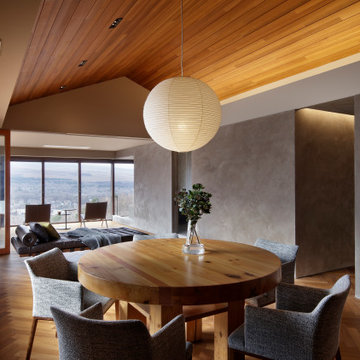
Photo by Satoshi shigeta
Mid-sized open concept living room in Other with grey walls, plywood floors, no tv and brown floor.
Mid-sized open concept living room in Other with grey walls, plywood floors, no tv and brown floor.
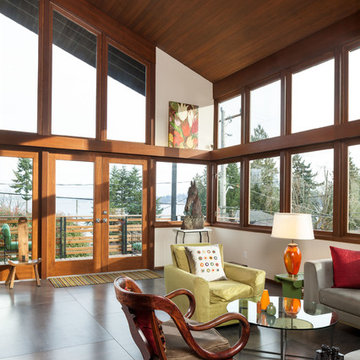
New fir windows frame dramatic views of Lake Washington.
Photograph by William Wright Photography
Inspiration for a mid-sized contemporary open concept living room in Seattle with white walls, plywood floors, no fireplace and no tv.
Inspiration for a mid-sized contemporary open concept living room in Seattle with white walls, plywood floors, no fireplace and no tv.
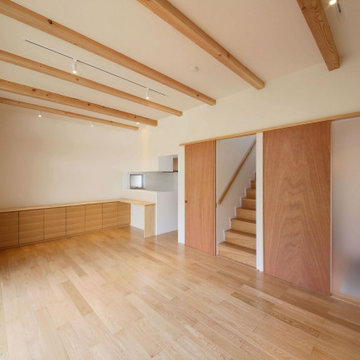
梁表しのリビングダイニング。天井高さは3m弱。大開口のサッシは無垢材の方立を取り付けることで木製建具のように見せている。カーテンボックスを空間のアクセントに濃色とています。
階段はリビングの引き戸を開けると現れます。暖房時などの熱効率を高めるために引き戸を設けています。無駄なく実用的な計画。
Mid-sized modern formal open concept living room in Other with brown floor, white walls, no fireplace, no tv, exposed beam, wallpaper and plywood floors.
Mid-sized modern formal open concept living room in Other with brown floor, white walls, no fireplace, no tv, exposed beam, wallpaper and plywood floors.
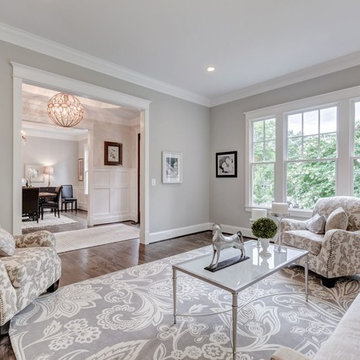
This is an example of a mid-sized transitional formal enclosed living room in DC Metro with grey walls, no tv, plywood floors and no fireplace.
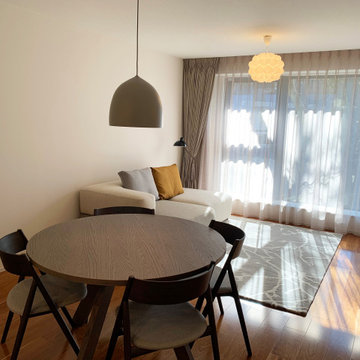
北欧テイストの家具、照明器具でまとめたリビングダイニング。グレーイッシュな色を多く取り入れましたが明るく柔らかい雰囲気になりました。
Design ideas for a scandinavian living room in Kyoto with white walls, plywood floors, no fireplace, no tv, brown floor, wallpaper and wallpaper.
Design ideas for a scandinavian living room in Kyoto with white walls, plywood floors, no fireplace, no tv, brown floor, wallpaper and wallpaper.
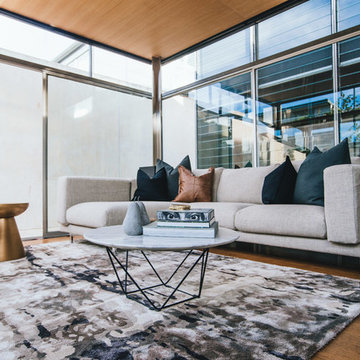
Formal Living, Woollahra
Design ideas for a mid-sized contemporary open concept living room in Sydney with plywood floors, no fireplace, no tv and brown floor.
Design ideas for a mid-sized contemporary open concept living room in Sydney with plywood floors, no fireplace, no tv and brown floor.
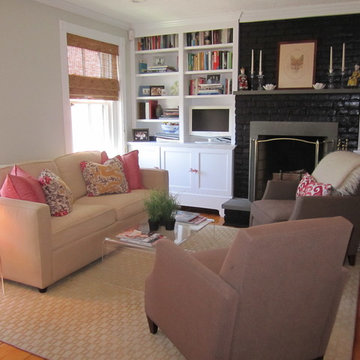
Cozy apartment livingroom
Inspiration for a mid-sized transitional formal enclosed living room in Boston with white walls, plywood floors, a standard fireplace, a brick fireplace surround and no tv.
Inspiration for a mid-sized transitional formal enclosed living room in Boston with white walls, plywood floors, a standard fireplace, a brick fireplace surround and no tv.
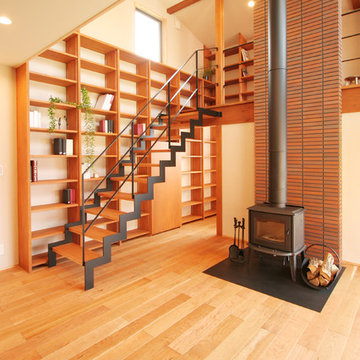
アメリカンブラックチェリー
床暖房対応挽板フローリング 130mm巾
セレクトグレード
FBCE06-122
Arbor植物オイル塗装
Design ideas for a midcentury living room in Other with white walls, plywood floors, a wood stove, a tile fireplace surround, no tv and orange floor.
Design ideas for a midcentury living room in Other with white walls, plywood floors, a wood stove, a tile fireplace surround, no tv and orange floor.
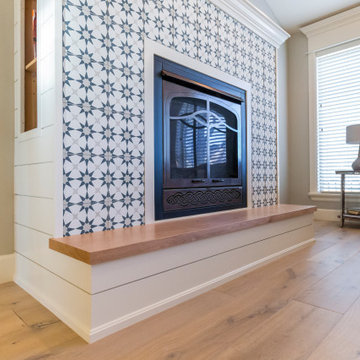
Inspiration for a modern formal living room in Boise with grey walls, plywood floors, a standard fireplace, a tile fireplace surround, no tv and beige floor.
Living Room Design Photos with Plywood Floors and No TV
1