Living Room Design Photos with Slate Floors and No TV
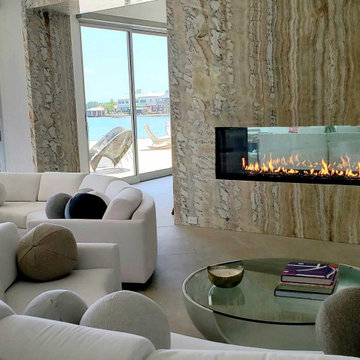
Acucraft Signature Series 8' Linear Double Sided Gas Fireplace with Dual Pane Glass Cooling System, Removable Glass for Open (No Glass) Viewing Option, stone & reflective glass media.
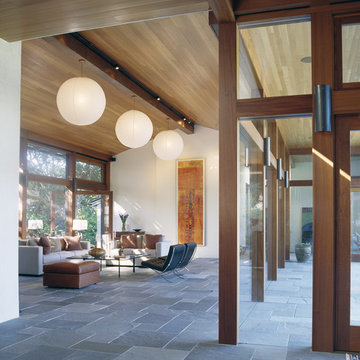
Inspiration for a modern open concept living room in San Francisco with no tv, slate floors and blue floor.
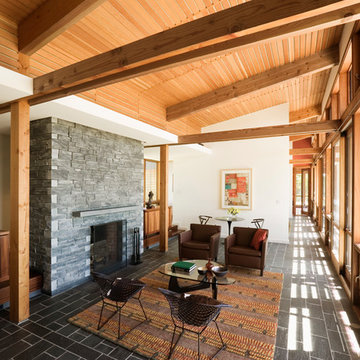
Inspiration for a mid-sized midcentury formal open concept living room in Bridgeport with a standard fireplace, a stone fireplace surround, white walls, slate floors and no tv.
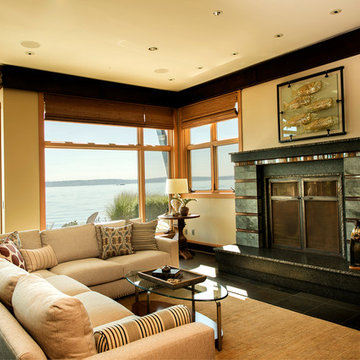
Material like grass shades at the window help to add texture and bring the natural elements in.
Photo of a mid-sized beach style formal open concept living room in Seattle with beige walls, slate floors, a standard fireplace, a tile fireplace surround, no tv and grey floor.
Photo of a mid-sized beach style formal open concept living room in Seattle with beige walls, slate floors, a standard fireplace, a tile fireplace surround, no tv and grey floor.
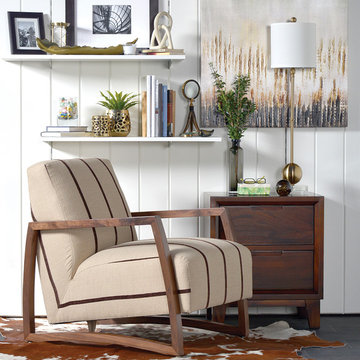
Everyone needs a place to relax and read and the Caleb chair provides a safe haven at the end of a hectic day.
This is an example of a small midcentury enclosed living room in Los Angeles with white walls, slate floors, no fireplace and no tv.
This is an example of a small midcentury enclosed living room in Los Angeles with white walls, slate floors, no fireplace and no tv.
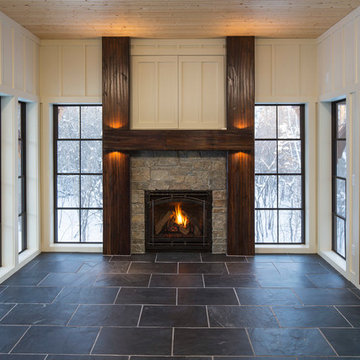
Hartman Homes Spring Parade 2013
Mid-sized traditional formal enclosed living room in Minneapolis with white walls, slate floors, a standard fireplace, a stone fireplace surround and no tv.
Mid-sized traditional formal enclosed living room in Minneapolis with white walls, slate floors, a standard fireplace, a stone fireplace surround and no tv.
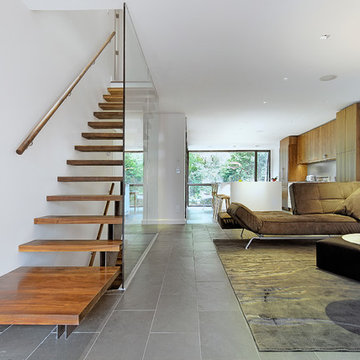
Architecture: Graham Smith
Construction: David Aaron Associates
Engineering: CUCCO engineering + design
Mechanical: Canadian HVAC Design
Inspiration for a mid-sized contemporary formal open concept living room in Toronto with white walls, slate floors, no fireplace and no tv.
Inspiration for a mid-sized contemporary formal open concept living room in Toronto with white walls, slate floors, no fireplace and no tv.
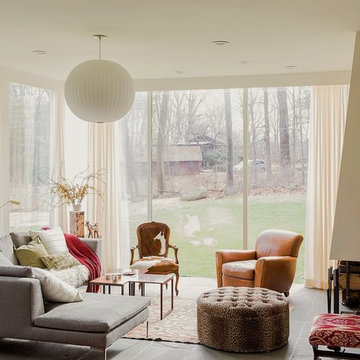
Michael Lee
Design ideas for a large contemporary formal open concept living room in Boston with white walls, slate floors, a standard fireplace, no tv, a stone fireplace surround and grey floor.
Design ideas for a large contemporary formal open concept living room in Boston with white walls, slate floors, a standard fireplace, no tv, a stone fireplace surround and grey floor.
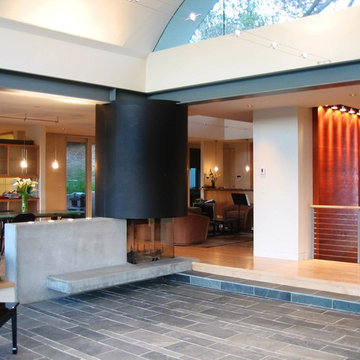
Large contemporary formal open concept living room in San Francisco with beige walls, slate floors, no fireplace and no tv.
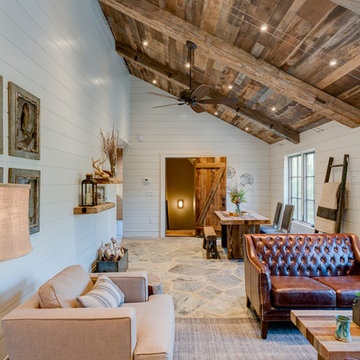
This contemporary barn is the perfect mix of clean lines and colors with a touch of reclaimed materials in each room. The Mixed Species Barn Wood siding adds a rustic appeal to the exterior of this fresh living space. With interior white walls the Barn Wood ceiling makes a statement. Accent pieces are around each corner. Taking our Timbers Veneers to a whole new level, the builder used them as shelving in the kitchen and stair treads leading to the top floor. Tying the mix of brown and gray color tones to each room, this showstopper dinning table is a place for the whole family to gather.
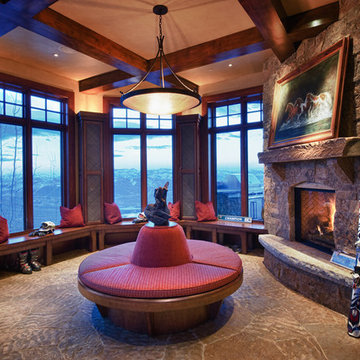
Doug Burke Photography
Large arts and crafts formal enclosed living room in Salt Lake City with beige walls, slate floors, a standard fireplace, a stone fireplace surround and no tv.
Large arts and crafts formal enclosed living room in Salt Lake City with beige walls, slate floors, a standard fireplace, a stone fireplace surround and no tv.
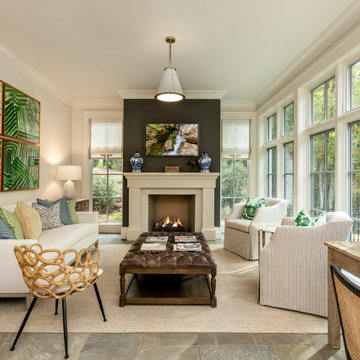
Design ideas for a mid-sized transitional formal open concept living room in Other with white walls, slate floors, a standard fireplace, no tv, multi-coloured floor and a concrete fireplace surround.
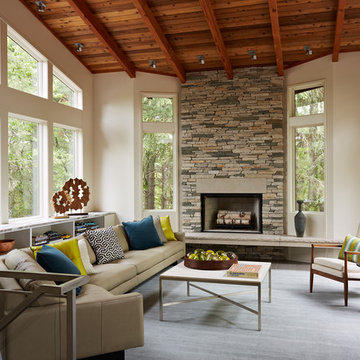
Architecture & Interior Design: David Heide Design Studio -- Photos: Susan Gilmore Photography
This is an example of a small contemporary enclosed living room in Minneapolis with white walls, slate floors, a standard fireplace, a stone fireplace surround and no tv.
This is an example of a small contemporary enclosed living room in Minneapolis with white walls, slate floors, a standard fireplace, a stone fireplace surround and no tv.
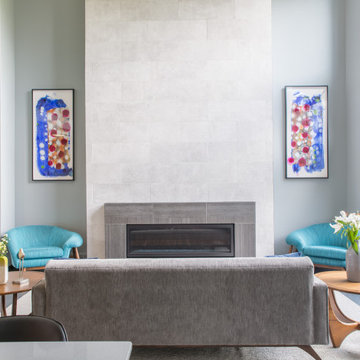
In this Cedar Rapids residence, sophistication meets bold design, seamlessly integrating dynamic accents and a vibrant palette. Every detail is meticulously planned, resulting in a captivating space that serves as a modern haven for the entire family.
Harmonizing a serene palette, this living space features a plush gray sofa accented by striking blue chairs. A fireplace anchors the room, complemented by curated artwork, creating a sophisticated ambience.
---
Project by Wiles Design Group. Their Cedar Rapids-based design studio serves the entire Midwest, including Iowa City, Dubuque, Davenport, and Waterloo, as well as North Missouri and St. Louis.
For more about Wiles Design Group, see here: https://wilesdesigngroup.com/
To learn more about this project, see here: https://wilesdesigngroup.com/cedar-rapids-dramatic-family-home-design
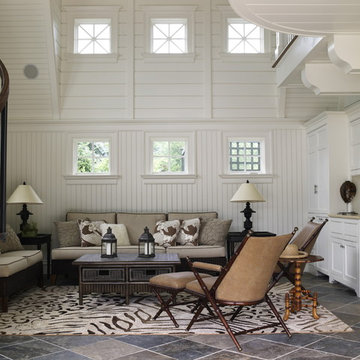
Photo of a large transitional open concept living room in New York with white walls, a home bar, slate floors, no fireplace and no tv.
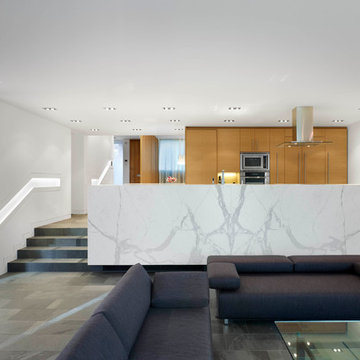
This single family home sits on a tight, sloped site. Within a modest budget, the goal was to provide direct access to grade at both the front and back of the house.
The solution is a multi-split-level home with unconventional relationships between floor levels. Between the entrance level and the lower level of the family room, the kitchen and dining room are located on an interstitial level. Within the stair space “floats” a small bathroom.
The generous stair is celebrated with a back-painted red glass wall which treats users to changing refractive ambient light throughout the house.
Black brick, grey-tinted glass and mirrors contribute to the reasonably compact massing of the home. A cantilevered upper volume shades south facing windows and the home’s limited material palette meant a more efficient construction process. Cautious landscaping retains water run-off on the sloping site and home offices reduce the client’s use of their vehicle.
The house achieves its vision within a modest footprint and with a design restraint that will ensure it becomes a long-lasting asset in the community.
Photo by Tom Arban
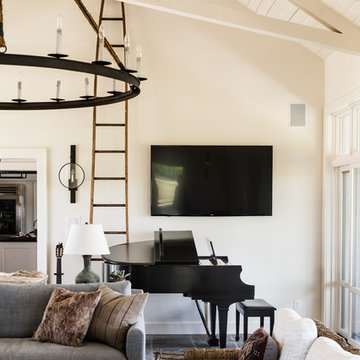
Inspiration for a large country formal enclosed living room in Dallas with white walls, slate floors, a standard fireplace, a plaster fireplace surround, no tv and grey floor.
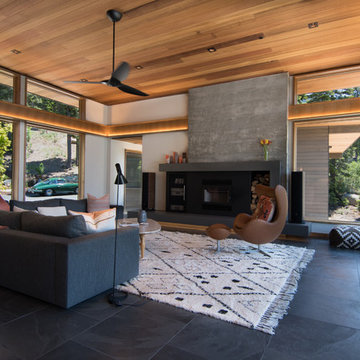
Living Room. Photo by Jeff Freeman.
This is an example of a mid-sized midcentury open concept living room in Sacramento with yellow walls, slate floors, a standard fireplace, a concrete fireplace surround, no tv and multi-coloured floor.
This is an example of a mid-sized midcentury open concept living room in Sacramento with yellow walls, slate floors, a standard fireplace, a concrete fireplace surround, no tv and multi-coloured floor.
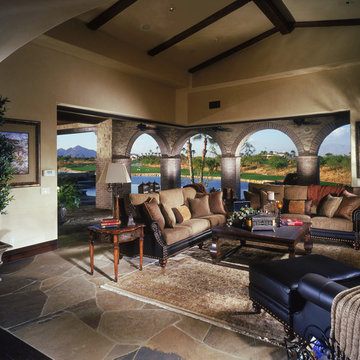
Photo of a mid-sized formal open concept living room in Los Angeles with beige walls, slate floors, no fireplace and no tv.
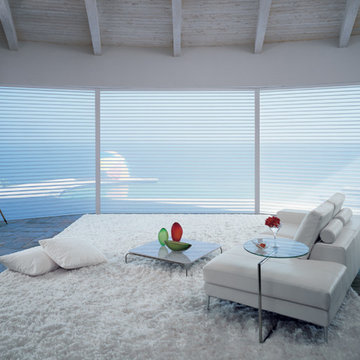
Inspiration for a mid-sized modern formal open concept living room in Philadelphia with white walls, slate floors, no fireplace, no tv and grey floor.
Living Room Design Photos with Slate Floors and No TV
1