Living Room Design Photos with No TV and Vaulted

Living room with fireplace. Conspicuously absent is the large screen TV...... Bounded by three wall of glass this room is intended to be a place to sit and engage with others, the park and lake across the road and outdoors areas to the rear. With rain falling and the fireplace roaring it is a special place to be.

Design ideas for an expansive eclectic open concept living room in Orange County with a music area, grey walls, light hardwood floors, a standard fireplace, a concrete fireplace surround, no tv and vaulted.
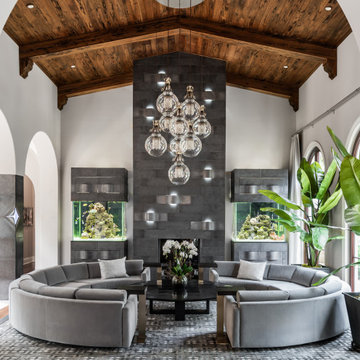
Photo of a mediterranean formal enclosed living room in Miami with white walls, medium hardwood floors, a standard fireplace, a tile fireplace surround, no tv, brown floor, exposed beam, vaulted and wood.
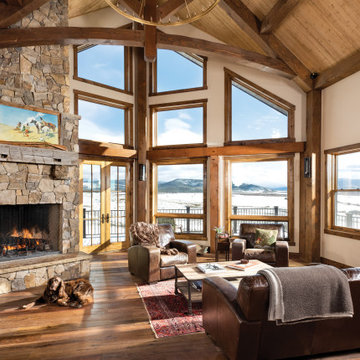
A warm fireplace makes residents feel cozy as they take in the views of the snowy landscape beyond.
PrecisionCraft Log & Timber Homes. Image Copyright: Longviews Studios, Inc

Design ideas for a midcentury formal open concept living room in Other with white walls, medium hardwood floors, a standard fireplace, a tile fireplace surround, no tv, beige floor, vaulted and wood.

My client's mother had a love for all things 60's, 70's & 80's. Her home was overflowing with original pieces in every corner, on every wall and in every nook and cranny. It was a crazy mish mosh of pieces and styles. When my clients decided to sell their parent's beloved home the task of making the craziness look welcoming seemed overwhelming but I knew that it was not only do-able but also had the potential to look absolutely amazing.
We did a massive, and when I say massive, I mean MASSIVE, decluttering including an estate sale, many donation runs and haulers. Then it was time to use the special pieces I had reserved, along with modern new ones, some repairs and fresh paint here and there to revive this special gem in Willow Glen, CA for a new home owner to love.
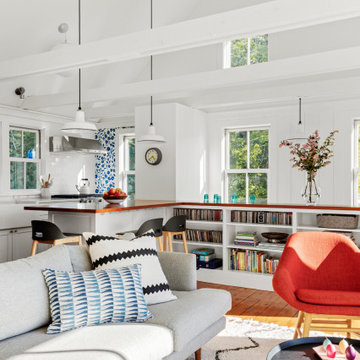
TEAM
Architect: LDa Architecture & Interiors
Builder: Lou Boxer Builder
Photographer: Greg Premru Photography
Scandinavian open concept living room in Boston with white walls, medium hardwood floors, a hanging fireplace, no tv and vaulted.
Scandinavian open concept living room in Boston with white walls, medium hardwood floors, a hanging fireplace, no tv and vaulted.
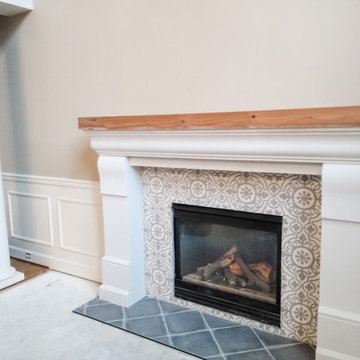
Mixing porcelain, cedar, and cast stone makes this fireplace truly unique!
This is an example of a mid-sized country formal open concept living room in Seattle with beige walls, carpet, a standard fireplace, a plaster fireplace surround, no tv, beige floor and vaulted.
This is an example of a mid-sized country formal open concept living room in Seattle with beige walls, carpet, a standard fireplace, a plaster fireplace surround, no tv, beige floor and vaulted.

Orris Maple Hardwood– Unlike other wood floors, the color and beauty of these are unique, in the True Hardwood flooring collection color goes throughout the surface layer. The results are truly stunning and extraordinarily beautiful, with distinctive features and benefits.

Lauren Smyth designs over 80 spec homes a year for Alturas Homes! Last year, the time came to design a home for herself. Having trusted Kentwood for many years in Alturas Homes builder communities, Lauren knew that Brushed Oak Whisker from the Plateau Collection was the floor for her!
She calls the look of her home ‘Ski Mod Minimalist’. Clean lines and a modern aesthetic characterizes Lauren's design style, while channeling the wild of the mountains and the rivers surrounding her hometown of Boise.

Photo of a large mediterranean formal enclosed living room in Santa Barbara with beige walls, medium hardwood floors, a standard fireplace, a plaster fireplace surround, no tv, brown floor, exposed beam and vaulted.
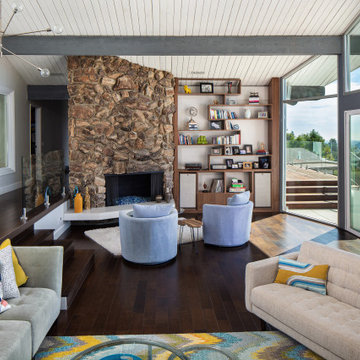
Mid century inspired design living room with a built-in cabinet system made out of Walnut wood.
Custom made to fit all the low-fi electronics and exact fit for speakers.
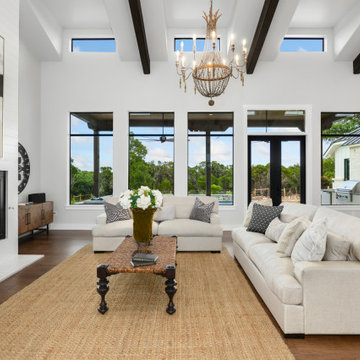
The modern farmhouse living area with natural lighting all around.
Design ideas for a mid-sized country open concept living room in Austin with white walls, dark hardwood floors, a metal fireplace surround, no tv, brown floor, vaulted, exposed beam and a standard fireplace.
Design ideas for a mid-sized country open concept living room in Austin with white walls, dark hardwood floors, a metal fireplace surround, no tv, brown floor, vaulted, exposed beam and a standard fireplace.
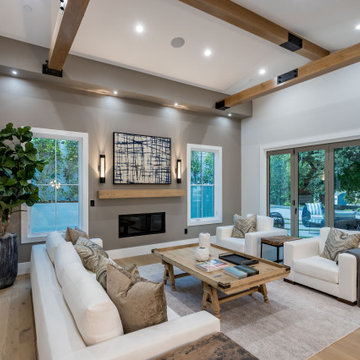
Newly constructed Smart home with attached 3 car garage in Encino! A proud oak tree beckons you to this blend of beauty & function offering recessed lighting, LED accents, large windows, wide plank wood floors & built-ins throughout. Enter the open floorplan including a light filled dining room, airy living room offering decorative ceiling beams, fireplace & access to the front patio, powder room, office space & vibrant family room with a view of the backyard. A gourmets delight is this kitchen showcasing built-in stainless-steel appliances, double kitchen island & dining nook. There’s even an ensuite guest bedroom & butler’s pantry. Hosting fun filled movie nights is turned up a notch with the home theater featuring LED lights along the ceiling, creating an immersive cinematic experience. Upstairs, find a large laundry room, 4 ensuite bedrooms with walk-in closets & a lounge space. The master bedroom has His & Hers walk-in closets, dual shower, soaking tub & dual vanity. Outside is an entertainer’s dream from the barbecue kitchen to the refreshing pool & playing court, plus added patio space, a cabana with bathroom & separate exercise/massage room. With lovely landscaping & fully fenced yard, this home has everything a homeowner could dream of!
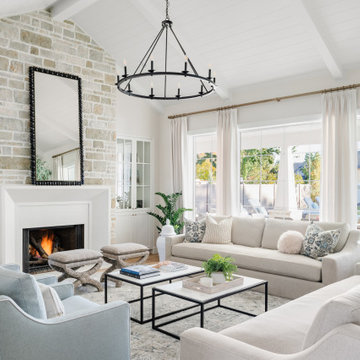
Photo of a transitional living room in Boise with white walls, medium hardwood floors, a standard fireplace, no tv, brown floor, exposed beam, timber and vaulted.
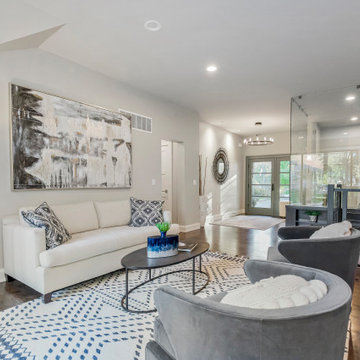
View of formal living room, entryway/foyer and glass-walled home office.
Mid-sized transitional formal open concept living room in Kansas City with grey walls, dark hardwood floors, no tv, brown floor and vaulted.
Mid-sized transitional formal open concept living room in Kansas City with grey walls, dark hardwood floors, no tv, brown floor and vaulted.

This is an example of a country open concept living room in Other with a library, beige walls, light hardwood floors, a standard fireplace, a stone fireplace surround, no tv, brown floor, vaulted and wallpaper.
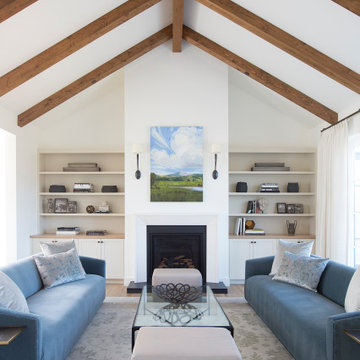
Living Room
Design ideas for a mid-sized country open concept living room in San Francisco with white walls, light hardwood floors, a standard fireplace, a stone fireplace surround, no tv, brown floor and vaulted.
Design ideas for a mid-sized country open concept living room in San Francisco with white walls, light hardwood floors, a standard fireplace, a stone fireplace surround, no tv, brown floor and vaulted.
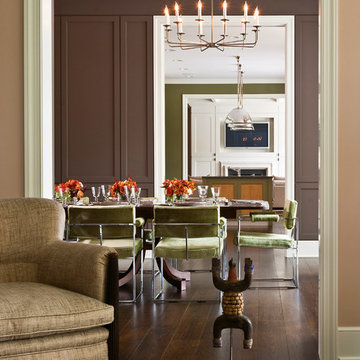
Bruce Van Inwegen
Design ideas for a large transitional enclosed living room in Chicago with a library, beige walls, dark hardwood floors, a standard fireplace, a brick fireplace surround, no tv, brown floor, vaulted and decorative wall panelling.
Design ideas for a large transitional enclosed living room in Chicago with a library, beige walls, dark hardwood floors, a standard fireplace, a brick fireplace surround, no tv, brown floor, vaulted and decorative wall panelling.

This intimate sitting room almost has a Venetian feel, with ornate light fixtures, artful exposed beams, an open hearth, and an arched niche carved into the landing of the stairs.
Living Room Design Photos with No TV and Vaulted
1