Living Room Design Photos with No TV and Wood Walls
Refine by:
Budget
Sort by:Popular Today
1 - 20 of 342 photos
Item 1 of 3

Hood House is a playful protector that respects the heritage character of Carlton North whilst celebrating purposeful change. It is a luxurious yet compact and hyper-functional home defined by an exploration of contrast: it is ornamental and restrained, subdued and lively, stately and casual, compartmental and open.
For us, it is also a project with an unusual history. This dual-natured renovation evolved through the ownership of two separate clients. Originally intended to accommodate the needs of a young family of four, we shifted gears at the eleventh hour and adapted a thoroughly resolved design solution to the needs of only two. From a young, nuclear family to a blended adult one, our design solution was put to a test of flexibility.
The result is a subtle renovation almost invisible from the street yet dramatic in its expressive qualities. An oblique view from the northwest reveals the playful zigzag of the new roof, the rippling metal hood. This is a form-making exercise that connects old to new as well as establishing spatial drama in what might otherwise have been utilitarian rooms upstairs. A simple palette of Australian hardwood timbers and white surfaces are complimented by tactile splashes of brass and rich moments of colour that reveal themselves from behind closed doors.
Our internal joke is that Hood House is like Lazarus, risen from the ashes. We’re grateful that almost six years of hard work have culminated in this beautiful, protective and playful house, and so pleased that Glenda and Alistair get to call it home.

Living: pavimento originale in quadrotti di rovere massello; arredo vintage unito ad arredi disegnati su misura (panca e mobile bar) Tavolo in vetro con gambe anni 50; sedie da regista; divano anni 50 con nuovo tessuto blu/verde in armonia con il colore blu/verde delle pareti. Poltroncine anni 50 danesi; camino originale. Lampada tavolo originale Albini.

Design ideas for a mid-sized modern enclosed living room in Glasgow with white walls, laminate floors, no fireplace, no tv, multi-coloured floor and wood walls.
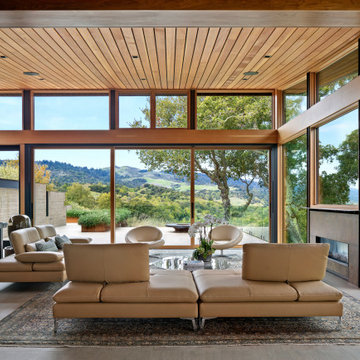
Design ideas for an expansive contemporary formal open concept living room in San Francisco with brown walls, a ribbon fireplace, a metal fireplace surround, no tv, grey floor, wood and wood walls.
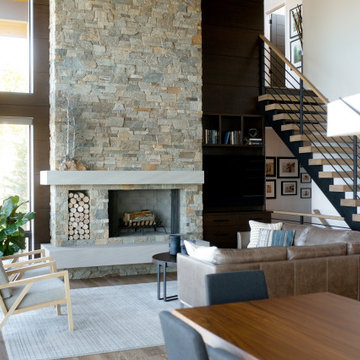
Photo of a contemporary formal open concept living room in Grand Rapids with no tv, a standard fireplace, vaulted, multi-coloured walls, medium hardwood floors, brown floor and wood walls.

This modern take on a French Country home incorporates sleek custom-designed built-in shelving. The shape and size of each shelf were intentionally designed and perfectly houses a unique raw wood sculpture. A chic color palette of warm neutrals, greys, blacks, and hints of metallics seep throughout this space and the neighboring rooms, creating a design that is striking and cohesive.

Inspiration for a large modern open concept living room in Providence with white walls, light hardwood floors, a concrete fireplace surround, no tv, beige floor, vaulted and wood walls.

Cozy Livingroom space under the main stair. Timeless, durable, modern furniture inspired by "camp" life.
Design ideas for a small country open concept living room with medium hardwood floors, wood, wood walls and no tv.
Design ideas for a small country open concept living room with medium hardwood floors, wood, wood walls and no tv.

Log cabin living room featuring full-height stone fireplace; wood mantle; chinked walls; rough textured timbers overhead and wood floor
This is an example of a country open concept living room in Other with a stone fireplace surround, vaulted, exposed beam, wood, wood walls, brown walls, medium hardwood floors, no tv and brown floor.
This is an example of a country open concept living room in Other with a stone fireplace surround, vaulted, exposed beam, wood, wood walls, brown walls, medium hardwood floors, no tv and brown floor.
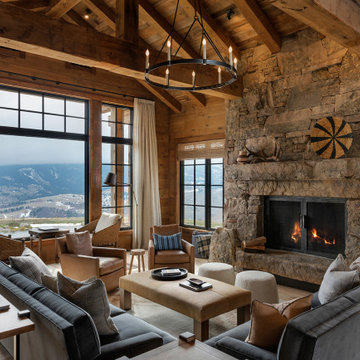
Exposed wood timbers in the vaulted ceiling create a large feeling to the space
Inspiration for a large country living room in Other with light hardwood floors, a standard fireplace, a stone fireplace surround, no tv, brown floor, exposed beam and wood walls.
Inspiration for a large country living room in Other with light hardwood floors, a standard fireplace, a stone fireplace surround, no tv, brown floor, exposed beam and wood walls.
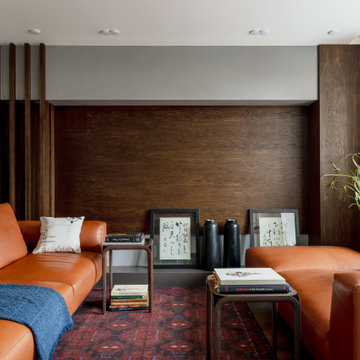
Расположение модульных диванов можно изменять в зависимости от мероприятий в небольшой гостиной, делая ее универсальной.
Inspiration for a mid-sized contemporary open concept living room in Moscow with no tv, brown walls and wood walls.
Inspiration for a mid-sized contemporary open concept living room in Moscow with no tv, brown walls and wood walls.
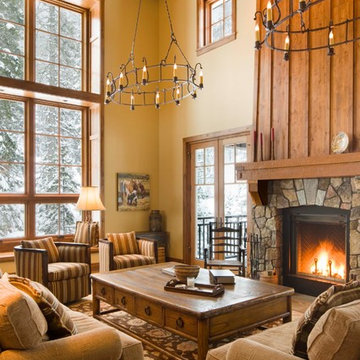
david marlowe
Photo of an expansive arts and crafts formal open concept living room in Albuquerque with beige walls, medium hardwood floors, a standard fireplace, a stone fireplace surround, no tv, multi-coloured floor, vaulted and wood walls.
Photo of an expansive arts and crafts formal open concept living room in Albuquerque with beige walls, medium hardwood floors, a standard fireplace, a stone fireplace surround, no tv, multi-coloured floor, vaulted and wood walls.
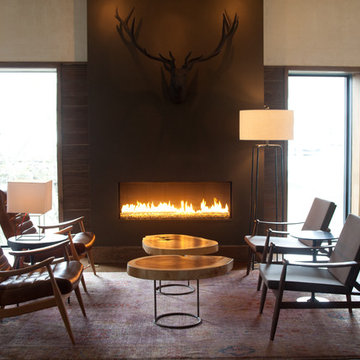
The lounge in the restaurant downstairs provides a cozy respite from the busy street. The directive from Rockwell Group was to make it feel like, "the inside of an old cigar box." We had planks milled for the walls with deep "V-grooves" and stained them a dusty brown. We bought Dwell Studios leather arm chairs, and Hans Wegner styled chairs to flank the 2 tree trunk tables. The rug is from ABC carpet, and is an over-dyed lavender oriental rug. The theme of browns, greys and pale purples prevails. Photo by Meredith Heuer.
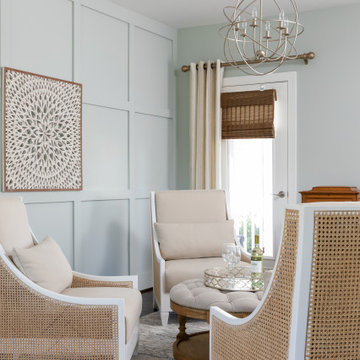
The formal living room is one of our favorites! The chairs are not only elegant, they’re also incredibly comfortable and offer just the right height of pillow to ensure you can get really comfy. It’s elegant coastal decor at its finest with chairs constructed of white-lacquered mahogany with handwoven cane sides and back. The upholstery and lumbar pillows are made of a creamy linen fabric. The gorgeous chandelier is a showstopper, made of wrought iron, pairs an airy open design with a glossy glass droplet accent crystal in the middle. Don’t forget the cocktail ottoman, made of natural oak wood and linen-tufted fabric on top with bronze nailheads to complete the look. A family heirloom comes into play with an old record player that they wanted to showcase. A fun and unique piece, it fits beautifully between the two French doors that open to the front porch. The French doors have custom woven wood shades with a pair of simple wide linen stripe custom draperies flanking one side. This room is a perfect place to sit and read or sip a glass of wine.
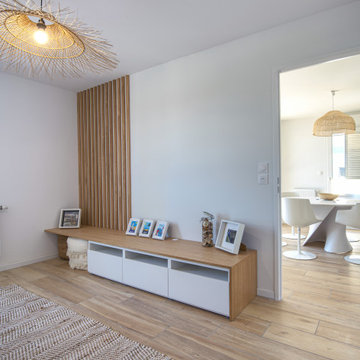
Nous avons utilisé la troisième chambre comme salon. Un canapé 3/4 places convertible permet de recevoir 2 personnes supplémentaires. Un meuble tv a été fabriqué sur mesure avec une base de meuble IKEA. Nous avons fait un habillage autour et positionné un plan de travail dessus qui dépasse du côté gauche. Cela permet de ranger les 2 poufs lorsque le salon fait office de chambre.
Un claustra bois habille le mur pour donner du relief à la pièce et faire un rappel avec la chambre parentale.
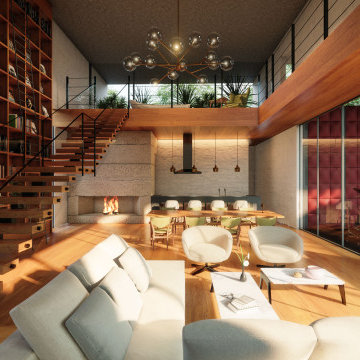
郊外の避暑地に建つ別荘の計画案である。
バンド仲間の施主2人がそれぞれの家族と週末を過ごしつつ、楽曲制作や親しい友人を招いてのライブ・セッションを行える場所を設計した。
建物全体は、各々の施主が棲まう左右2つの棟と、それらを接続する中央のステージから構成されている。棟毎に独立したエントランスがあり、LDK、主寝室、浴室、洗面室、テラス等の他に、専用の駐車場と来客が宿泊できるゲストルームを備えている。
開放的な吹抜けを持つリビングは、スタジオと隣接させ、ガラス越しにお気に入りの楽器を眺めながら過ごすことができる計画とした。反対側の壁には、作詞作曲のインスピレーションにつながるような、大型本を並べられる本棚を一面に設けている。
主寝室は、緑色基調の部屋とした。草木染めで着色した天然の木材と、経年変化で鈍く光る真鍮の目地を合わせて用いることで、画一化されていない素材の美しさを感じられる。ベッドの足元には大型TVとスタンドスピーカーを置ける空間を確保しつつ、上下には大容量の隠し収納を造作している。床面は上下足どちらの生活スタイルにも対応できる床暖房付きの石張り仕上げとした。
2階には、大自然を眺めながら寛げるベイバルコニーも設けている。ラタンを用いた屋外用ソファやシュロの植栽で、やや異国風の雰囲気とした。閉鎖的な空間になりがちな浴室・洗面コーナーもテラスに面してレイアウトした他、バスタブにはゆったり寛げるラウンド型を採用し、さらにバルコニーに張り出させることで2面採光を確保している。
外部からも直接出入りできる正面のスタジオは、赤いレザーと灰色の神代杉をストライプ状に用いた壁面から構成されており、スタジオの裏手には簡易なレコーディングにも対応できるミキサー室も設けている。
豊かな緑に囲まれたこの場所は、施主が同じ趣味を仲間と共有し、家族や友人を招いて週末を過ごすことのできる理想の棲み処である。
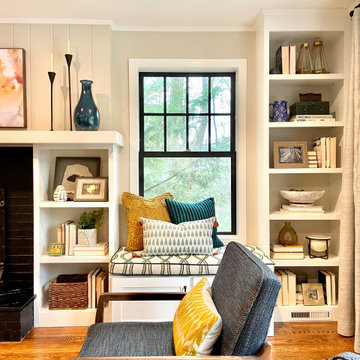
Mid-sized transitional enclosed living room in Other with beige walls, medium hardwood floors, a standard fireplace, a brick fireplace surround, no tv, brown floor and wood walls.

built in, cabin, custom-made, family-friendly, lake house, living room furniture, ranch home, sitting area, upholstered benches, upholstered sofa
Country living room in Sacramento with brown walls, dark hardwood floors, a stone fireplace surround, no tv, brown floor, vaulted, wood and wood walls.
Country living room in Sacramento with brown walls, dark hardwood floors, a stone fireplace surround, no tv, brown floor, vaulted, wood and wood walls.
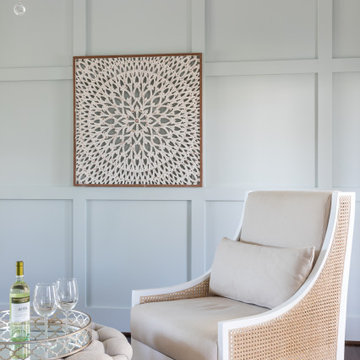
The formal living room is one of our favorites! The chairs are not only elegant, they’re also incredibly comfortable and offer just the right height of pillow to ensure you can get really comfy. It’s elegant coastal decor at its finest with chairs constructed of white-lacquered mahogany with handwoven cane sides and back. The upholstery and lumbar pillows are made of a creamy linen fabric. The gorgeous chandelier is a showstopper, made of wrought iron, pairs an airy open design with a glossy glass droplet accent crystal in the middle. Don’t forget the cocktail ottoman, made of natural oak wood and linen-tufted fabric on top with bronze nailheads to complete the look. A family heirloom comes into play with an old record player that they wanted to showcase. A fun and unique piece, it fits beautifully between the two French doors that open to the front porch. The French doors have custom woven wood shades with a pair of simple wide linen stripe custom draperies flanking one side. This room is a perfect place to sit and read or sip a glass of wine.

view of Dining Room toward Front Bay window (Interior Design By Studio D)
This is an example of a mid-sized modern formal enclosed living room in Denver with multi-coloured walls, light hardwood floors, a ribbon fireplace, a stone fireplace surround, no tv, beige floor and wood walls.
This is an example of a mid-sized modern formal enclosed living room in Denver with multi-coloured walls, light hardwood floors, a ribbon fireplace, a stone fireplace surround, no tv, beige floor and wood walls.
Living Room Design Photos with No TV and Wood Walls
1