Living Room Design Photos with No TV
Refine by:
Budget
Sort by:Popular Today
161 - 180 of 111,763 photos
Item 1 of 3
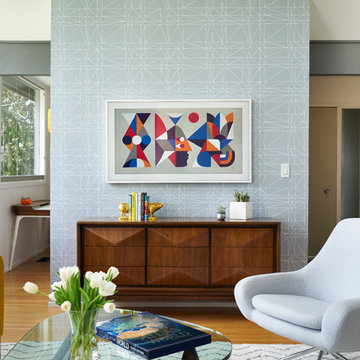
Mark Compton
This is an example of a large midcentury formal open concept living room in San Francisco with grey walls, light hardwood floors, a standard fireplace, a brick fireplace surround, no tv and beige floor.
This is an example of a large midcentury formal open concept living room in San Francisco with grey walls, light hardwood floors, a standard fireplace, a brick fireplace surround, no tv and beige floor.
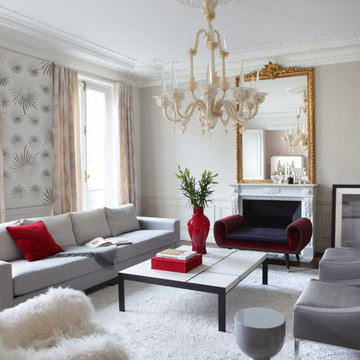
Eclectic formal enclosed living room in Paris with beige walls, medium hardwood floors, a standard fireplace, no tv and brown floor.
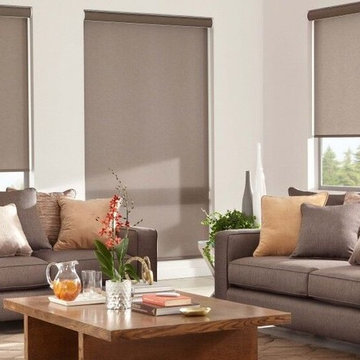
Inspiration for a mid-sized transitional formal open concept living room in Other with white walls, a standard fireplace, a concrete fireplace surround, no tv and beige floor.
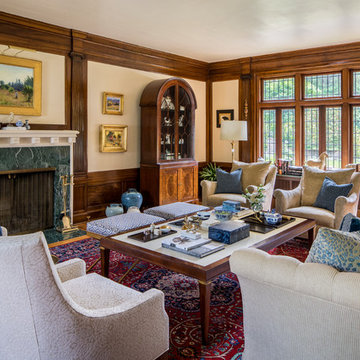
David Papazian
Large traditional formal enclosed living room in Portland with beige walls, a standard fireplace, a stone fireplace surround, no tv, medium hardwood floors and brown floor.
Large traditional formal enclosed living room in Portland with beige walls, a standard fireplace, a stone fireplace surround, no tv, medium hardwood floors and brown floor.
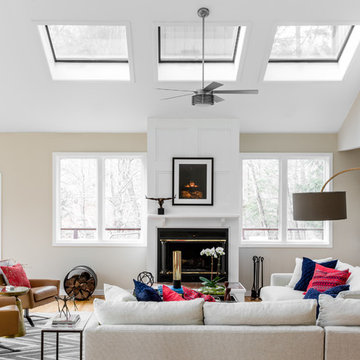
When an international client moved from Brazil to Stamford, Connecticut, they reached out to Decor Aid, and asked for our help in modernizing a recently purchased suburban home. The client felt that the house was too “cookie-cutter,” and wanted to transform their space into a highly individualized home for their energetic family of four.
In addition to giving the house a more updated and modern feel, the client wanted to use the interior design as an opportunity to segment and demarcate each area of the home. They requested that the downstairs area be transformed into a media room, where the whole family could hang out together. Both of the parents work from home, and so their office spaces had to be sequestered from the rest of the house, but conceived without any disruptive design elements. And as the husband is a photographer, he wanted to put his own artwork on display. So the furniture that we sourced had to balance the more traditional elements of the house, while also feeling cohesive with the husband’s bold, graphic, contemporary style of photography.
The first step in transforming this house was repainting the interior and exterior, which were originally done in outdated beige and taupe colors. To set the tone for a classically modern design scheme, we painted the exterior a charcoal grey, with a white trim, and repainted the door a crimson red. The home offices were placed in a quiet corner of the house, and outfitted with a similar color palette: grey walls, a white trim, and red accents, for a seamless transition between work space and home life.
The house is situated on the edge of a Connecticut forest, with clusters of maple, birch, and hemlock trees lining the property. So we installed white window treatments, to accentuate the natural surroundings, and to highlight the angular architecture of the home.
In the entryway, a bold, graphic print, and a thick-pile sheepskin rug set the tone for this modern, yet comfortable home. While the formal room was conceived with a high-contrast neutral palette and angular, contemporary furniture, the downstairs media area includes a spiral staircase, comfortable furniture, and patterned accent pillows, which creates a more relaxed atmosphere. Equipped with a television, a fully-stocked bar, and a variety of table games, the downstairs media area has something for everyone in this energetic young family.
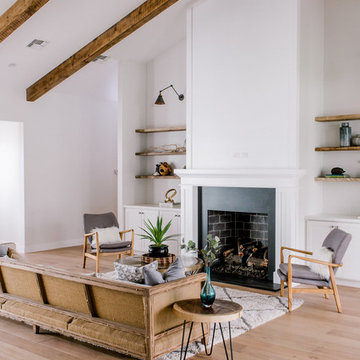
Photo of a country formal open concept living room in Phoenix with white walls, light hardwood floors, a standard fireplace, a brick fireplace surround, no tv and beige floor.
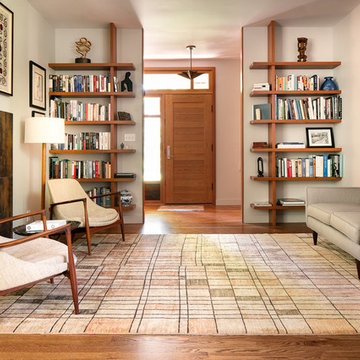
Chad Jackson
Midcentury formal living room in Kansas City with grey walls, medium hardwood floors, a standard fireplace, a tile fireplace surround, no tv and brown floor.
Midcentury formal living room in Kansas City with grey walls, medium hardwood floors, a standard fireplace, a tile fireplace surround, no tv and brown floor.
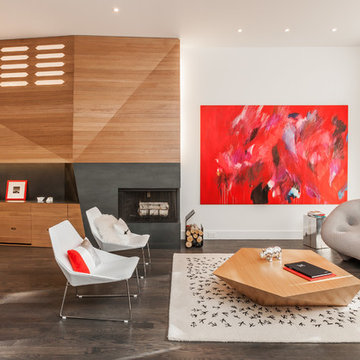
photo by Paul Crosby
Photo of a mid-sized contemporary formal open concept living room in Omaha with white walls, dark hardwood floors, a standard fireplace, brown floor and no tv.
Photo of a mid-sized contemporary formal open concept living room in Omaha with white walls, dark hardwood floors, a standard fireplace, brown floor and no tv.
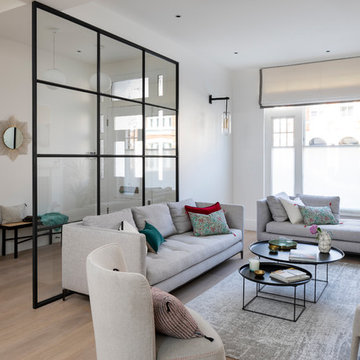
Chris Snook
Large contemporary formal open concept living room in London with white walls, light hardwood floors, a standard fireplace, a stone fireplace surround, no tv and beige floor.
Large contemporary formal open concept living room in London with white walls, light hardwood floors, a standard fireplace, a stone fireplace surround, no tv and beige floor.
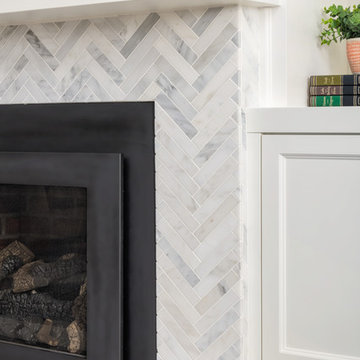
A transitional living space filled with natural light, contemporary furnishings with blue accent accessories. The focal point in the room features a custom fireplace with a marble, herringbone tile surround, marble hearth, custom white built-ins with floating shelves. Photo by Exceptional Frames.
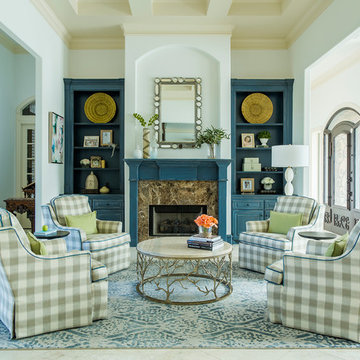
This home is so far removed from how it originally looked when the homeowners purchased it several years ago. Each space was closed off with dark walls and ceilings, insufficient lighting, and few windows.
“I feel so depressed in this space” the wife said during her first interview with the designer. “I need light!”
After removing several walls, adding large expansive picture windows, new lighting, and fresh colors, even before the furnishings arrived, the space was dramatically uplifted. Light floods through the giant windows showing off a gorgeous outdoor landscape and pool.
New furnishings mixed with some existing items define each space and add fun pops of fresh happy colors.
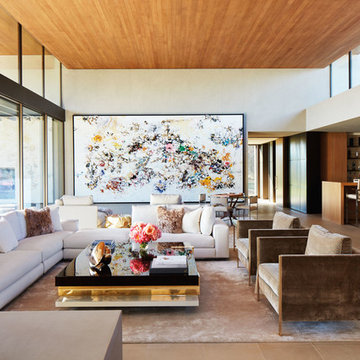
This 6,500-square-foot one-story vacation home overlooks a golf course with the San Jacinto mountain range beyond. The house has a light-colored material palette—limestone floors, bleached teak ceilings—and ample access to outdoor living areas.
Builder: Bradshaw Construction
Architect: Marmol Radziner
Interior Design: Sophie Harvey
Landscape: Madderlake Designs
Photography: Roger Davies
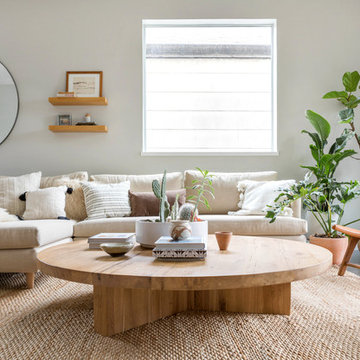
Interior Design & Styling Erin Roberts
Photography Huyen Do
This is an example of a large scandinavian open concept living room in New York with grey walls, dark hardwood floors, a corner fireplace, a metal fireplace surround, no tv and brown floor.
This is an example of a large scandinavian open concept living room in New York with grey walls, dark hardwood floors, a corner fireplace, a metal fireplace surround, no tv and brown floor.
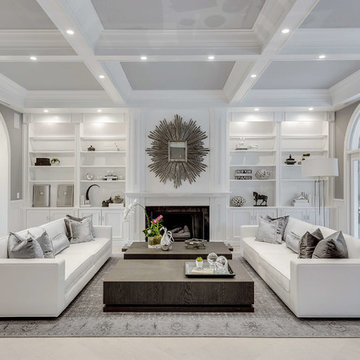
Small transitional formal open concept living room in Miami with grey walls, a standard fireplace, concrete floors, a tile fireplace surround, no tv and beige floor.
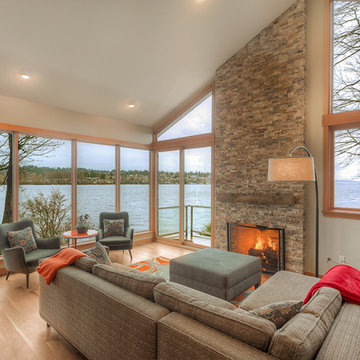
H2D transformed this Mercer Island home into a light filled place to enjoy family, friends and the outdoors. The waterfront home had sweeping views of the lake which were obstructed with the original chopped up floor plan. The goal for the renovation was to open up the main floor to create a great room feel between the sitting room, kitchen, dining and living spaces. A new kitchen was designed for the space with warm toned VG fir shaker style cabinets, reclaimed beamed ceiling, expansive island, and large accordion doors out to the deck. The kitchen and dining room are oriented to take advantage of the waterfront views. Other newly remodeled spaces on the main floor include: entry, mudroom, laundry, pantry, and powder. The remodel of the second floor consisted of combining the existing rooms to create a dedicated master suite with bedroom, large spa-like bathroom, and walk in closet.
Photo: Image Arts Photography
Design: H2D Architecture + Design
www.h2darchitects.com
Construction: Thomas Jacobson Construction
Interior Design: Gary Henderson Interiors
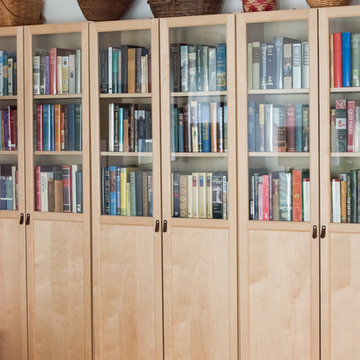
A light and spacious reading room lined with birch IKEA BILLY bookcases gets a warm upgrade with Walnut Studiolo's St. Johns leather tab pulls.
Photo credit: Erin Berzel Photography
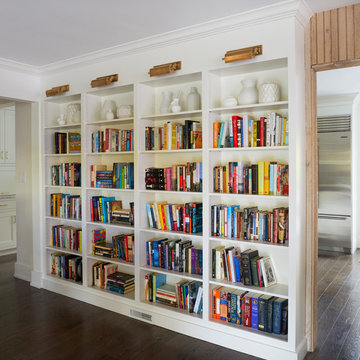
Free ebook, Creating the Ideal Kitchen. DOWNLOAD NOW
Working with this Glen Ellyn client was so much fun the first time around, we were thrilled when they called to say they were considering moving across town and might need some help with a bit of design work at the new house.
The kitchen in the new house had been recently renovated, but it was not exactly what they wanted. What started out as a few tweaks led to a pretty big overhaul of the kitchen, mudroom and laundry room. Luckily, we were able to use re-purpose the old kitchen cabinetry and custom island in the remodeling of the new laundry room — win-win!
As parents of two young girls, it was important for the homeowners to have a spot to store equipment, coats and all the “behind the scenes” necessities away from the main part of the house which is a large open floor plan. The existing basement mudroom and laundry room had great bones and both rooms were very large.
To make the space more livable and comfortable, we laid slate tile on the floor and added a built-in desk area, coat/boot area and some additional tall storage. We also reworked the staircase, added a new stair runner, gave a facelift to the walk-in closet at the foot of the stairs, and built a coat closet. The end result is a multi-functional, large comfortable room to come home to!
Just beyond the mudroom is the new laundry room where we re-used the cabinets and island from the original kitchen. The new laundry room also features a small powder room that used to be just a toilet in the middle of the room.
You can see the island from the old kitchen that has been repurposed for a laundry folding table. The other countertops are maple butcherblock, and the gold accents from the other rooms are carried through into this room. We were also excited to unearth an existing window and bring some light into the room.
Designed by: Susan Klimala, CKD, CBD
Photography by: Michael Alan Kaskel
For more information on kitchen and bath design ideas go to: www.kitchenstudio-ge.com
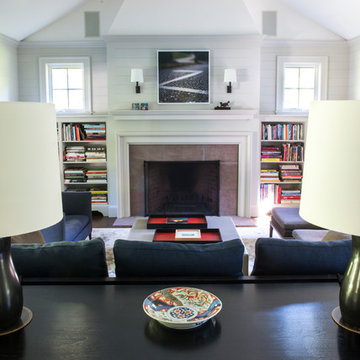
York Trays [Pair]; Red Stained Ash with Ebony Walnut Frame.
Veral-Harlan Collection custom designs furniture with local craftsman partners. Each piece addresses their interior needs with custom made, unique solutions.
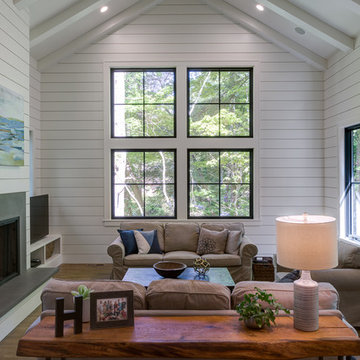
Country formal living room in Other with white walls, medium hardwood floors, a standard fireplace, a concrete fireplace surround, no tv and brown floor.
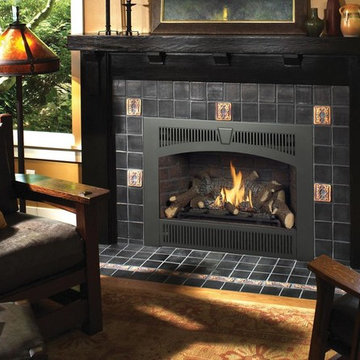
Inspiration for a mid-sized traditional formal enclosed living room in Other with beige walls, medium hardwood floors, a standard fireplace, a tile fireplace surround, no tv and brown floor.
Living Room Design Photos with No TV
9