All Fireplaces Living Room Design Photos with No TV
Refine by:
Budget
Sort by:Popular Today
1 - 20 of 58,648 photos
Item 1 of 3

Tones of olive green and brass accents add warmth to this timeless space.
Photo of a mid-sized transitional open concept living room in Perth with porcelain floors, a standard fireplace, a plaster fireplace surround, no tv, beige floor, decorative wall panelling and white walls.
Photo of a mid-sized transitional open concept living room in Perth with porcelain floors, a standard fireplace, a plaster fireplace surround, no tv, beige floor, decorative wall panelling and white walls.

Beautiful all day, stunning by dusk, this luxurious Point Piper renovation is a quintessential ‘Sydney experience’.
An enclave of relaxed understated elegance, the art-filled living level flows seamlessly out to terraces surrounded by lush gardens.

Inspiration for a transitional living room in Melbourne with white walls, medium hardwood floors, a standard fireplace, a metal fireplace surround, no tv and brown floor.

Design ideas for a large transitional open concept living room in Sydney with dark hardwood floors, a standard fireplace, a wood fireplace surround, no tv, brown floor and coffered.

First impression count as you enter this custom-built Horizon Homes property at Kellyville. The home opens into a stylish entryway, with soaring double height ceilings.
It’s often said that the kitchen is the heart of the home. And that’s literally true with this home. With the kitchen in the centre of the ground floor, this home provides ample formal and informal living spaces on the ground floor.
At the rear of the house, a rumpus room, living room and dining room overlooking a large alfresco kitchen and dining area make this house the perfect entertainer. It’s functional, too, with a butler’s pantry, and laundry (with outdoor access) leading off the kitchen. There’s also a mudroom – with bespoke joinery – next to the garage.
Upstairs is a mezzanine office area and four bedrooms, including a luxurious main suite with dressing room, ensuite and private balcony.
Outdoor areas were important to the owners of this knockdown rebuild. While the house is large at almost 454m2, it fills only half the block. That means there’s a generous backyard.
A central courtyard provides further outdoor space. Of course, this courtyard – as well as being a gorgeous focal point – has the added advantage of bringing light into the centre of the house.

Transitional open concept living room in Sydney with white walls, medium hardwood floors, a standard fireplace, no tv and brown floor.

Graced with character and a history, this grand merchant’s terrace was restored and expanded to suit the demands of a family of five.
This is an example of a large transitional living room in Sydney with blue walls, dark hardwood floors, a standard fireplace, a stone fireplace surround and no tv.
This is an example of a large transitional living room in Sydney with blue walls, dark hardwood floors, a standard fireplace, a stone fireplace surround and no tv.
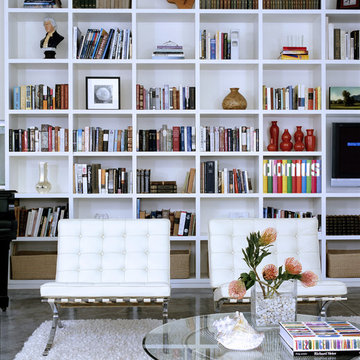
Photograph by Art Gray
Photo of a mid-sized modern open concept living room in Los Angeles with concrete floors, a library, white walls, a standard fireplace, a tile fireplace surround, no tv and grey floor.
Photo of a mid-sized modern open concept living room in Los Angeles with concrete floors, a library, white walls, a standard fireplace, a tile fireplace surround, no tv and grey floor.
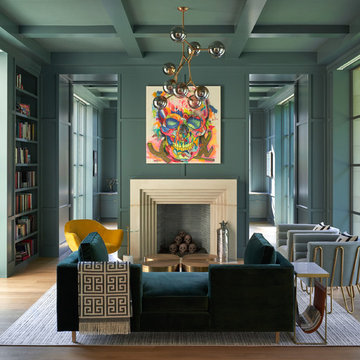
Mid-sized eclectic open concept living room in Dallas with a library, green walls, medium hardwood floors, a standard fireplace, brown floor, a stone fireplace surround and no tv.

This is an example of a large mediterranean open concept living room in Marseille with white walls, travertine floors, a standard fireplace, a stone fireplace surround, no tv, beige floor and exposed beam.
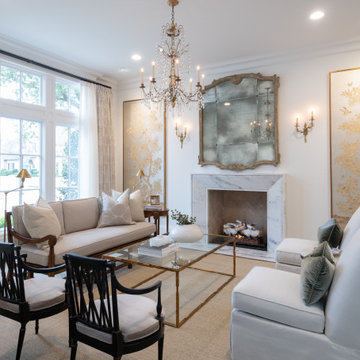
Inspiration for a transitional formal enclosed living room in Dallas with carpet, a standard fireplace, a stone fireplace surround, no tv and beige floor.
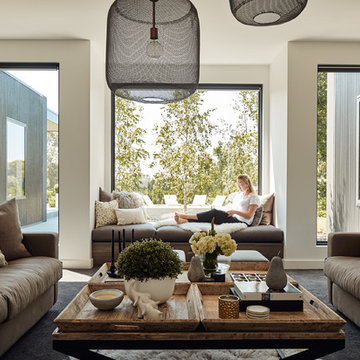
Peter Bennetts
Photo of a large contemporary formal open concept living room in Melbourne with white walls, carpet, a two-sided fireplace, a plaster fireplace surround, no tv and grey floor.
Photo of a large contemporary formal open concept living room in Melbourne with white walls, carpet, a two-sided fireplace, a plaster fireplace surround, no tv and grey floor.
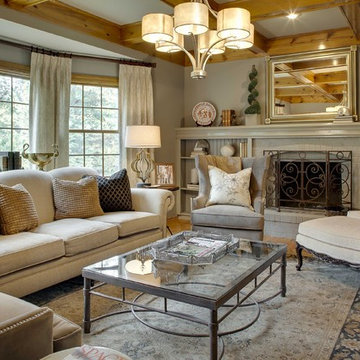
Design ideas for a mid-sized transitional formal enclosed living room in Kansas City with grey walls, a standard fireplace, a brick fireplace surround, light hardwood floors and no tv.

Photo of a transitional enclosed living room in London with beige walls, medium hardwood floors, a standard fireplace, no tv and brown floor.
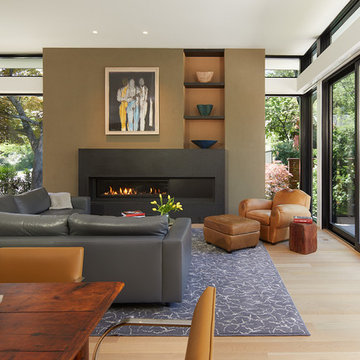
Large contemporary open concept living room in DC Metro with white walls, medium hardwood floors, a ribbon fireplace, a concrete fireplace surround, no tv and brown floor.
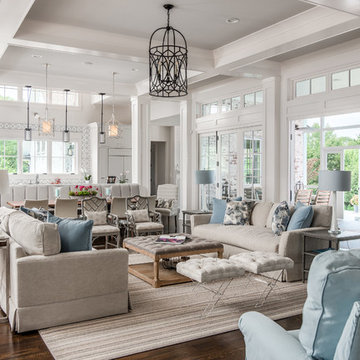
Great Room which is open to banquette dining + kitchen. The glass doors leading to the screened porch can be folded to provide three large openings for the Southern breeze to travel through the home.
Photography: Garett + Carrie Buell of Studiobuell/ studiobuell.com
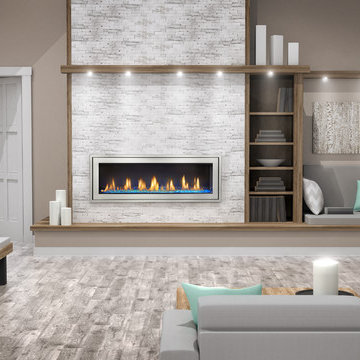
Inspiration for a large beach style formal open concept living room in Other with a ribbon fireplace, a metal fireplace surround, no tv, beige walls and grey floor.
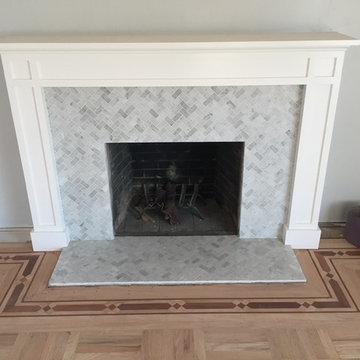
Photo of a large transitional formal enclosed living room in San Francisco with grey walls, light hardwood floors, a standard fireplace, a tile fireplace surround and no tv.
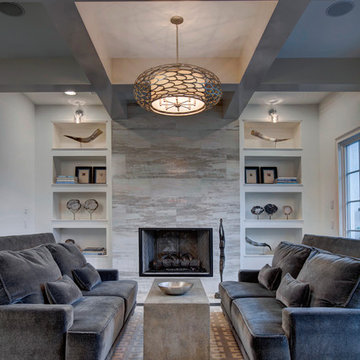
Michael Lowry Photography
Photo of a transitional formal living room in Orlando with white walls, a standard fireplace, a stone fireplace surround, no tv and dark hardwood floors.
Photo of a transitional formal living room in Orlando with white walls, a standard fireplace, a stone fireplace surround, no tv and dark hardwood floors.
All Fireplaces Living Room Design Photos with No TV
1
