Stacked Stone Living Room Design Photos with No TV
Refine by:
Budget
Sort by:Popular Today
1 - 20 of 265 photos
Item 1 of 3

Inspiration for a large traditional formal open concept living room in Boise with white walls, light hardwood floors, a standard fireplace, no tv, brown floor and vaulted.
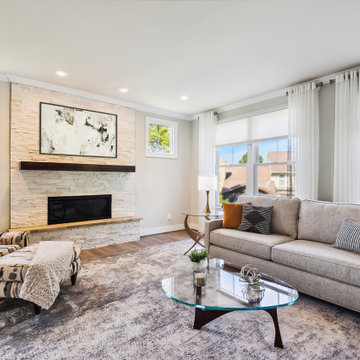
Photo of a mid-sized transitional open concept living room in DC Metro with grey walls, medium hardwood floors, a standard fireplace, no tv and brown floor.

Photo : © Julien Fernandez / Amandine et Jules – Hotel particulier a Angers par l’architecte Laurent Dray.
Mid-sized transitional enclosed living room in Angers with a library, blue walls, light hardwood floors, a standard fireplace, no tv, beige floor, coffered and panelled walls.
Mid-sized transitional enclosed living room in Angers with a library, blue walls, light hardwood floors, a standard fireplace, no tv, beige floor, coffered and panelled walls.
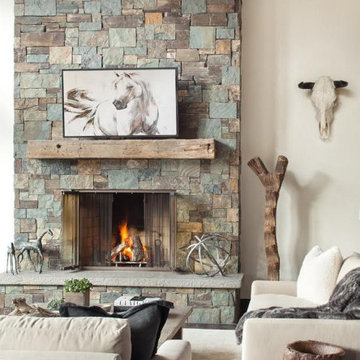
This is an example of a mid-sized modern enclosed living room in Seattle with white walls, dark hardwood floors, a standard fireplace, no tv and brown floor.
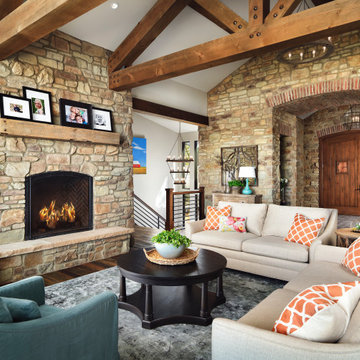
Design ideas for a country formal open concept living room in Denver with white walls, dark hardwood floors, a standard fireplace, no tv, brown floor, exposed beam and vaulted.

Fireplace redone in stacked stone. We demolished the dilapidated old red brick fireplace and replaced it with a new wood-burning unit. We centered it on the wall.
The floating mantel will be installed this month.

Rustic yet refined, this modern country retreat blends old and new in masterful ways, creating a fresh yet timeless experience. The structured, austere exterior gives way to an inviting interior. The palette of subdued greens, sunny yellows, and watery blues draws inspiration from nature. Whether in the upholstery or on the walls, trailing blooms lend a note of softness throughout. The dark teal kitchen receives an injection of light from a thoughtfully-appointed skylight; a dining room with vaulted ceilings and bead board walls add a rustic feel. The wall treatment continues through the main floor to the living room, highlighted by a large and inviting limestone fireplace that gives the relaxed room a note of grandeur. Turquoise subway tiles elevate the laundry room from utilitarian to charming. Flanked by large windows, the home is abound with natural vistas. Antlers, antique framed mirrors and plaid trim accentuates the high ceilings. Hand scraped wood flooring from Schotten & Hansen line the wide corridors and provide the ideal space for lounging.

This is an example of a country formal open concept living room in Other with medium hardwood floors, a standard fireplace, no tv, wood and wood walls.
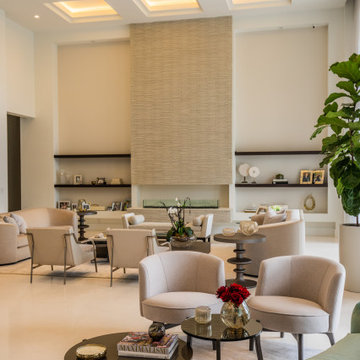
Expansive contemporary formal open concept living room in Miami with white walls, marble floors, a standard fireplace, no tv, beige floor and coffered.
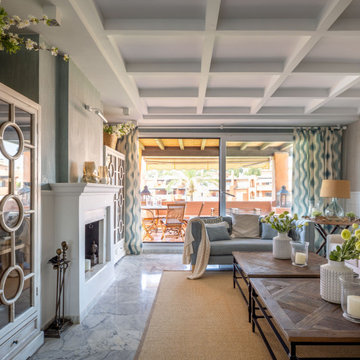
Design ideas for a large transitional formal open concept living room in Malaga with beige walls, marble floors, a standard fireplace, no tv, grey floor, coffered and wallpaper.

Photo of a transitional formal open concept living room in Grand Rapids with white walls, light hardwood floors, a standard fireplace, no tv, brown floor, vaulted, wood and brick walls.
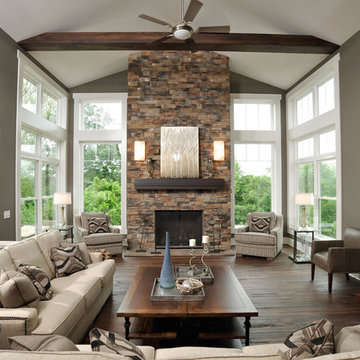
Design ideas for a contemporary open concept living room in Columbus with grey walls, dark hardwood floors, a standard fireplace, no tv and exposed beam.
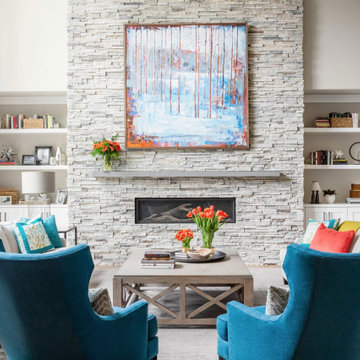
Vaulted Family Rm in Modern Farmhouse style home
Photo of a large transitional formal open concept living room in Seattle with grey walls, medium hardwood floors, a ribbon fireplace, no tv and brown floor.
Photo of a large transitional formal open concept living room in Seattle with grey walls, medium hardwood floors, a ribbon fireplace, no tv and brown floor.

Open floor plan formal living room with modern fireplace.
Large modern formal open concept living room in Miami with beige walls, light hardwood floors, a standard fireplace, no tv, beige floor, vaulted and panelled walls.
Large modern formal open concept living room in Miami with beige walls, light hardwood floors, a standard fireplace, no tv, beige floor, vaulted and panelled walls.
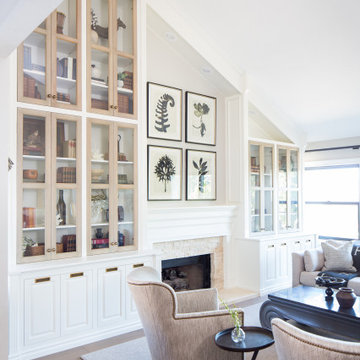
Large country open concept living room in Orange County with medium hardwood floors, a standard fireplace, no tv, beige floor, vaulted and grey walls.
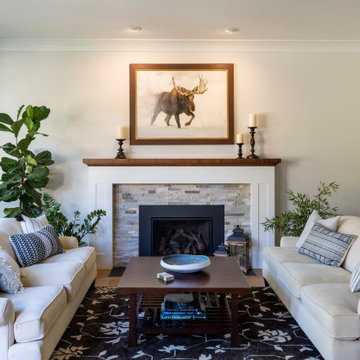
Inspiration for a mid-sized traditional open concept living room in Sacramento with grey walls, medium hardwood floors, a standard fireplace, no tv and brown floor.
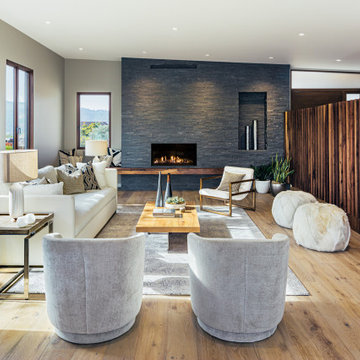
Design ideas for a transitional formal open concept living room in Sacramento with brown walls, medium hardwood floors, a standard fireplace, no tv and brown floor.
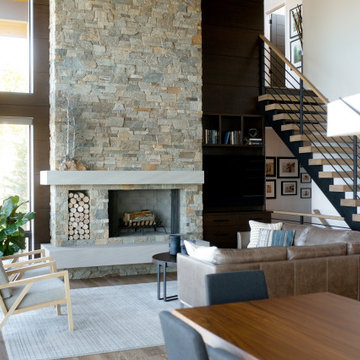
Photo of a contemporary formal open concept living room in Grand Rapids with no tv, a standard fireplace, vaulted, multi-coloured walls, medium hardwood floors, brown floor and wood walls.
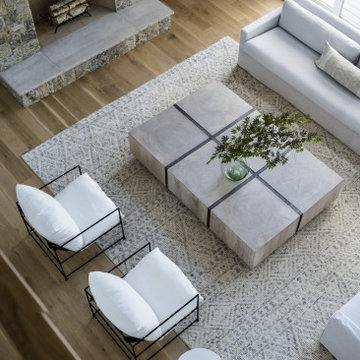
Photo of an expansive modern open concept living room in Other with white walls, light hardwood floors, a standard fireplace, no tv, brown floor, vaulted and planked wall panelling.

Little Siesta Cottage- This 1926 home was saved from destruction and moved in three pieces to the site where we deconstructed the revisions and re-assembled the home the way we suspect it originally looked.
Stacked Stone Living Room Design Photos with No TV
1