Living Room Design Photos with a Wood Stove and Orange Floor
Refine by:
Budget
Sort by:Popular Today
1 - 20 of 52 photos
Item 1 of 3
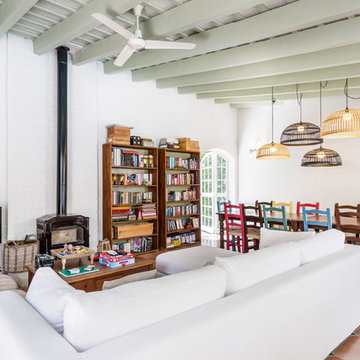
Design ideas for an eclectic open concept living room in Other with white walls, terra-cotta floors, a wood stove, orange floor and a freestanding tv.
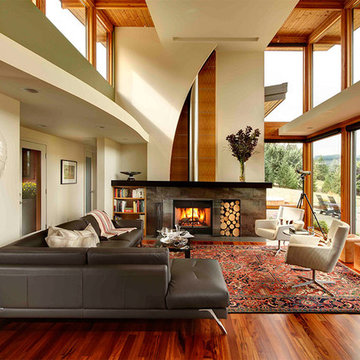
Photo of a midcentury open concept living room in Portland with a library, beige walls, medium hardwood floors, a wood stove and orange floor.

We took an ordinary living room and transformed it into an oasis! We added a round, adobe-style fireplace, beams to the vaulted ceiling, stucco on the walls, and a beautiful chandelier to create this cozy and stylish living room.
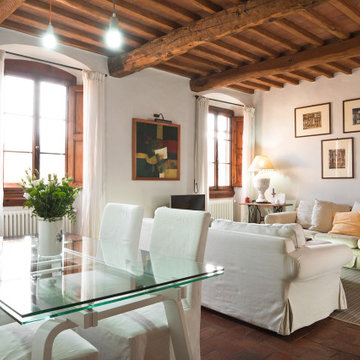
Committente: Arch. Alfredo Merolli RE/MAX Professional Firenze. Ripresa fotografica: impiego obiettivo 24mm su pieno formato; macchina su treppiedi con allineamento ortogonale dell'inquadratura; impiego luce naturale esistente con l'ausilio di luci flash e luci continue 5500°K. Post-produzione: aggiustamenti base immagine; fusione manuale di livelli con differente esposizione per produrre un'immagine ad alto intervallo dinamico ma realistica; rimozione elementi di disturbo. Obiettivo commerciale: realizzazione fotografie di complemento ad annunci su siti web agenzia immobiliare; pubblicità su social network; pubblicità a stampa (principalmente volantini e pieghevoli).
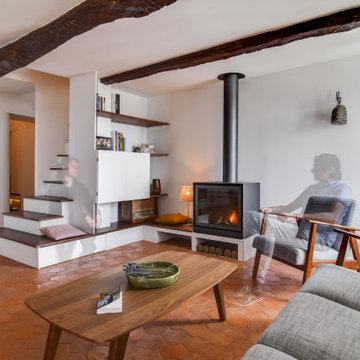
This is an example of a mid-sized country open concept living room in Paris with a library, white walls, terra-cotta floors, a wood stove, a concealed tv, orange floor and exposed beam.
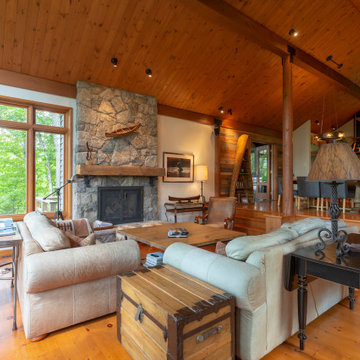
Relooking d'un salon & Récupérer de meubles. Restauration de plusieurs meubles que les clients avaient en place au style traditionnel et de nouveaux meubles qu'ils ont emporter de leur résidence principale que l'on a restauré. Ajout d'accessoires. Projet qui sera évolutif au fur des années.
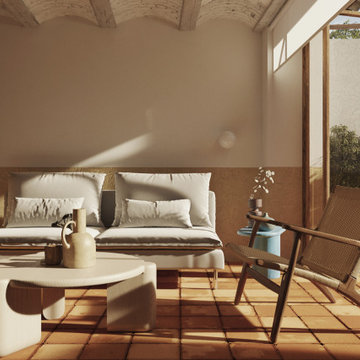
El pequeño salón disfruta de la luz y conexión con el exterior. Conservando la estética rural de la vivienda con el suelo de barro cocido y los techos de bovedillas, se añadieron elementos más actuales manteniendo la naturalidad en los materiales.
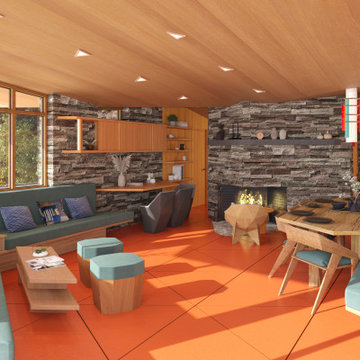
Organic design integrates cantilevered overhangs for passive solar heating and natural cooling; natural lighting with clerestory windows; and radiant-floor heating.
The characteristics of organic architecture include open-concept space that flows freely, inspiration from nature in colors, patterns, and textures, and a sense of shelter from the elements. There should be peacefulness providing for reflection and uncluttered space with simple ornamentation.
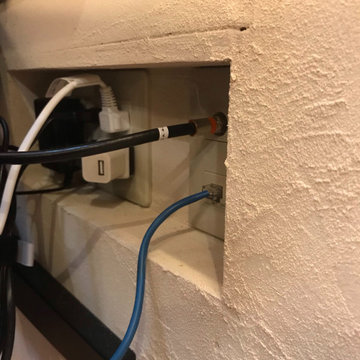
壁かけテレビの後ろの壁を彫り込んでコンセント廻りをすっきり
Photo of a small scandinavian open concept living room in Other with white walls, medium hardwood floors, a wood stove, a brick fireplace surround, a wall-mounted tv, orange floor and wood walls.
Photo of a small scandinavian open concept living room in Other with white walls, medium hardwood floors, a wood stove, a brick fireplace surround, a wall-mounted tv, orange floor and wood walls.
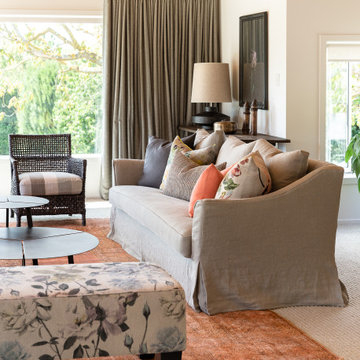
Light and refreshing living room interior project. Linen, metal and soft warm tones.
Large transitional formal enclosed living room in Auckland with white walls, carpet, a wood stove, a tile fireplace surround, no tv, orange floor and timber.
Large transitional formal enclosed living room in Auckland with white walls, carpet, a wood stove, a tile fireplace surround, no tv, orange floor and timber.
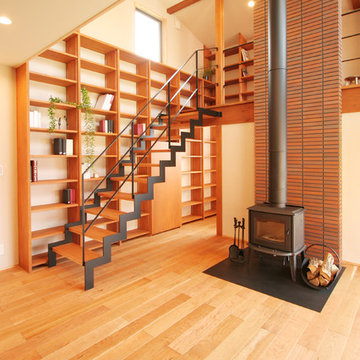
アメリカンブラックチェリー
床暖房対応挽板フローリング 130mm巾
セレクトグレード
FBCE06-122
Arbor植物オイル塗装
Design ideas for a midcentury living room in Other with white walls, plywood floors, a wood stove, a tile fireplace surround, no tv and orange floor.
Design ideas for a midcentury living room in Other with white walls, plywood floors, a wood stove, a tile fireplace surround, no tv and orange floor.
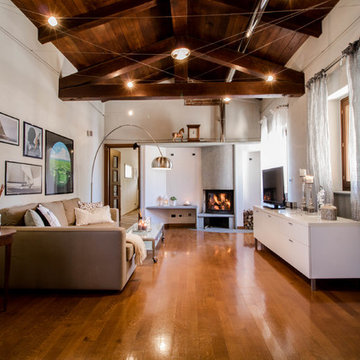
Design ideas for a large country open concept living room in Turin with a freestanding tv, white walls, a wood stove, a metal fireplace surround, medium hardwood floors and orange floor.
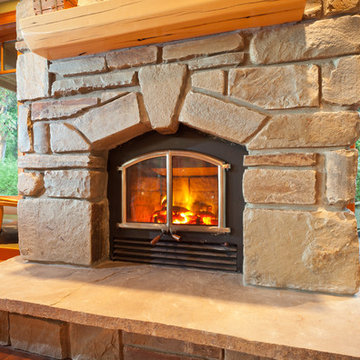
Bright Idea Photography
This is an example of a traditional open concept living room in Vancouver with green walls, light hardwood floors, a wood stove, a stone fireplace surround and orange floor.
This is an example of a traditional open concept living room in Vancouver with green walls, light hardwood floors, a wood stove, a stone fireplace surround and orange floor.
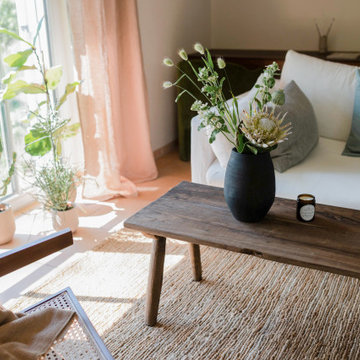
Gemütliches Wohnzimmer mit Holzelementen, Holiday Stuhl (Rattan/Teakholz), Leinen Sofa und Leinen Vorhängen, Hanfteppich und Alpaka Kissen. So holt man sich das Urlaubsgefühl ins eigene Zuhause. Hier kommen Familie und Freund*innen gerne zusammen.
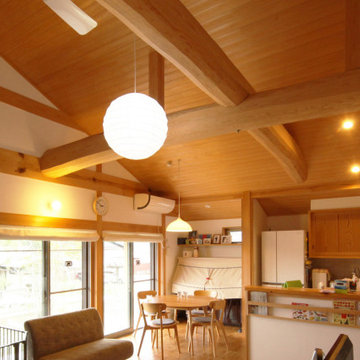
This is an example of a mid-sized asian open concept living room with white walls, medium hardwood floors, a wood stove, a tile fireplace surround, a freestanding tv, orange floor and wood.
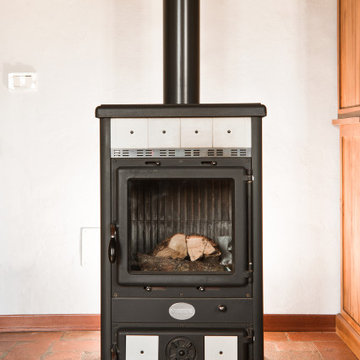
Committente: Arch. Alfredo Merolli RE/MAX Professional Firenze. Ripresa fotografica: impiego obiettivo 50mm su pieno formato; macchina su treppiedi con allineamento ortogonale dell'inquadratura; impiego luce naturale esistente con l'ausilio di luci flash e luci continue 5500°K. Post-produzione: aggiustamenti base immagine; fusione manuale di livelli con differente esposizione per produrre un'immagine ad alto intervallo dinamico ma realistica; rimozione elementi di disturbo. Obiettivo commerciale: realizzazione fotografie di complemento ad annunci su siti web agenzia immobiliare; pubblicità su social network; pubblicità a stampa (principalmente volantini e pieghevoli).
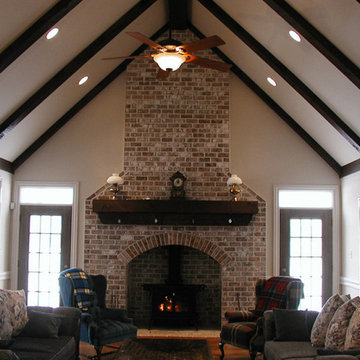
High rise with Glum Lams, a nice and cozy living space perfect for those cold winter days !
Design ideas for a large formal loft-style living room in San Francisco with multi-coloured walls, a wood stove, a concealed tv, orange floor, exposed beam and wood walls.
Design ideas for a large formal loft-style living room in San Francisco with multi-coloured walls, a wood stove, a concealed tv, orange floor, exposed beam and wood walls.
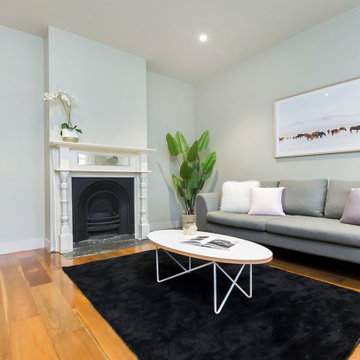
Photo: Gartland Property
Inspiration for a large eclectic formal enclosed living room in Geelong with grey walls, medium hardwood floors, a wood stove, a metal fireplace surround, a freestanding tv and orange floor.
Inspiration for a large eclectic formal enclosed living room in Geelong with grey walls, medium hardwood floors, a wood stove, a metal fireplace surround, a freestanding tv and orange floor.
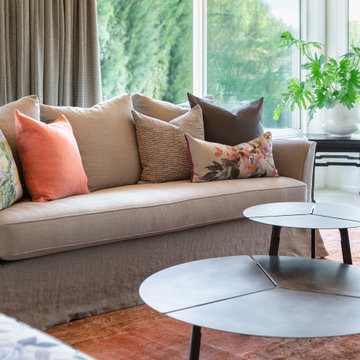
Light and refreshing living room interior project. Linen, metal and soft warm tones.
Design ideas for a large transitional formal enclosed living room in Auckland with white walls, carpet, a wood stove, a tile fireplace surround, no tv, orange floor and timber.
Design ideas for a large transitional formal enclosed living room in Auckland with white walls, carpet, a wood stove, a tile fireplace surround, no tv, orange floor and timber.
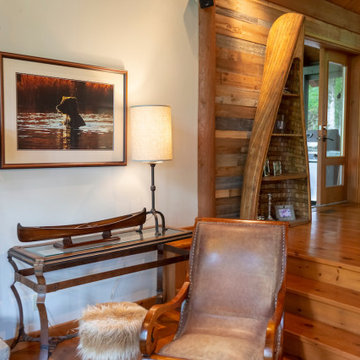
Relooking d'un salon & Récupérer de meubles. Restauration de plusieurs meubles que les clients avaient en place au style traditionnel et de nouveaux meubles qu'ils ont emporter de leur résidence principale que l'on a restauré. Ajout d'accessoires. Projet qui sera évolutif au fur des années.
Living Room Design Photos with a Wood Stove and Orange Floor
1